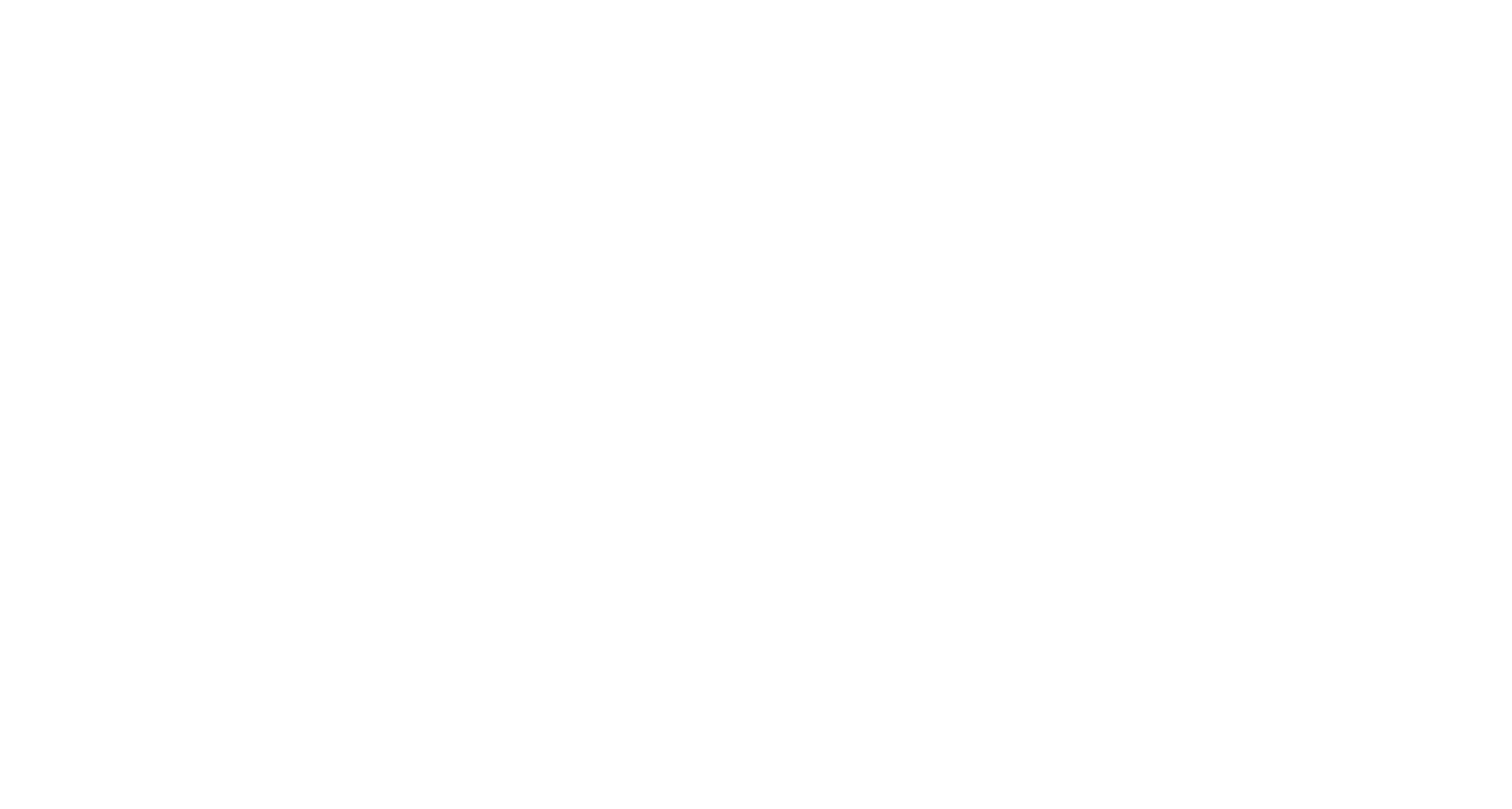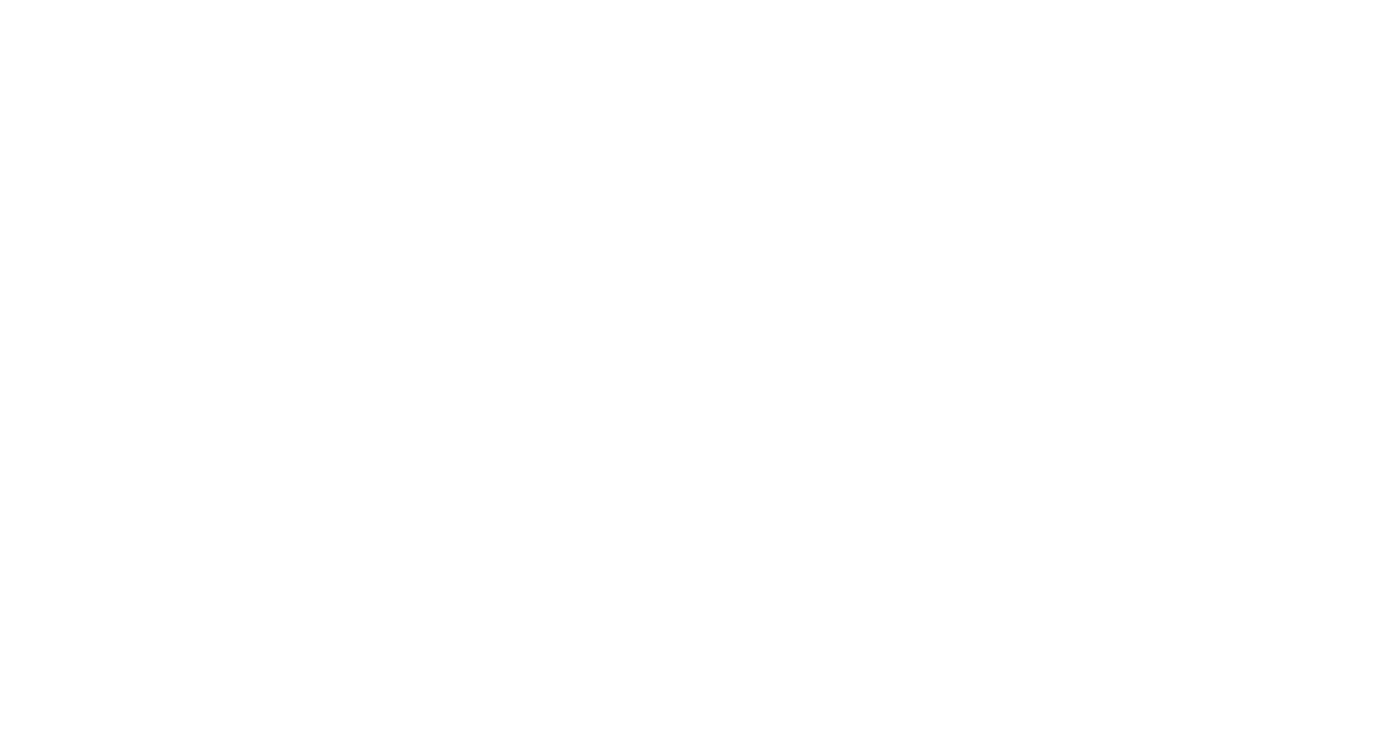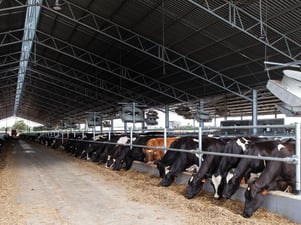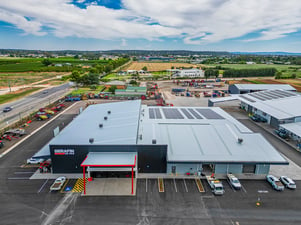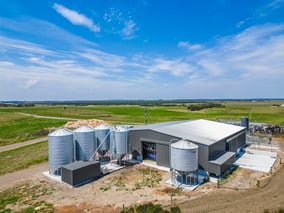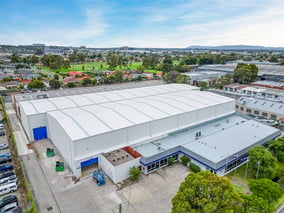Springside Warmbloods combined indoor arena and stable complex
Project overview
Having designed a state-of-the-art equestrian facility for his property, our client needed us to value engineer, fabricate, and construct the building. The project scope included a roof over a 2/3-sized competition dressage arena and a separate stable complex including eight large stalls, an office, a feed and tack room.
Project Value:
- $350-400K*
Building dimensions:
- Arena: 41m x 21m
- Stables: 36m x 14m
On-site build time:
- 6 weeks
Project collaborators:
- Daniel Ash Architects
- Stable fit out: Killahy Equine
Our scope and build details:
- Structural steel drawings, engineering certification and computations.
- Building permit.
- Structural concrete engineering including raft slab design for office.
- 3D structural/shop steel drawings.
- Skylights.
- Fabricated hot dipped galvanised steel package.
- Purlins and girts.
- Equinarail system.
- Roof and wall metal cladding.
Job site location:
- Yarra Valley, Victoria
*All prices are an indication only and are subject to change at any time due to industry steel prices. The prices also do not include erection or site preparation.
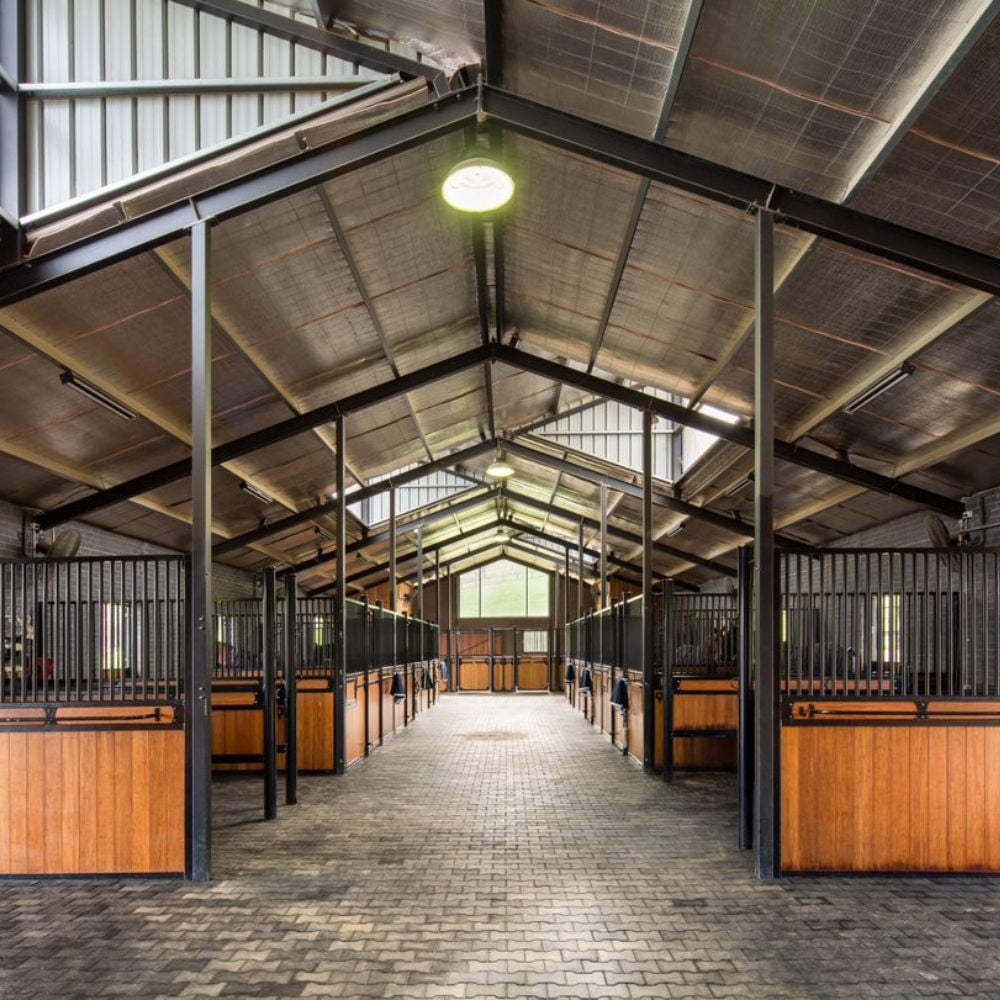
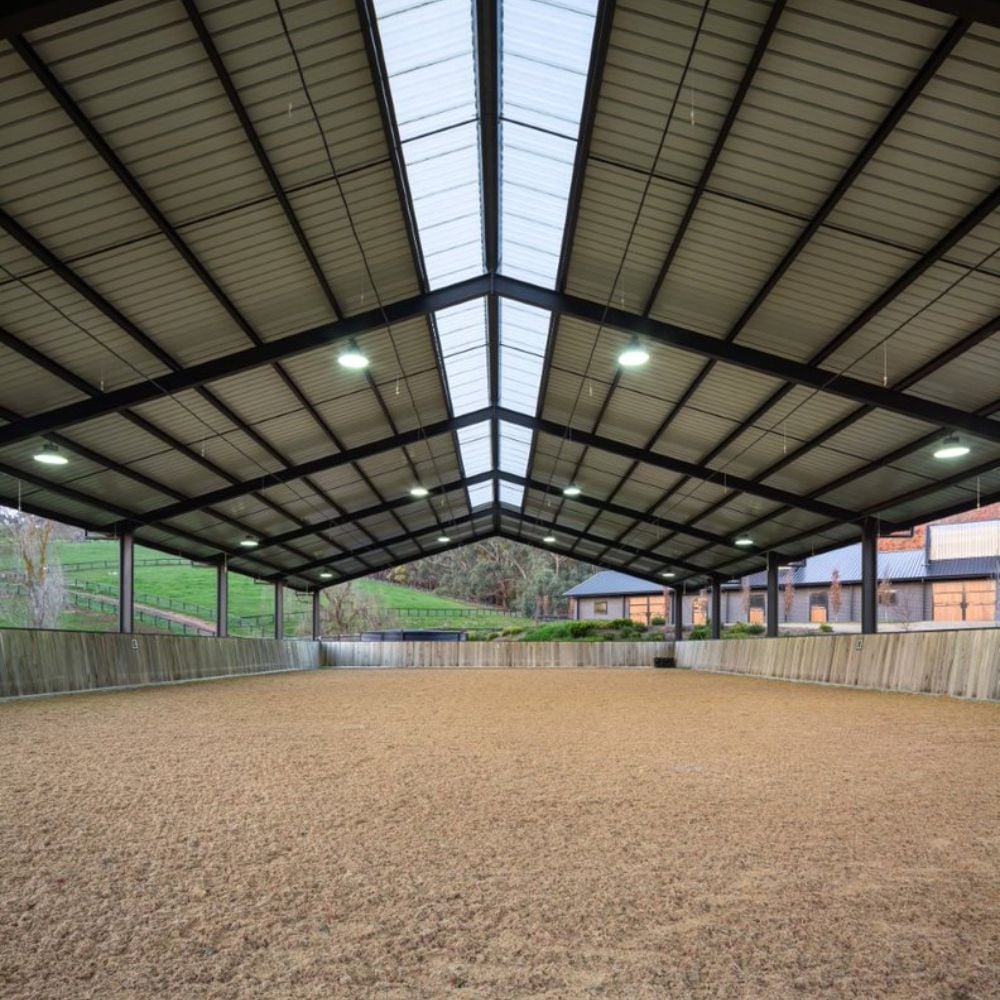
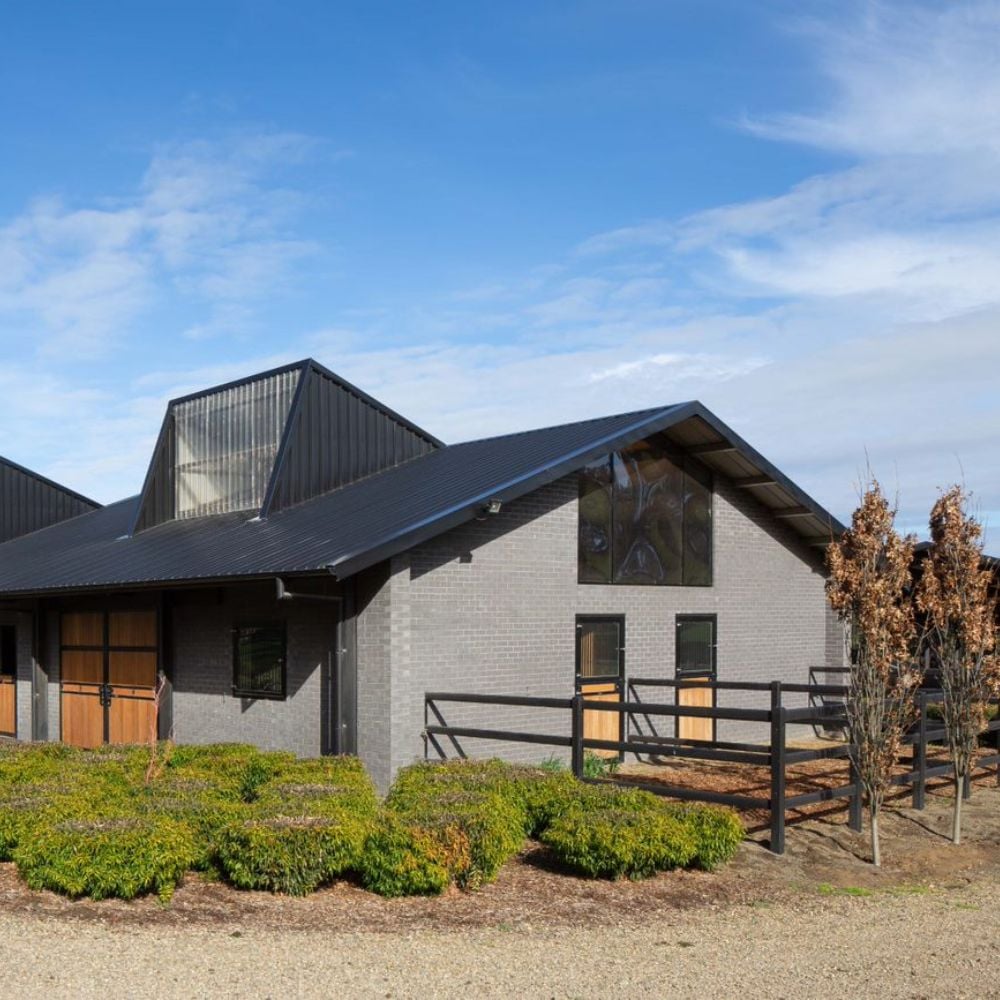

Challenges and solutions
Our client provided us with conceptual drawings, which we translated into a value-engineered structural steel package. The stables lacked natural light provision, which we solved by introducing unique pop-up roof lights that allowed for maximum light dispersion and added a unique architectural element.
To form a reality out of our client's vision, we designed the building with overhanging eaves combined with a steep roof pitch and profiled beam ends.
We took care of certification and the building permit to ensure a stress-free construction journey for our client. Additionally, our Equinarail kick rail system was implemented in the indoor arena for horse and rider safety.

Love what you see?
Get an obligation free quote today.
