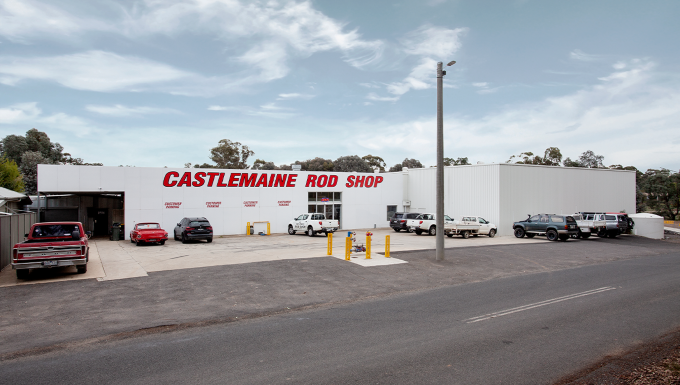Castlemaine Rod Shop industrial workshop
Project overview
Marc (owner of the store) contacted us with a set of elevation drawings of an industrial workshop to be attached to the original premises. The workshop needed to meet the existing building which included three different heights and various gutter types.
After the workshop was complete, Marc approached us again for two extensions, one attached to the new shed and one onto the original building.
Project value:
- $230K*
Building dimensions:
- 73m x 25m to 13m (tapered)
- 30m x 13m extension
Job site location:
- Castlemaine, Victoria
Project collaborators:
- Pennos Drafting and Design
- Construction Sciences
- Primevic Concreting
Our scope and build details:
- Structural steel drawings, engineering certificate and computations.
- 3D structural steel drawings.
- Fabricated hot dipped galvanised steel package.
- Purlins and girts.
- External steel cladding (roof & wall).
- Industrial roller doors.
- 920w Industrial fire egress compliant access doors.
- Guttering and above-ground rainwater systems.
- Roof insulation.
- Parapet walls for the front of the workshop.
- Box gutter design between new and existing buildings.
- Matching heights between existing buildings and new building.
*All prices are an indication only and are subject to change at any time due to steel prices. Prices also do not include site preparation or installation costs.


Challenges and solutions
The main workshop structure needed to attach seamlessly to the existing infrastructure which included three different roof heights and gutter types. This was a significant challenge in the design stage to achieve our client's vision. The end result was a tapered width of 24m to 5.8m over a 73m length.
To ensure the new building was accessible to the CFA for emergencies, a 3m driveway down the side of the angled structure was created.
We conducted several site visits to measure the existing building, ensuring our custom box gutter system would successfully take water from the attached structures. To achieve this, we set the columns off the existing building, allowing for the correct gutter width.
Love what you see?
Get an obligation free quote today.








