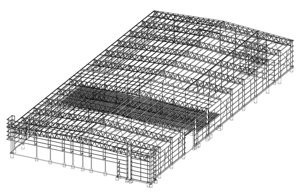A building that will facilitate growth and success
The amount of productivity achieved in a workshop is dependent on its design. We commit ourselves to open and respectful communication to bring the best results and understand your requirements.

The space
We offer the ideal solution for your new showroom building, tailored to help you create the right facilities to drive your business forward and support long-term growth. Whether you're expanding your workshop, showroom, or office space, we provide designs that are both functional and future-proof.
There are numerous options available to customise your facility. We can integrate built-in offices, mezzanines, and stairways for efficient use of space. Additionally, large sliding door openings, skylights, and ventilation systems can be included to optimise light and airflow, ensuring a comfortable and practical working environment.
With decades of expertise and experience in the industry, we specialise in custom designs and value-engineering to ensure your building is fit for purpose. From planning to construction, we work closely with you to ensure every detail meets your needs, delivering a building solution that is not only durable and low-maintenance but also designed for long-term success.
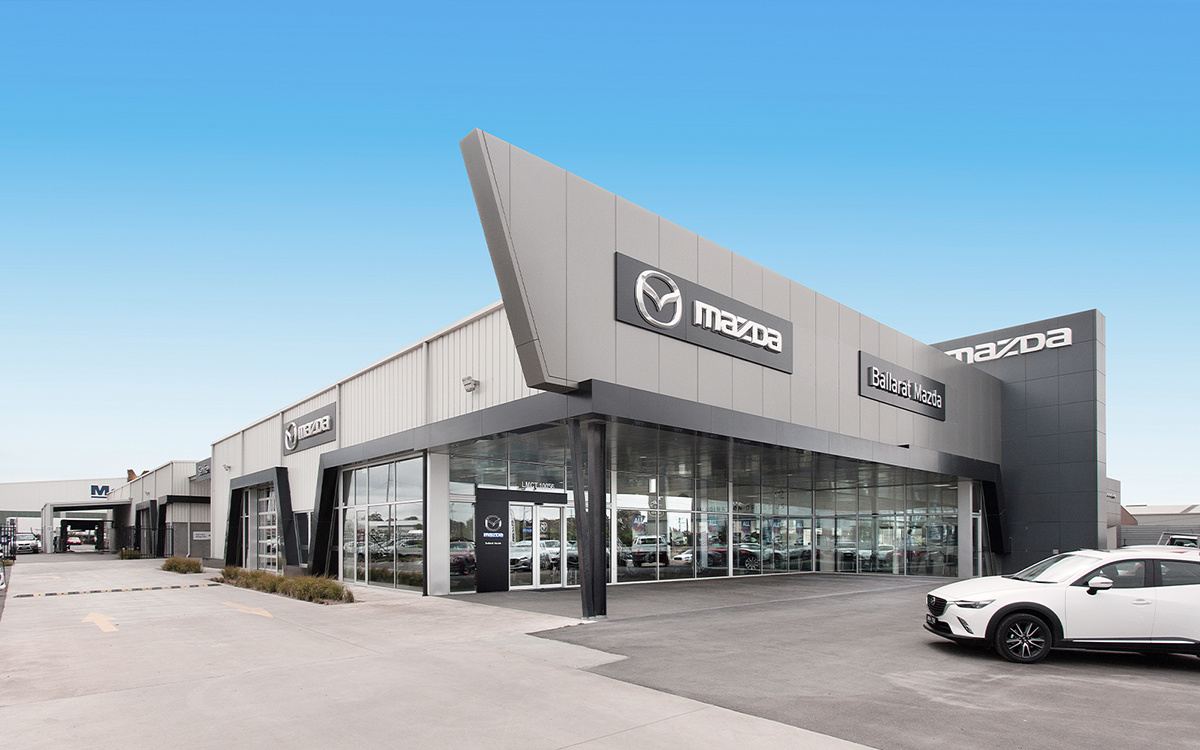
Efficient and agile approach
Value-engineering is at the core of what we do. We build large sheds that are not only fit-for-purpose, but designed in way that is cost-effective and economical to aid your bottom line. Our in-house building design team stay nimble with the use of state of the art software for design engineering, creating drawings which will take you seamlessly from engineering to fit-out. Our LEAN methodologies ensure built-in flexibility during implementation, for a future-proofed result.
“We found Central Steel Build online when looking for someone to design and build our new showroom and workshop. Central Steel Build presented themselves very professionally and the sales team was efficient and easy to work with. The delivery was on time, in fact arriving before we were even ready to begin construction!”
“We’re very pleased with our new premises, the building is designed specifically for our business needs and is a premium quality structure.”
"CSB offered a high quality product and assisted during design development to achieve the client’s design objectives at the most economical cost."

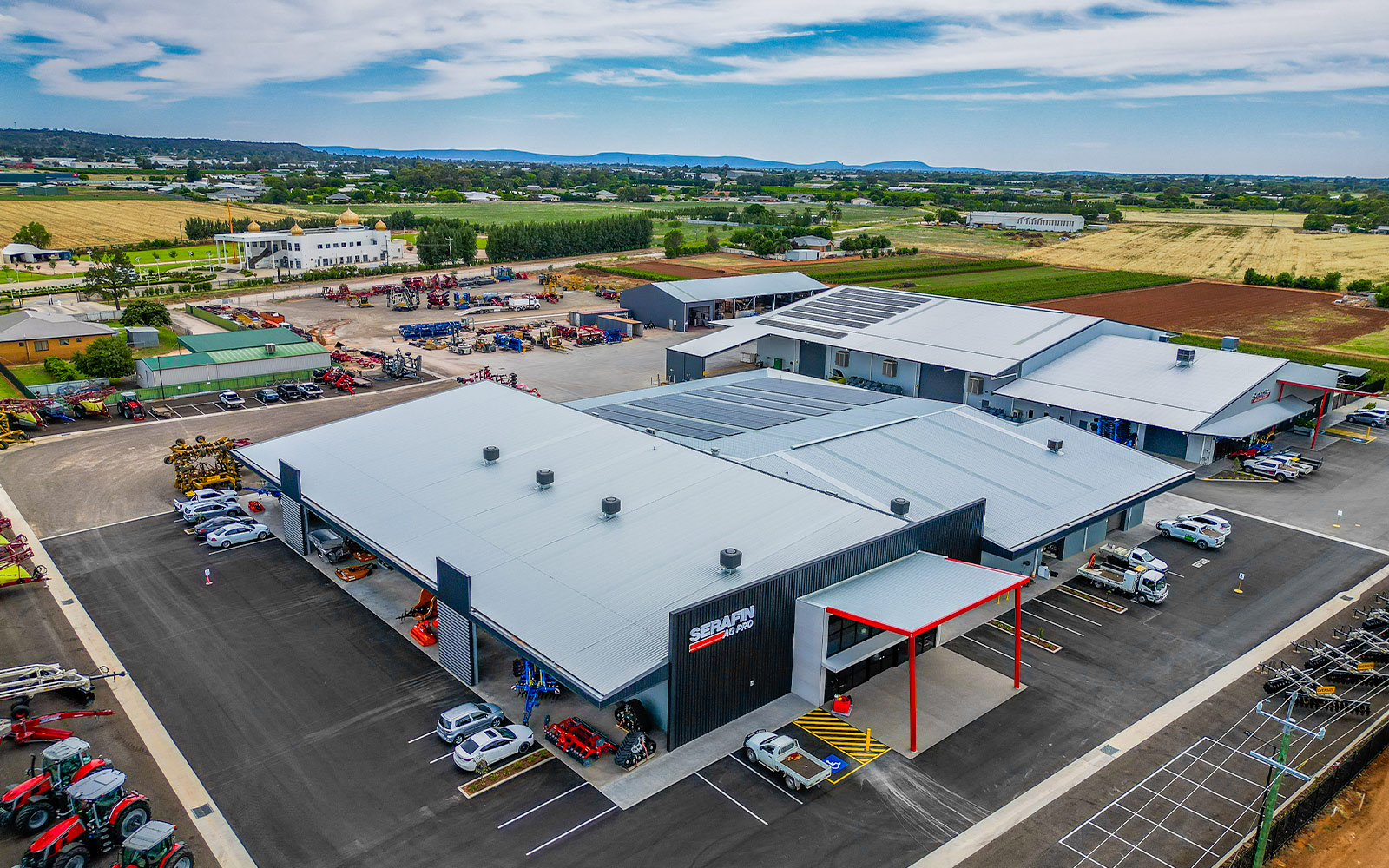

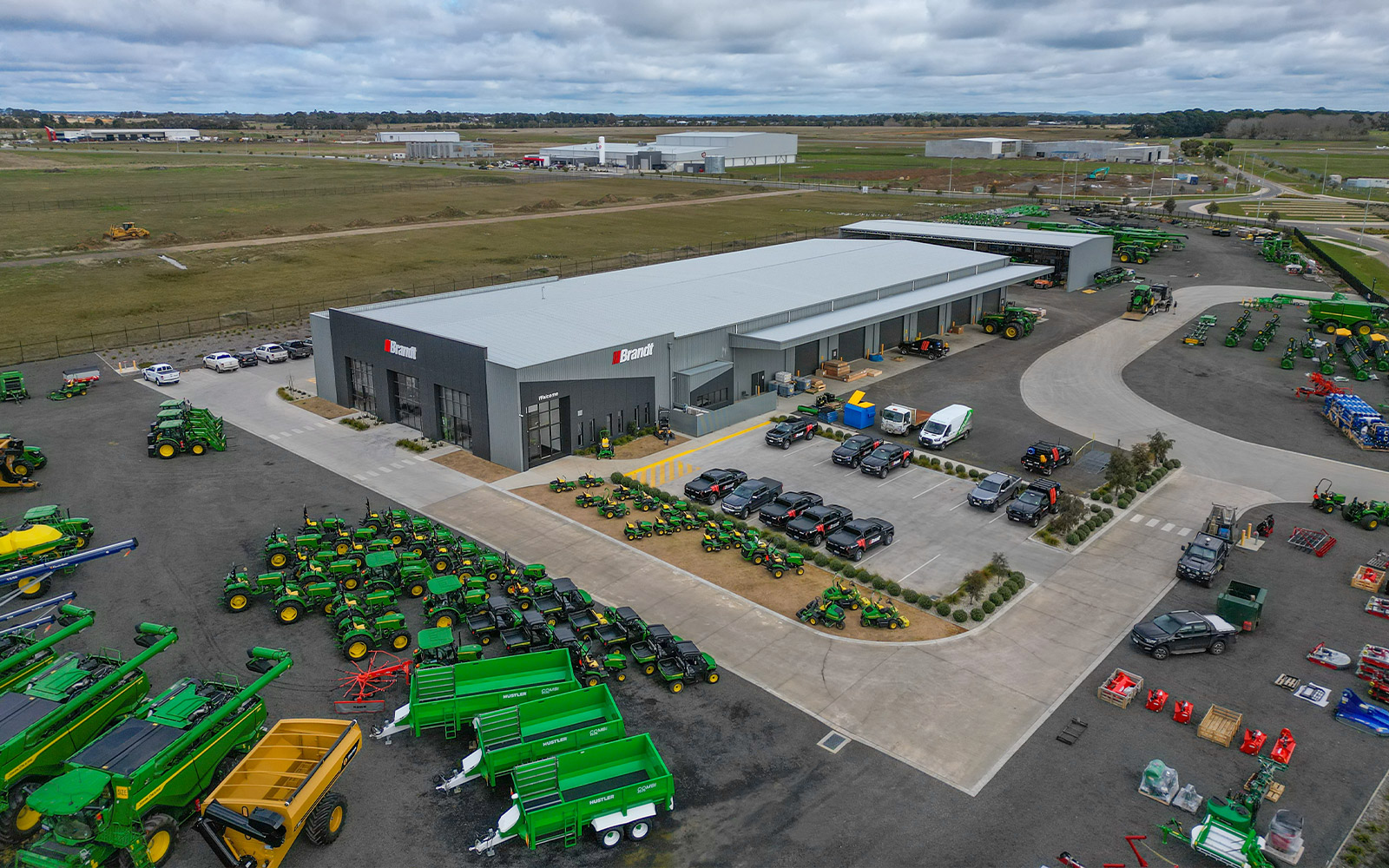

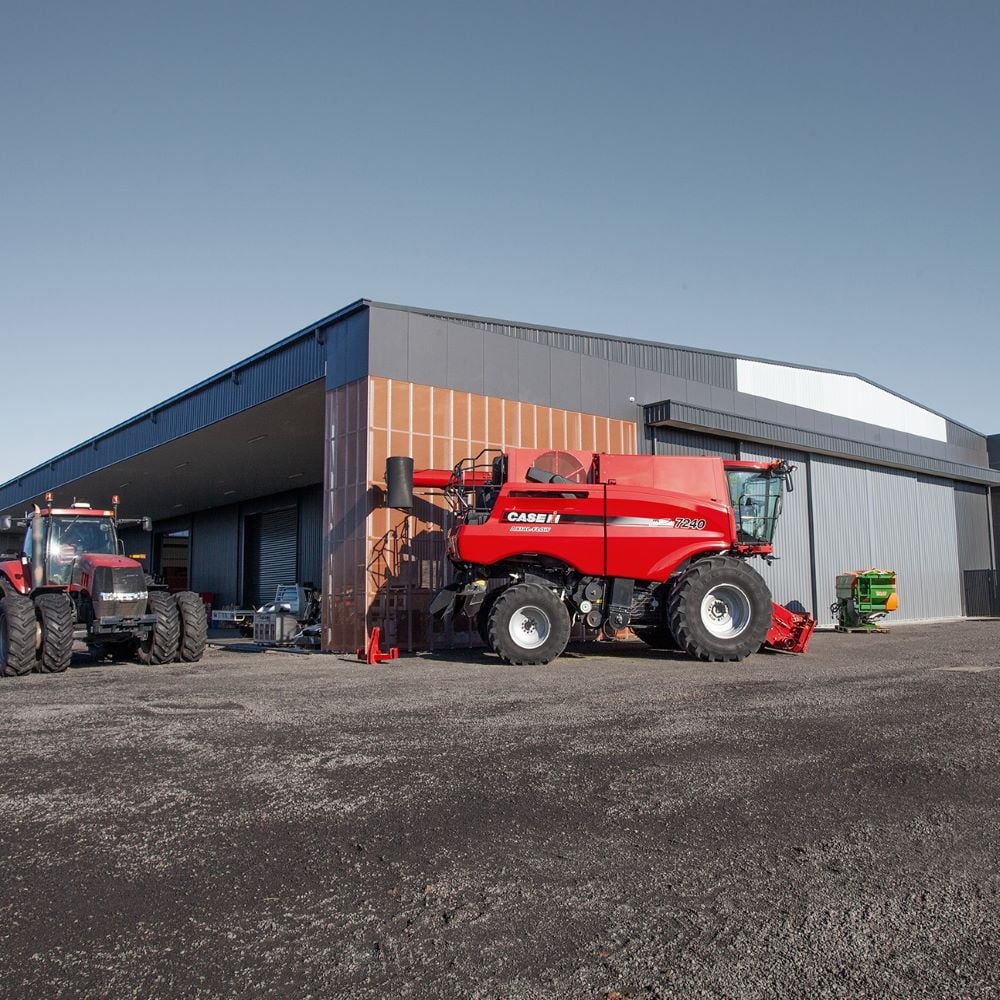
Featured combined showroom and workshop case study
We were approached by Resicare Builders (now known as Buildspec Constructions) with a set of initial concept drawings. They requested our value engineering smarts to obtain an economic design that would fit their end client’s brief and budget. With the price of land at a premium, we were able to present a clear scope of works that included a showroom, workshop, parts storage, office space and staff amenities, and wash bay, whilst ensuring enough hardstand was left for car parking, outdoor displays, and landscaping.

1 min read
Taking sheds to new heights: The roof-lift method
3 min read
Building permits - tips for new builds
Love what you see?
Get an obligation free quote today.











