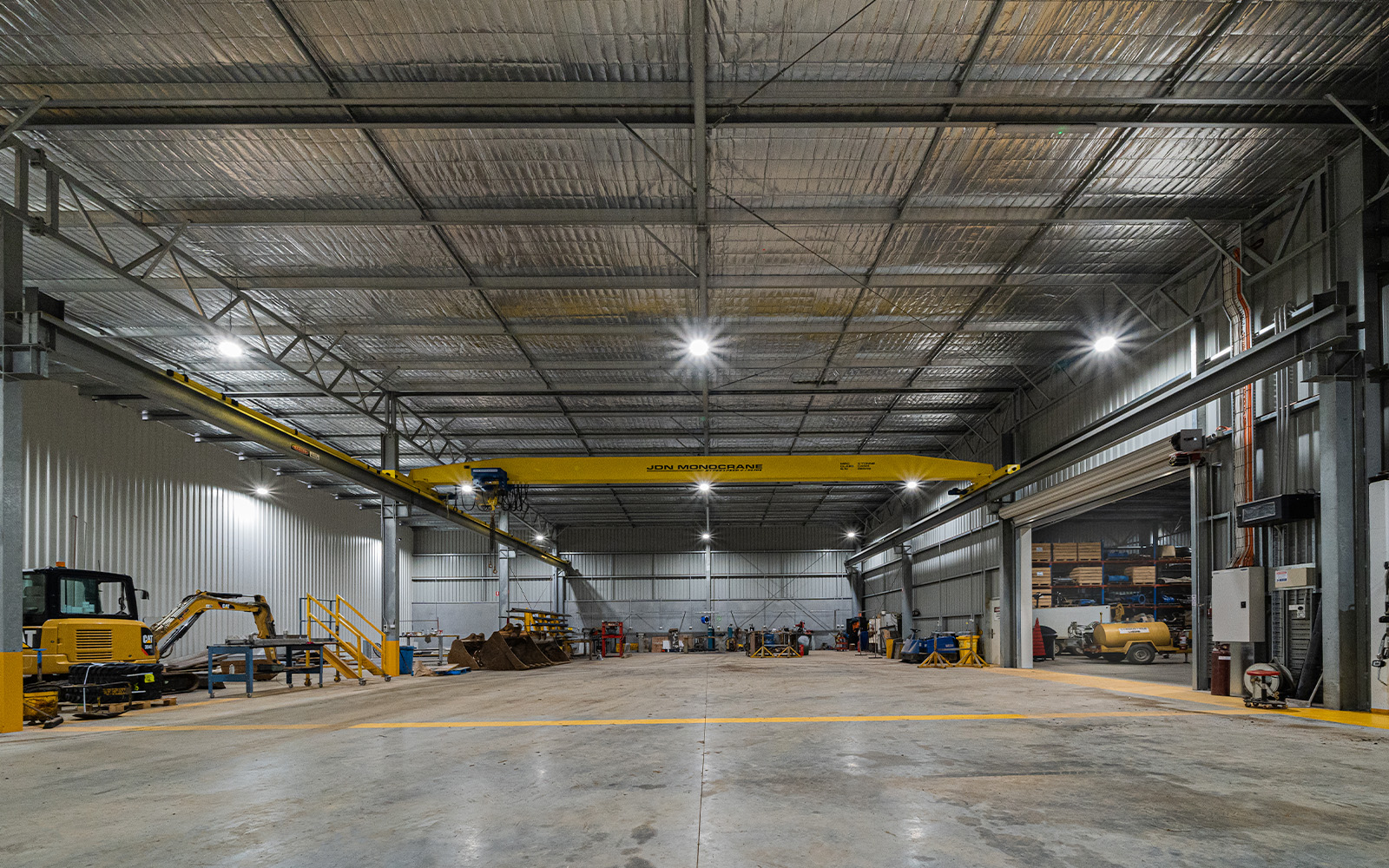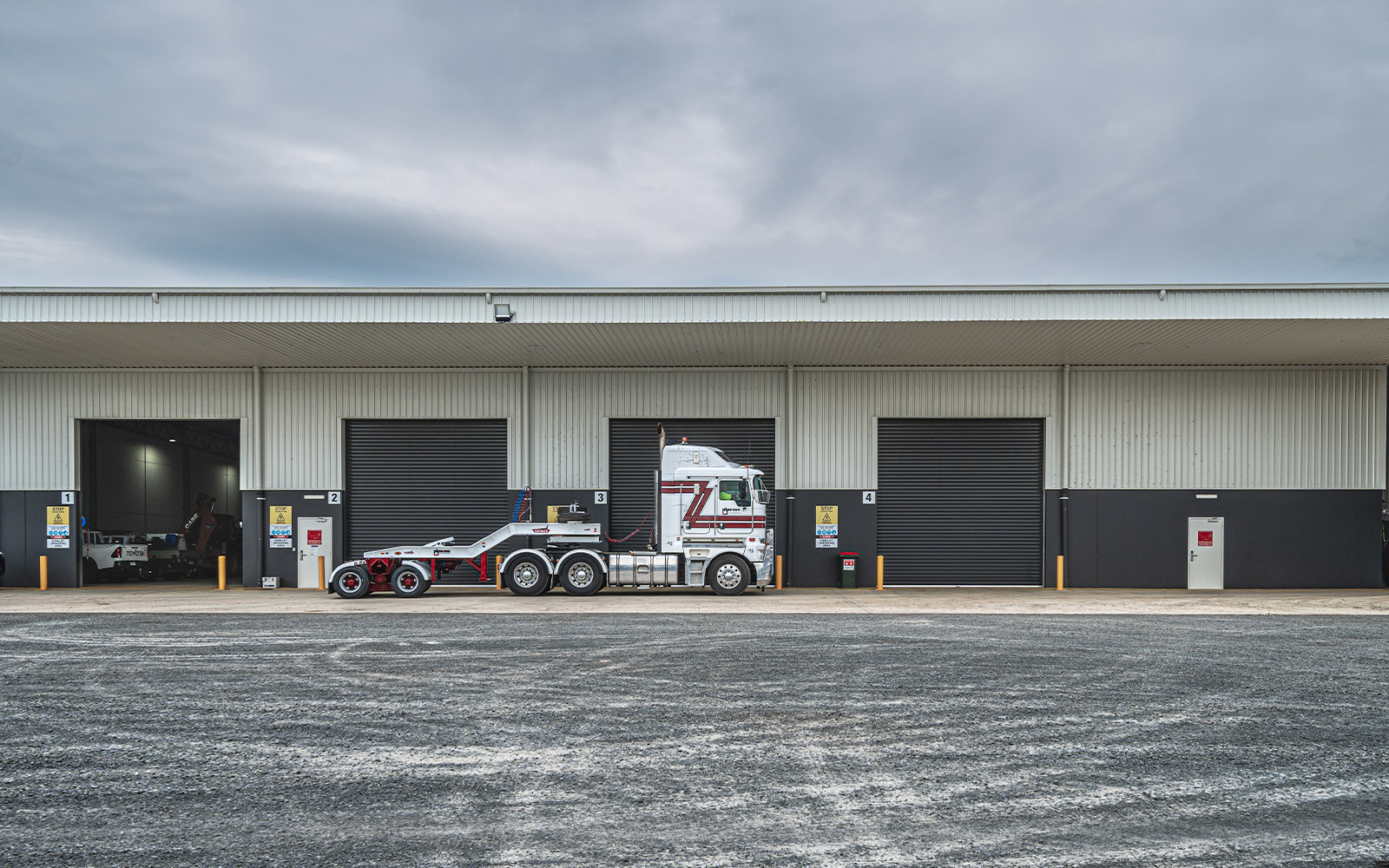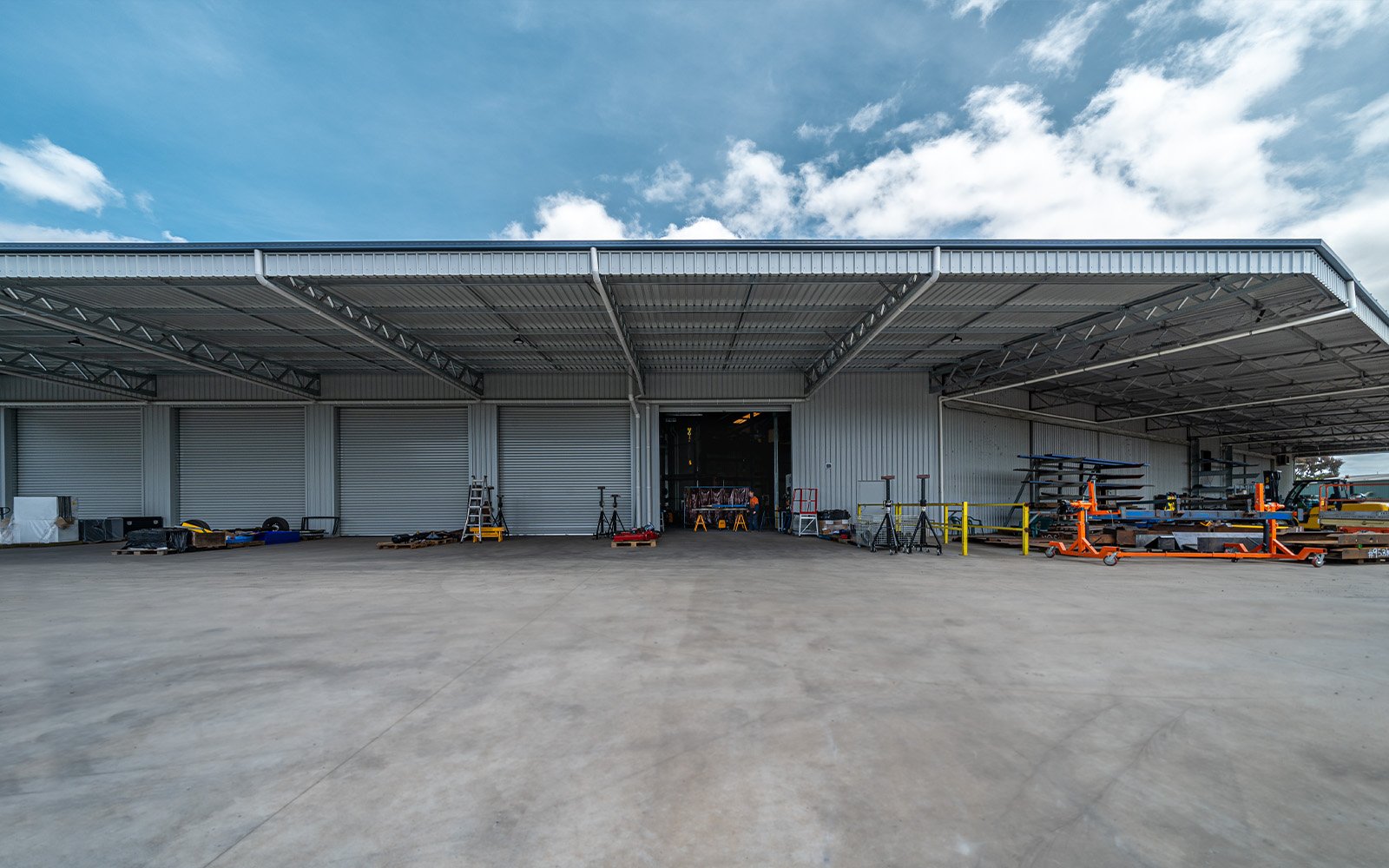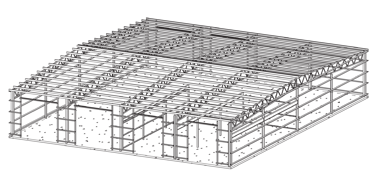A fit for purpose workshop designed to your needs
From planning to production, our in-house team of experienced staff will work with you at every stage of the process to ensure you get a high-quality industrial building that suits your needs and your budget.

The space
Central Industrial has been constructing purpose-built workshops for different trades across Australia for years. With a deep understanding of the unique needs of each industry, we offer comprehensive support from the initial design stages right through to construction and complete project management.
Our team works closely with you to create a space that enhances productivity and efficiency. Whether you need built-in offices, mezzanine storage areas, large sliding door openings, or extensions to existing buildings, we can design solutions tailored to your specific requirements.
We also focus on optimising your workspace for maximum workflow, ensuring strategic planning for lighting, storage, and access. With our proven track record and expertise, you can trust that your workshop will be built to the highest standards, providing a durable and functional solution for your business.

Working with you right from the start
While other companies may try and fit your square peg into a round hole, our experienced team will work with you to understand your needs and provide a product fit for purpose. We’ve been around this industry for decades, which means we know what it takes to get the job done efficiently and effectively. Our experience and know-how is second to none and if you don’t want to take our word for it, just ask our thousands of satisfied customers.
“Central Steel Build were professional, punctual and reliable throughout the whole construction process. Their problem-solving skills in designing our extension to marry into our existing shed perfectly were outstanding. There were a lot of tricky angles in there and it all came together flawlessly.”
"Our new shed has doubled the size of our factory, it's improved our ability to dispatch and made it a lot easier to get stuff in and out the door. It's a high-quality building and the installers were high-quality tradesmen. I've used Central Steel Build three times in two years and I would recommend them and put my name to their product."
“I would certainly build with Central Steel Build again and certainly recommend you. The timing, the way it was put up, everything went into place nicely, it’s very structurally sound and it’s a great-looking shed. I think it’s come up a real treat.”






Featured industrial workshop project case study
With expanding operations and an increasing number of geologists and personnel, the need for a new core processing facility became apparent for the Agnico Eagle Mines facility in Fosterville, VIC. This new facility would include four distinct buildings: a core processing building, a core cutting shed, a pulp storage facility, and a general storage building.
1 min read
Taking sheds to new heights: The roof-lift method
3 min read
Building permits - tips for new builds
Love what you see?
Get an obligation free quote today.













