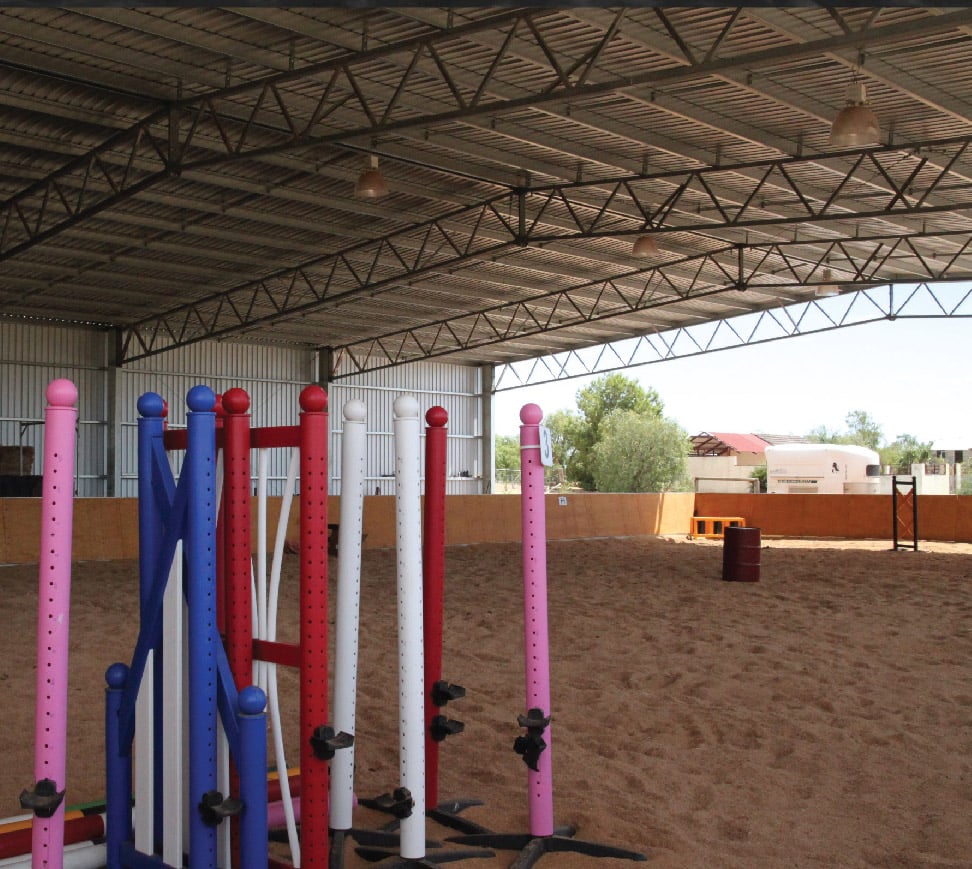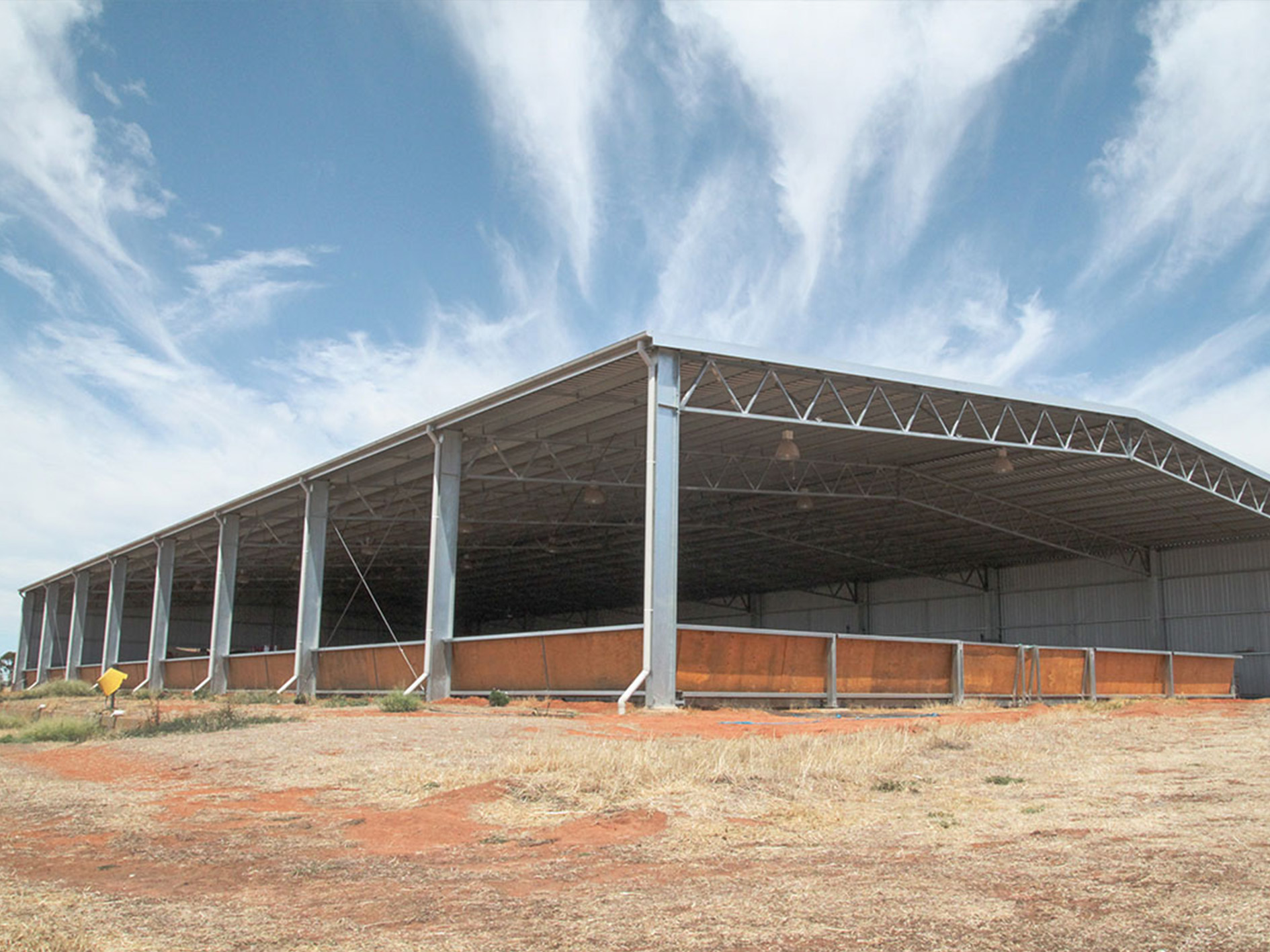Laurel Views indoor jumping arena
Project overview
Living in an area where horse riding is not a popular hobby, there was no arena within a considerable distance for the Baumgardner family to ride in. Due to this, Tracy reached out to us to build the family's dream indoor jumping arena.
Project value:
- $300K*
Building dimensions:
- 61m x 30m x 6m
Building designers:
- Central Steel Build
Project completed:
-
October 2013
Our scope and build details:
- Structural steel drawings, engineering certificate and computations.
- 3D structural steel drawings.
- Fabricated steel package.
- Purlins and girts.
- External steel cladding (roof).
- Guttering and above ground rainwater systems.
- Equinarail system.
- Building permit.
Job site location:
- Coonooer Bridge, Victoria
*All prices are an indication only and are subject to change at any time due to steel prices. Prices also do not include site preparation or installation costs.


Challenges and solutions
To ensure a stress-free and easy journey for our client, we looked after certification and the building permit.
Wanting a safe and aesthetically pleasing structural solution, our client opted to include our signature kick rail system Equinarail in the arena. We liaised with them to design the kick rail openings and gates to be in the most practical spots for use and location.

Love what you see?
Get an obligation free quote today.








