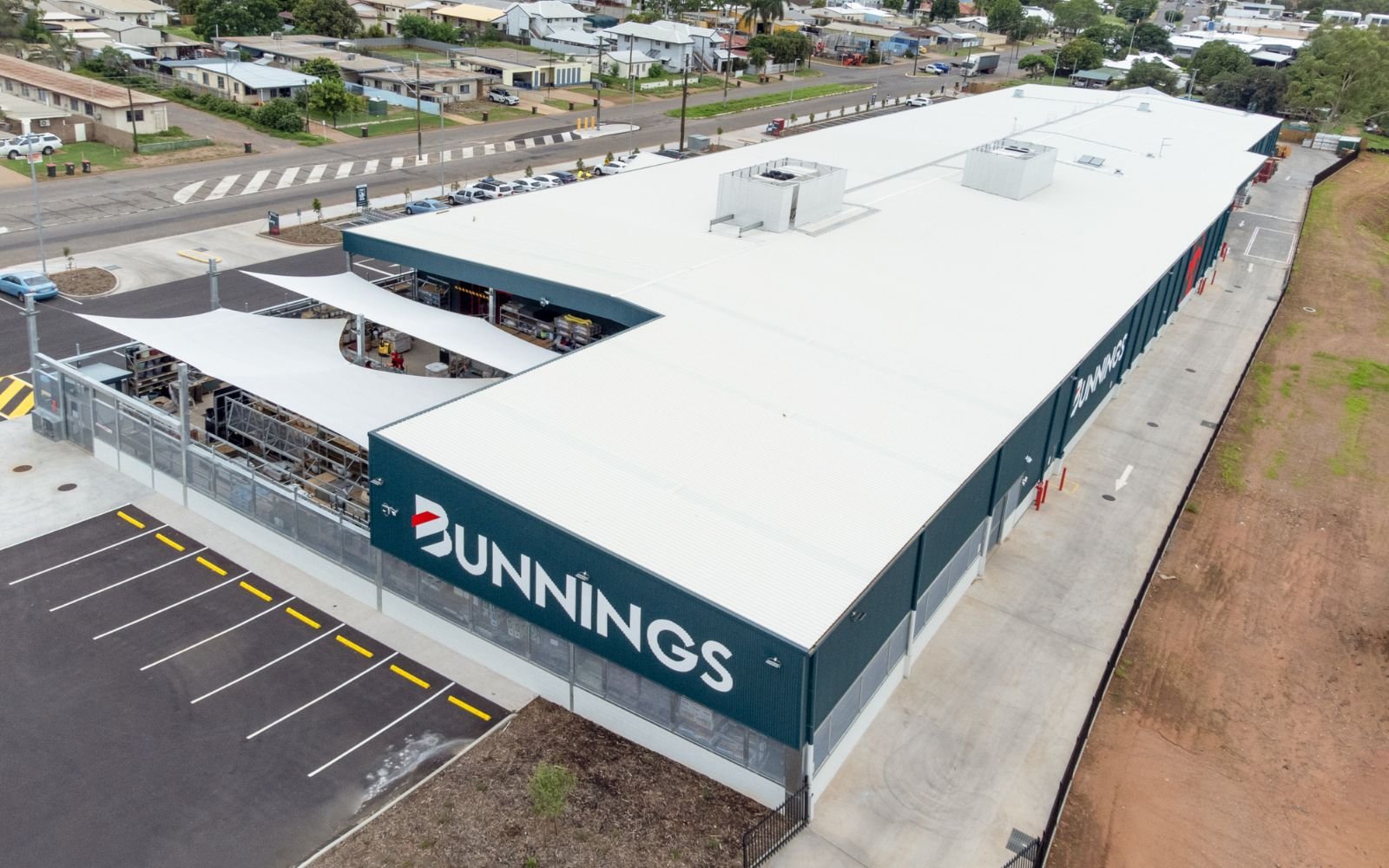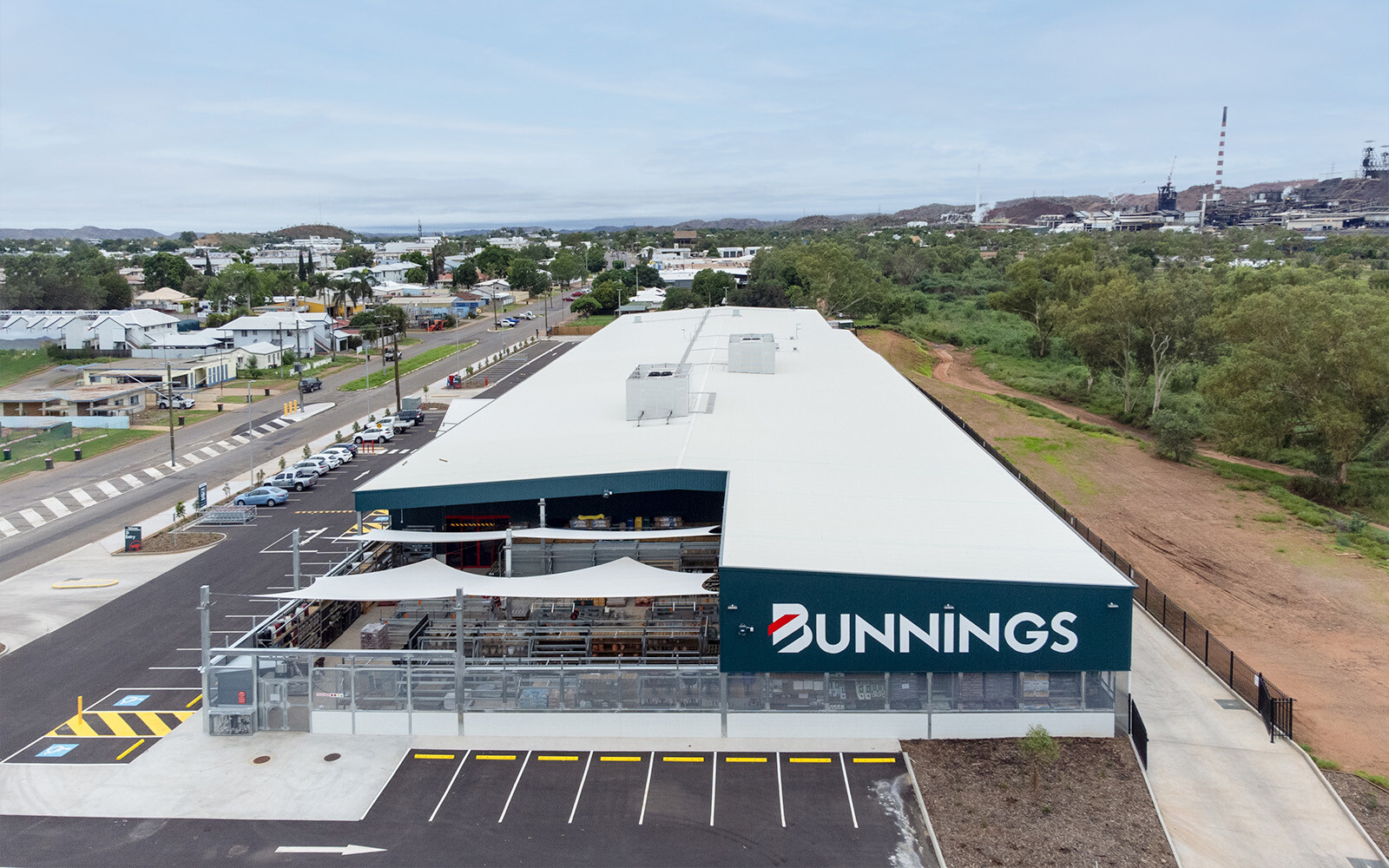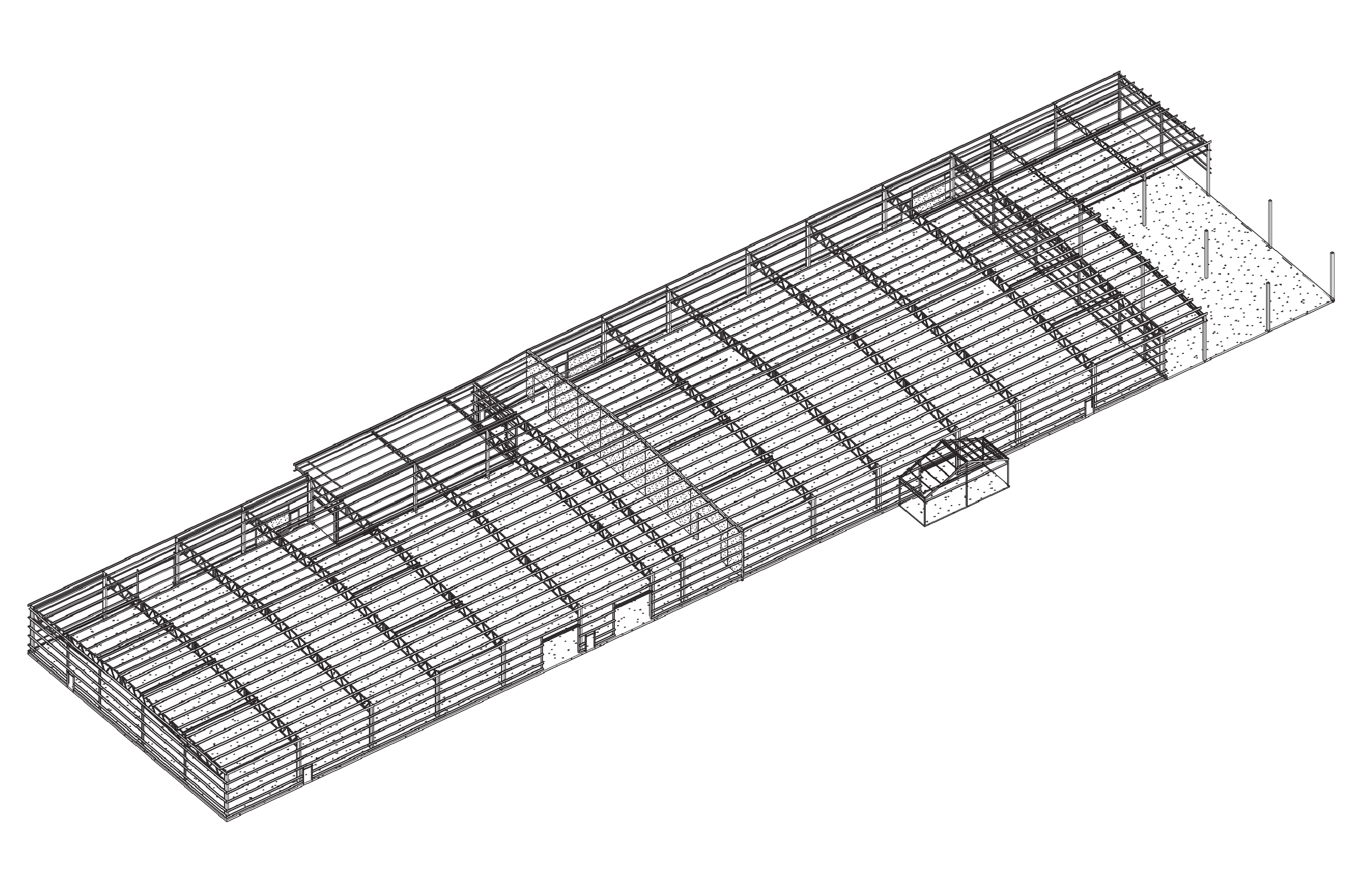Mt Isa Bunnings combined retail and hardware store
Project overview
Hutchison Builders approached us to design, fabricate and deliver a retail hardware store incorporating an outdoor nursery area, 2300m2 main retail area, 800m2 landscape yard, customer entry point and an inward goods canopy.
Due to the remote location of the store, Bunnings chose to explore our Design Build Advantage process rather than applying a traditional tender project delivery. This helped to simplify the project and save costs.
Project Value:
- $1.3M*
Building size:
- 5,300 square meters
On-site build time:
- 11 weeks
Project collaborators:
- Hutchison Builders
- Fire service engineers
- Hydraulic engineers
- Shade sail experts
- Group 4 Architects
Our scope and build details:
- 3D Structural steel drawings.
- Engineering certificate and computations.
- Structural concrete engineering.
- Fabricated hot dipped galvanised steel package.
- Purlins and girts.
- Internal structural walls.
- Guttering and rainwater systems.
- Skylights.
- Cantilever canopy.
Job site location:
- Mt. Isa, Queensland
*All prices are an indication only and are subject to change at any time due to steel prices. Prices also do not include site preparation or installation costs.




Challenges and solutions
To comply with the different heating and cooling blanket requirements in the Section J Report, several different blanket thicknesses were required across different parts of the building. To simplify this and find a practical solution, we implemented the Ashgrid system and several different insulation thicknesses. Additionally, we used specialised 10mm polycarbonate skylights in the roof to help achieve the required R rating (the measurement of how well a building material withstands heat moving through it).
To ensure the structure was in line with the building code, we provided a custom-engineered internal firewall.
While designing the building, we included extra large SHS columns through the nursery area to carry large industrial shade sails. Reinforced roof framing and plant deck supports were incorporated into the roof design to allow for heating and cooling units.
Love what you see?
Get an obligation free quote today.









