Shade 'N' Sails combined office and manufacturing building
Project overview
We were approached by MKM Constructions to partner in the design and construction of Shade 'N' Sails' new facility in Ballarat, Victoria. They required a clear span manufacturing building designed to accommodate specialist equipment and machinery for manufacturing shades and sails, with an attached office space.
Project value:
- $470K*
On-site build time:
- 5 weeks
Project collaborators:
- MKM Constructions
- Fire engineer
Job site location:
- Wendouree, Victoria
Our scope and build details:
- Structural steel drawings, engineering certificate and computations.
- 3D structural/shop drawings.
- Fabricated steel package, hot dip galvanised.
- Purlins and girts.
- External steel cladding (roof and wall).
- Colorbond roof and wall cladding.
- Industrial fire egress compliant access doors.
- Guttering and rainwater system.
- Roof insulation.
- Cantilever canopy.
- Parapet walls.
- Attached office complex package.
- Box gutters.
*All prices are an indication only and are subject to change at any time due to steel prices. Prices also do not include site preparation or installation costs.
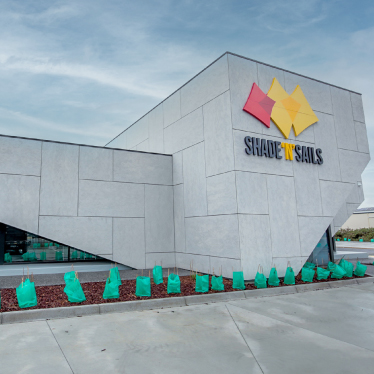
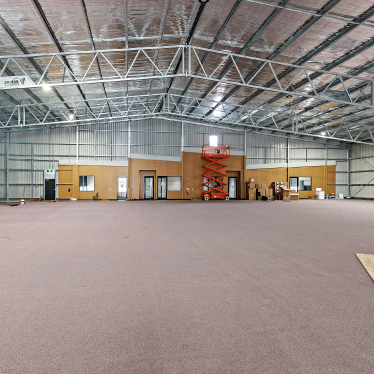
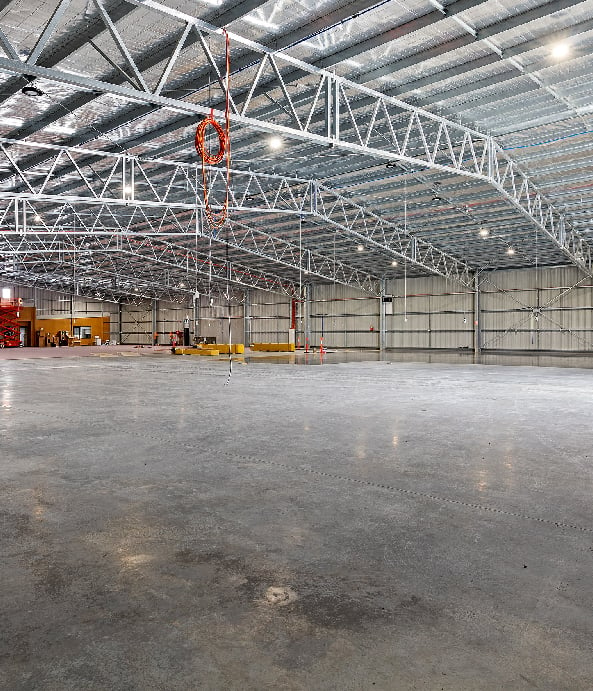
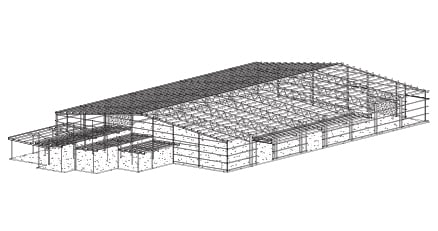
Challenges and solutions
Shade'N'Sails intended for the front office façade to resemble shade sails. This resulted in a difficult stepped roofline design. Our team collaborated closely to create an affordable steel package for the offices that would accommodate the custom façade with numerous box gutters while maintaining clean architectural lines from the street.
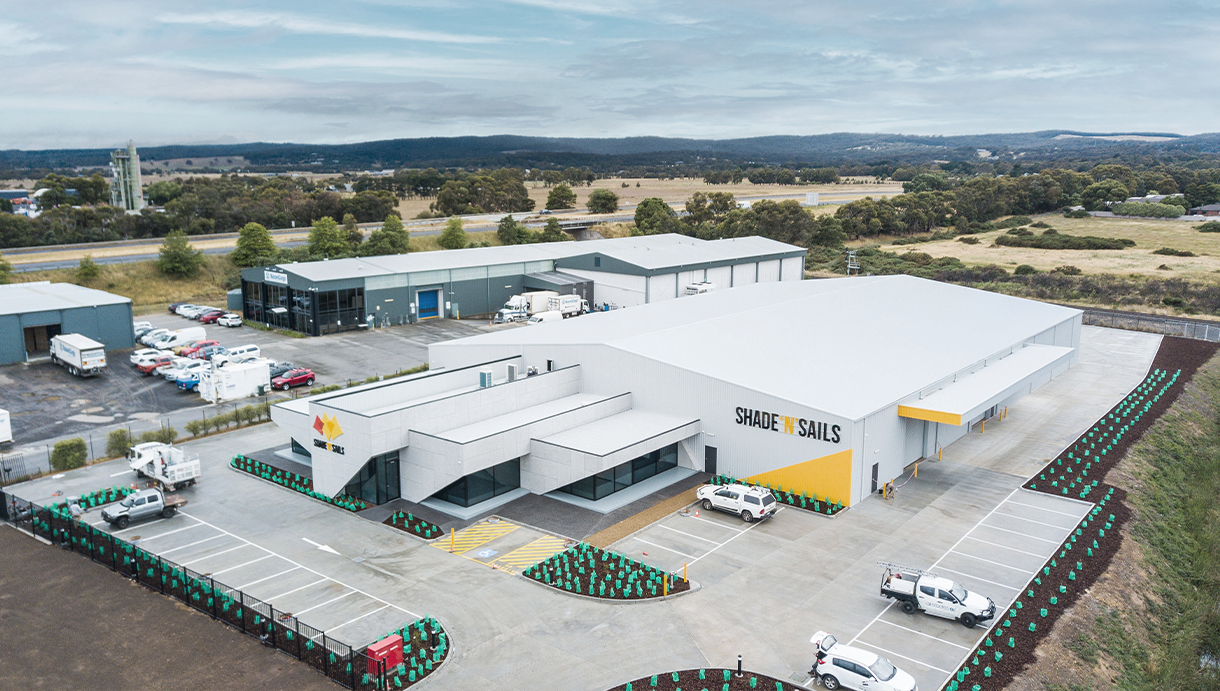
Love what you see?
Get an obligation free quote today.








