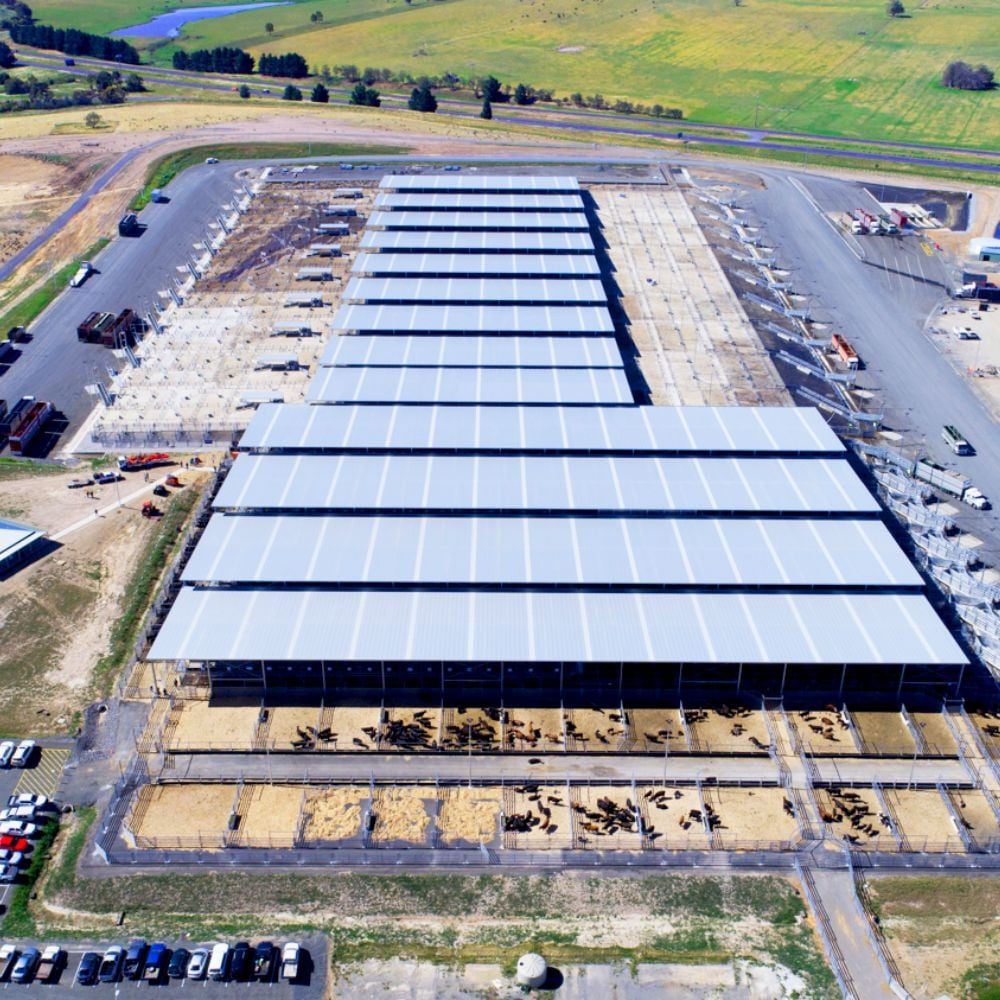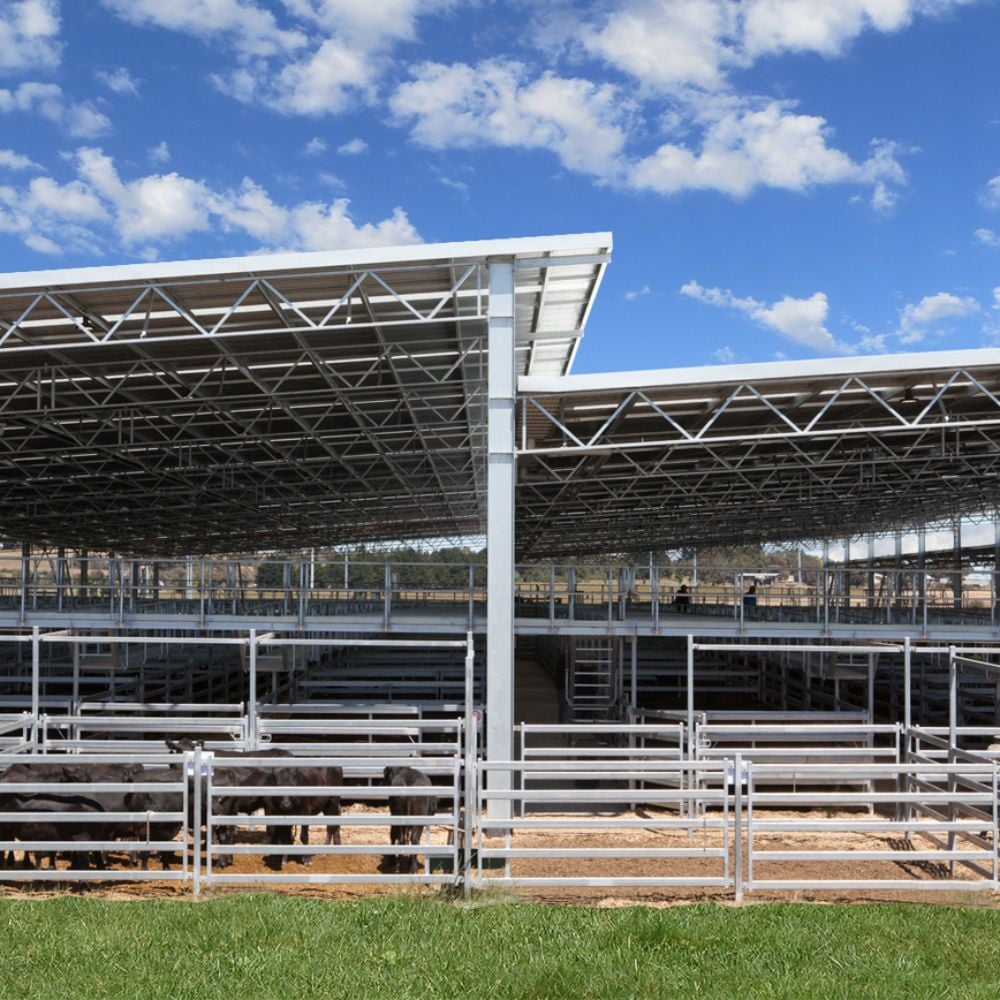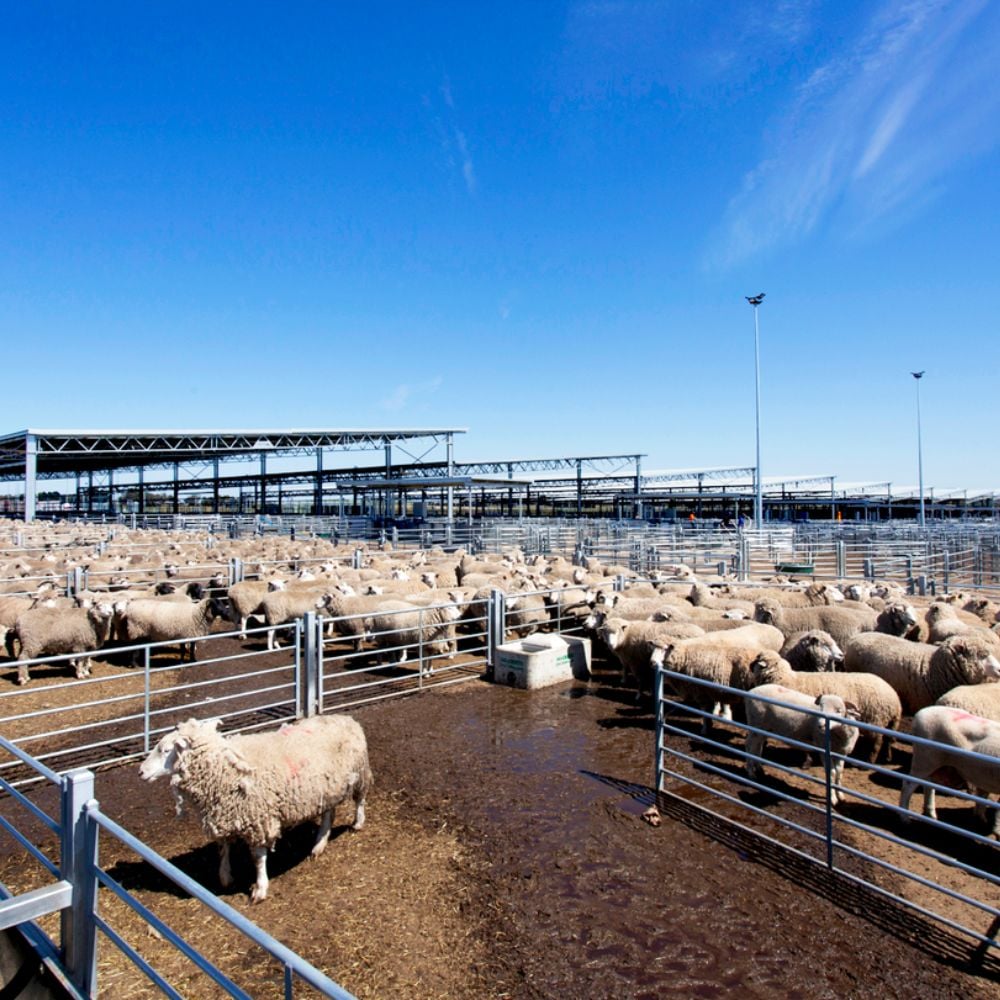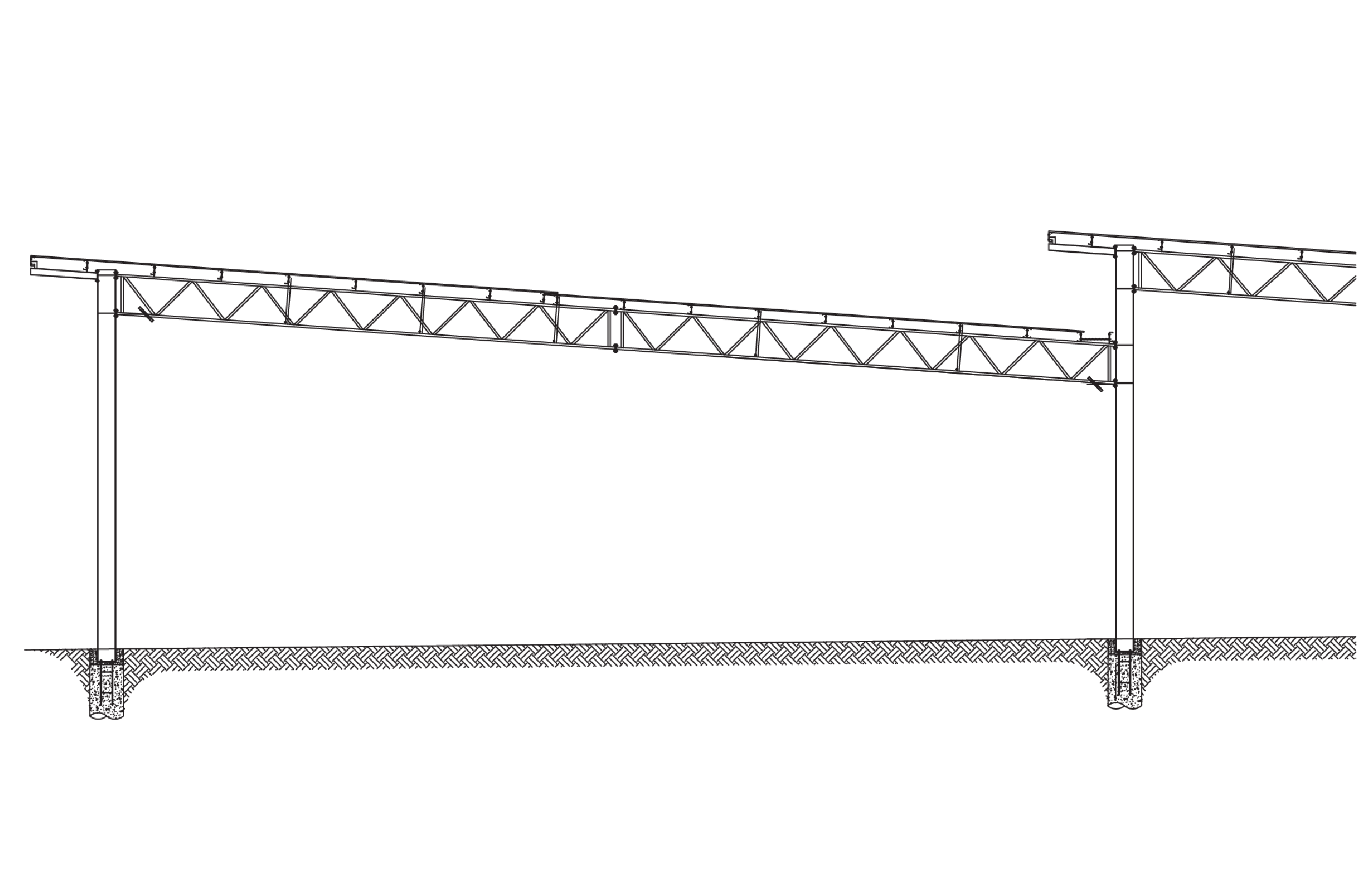Ballarat Saleyards
Project overview
After acquiring a new green site for a large saleyards facility, CVLX chose to work with MKM Constructions for the project who contracted us for the design and fabrication of steelwork. The building needed to be designed to provide protection from the elements whilst allowing for natural light filtration, adequate ventilation and clearance for overhead walkways.
Project value:
- $3-3.5M*
Building dimensions:
-
229m x 130m x 7m high
Project collaborators:
- MKM Constructions
- Douglas Partners
- Walz Group
Our scope and build details:
- Structural steel drawings, engineering certification and computations.
- 3D structural/shop steel drawings.
- Fabricated hot dipped galvanised steel package.
- Purlins and girts.
- Safety mesh.
- Roof cladding and box gutters.
- Solar panel roof loading design.
- Site survey and scan.
- Stormwater design.
Job site location:
-
Ballarat, Victoria
*All prices are an indication only and are subject to change at any time due to industry steel prices. The prices also do not include erection or site preparation.




Challenges and solutions
The saleyard cover design started as a sketch on the back of an envelope and from that we worked with MKM Constructions and other stakeholders to pull together a 30,000m2 roof design on budget and purpose-built. A collaborative approach was used to ensure all pain points and potential problems were addressed in the design stage to ensure a smooth construction process.
Love what you see?
Get an obligation free quote today.








