Black Edge Aviation helicopter hangar
Project overview
Nestled in the scenic Upper Hunter Valley, Black Edge Aviation is a specialist aviation business offering a range of high-demand services. Known for their private plane charters, they also provide critical fire and flood services using their fleet of ex-military Black Hawk helicopters.
When they sought to enhance their facilities, their brief was focused on providing a sheltered space to protect their helicopter from the weather, while ensuring the hangar was large enough to fit the helicopter with ample space around it for maintenance and operations. The client also sought a design that made it easy and stress-free to move the helicopter in and out of the hangar. Additionally, they required office and toilet facilities inside the hangar and needed a floor plan that would help facilitate the permit approval process with the local council.
- $160,400*
- 21m x 21m x 6.75m
Project collaborators:
- Third party installer
- Structural engineer
Job site location:
- Scone, NSW
Our scope and build details:
- 3D structural model
- Fabricated hot dipped galvanised steel package
- Purlins and girts
- Roof and wall cladding
- Guttering and downpipe system
- Hangar sliding doors
- Roof insulation
- Personal access door
- Roller door
- Office design
*All prices are an indication only and are subject to change at any time due to steel prices. Prices also do not include site preparation or installation costs.
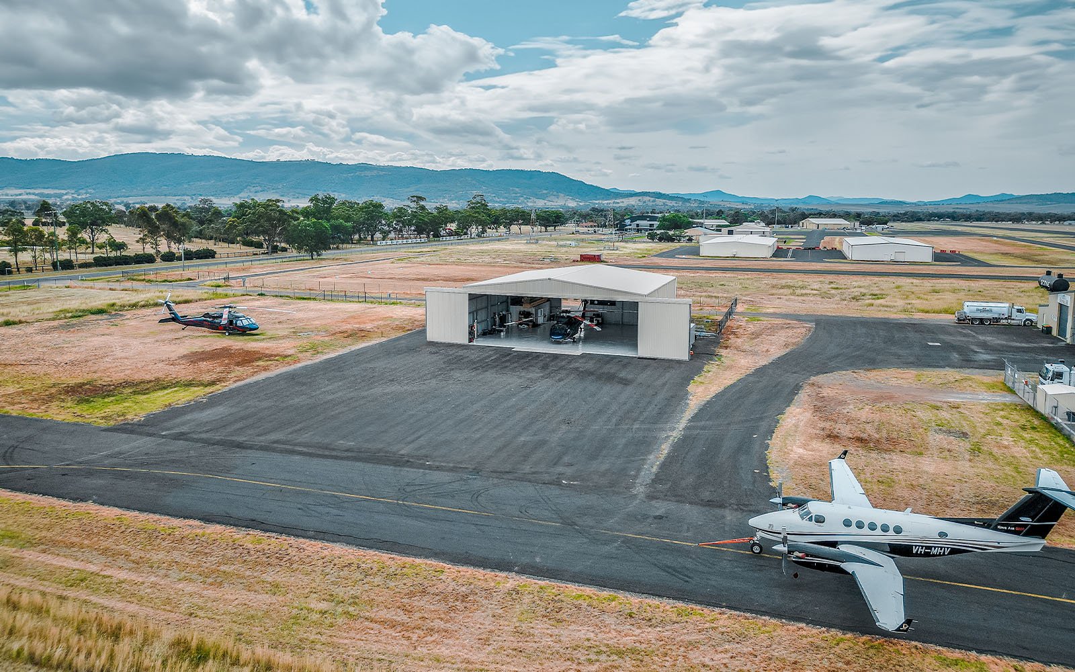
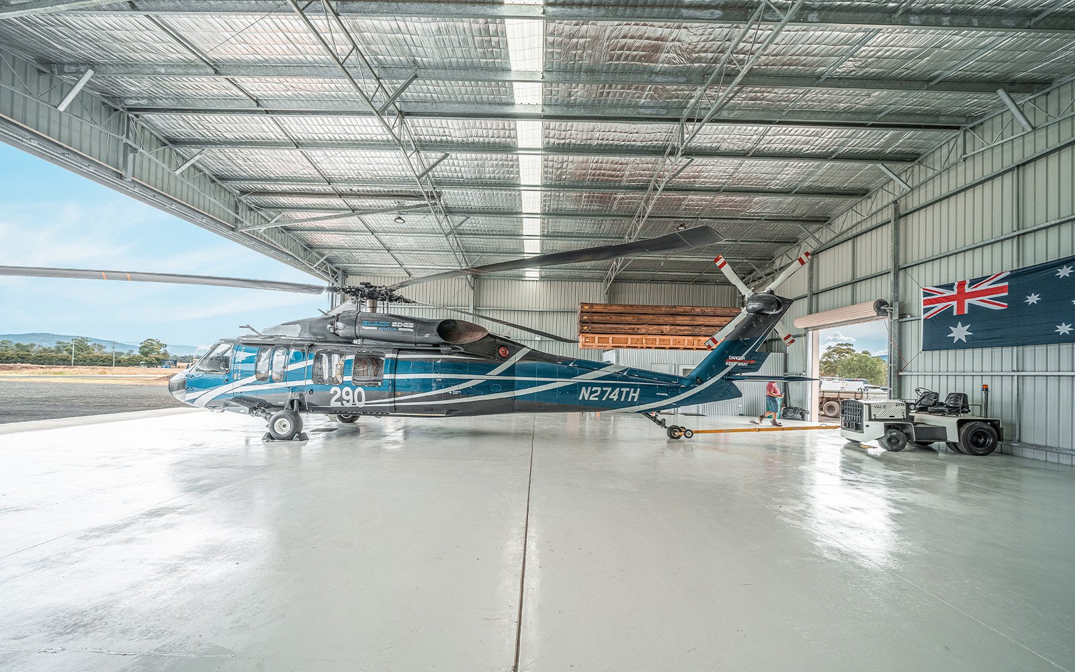

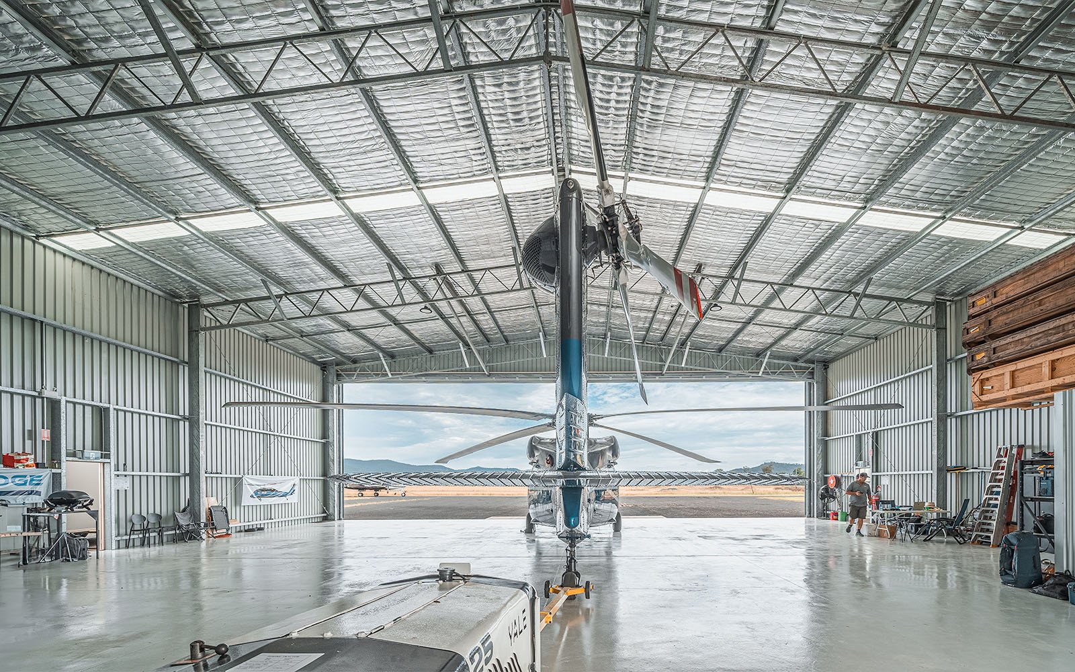
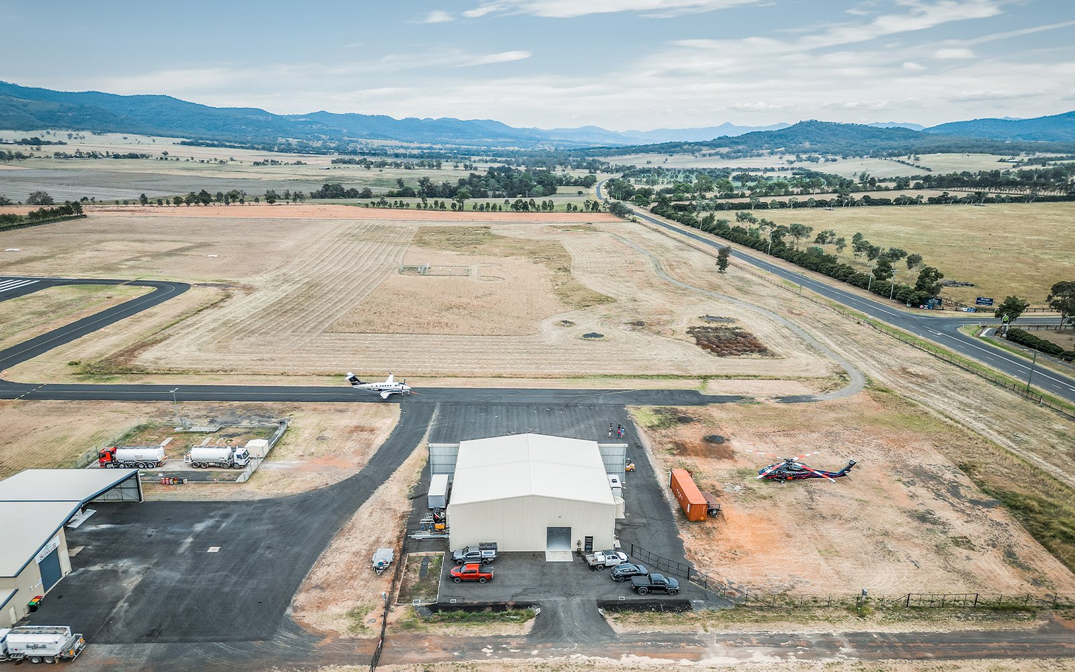
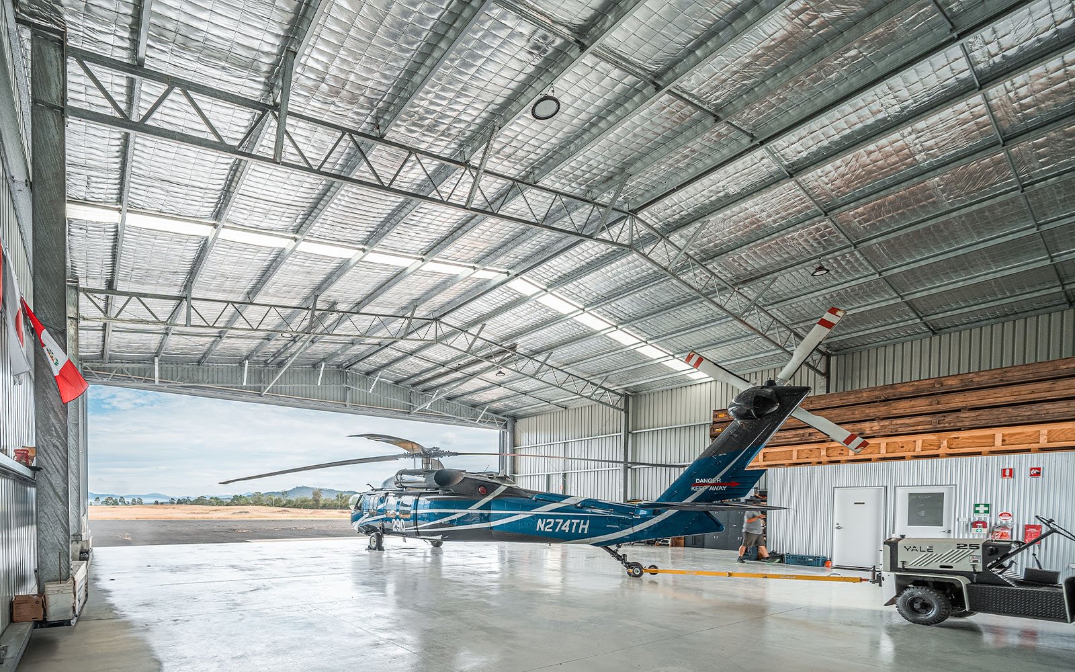
Project success and impact:
To meet Black Edge Aviation's requirements, we engineered a solution that provided ample space for their helicopter while ensuring ease of access and functionality. The design incorporated our standard 21m truss span for the hangar, maximizing cost-effectiveness without compromising on space or usability. This allowed for enough room to fit the helicopter with ample space around it for maintenance, while also ensuring a smooth, stress-free process for moving the aircraft in and out. Additionally, we included office and toilet facilities inside the hangar and designed the layout to simplify the permit process, making it easier for the client to gain approval from the local council.
Love what you see?
Get an obligation free quote today.








