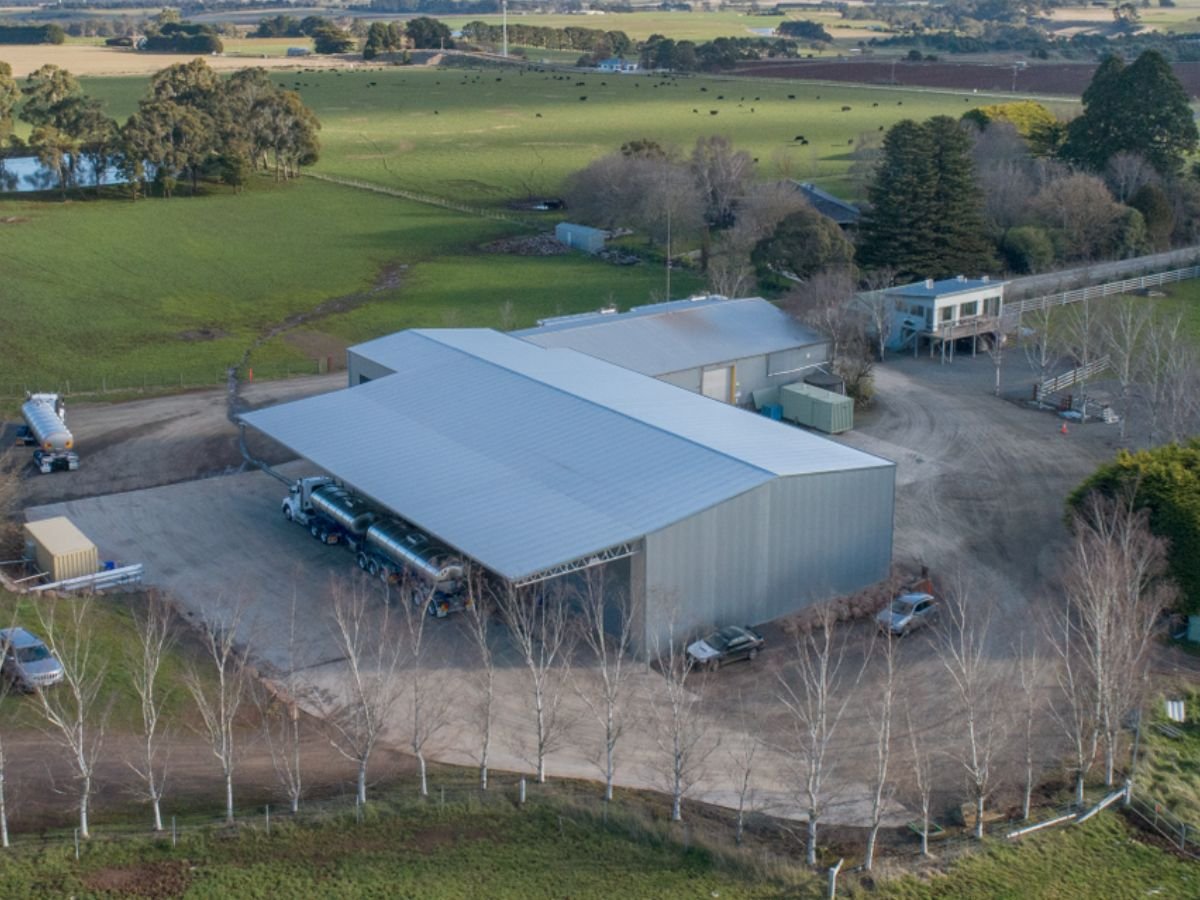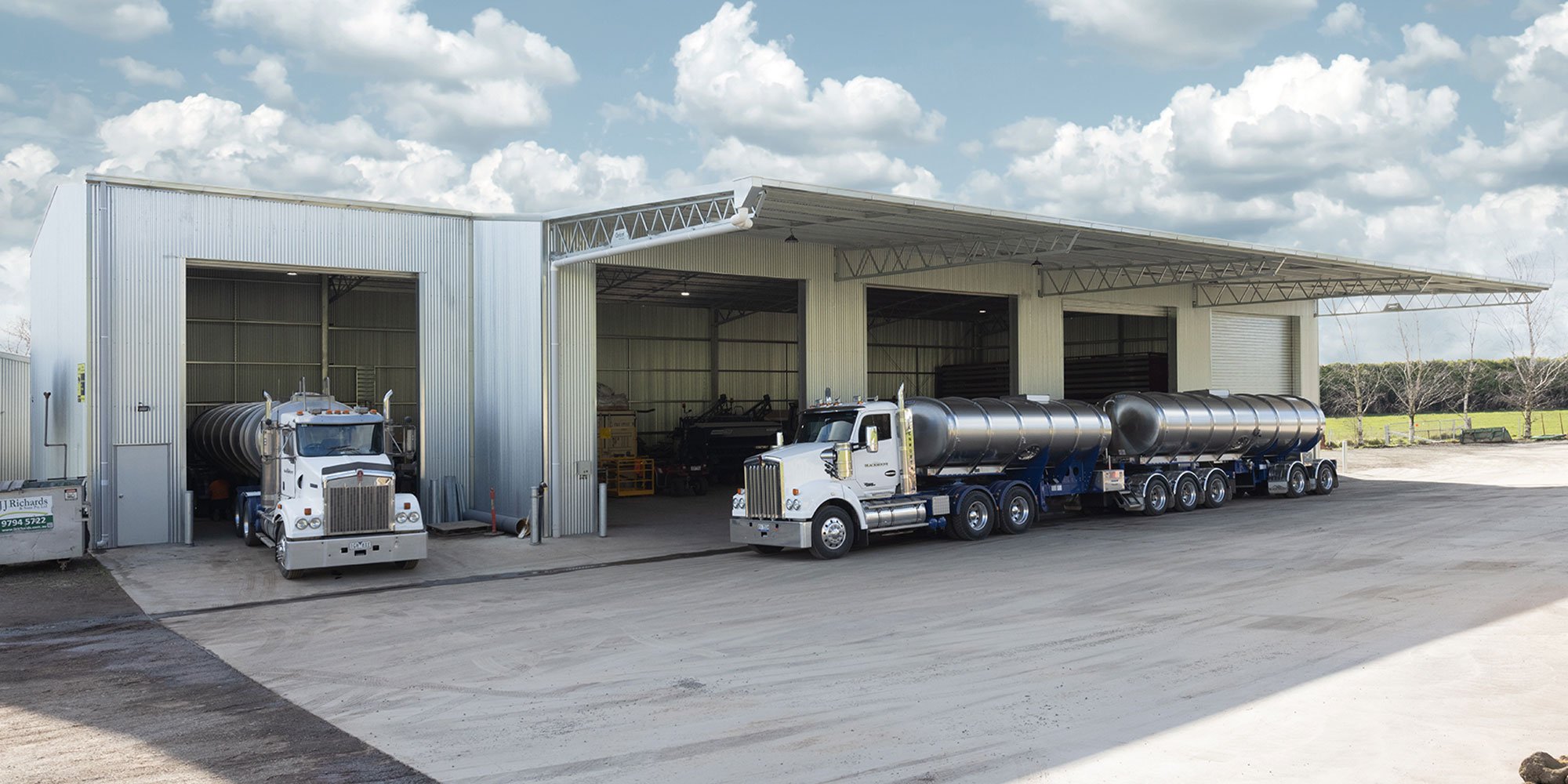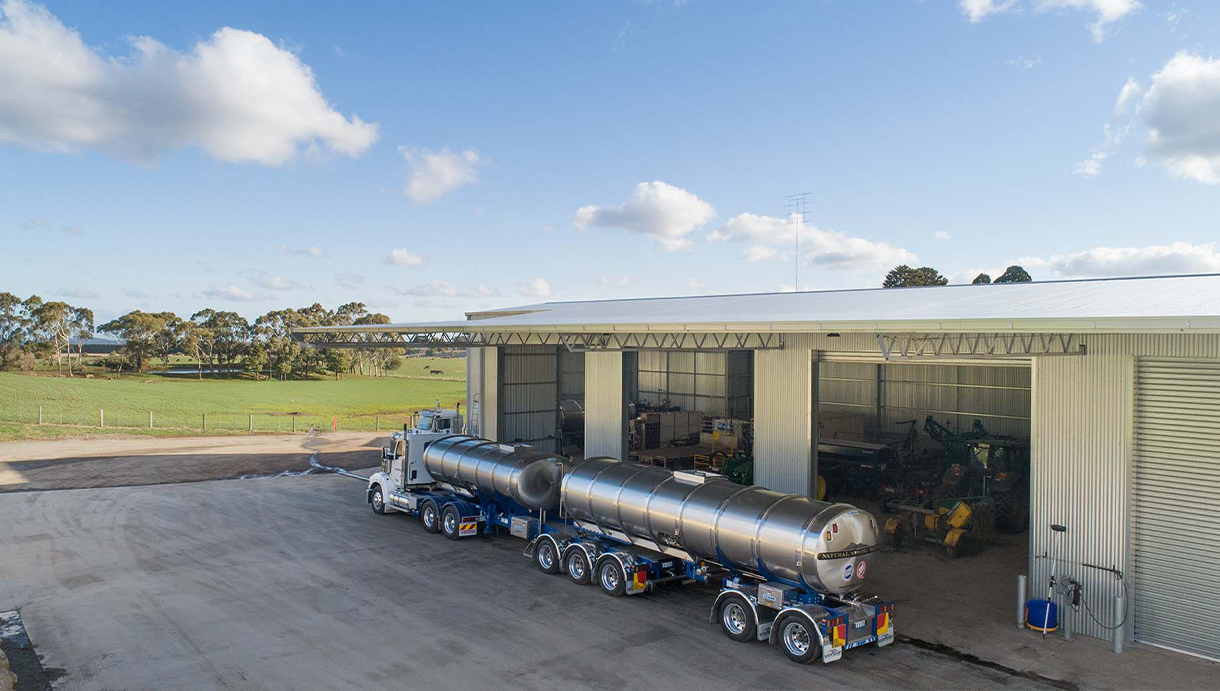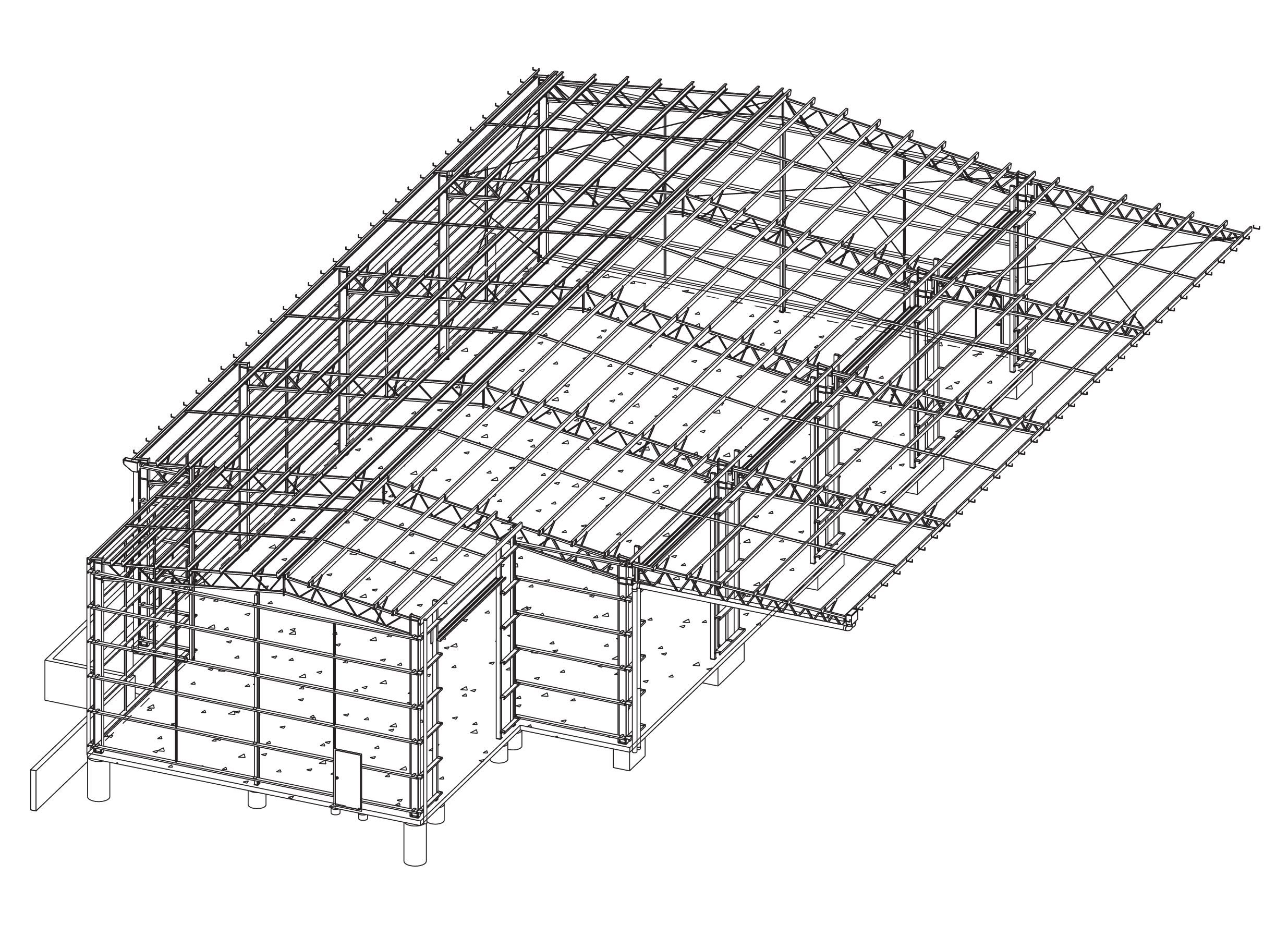Black Mount workshop
Project overview
After an electrical fire burnt down an existing workshop, the father and son run agri-business contacted us to design and construct a new agricultural workshop. The building needed to be designed as a space to maintain, clean and repair trucks. A wash bay, working areas, multiple hoists and storage areas were required.
Project value:
- $200-300K*
Building dimensions:
-
40m x 18m x 7m high
On-site build time:
-
5 weeks
Our scope and build details:
- Structural steel drawings, engineering certification.
- Engineering computations.
- Purlins and girts.
- Structural concrete engineering including slab design.
- 3D structural/shop steel drawings.
- Fabricated hot dipped galvanised steel package.
On-site build time:
-
Millbrook, Victoria
*All prices are an indication only and are subject to change at any time due to steel prices. Prices also do not include site preparation or installation costs.




Challenges and solutions
We worked closely with our client to ensure the shed design was fit for purpose, having enough space for all working areas. This included adding a cantilevered canopy for truck wash bays which also allowed for enlarged hoist space.
Being located next to an underground fuel tank, we needed to design the workshop footprint around the tank whilst ensuring maximised functionality and a clean external finish.
Love what you see?
Get an obligation free quote today.








