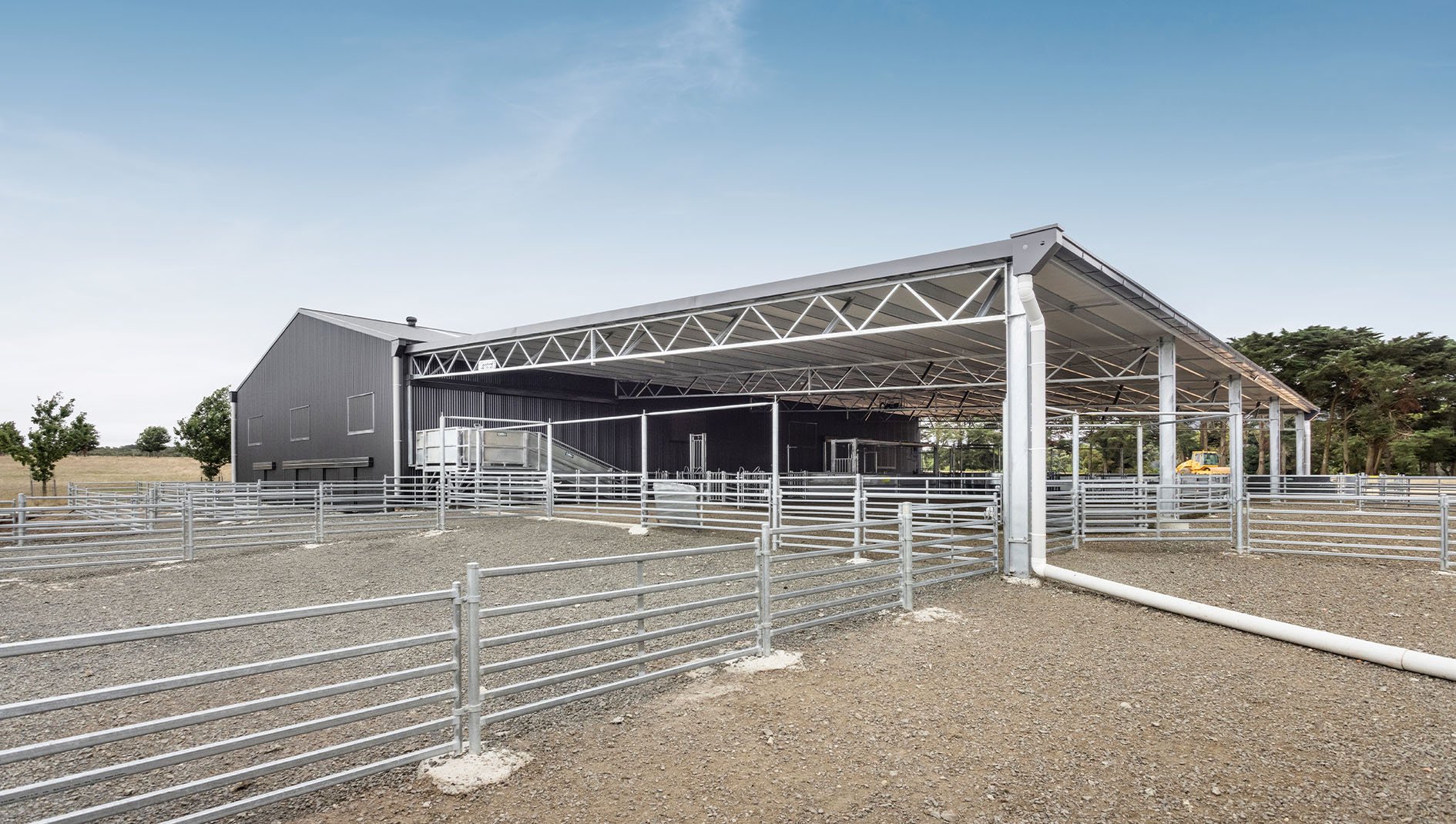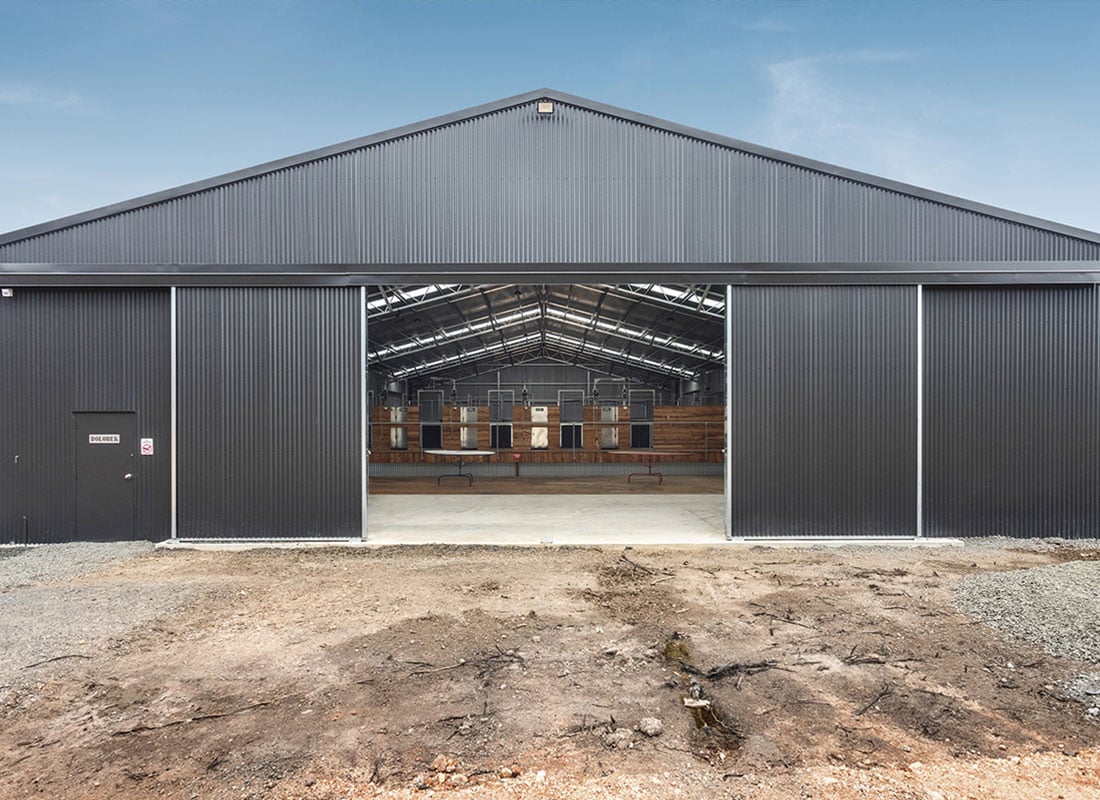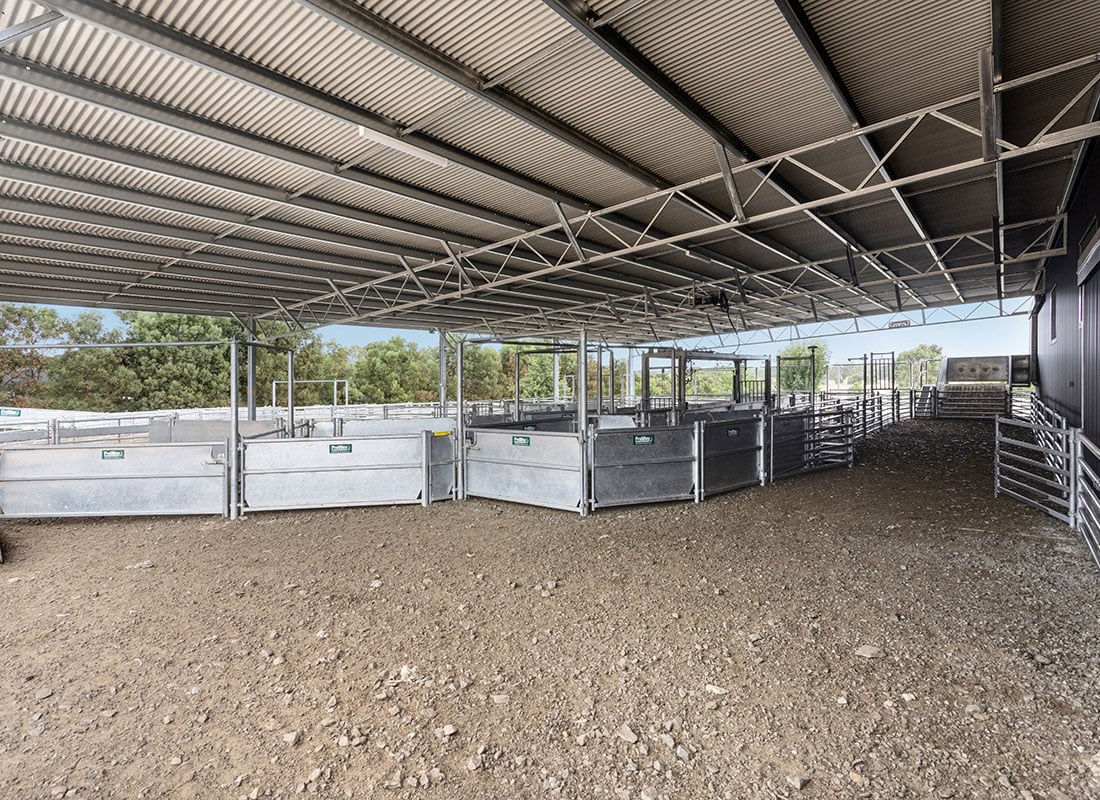Bolobek shearing shed
Project overview
With the old shearing shed in need of replacement, the owners of Bolobek contacted us for the design, construction and installation of a new purpose-built shearing shed. Timing was important to coordinate installation of the new shed with demolition of the old one without disturbing the farm cycle.
- $140K*
- 30m x 18m shearing shed
- 30m x 18m yard cover
- Proway
- Third-party installer
- Structural steel drawings, engineering certification.
- Engineering computations.
- 3D structural/shop steel drawings.
- Roof and wall cladding.
- Fabricated hot dipped galvanised steel package.
- Purlins and girts.
- Custom high roof pitch.
- Specialised 'heritage style' design.
- Mount Macedon, Victoria
*All prices are an indication only and are subject to change at any time due to steel prices. Prices also do not include site preparation or installation costs.



.png?width=1881&height=1018&name=Untitled%20design%20(1).png)
Challenges and solutions
The farm owners envisaged a heritage styled shearing shed that was designed for purpose with a full internal fit out. We worked with our client and Proway to design a highly functional building whilst maintaining the required external aesthetics.
After discovering challenges of site levels we met with Proway and the install team on-site and made practical modifications to the design which solved the issues.
Due to the historically important location, a lot of overlays on the property required a planning permit for the new shearing shed. We assisted our client through the planning process to ensure a smooth journey and successful outcome.
Love what you see?
Get an obligation free quote today.








