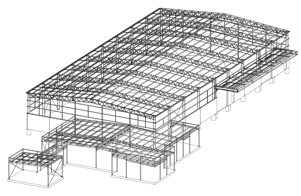Value engineered to maximise your investment
Move your business forward, increase productivity, and make the most efficient use of your space. Whether you’re building a work area for yourself or to lease, we can help.
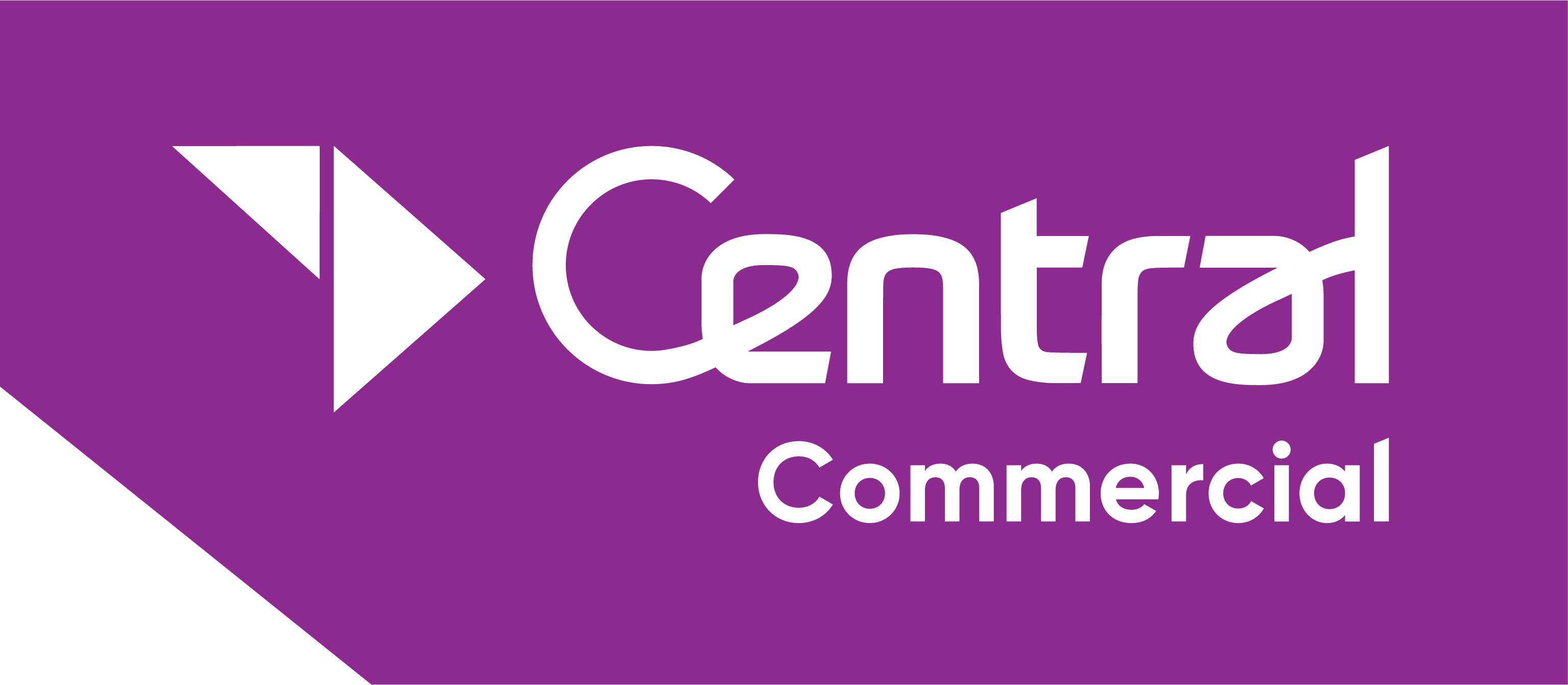
The space
At Central Steel Build, we design workplaces that not only embody the core values of your business but also leave a lasting impression on both your customers and employees. We understand that when it comes to steel-frame commercial buildings, there are plenty of factors to consider, whether it's functionality, aesthetic appeal, or long-term durability.
With our extensive experience across a wide range of projects, we ensure that every building is fit for purpose, constructed to the highest standards, and tailored to your specific needs. From design to completion, we work closely with you to create a space that elevates your business and stands the test of time.
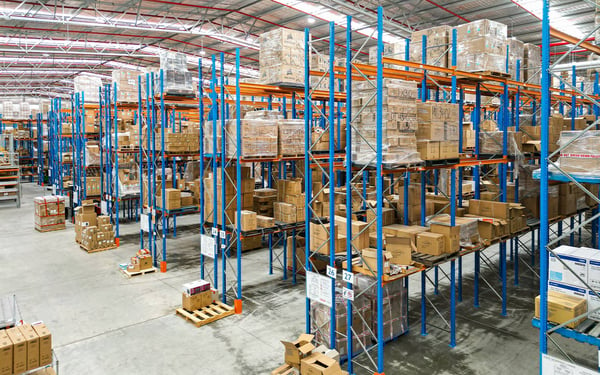
Efficient and agile approach
Value-engineering is at the core of what we do. We build large sheds that are not only fit-for-purpose, but designed in way that is cost-effective and economical to aid your bottom line. Our in-house building design team stay nimble with the use of state of the art software for design engineering, creating drawings which will take you seamlessly from engineering to fit-out. Our LEAN methodologies ensure built-in flexibility during implementation, for a future-proofed result.
"I am absolutely delighted with the commercial warehouse built by Central Shed Build. From the initial consultation to the final finishing touches, their professionalism and craftsmanship were outstanding. I highly recommend Central Shed Build to anyone looking for a reliable and skilled shed builder. Their dedication to excellence is truly commendable."
“Dealing with Central Steel Build was a positive experience. We would recommend them as a reliable choice for shed construction. Their professionalism and commitment to delivering a quality product make them a solid option for anyone seeking similar services. The construction process was handled diligently, resulting in a well-built shed that met our expectations.”
“We would be very glad to recommend Central Steel Build and we would have no hesitation in partnering with them again to build another warehouse or whatever we needed for the business.”
"Central were very easy to deal with right through the design phase and engineering. We certainly would build with Central again, we had no problems. The actual shed build went really smooth"
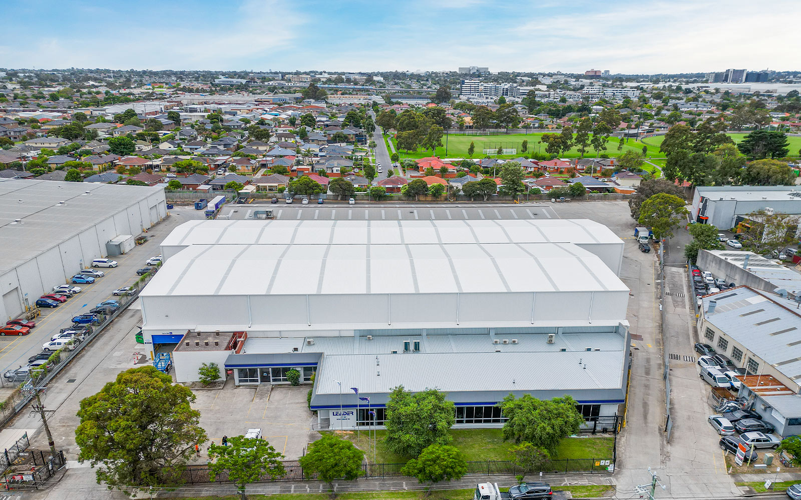
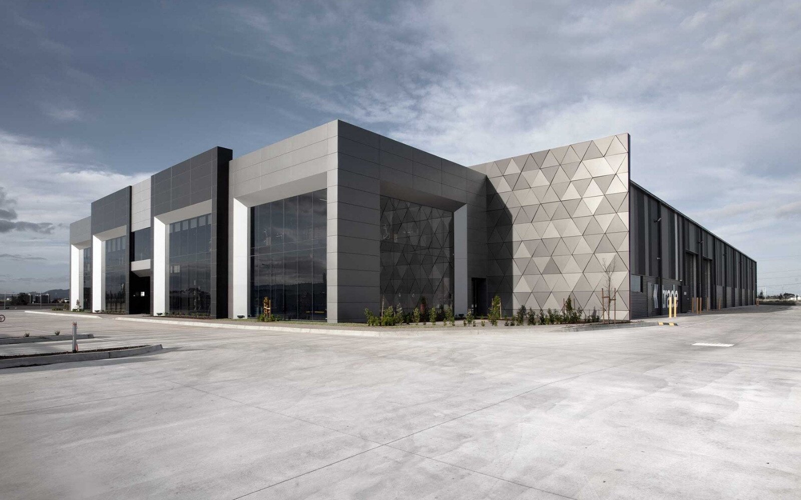
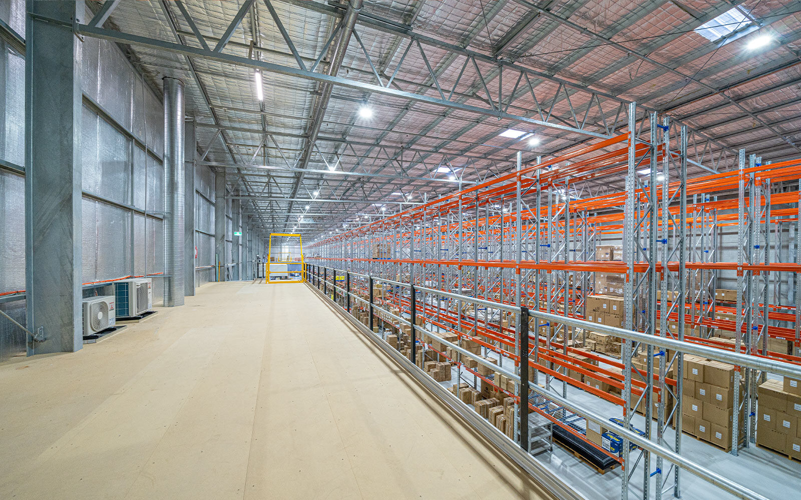
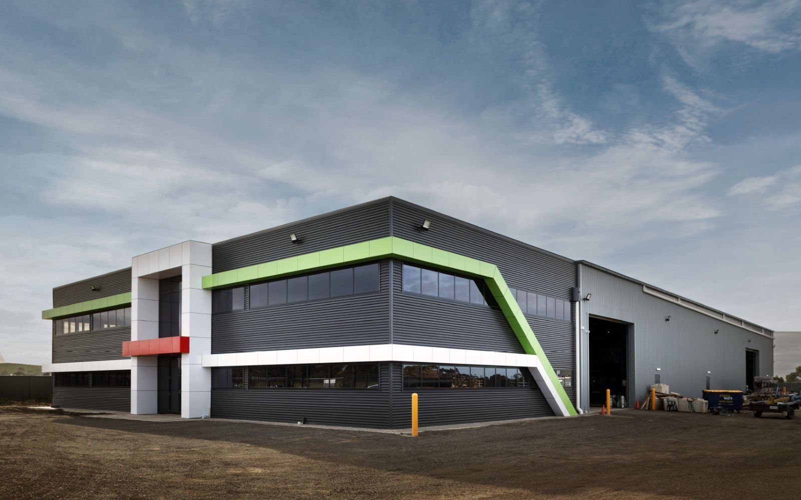
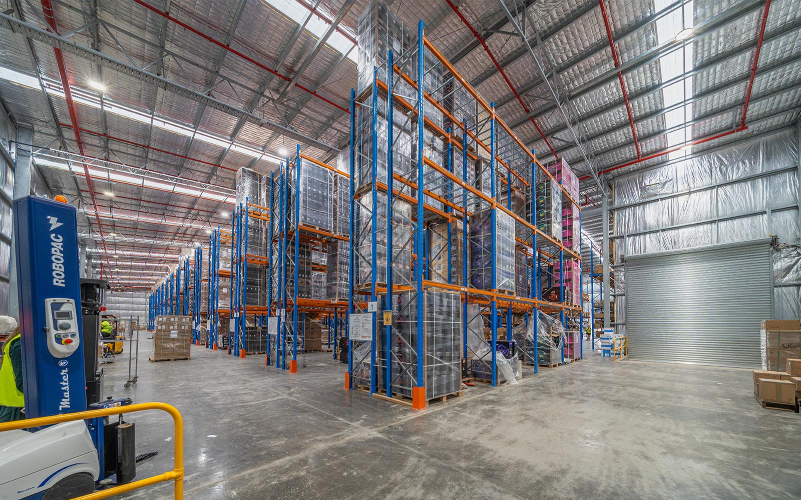
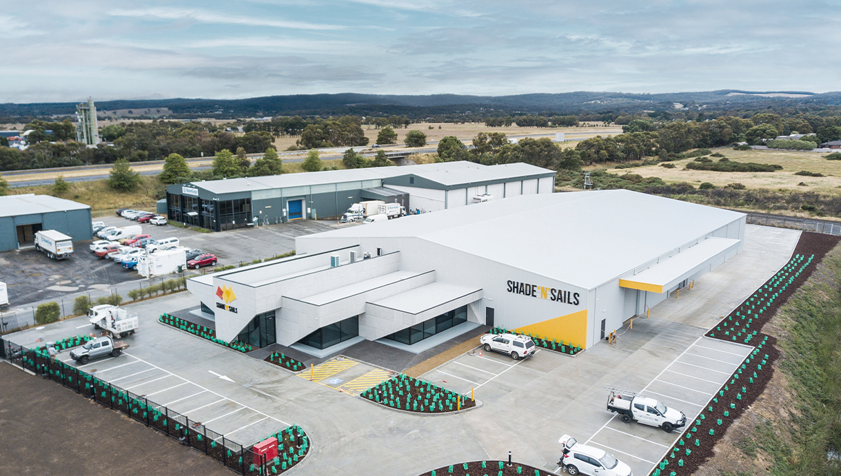
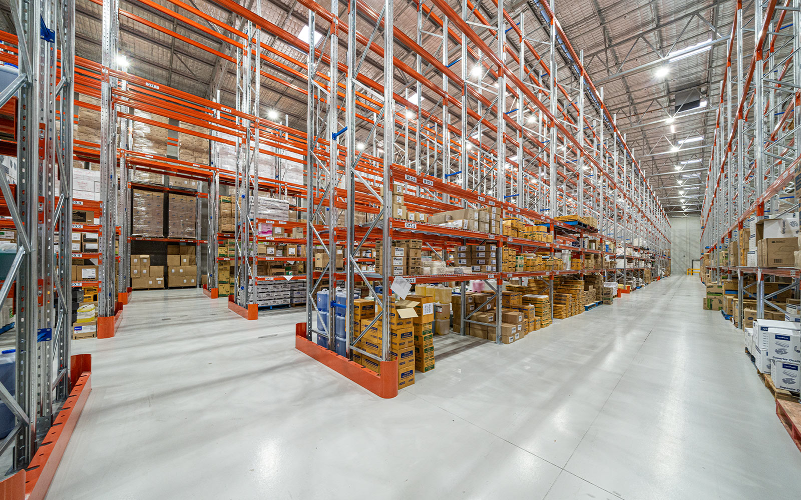
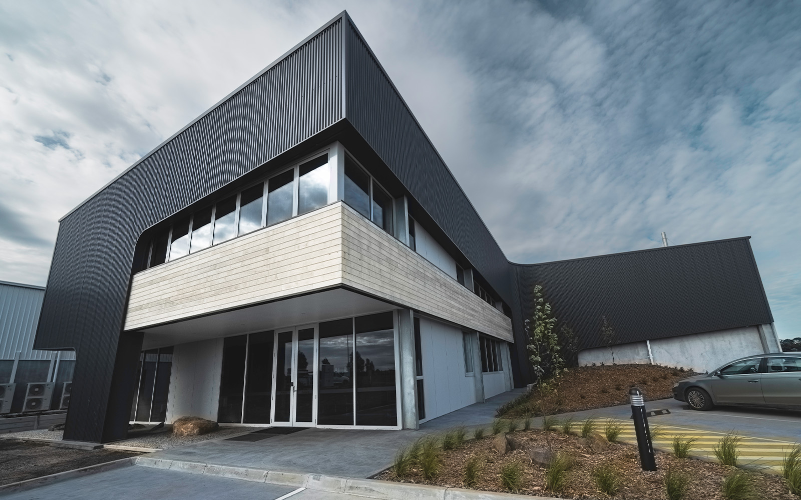
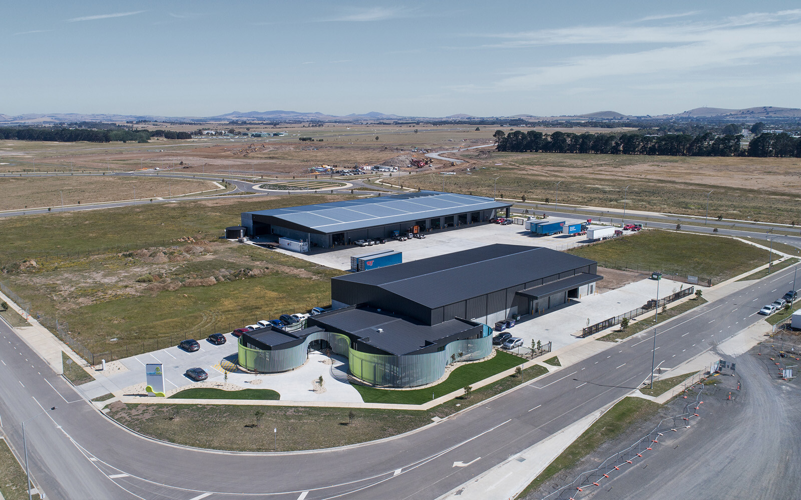
Featured combined office and warehouse case study
Our design team faced several challenges when designing the warehouse and office space. There were several changes to the design to achieve a value-engineered structural solution. This included allowing for specific clearance heights in the warehouse to accommodate pallet racking and storage mezzanines, whilst incorporating architectural framework in the offices and steelwork for the Bondek concrete second floor. Additionally, we needed to integrate a personnel lift and stair voids into the office design.
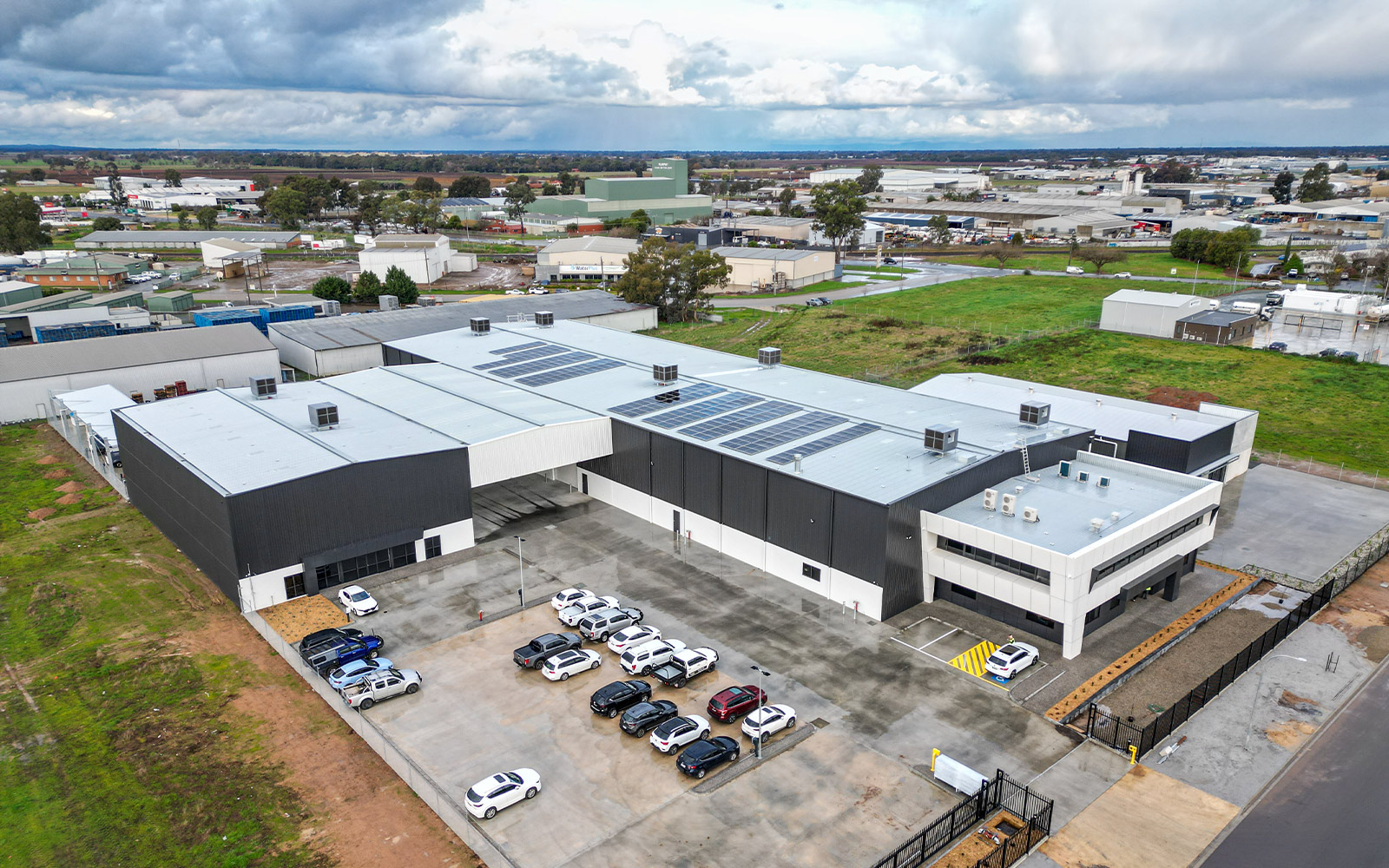
1 min read
Taking sheds to new heights: The roof-lift method
3 min read
Building permits - tips for new builds
Love what you see?
Get an obligation free quote today.












