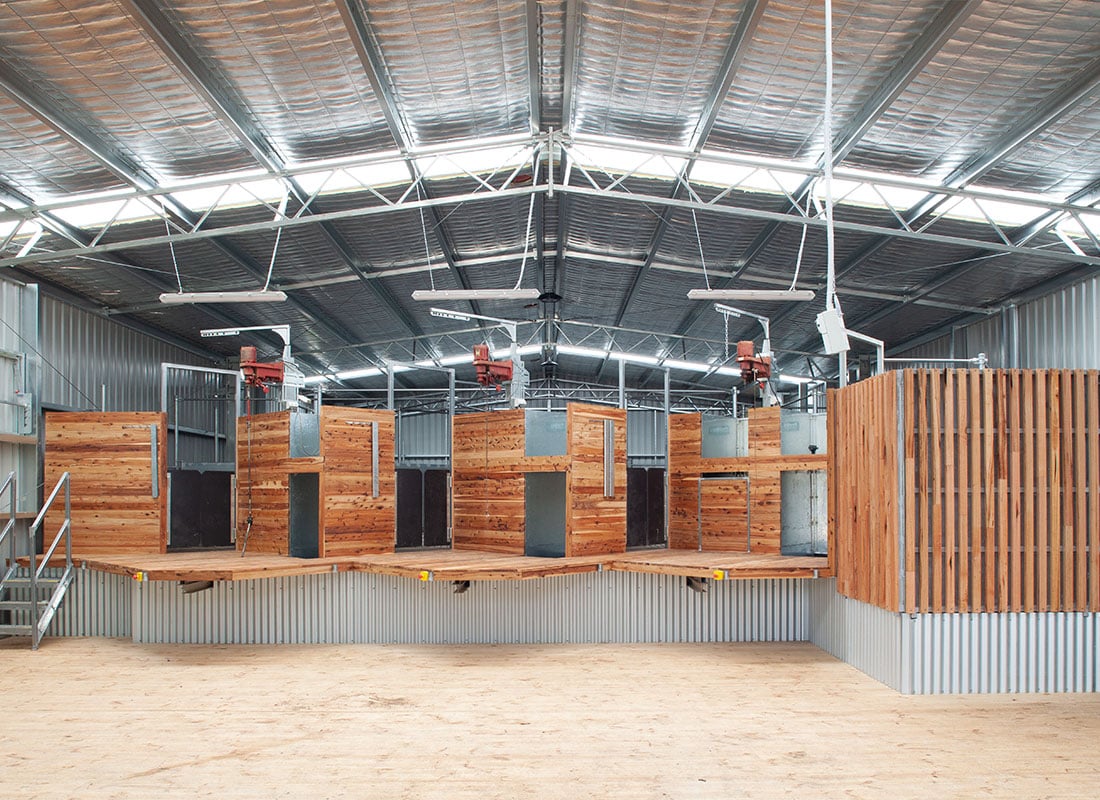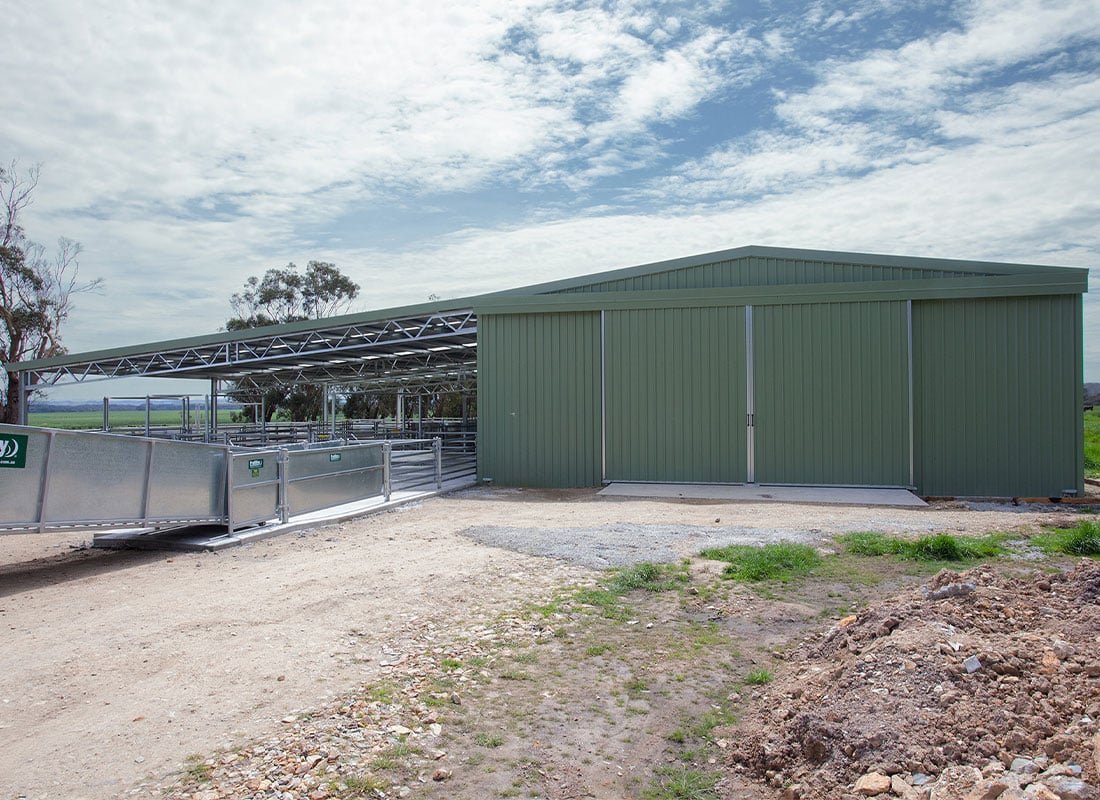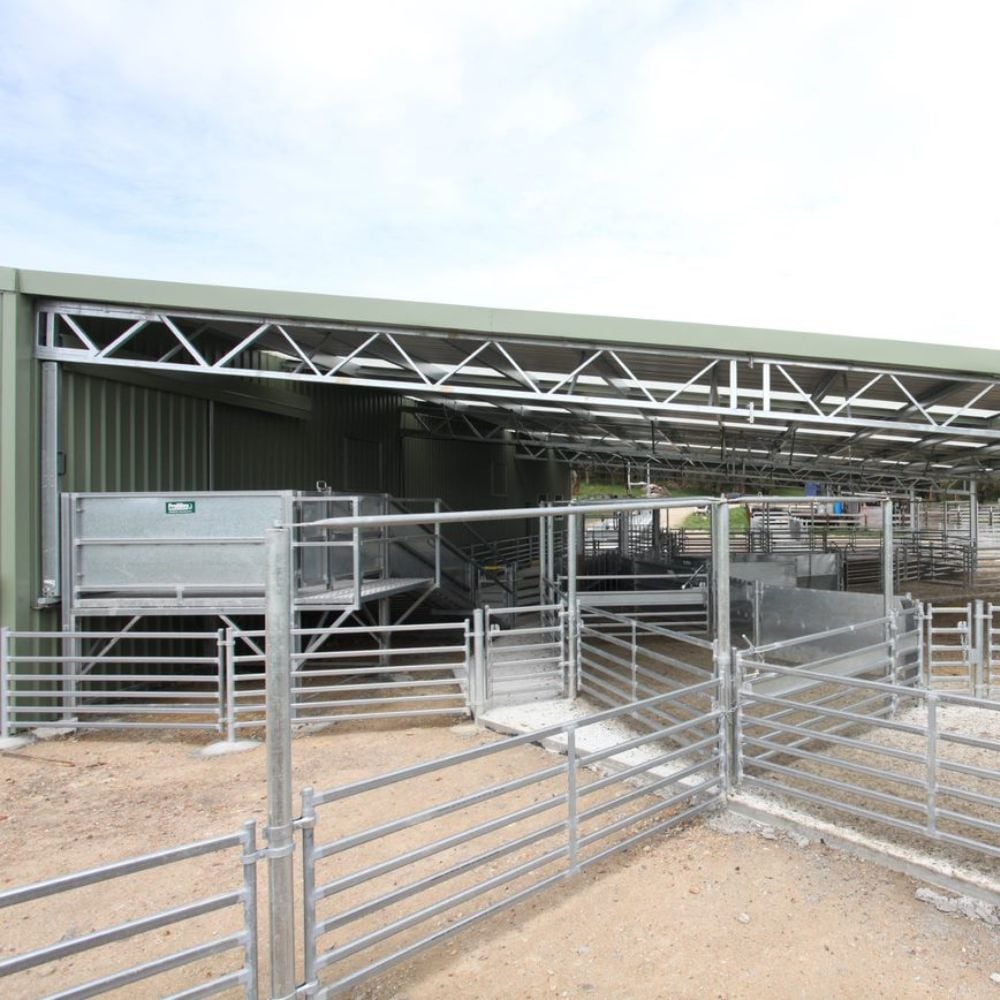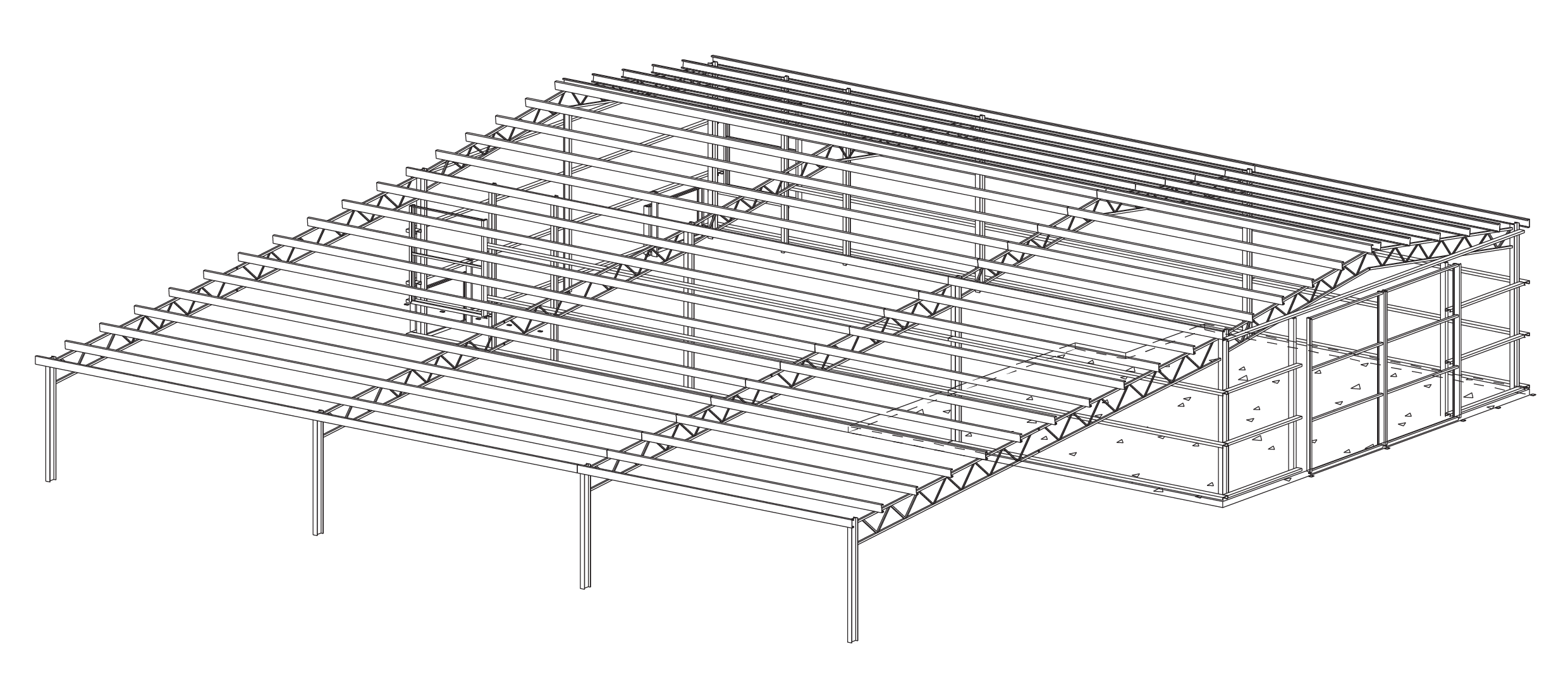South Gippsland shearing shed and yard cover
Project overview
Our client wanted a new shearing shed and yard cover working with Proway who were looking after the shearing and yard fit-outs.
- $86K*
- 24m x 12m
- 24m x 15m lean-to
- Proway
- Structural steel drawings, engineering certification and computations.
- External steel cladding.
- Purlins.
- Guttering and above ground rainwater system.
- Installation via third-party contractor.
- Wall vents in shearing shed.
- Personal access doors.
- Buffalo, Victoria
*All prices are an indication only and are subject to change at any time due to industry steel prices. The prices also do not include erection or site preparation.




Challenges and solutions
After initial discussions with our client, we needed to design the shed around his fit-out requirements by Proway and his farming operational needs. We changed the design of certain elements, such as doors, gate opening positions, ramp positions, and finished floor heights.
There was a lot of communication with our client and Proway to ensure the design of our shed would accommodate all elements of the fit-out perfectly and there would be no surprises when installing the shed.
Love what you see?
Get an obligation free quote today.








