Choosing the right insurance for a new shed build
Building a new shed is an exciting project, but it’s important to protect your investment from the outset. However, choosing the right building...

With a solution-focused approach, we collaborate closely with clients and consultant teams to align on scope, time frames, design objectives, and cost. We’re committed to delivering a strong return on your investment. Are you interested in our work in the commercial and industrial sectors?

Our client, a vet and sheep farmer, needed a shearing shed and yard cover designed for efficiency and innovation. Partnering with our team, he collaborated with fit-out providers to create two custom steel structures tailored to his farm’s needs. His farm is now equipped for better working conditions and long-term success.

Providing Industry-Leading Steel Building Solutions
Central Steel Build, committed to innovation, quality, and customer satisfaction, has solidified its reputation as an industry leader. We're revolutionising agricultural structures, and transforming how farmers and producers approach building solutions. If you’re interested in our work in the agricultural sector, read the article to discover how we’re transforming building solutions.

Oritech combined office and warehouse
Oritech Pty Ltd partnered with us to build a modern office and warehouse facility in Mitchell Park, Victoria. The design featured innovative L-shaped tilt panels for both function and style. Using our Pro. building approach, we delivered a durable, cost-effective, high-quality solution. Seamless collaboration ensured the project was completed on time and within budget.
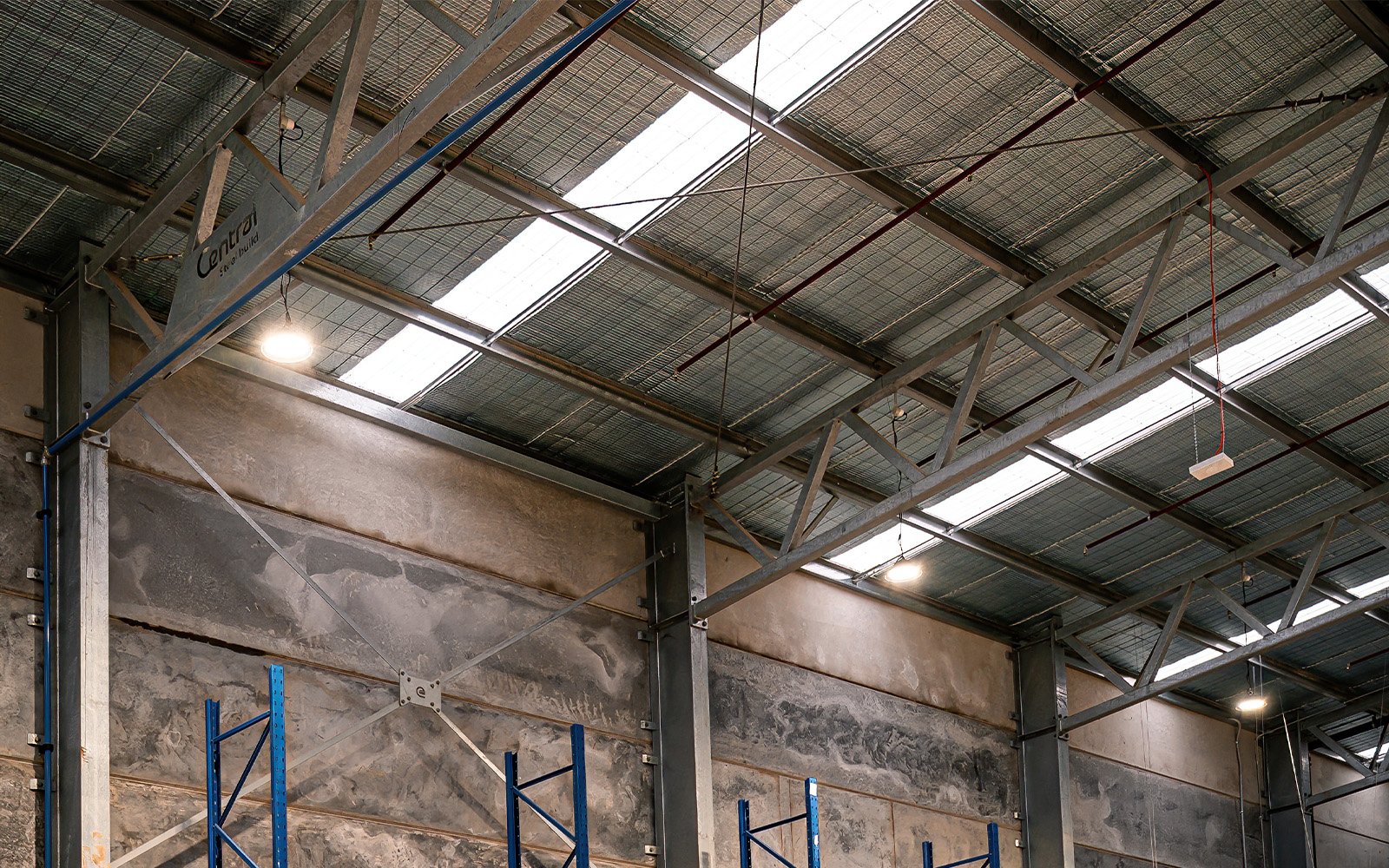
While building a shed might seem as easy as hiring professionals to lay the slab and assemble the structure, it’s not as simple as you might think.
Local and state governments have their own requirements — and the rules might catch you out if you fail to plan. In this article, we’ll provide tips on obtaining a building permit for your shed. We’ll cover some of the requirements you need to consider and the documents you might need to apply for building approval.
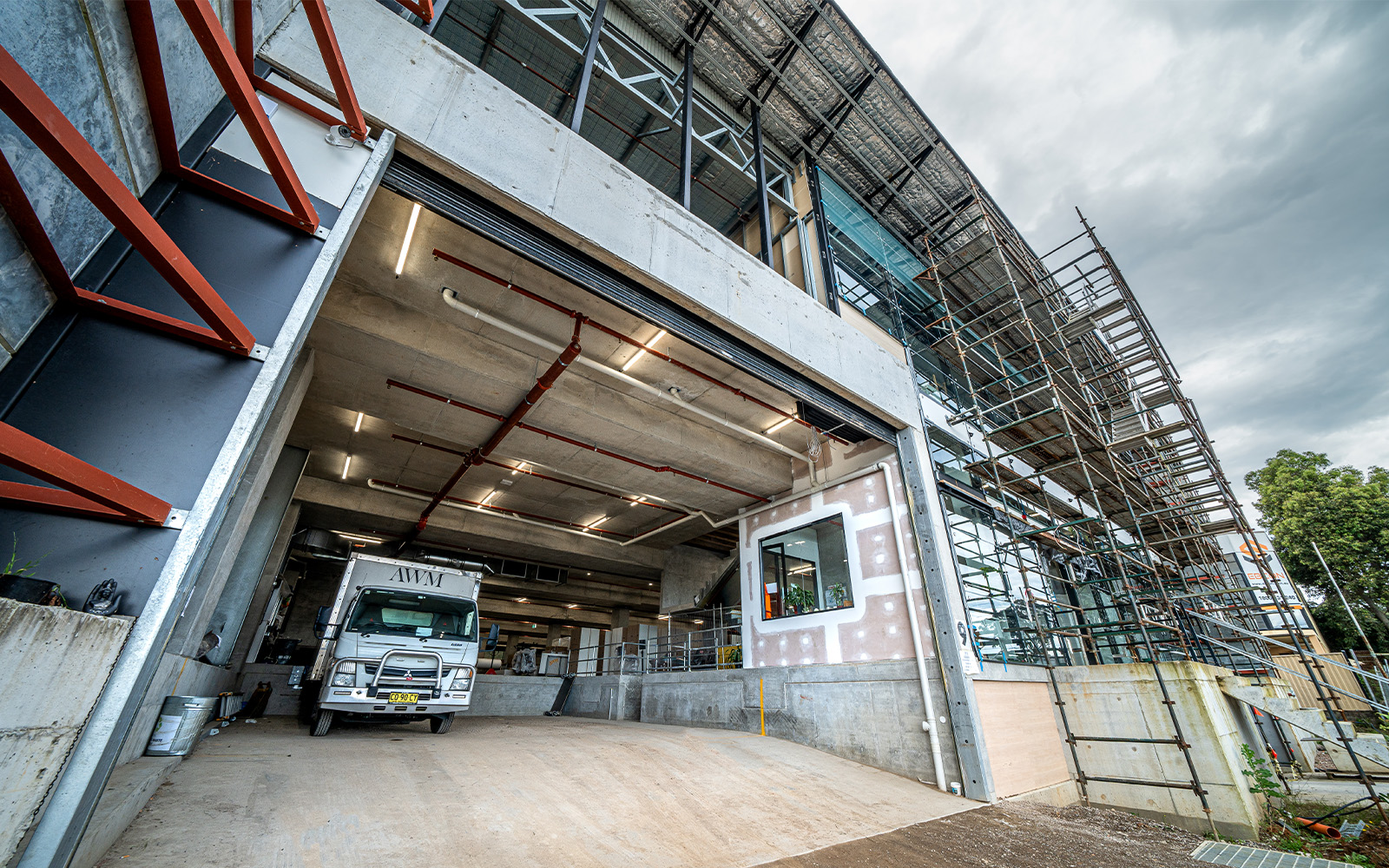
Any proposed building work must have a building permit before construction unless exempted and it meets the minimum standards of safety and amenity under Section 16 and 18b of the Building Act, the regulation, and the NCC. However, some building work is of such a minor nature that the protections and advantages a building permit provides are not necessary.
In addition, there are additional triggers for a building permit in each state and territory. A building permit can also be referred to as a construction certificate or building consent depending on what state you are in. Some of the triggers for a building permit in relation to sheds are:
Unless exempt, a building permit applies to building works that is in connection with the construction, demolition, or removal of a building. In the case of a building permit, to ‘construct’ means:
It is also worth noting that while some building work is exempt, it still must comply with the National Construction Code (NCC).
When you need a building permit you have two options, you can apply for one through your local council or you can engage a private building surveyor. Generally local council will be the cheaper option; however, this path will take longer and council officers can be less flexible if you need an inspection completed at short notice to keep the project moving and avoid delays during the installation. A private building surveyor will be more expensive, but it can save you a costly project delay if an inspection is delayed and your installer needs to move on to another project while you wait for the Council to attend to your project.
No matter which option you choose, you will be required to provide documentation for the surveyor to review. Typically, this documentation consists of:
Central Steel Build can handle your building permit needs. We have relationships with building surveyors Australia-wide who are well-versed in the requirements of any shed development you can dream up. We can handle the entire permit or help with any of the documentation listed above.
Depending on what state you are in a planning permit may also be referred to as a development consent or a development approval. A planning permit is a type of approval that allows you to use or develop land in a particular way. It is often confused with building permits, which as we know, are required for the construction of new structures.
In most cases, you won’t need a planning permit unless the property has overlays, the location of the shed does not meet required setbacks, or your intended use for the shed is not an approved use of the land.
Obtaining a planning permit can be complex and time-consuming, so it is advisable to seek advice from your local council before beginning the process. We can also do a preliminary investigation into what permits will be required for you during the quotation stage if required.
Obtaining the right permits for your shed is a crucial step in the construction process. With a clear understanding of the specific requirements of your local and state government, you can ensure your shed project is compliant from the outset.
Ensuring you have a building permit will also mean that once the project is finished, an occupancy permit will be issued by the surveyor, this can often be a requirement of your insurance provider before they will provide insurance on the structure or what is stored inside.
Proof of a building permit or occupancy permit is often requested for purchases when a property is sold. Having the right permits from the outset can save a lot of headaches years down the track.
With a clear understanding of building permit requirements, you can now confidently begin the shed-building process. With over 40 years in the industry, we have built a reputation for designing and building high-quality, long-lasting sheds and are ready to help you with your permit needs.
If you need help and guidance, our permit coordinator and sales consultants can help and guide you with your building permit requirements. Contact us today.
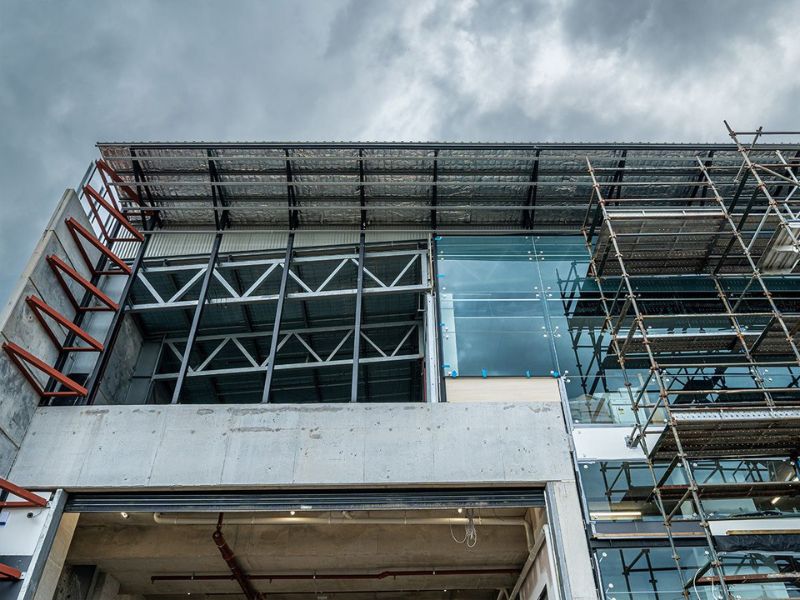
Building a new shed is an exciting project, but it’s important to protect your investment from the outset. However, choosing the right building...
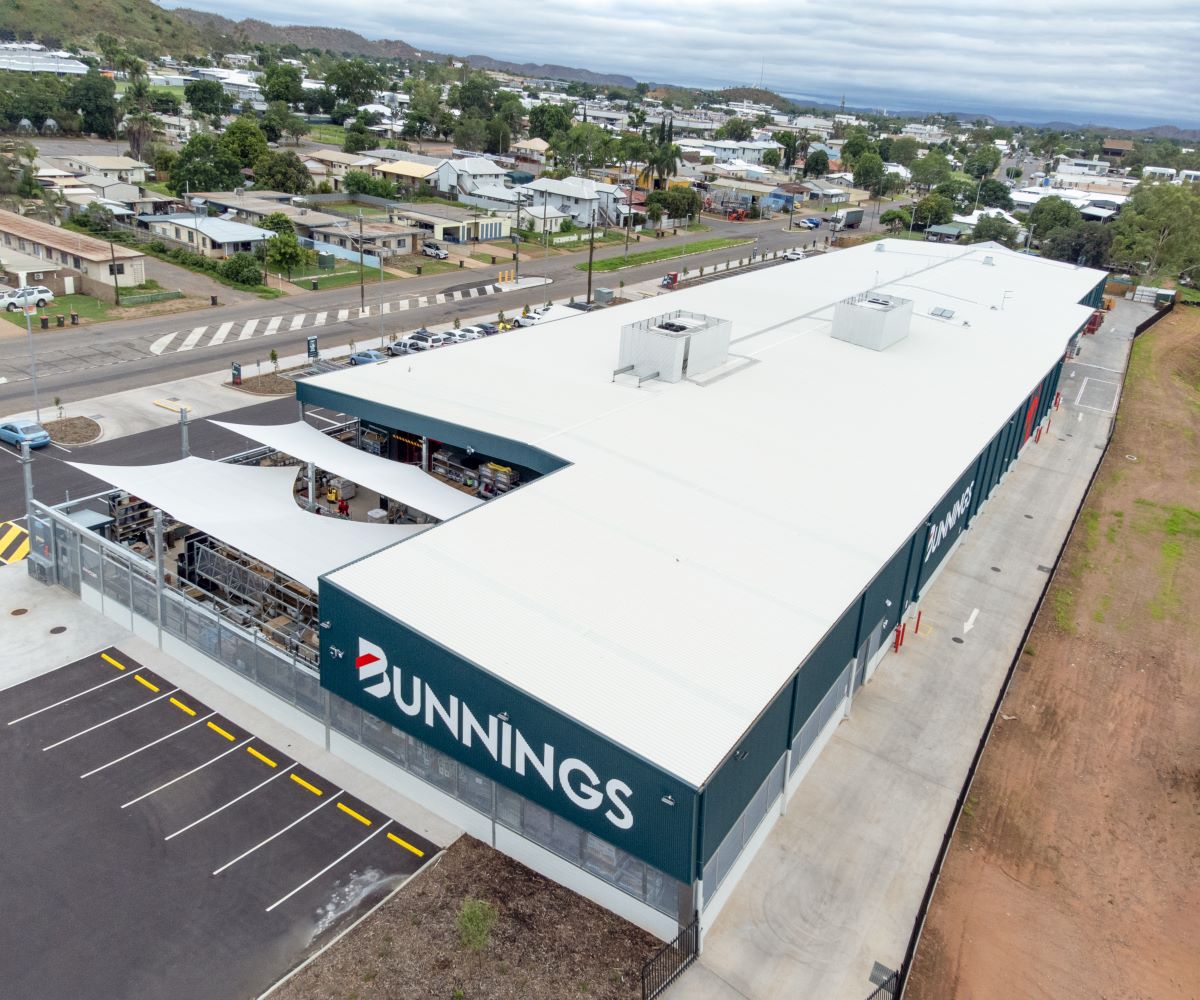
This guide provides a useful outline of the types of large sheds available and the average cost to build. It includes agricultural sheds, equestrian,...
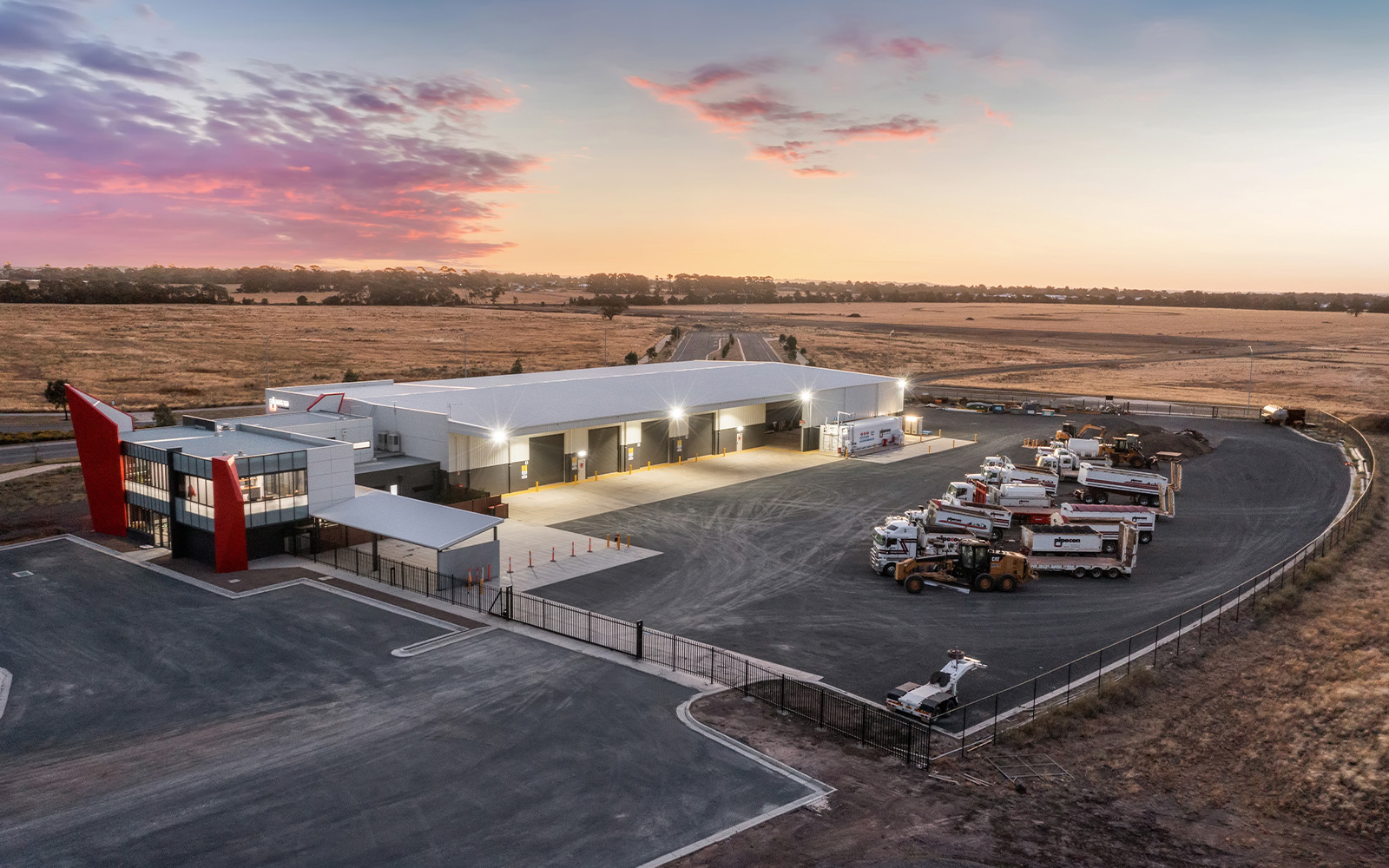
What defines a large shed and how does it differ from other shed types available in the market? In this article, we discuss the definition of a large...