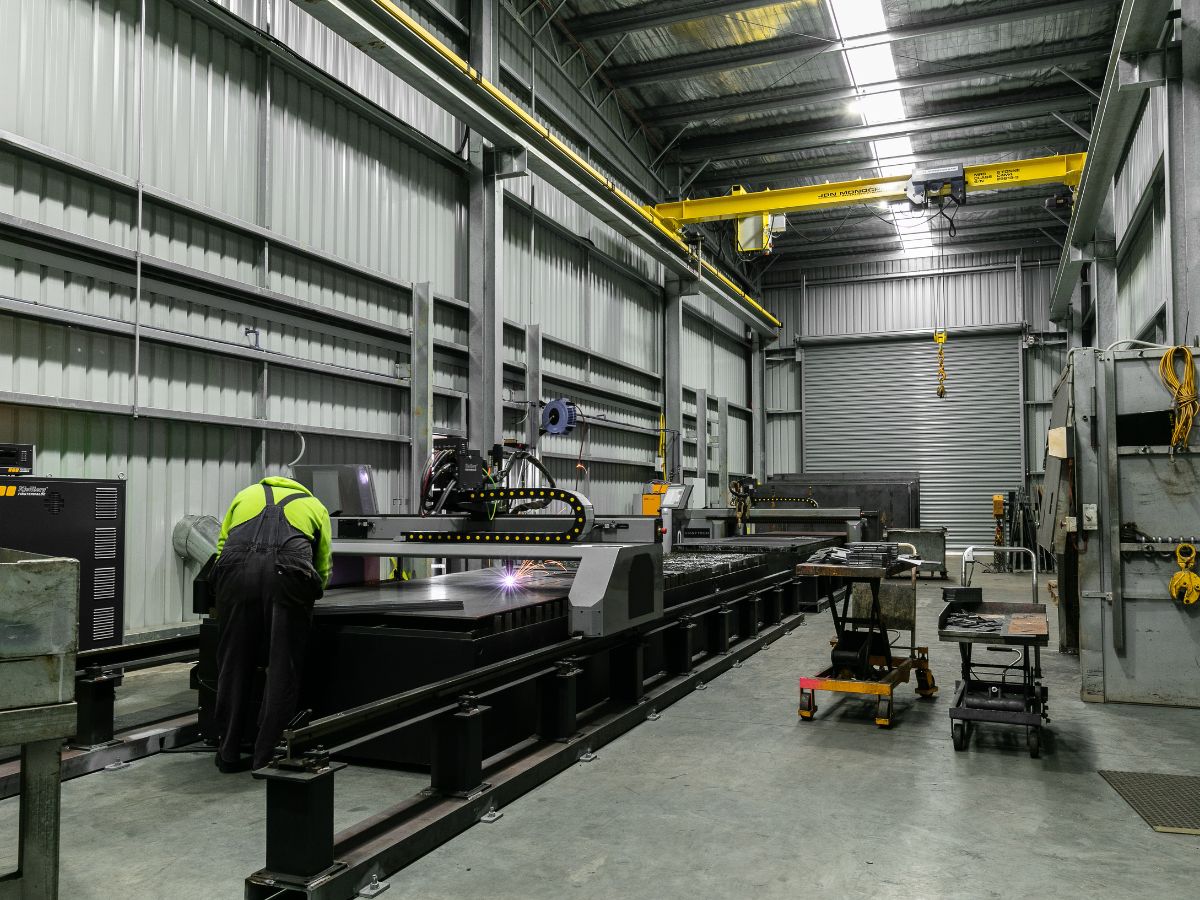Choosing the right insurance for a new shed build
Building a new shed is an exciting project, but it’s important to protect your investment from the outset. However, choosing the right building...

With a solution-focused approach, we collaborate closely with clients and consultant teams to align on scope, time frames, design objectives, and cost. We’re committed to delivering a strong return on your investment. Are you interested in our work in the commercial and industrial sectors?

Our client, a vet and sheep farmer, needed a shearing shed and yard cover designed for efficiency and innovation. Partnering with our team, he collaborated with fit-out providers to create two custom steel structures tailored to his farm’s needs. His farm is now equipped for better working conditions and long-term success.

Providing Industry-Leading Steel Building Solutions
Central Steel Build, committed to innovation, quality, and customer satisfaction, has solidified its reputation as an industry leader. We're revolutionising agricultural structures, and transforming how farmers and producers approach building solutions. If you’re interested in our work in the agricultural sector, read the article to discover how we’re transforming building solutions.

Oritech combined office and warehouse
Oritech Pty Ltd partnered with us to build a modern office and warehouse facility in Mitchell Park, Victoria. The design featured innovative L-shaped tilt panels for both function and style. Using our Pro. building approach, we delivered a durable, cost-effective, high-quality solution. Seamless collaboration ensured the project was completed on time and within budget.
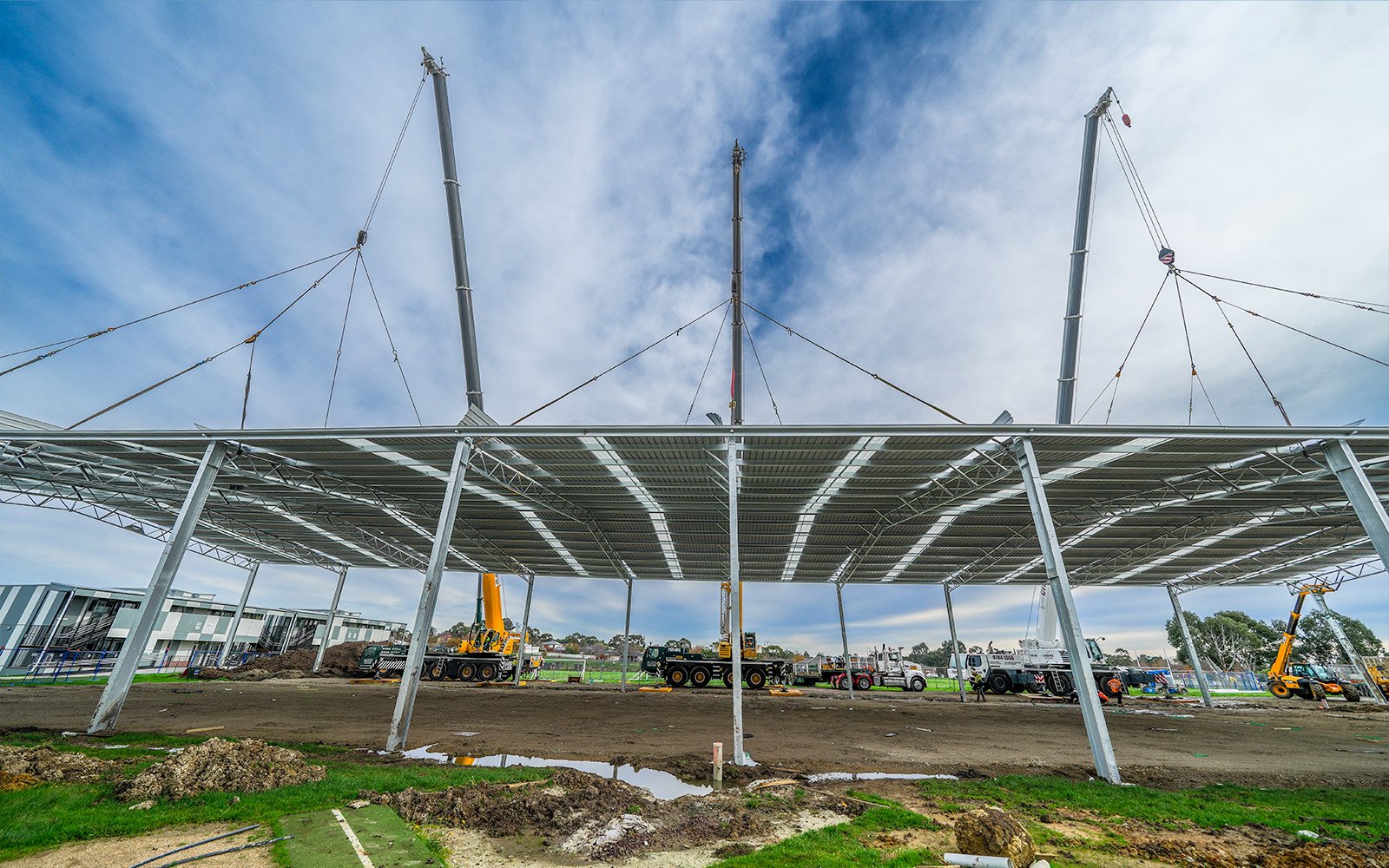
At Central Steel Build, many of our projects are built using the roof lift method as an alternative to the stick build process, the common shed process. This allows us to get our projects built in a much shorter time frame and is far safer for our installers.
How does it work? The trusses of the shed or building are stood, the roof is framed, flashings and gutters are installed, and the roof is clad. All of this is done on the ground allowing for a much more efficient construction process. Each of the columns is attached to the roof structure so they can swing into place as the cranes lift the roof to height. Our installers then carefully guide each of the columns onto the footing bolts, before finishing off the remainder of the build.
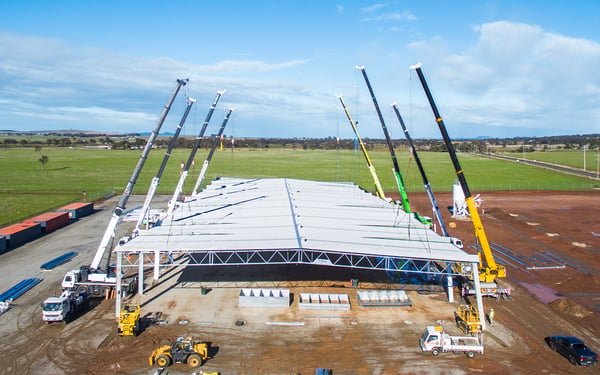
“It’s quite impressive to see such a big structure come to life in this way, it can go from the ground to something incredibly substantial in a short period of time.” — Joe Stevens, Central Agricultural client.
Our project managers say enhanced safety is one of the biggest advantages of using this method, closely followed by speed. Because the roof is constructed on the ground before being lifted, it reduces the need for installers to work at heights, therefore reducing the likelihood of accidents. Installers can also work more efficiently when working on the ground, reducing overall project installation time frames.
The roof lift method can also be used for projects with limited access, such as the large ball court cover for Cranbourne East Primary School in Melbourne, in partnership with Brocor Landscaping. The cover was set to be constructed in an area that had restricted access on one side because of existing infrastructure.
Usually, we would use cranes on either side for even weight distribution but in this case, we needed to use three 130-tonne cranes on one side of the structure and lift from the eaves. These extra heavy cranes had the additional reach and distance required to lift the whole structure from one side.
To guarantee flawless operation and delivery, we partner with highly experienced installers for this method.
See footage of the Cranbourne East Primary School project below.
If you’re interested in working with Central Steel Build on your next shed project, contact us for an obligation-free quote.
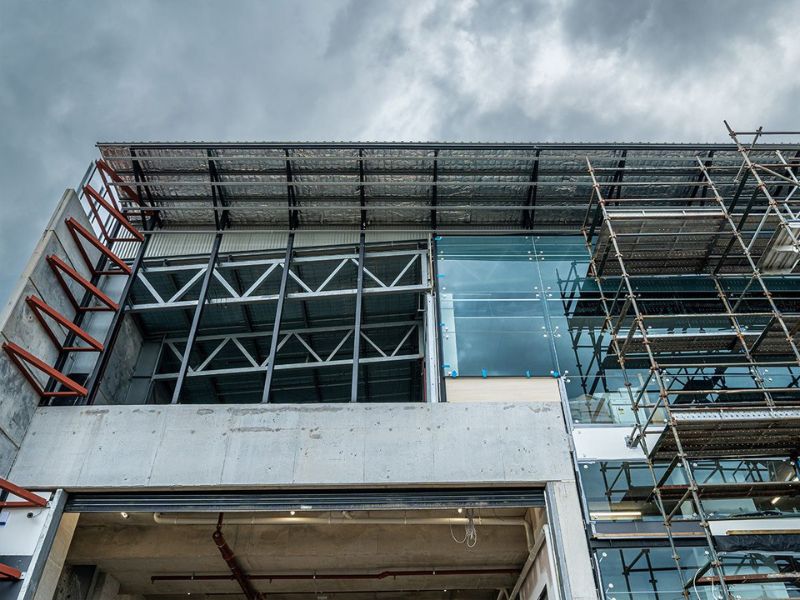
Building a new shed is an exciting project, but it’s important to protect your investment from the outset. However, choosing the right building...
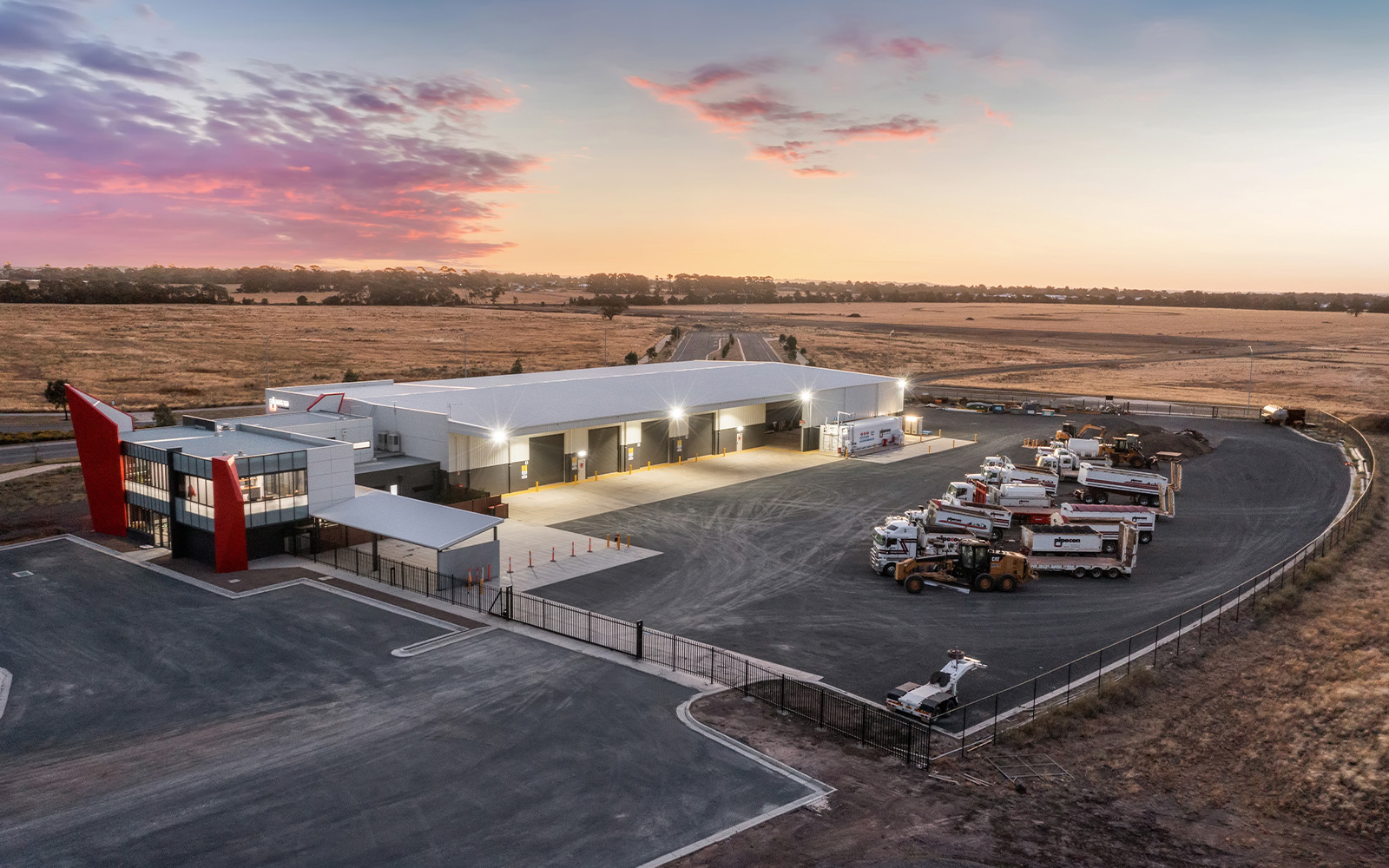
What defines a large shed and how does it differ from other shed types available in the market? In this article, we discuss the definition of a large...
