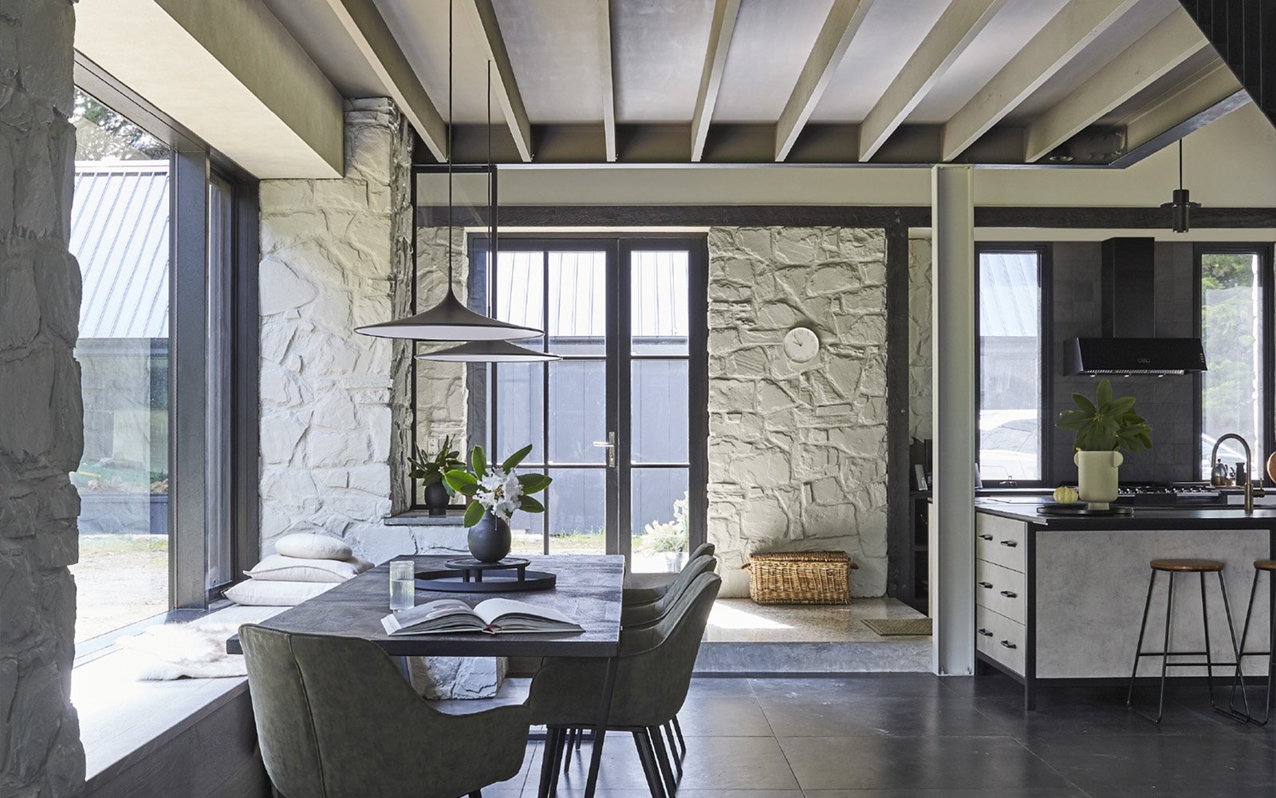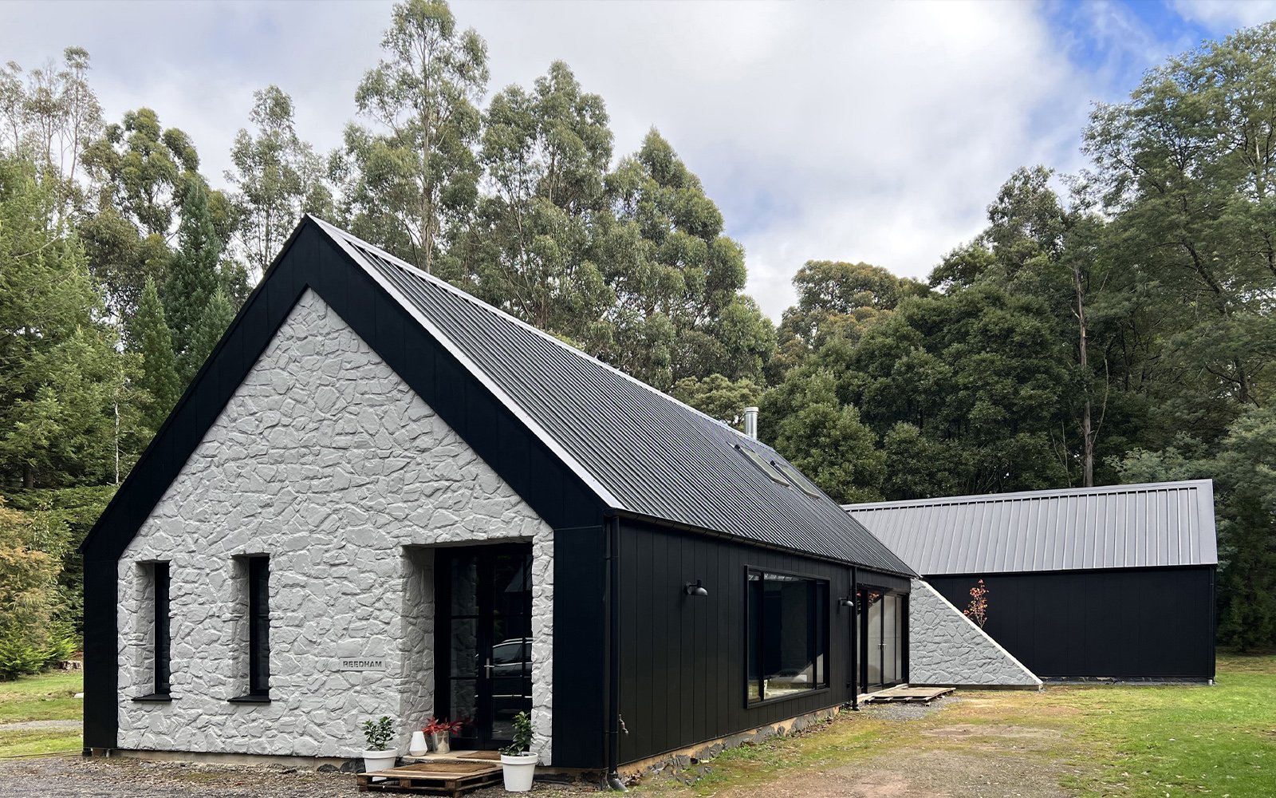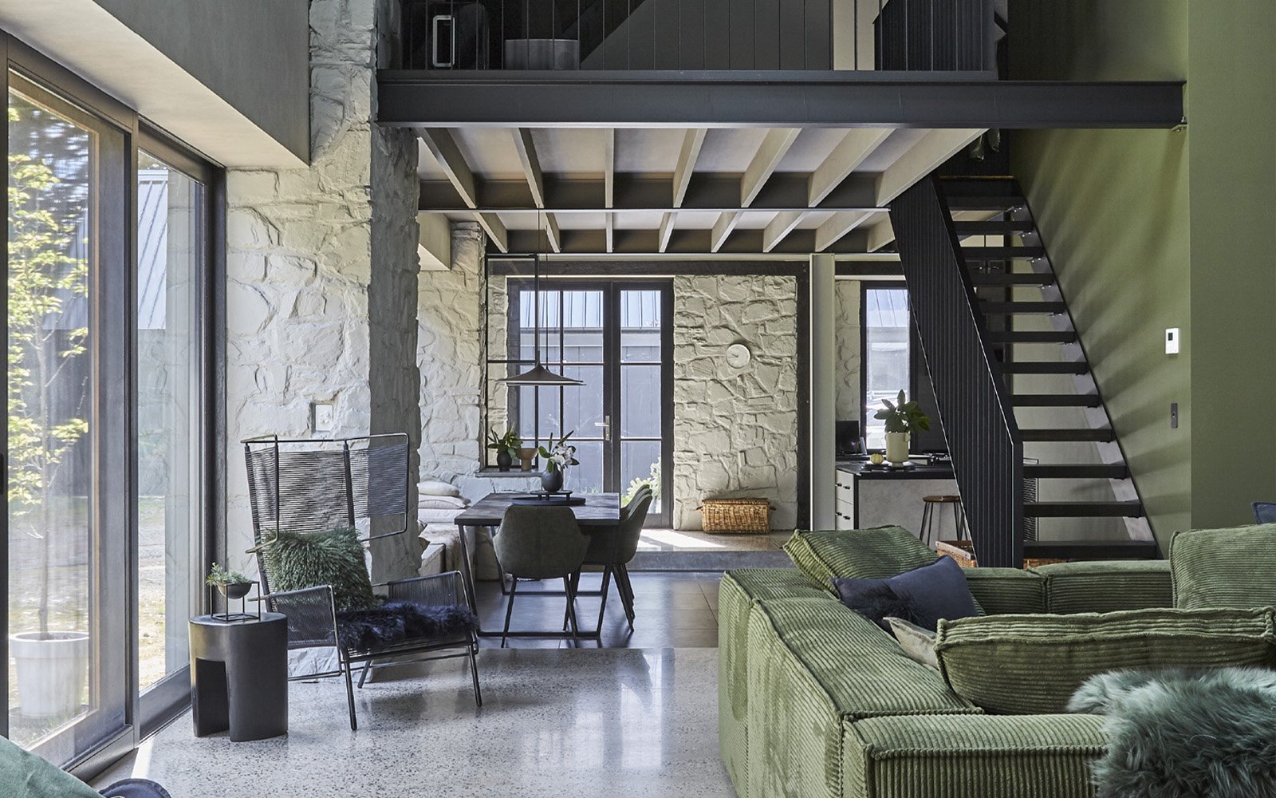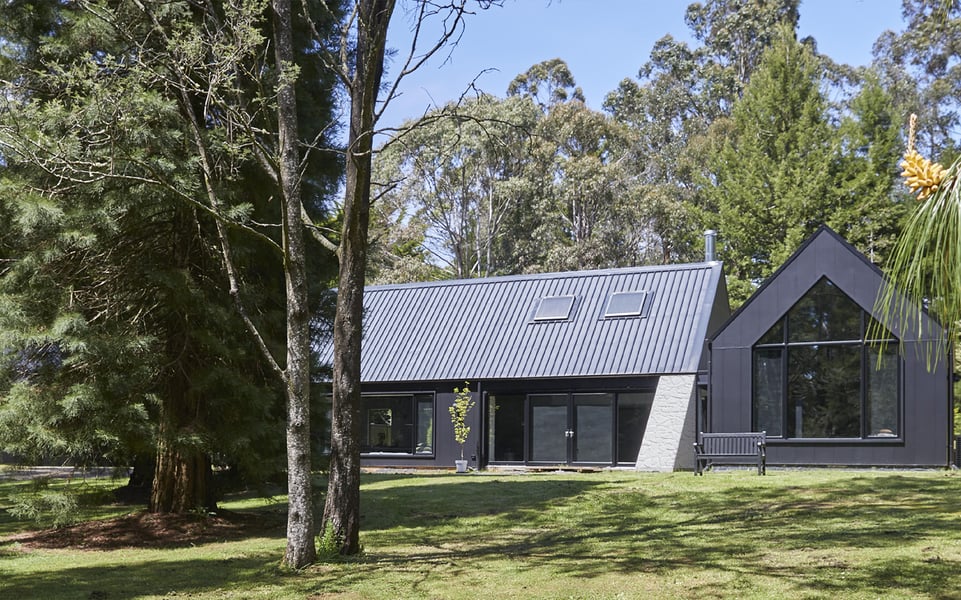Doswell and McLean architectural portal framed house
Project overview
Our client approached us with a conceptualized idea to build a custom house that would appear as a series of pods. He wanted the structures to be built as simply and economically as possible. As part of the design, the homeowner wanted to include one matching outbuilding as well.
Project value:
- $90K*
On-site build time:
- 5 weeks
Project collaborators:
- Advantage Design Draft
Our scope and build details:
- Structural steel.
- Klip Lok roof and wall cladding.
- Engineering for steel.
- Engineering for slab.
- Engineering for foundations.
*All prices are an indication only and are subject to change at any time due to steel prices. Prices also do not include site preparation or installation costs.



Challenges and solutions
To achieve the client's architecture requirements and custom building design, we created links between the different pods, allowing for multiple floor levels and designing the steelwork around a custom chimney. We also engineered the steelwork to accommodate the stone-faced fibre cement wall cladding.
A forty-five degree roof pitch was specified by the client for aesthetic effect which was incorporated into our steelwork design.
As the site location was at high risk of bushfires, our building was designed to the BAL40 standard which will protect the building from catching on fire in the presence of windborne embers and small secondary fires.

"Our project presented a number of unique challenges. The team at Central Steel Build made the process simple and seamless, displaying endless patience, impressive attention to detail, and timely and prompt responses. I have already recommended them to a number of colleagues and contacts.”
Love what you see?
Get an obligation free quote today.








