Commander Ag-Quip shearing shed
Project overview
We have worked with Commander AgQuip over the years on various shearing shed projects. They recently contacted us again to work together on a new shearing shed and yard cover including fit-outs. We worked with Commander AgQuip, providing the design, fabrication, and installation of the sheds.
- $102K*
- 36m x 25m x 4m
- Lal Lal, Victoria
- Civil engineer
- Commander Ag-Quip
- Third-party installer
- 3D structural model.
- Fabricated hot-dipped galvanised steel package.
- Purlins and girts.
- Roof and wall cladding.
- Guttering and downpipes.
- Wall vents in the shearing shed.
- Personal access doors.
- Sliding doors.
- 9.5 weeks
*All prices are an indication only and are subject to change at any time due to steel prices. Prices also do not include site preparation or installation costs.
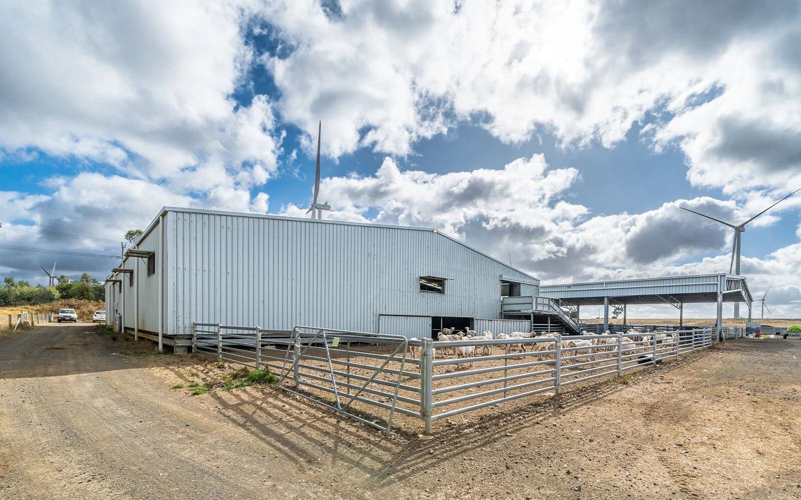
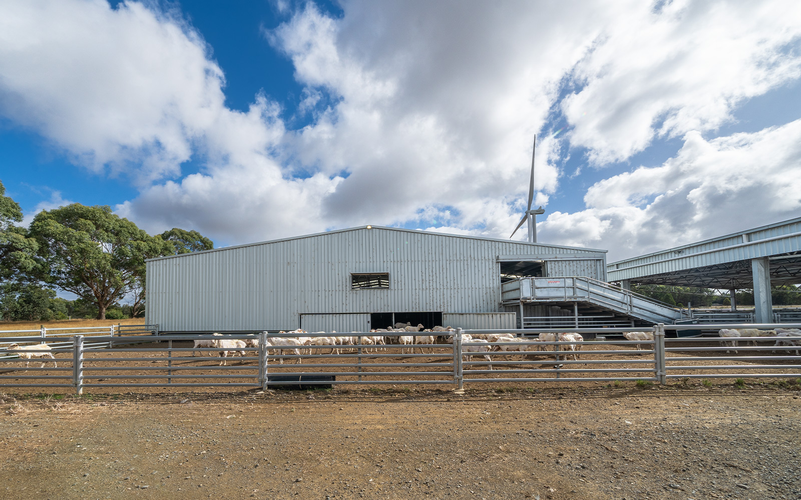
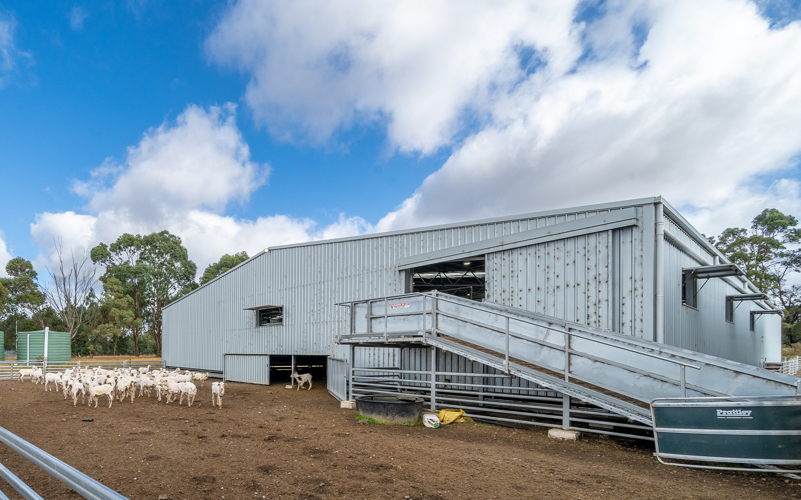
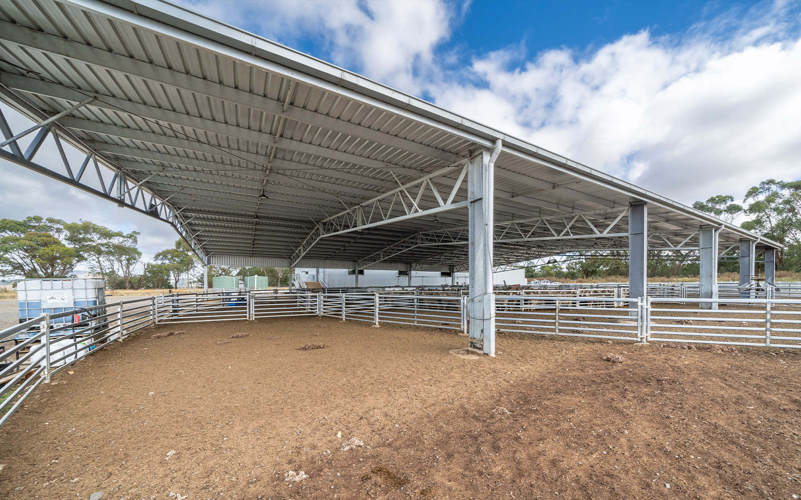
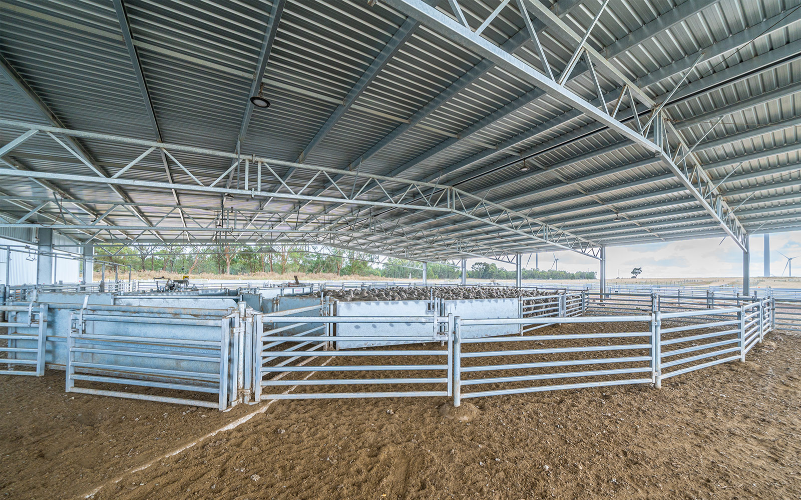
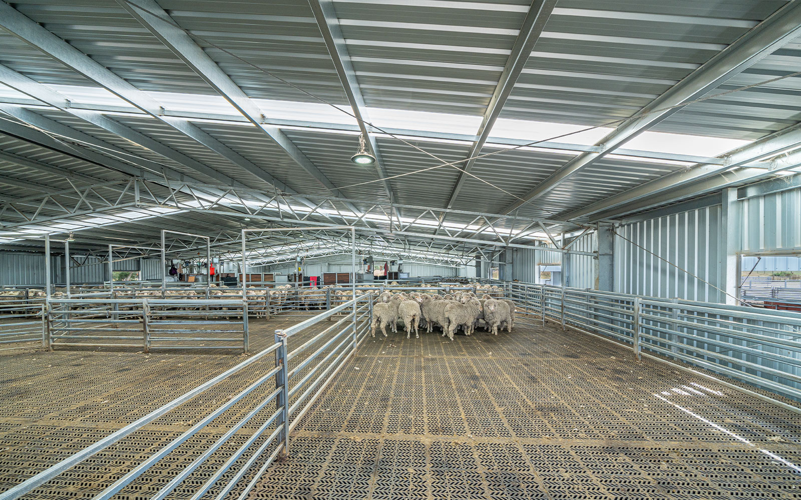
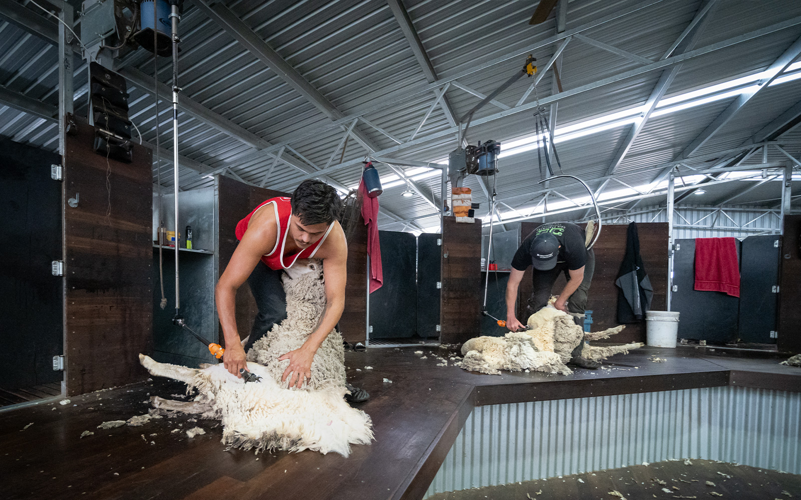
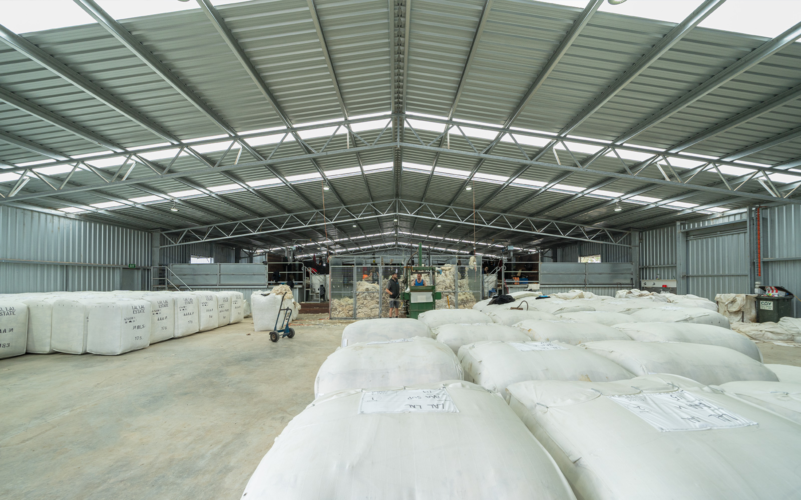
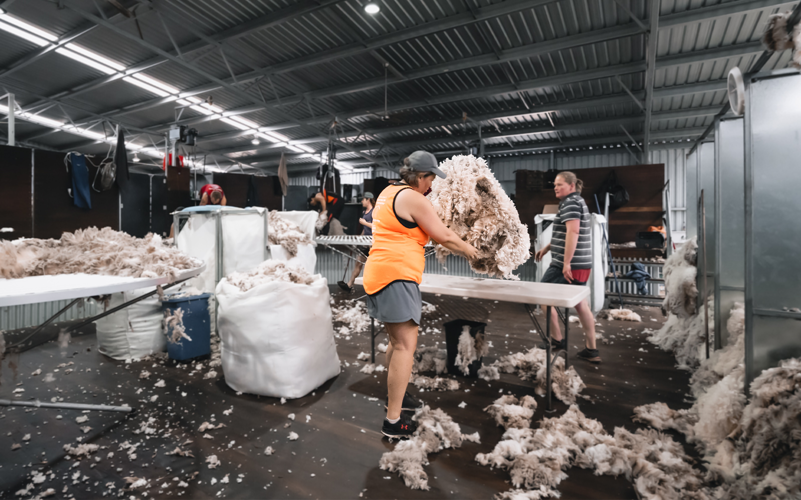
Challenges and solutions
Due to unforeseen issues with the terrain, our sales and design departments worked together on this project to ensure the design of our buildings would accommodate the unlevel site and be easy to install.
We liaised with Commander AgQuip through the design process of both the shearing shed and agricultural yard cover to ensure their design would complement their fit-out designs and maximise workability and efficiency for their client.
Love what you see?
Get an obligation free quote today.








