| Combined office and warehouse | Combined office and manufacturing buildings | Combined office and logistics depots | Combined showroom and workshop | |
|---|---|---|---|---|
| Options | ||||
| Box gutters | ||||
| Cantilever canopies | ||||
| Header truss | ||||
| Eaves | ||||
| Cladding profiles/5-rib | ||||
| Cladding profiles/corrugated | ||||
| Gable roof | ||||
| Skillion roof | ||||
| Roof pitch | ||||
| Personal access (PA) doors | ||||
| Mezzanine | ||||
| Curved roof | ||||
| Solid beam rafters | ||||
| Open web truss | ||||
| Parapet walls | ||||
| Sliding door | ||||
| Awnings | ||||
| Roller shutter | ||||
| Skylights | ||||
| Wall lights | ||||
| Glazing beams | ||||
| Rotary roof vent | ||||
| Slab engineering | ||||
| Concrete panel engineering | ||||
Custom designed commercial building options
Trust us. We've done it before.
No two projects are the same
Making the most of your build
Your commercial structure will be an asset that provides a complete solution, designed to your specific requirements. We value that every project is unique and make it our priority to ensure that every possible detail of the build is perfect.
This will not only result in a quality space, but make sure it’s achieved in the most cost effective way. To truly customise your project, a considered range of product options are available. Talk through these options with our commercial shed specialists for the perfect result.
Box gutter
Custom made large capacity box gutters to channel rainwater from the roof to external parts of the building through a downpipe or the box gutter overflow system
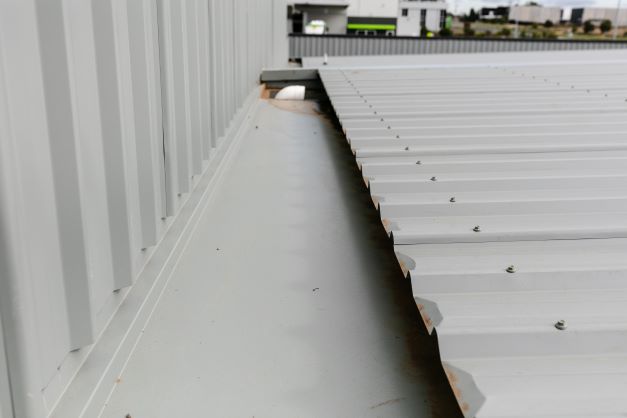
Cantilever canopies
Clearspan canopy roof area supported only by existing main shed colunms. Creating covered space without the need for extra posts
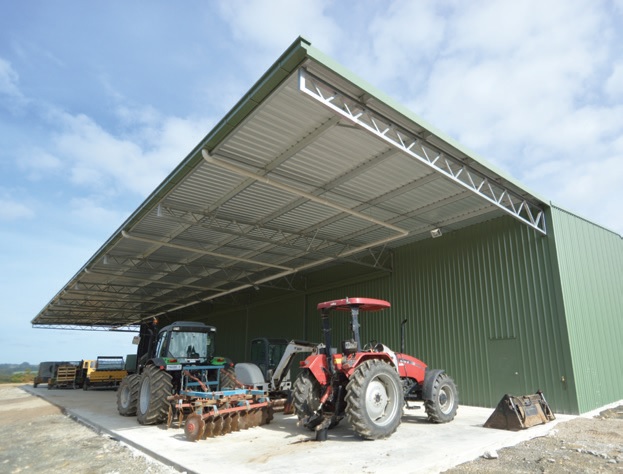
Header truss
A truss or beam fitted between multiple bays, advocates no requirement for columns in the middle. This provides a clearspan area
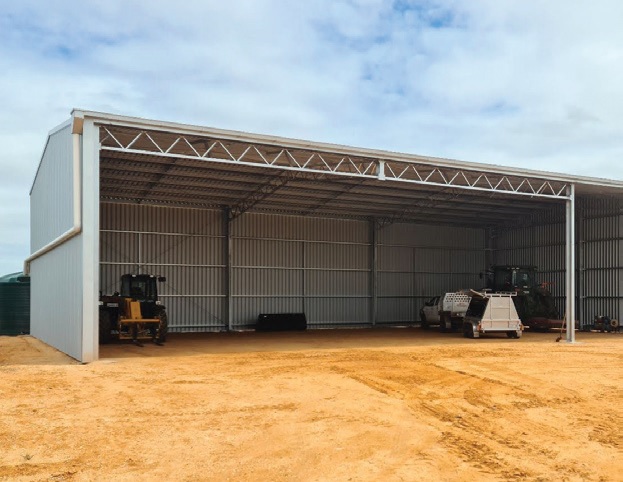
Eaves
Extended roof line for protection of internal surfaces from the elements, creates shade. Option of only on sides or ends, or all sides
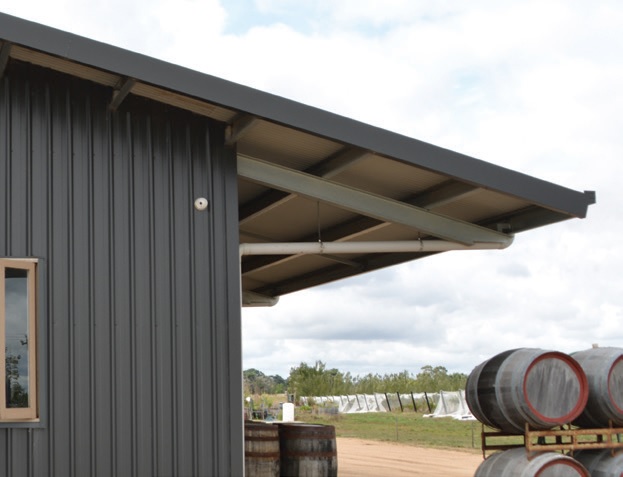
Cladding profiles/5-rib
Both cladding profiles are Australian made economical options. 5-rib often elected for a more modern look
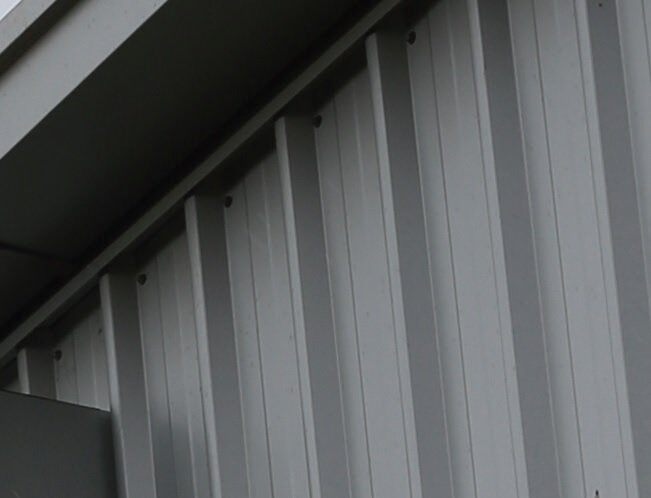
Cladding profiles/corrugated
Corri is often preferred to match in with existing sheds
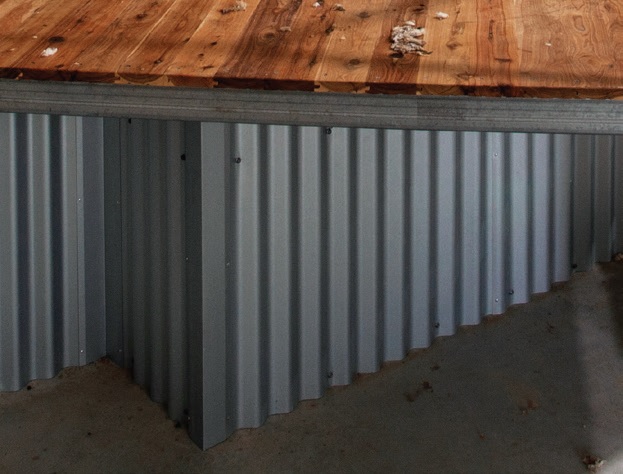
Gable roof
Most common and most cost effective. Allows clearspan, up to large distances (70m+)
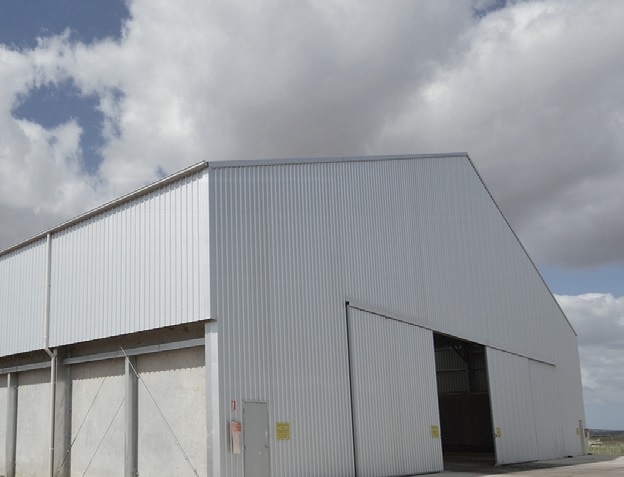
Skillion roof
Straight roof with a minimum 2 degrees fall. Typically, more expensive than a gable. An aesthetic preference
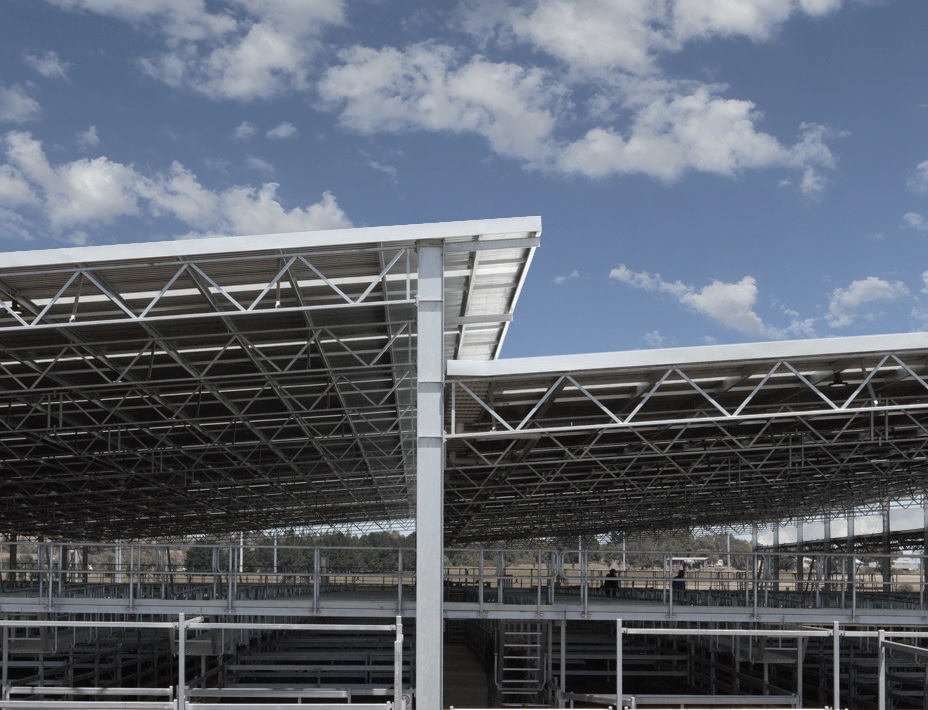
Roof pitch
Our most common roof pitch is 7.5 degrees however this can be increased/decreased to meet your requirements
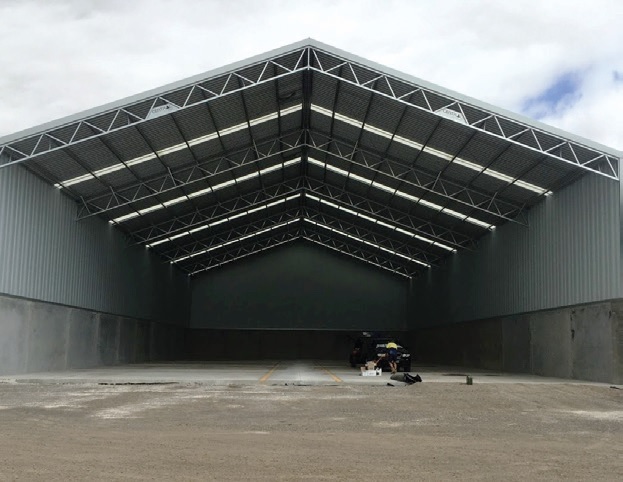
PA door
A personal access (PA) door are suitable as secure entry points
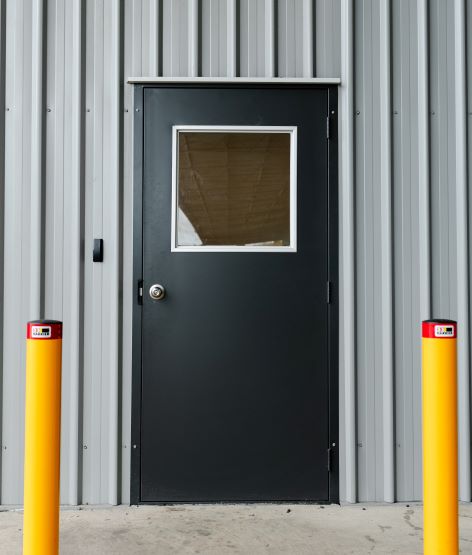
Mezzanine
A mezzanine level increases the floor area of the building without adding on to the building itself
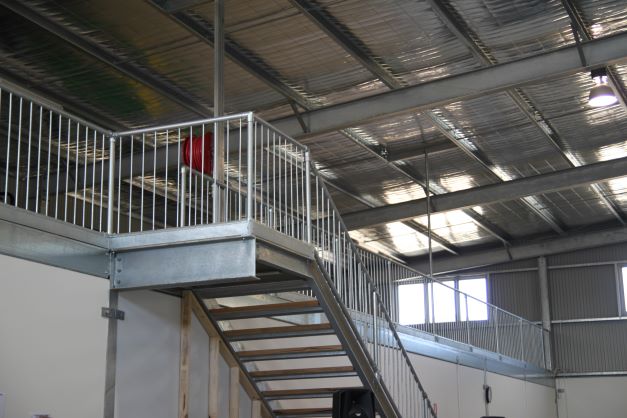
Rotary roof vent
Prefab ’whirlybird’ rotary vent. Standard sizes: 300mm to 1100mm
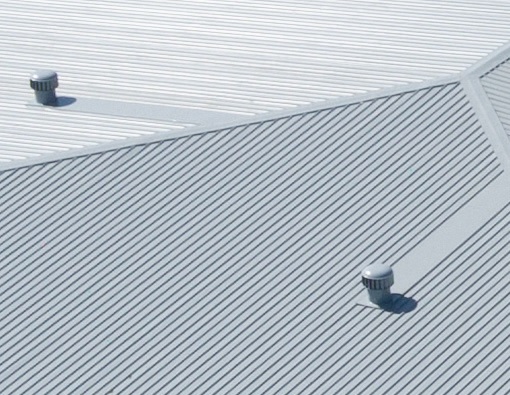
Solid beam rafters
Provides better clearance however it’s typically less economical than open web truss
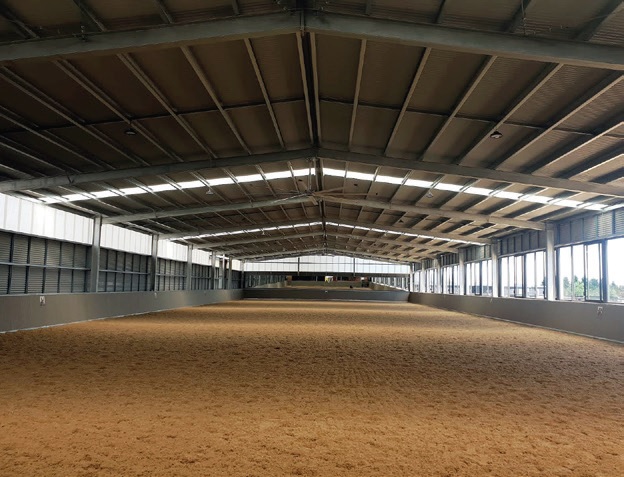
Open web truss
Our most common and cost-effective rafter option
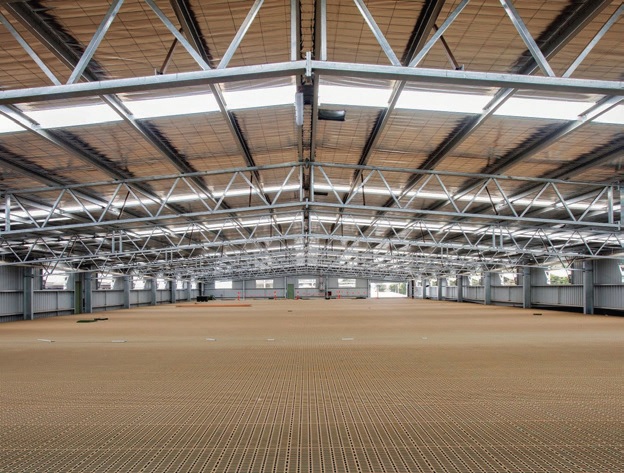
Parapet wall
An extension of the wall at the edge of the roof that creates a barrier or aesthetic purposes
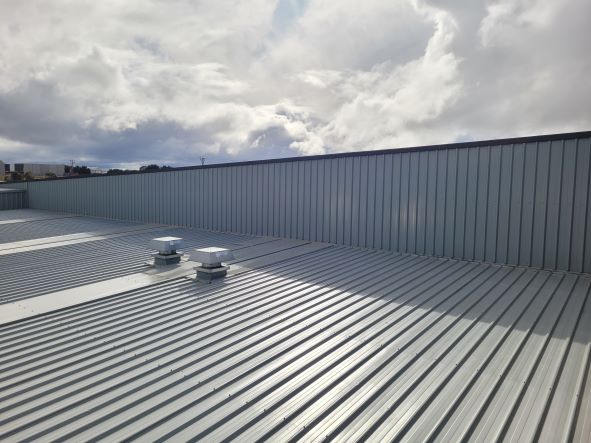
Sliding door
An economical way to create large access opening. It can be up to 8m wide
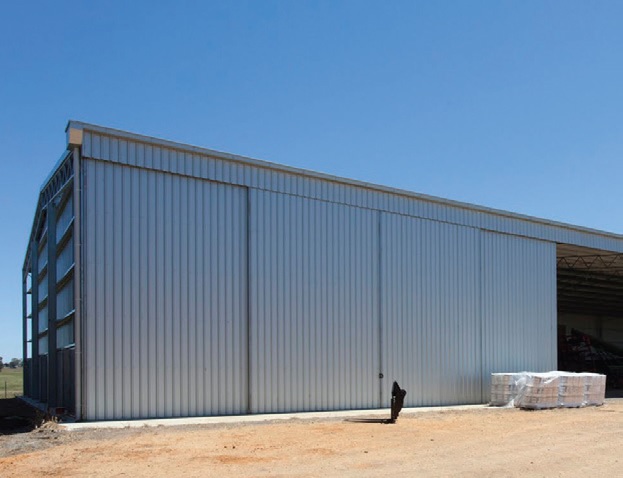
Awning
A secondary covering attached to the exterior wall of a building for additional covered or protected space
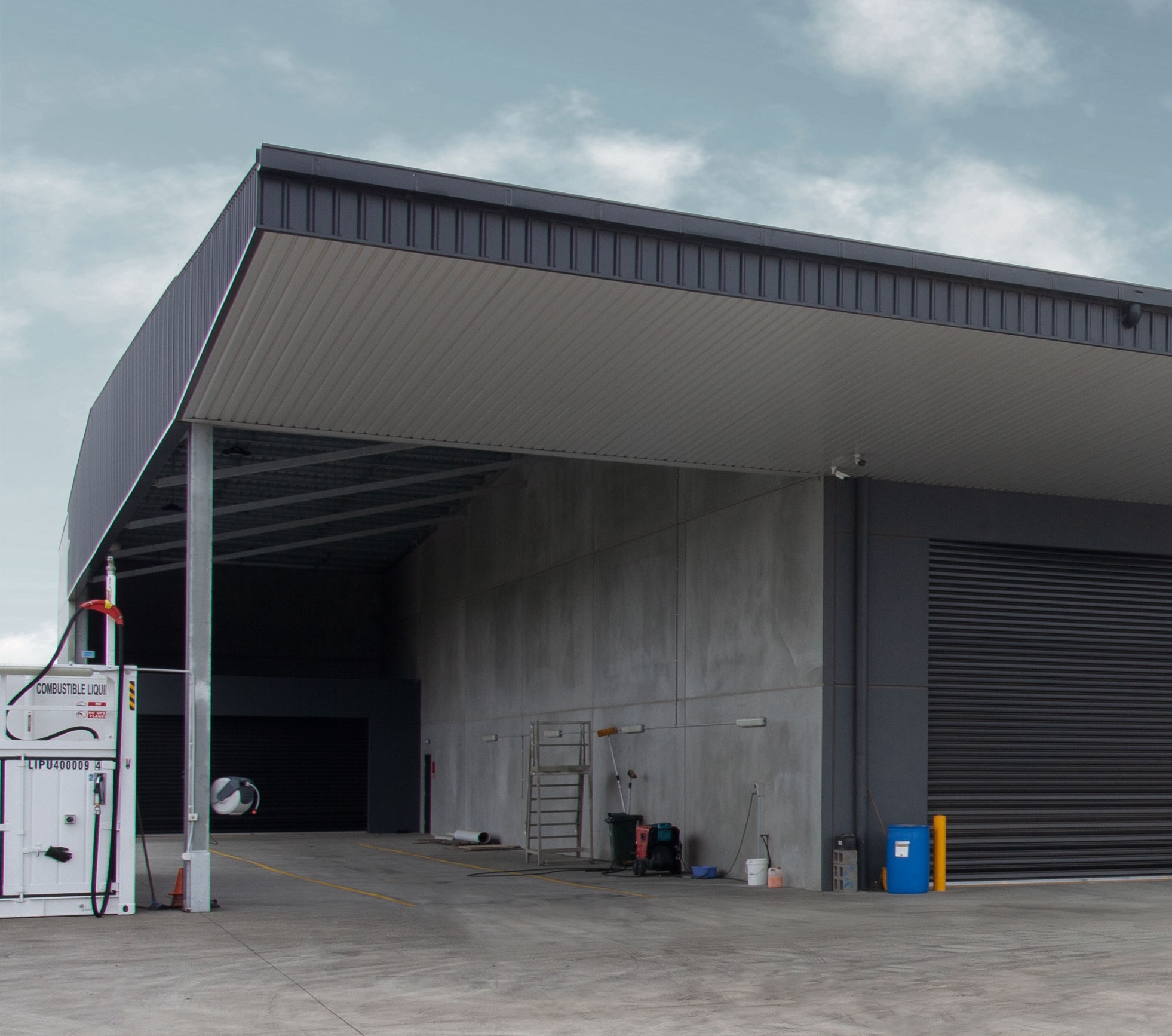
Roller shutter
Industrial grade roller, 3ph motorised. Repairable if damaged, making for a good investment
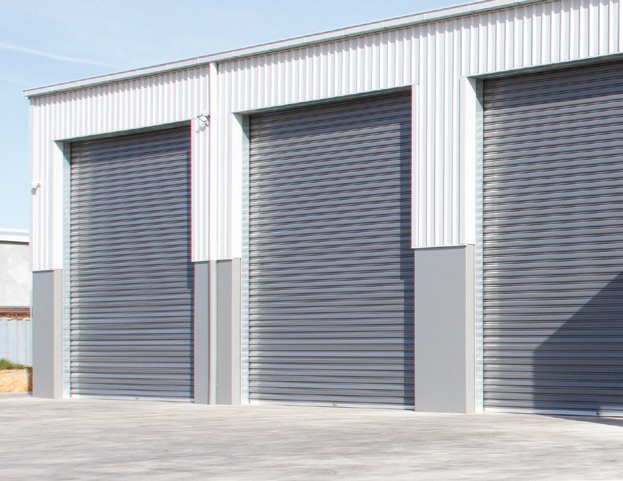
Skylights
Ideal for introducing natural filtered light inside
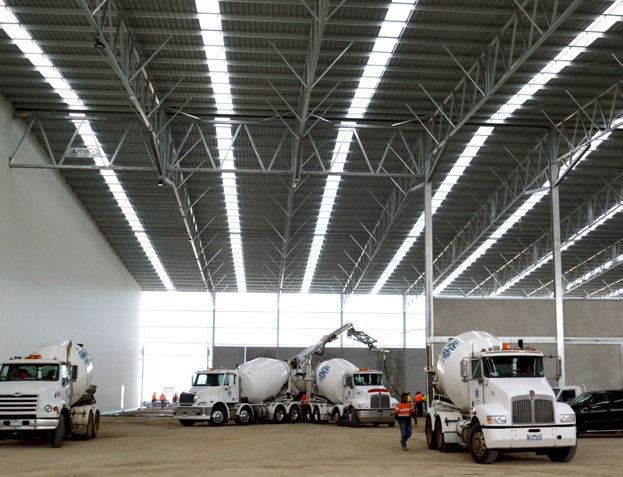
Wall lights
Ideal for introducing natural
filtered light inside
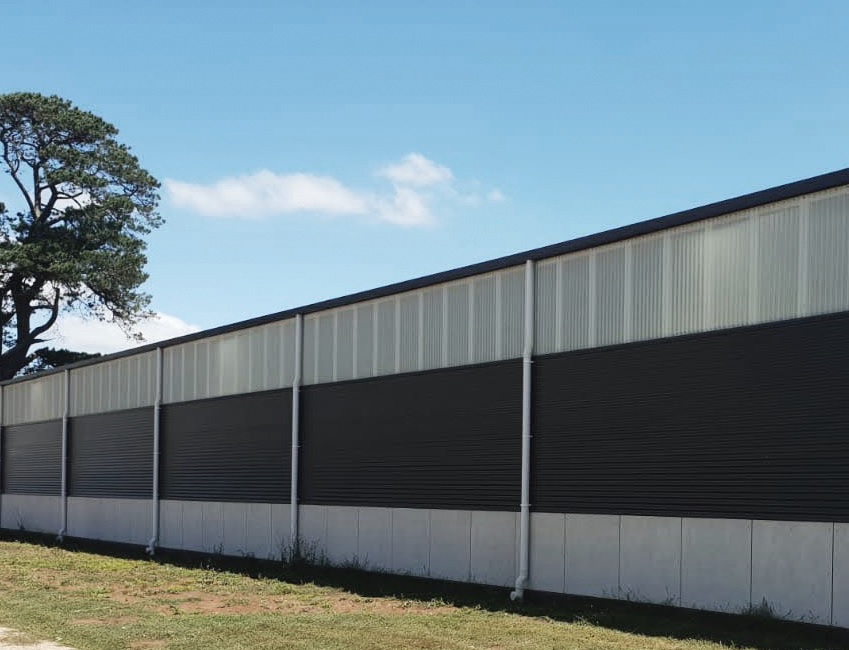
Glazing beams
Provides lateral structural support to the glass installation or window
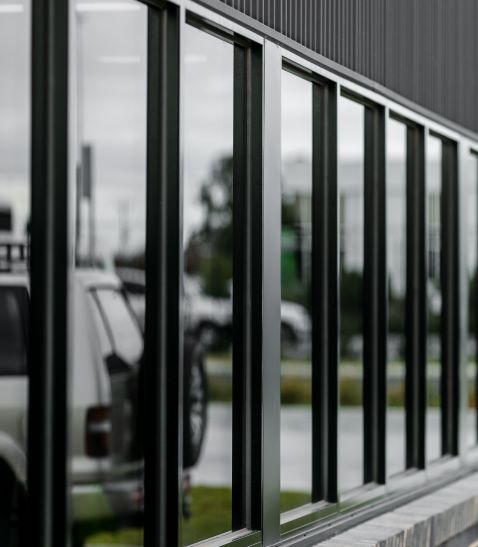
Concrete panel engineering
Concrete panel engineering can be included in your project if required
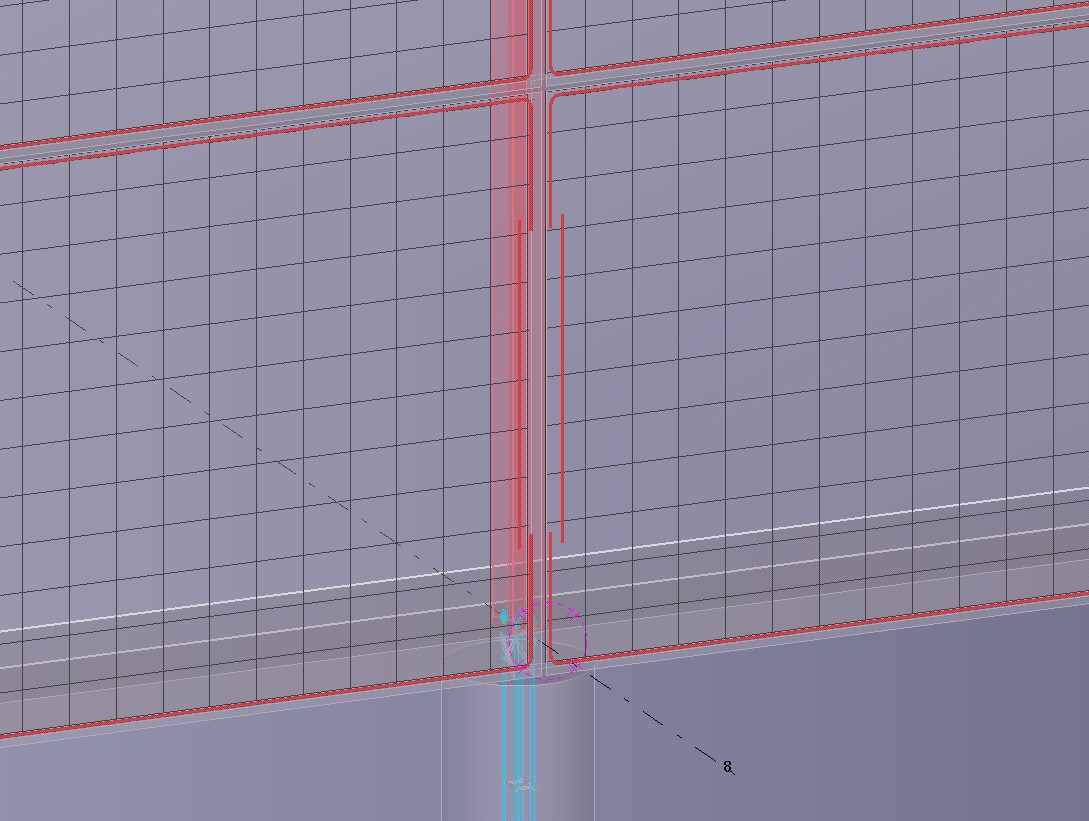
Slab engineering
Slab engineering can be included in your project if required

| Combined precast office warehouse buildings | Combined retail and hardware stores | Multi-tenant factory and office complexes | Combined tasting and brewery buildings | |
|---|---|---|---|---|
| Options | ||||
| Box gutters | ||||
| Cantilever canopies | ||||
| Header truss | ||||
| Eaves | ||||
| Cladding profiles/5-rib | ||||
| Cladding profiles/corrugated | ||||
| Gable roof | ||||
| Skillion roof | ||||
| Roof pitch | ||||
| Personal access (PA) doors | ||||
| Mezzanine | ||||
| Curved roof | ||||
| Solid beam rafters | ||||
| Open web truss | ||||
| Parapet walls | ||||
| Sliding door | ||||
| Awnings | ||||
| Roller shutter | ||||
| Skylights | ||||
| Wall lights | ||||
| Glazing beams | ||||
| Rotary roof vent | ||||
| Slab engineering | ||||
| Concrete panel engineering | ||||
Request a quote today
Please note: We don't build sheds smaller than 12m span by 24m long.








