| Architectural portal framed house | Architectural portal framed shed | |
|---|---|---|
| Options | ||
| Cladding profiles/5-rib | ||
| Cladding profiles/corrugated | ||
| Curved roof | ||
| Gable roof | ||
| Skillion roof | ||
| Roof pitch | ||
| Solid beam rafters | ||
| Open web truss | ||
| Sliding door | ||
| Roller door | ||
| Roller shutter | ||
| Skylights | ||
| Mezzanine | ||
| Sub-floor | ||
| Customised openings | ||
Custom designed architectural portal framed shed or house options
Trust us. We've done it before.
No two projects are the same
Making the most of your build
Your custom structure will be an asset that provides a complete solution, designed to your specific requirements. We value that every project is unique and make it our priority to ensure that every possible detail of the build is perfect.
This will not only result in a quality space, but make sure it’s achieved in the most cost effective way. To truly customise your project, a considered range of product options are available. Talk through these options with our custom shed specialists for the perfect result.
Skylights
Ideal for introducing natural filtered light inside
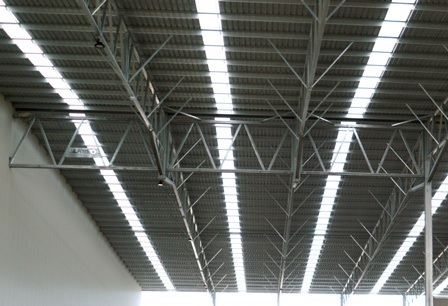
Sub-floor frame
A structure attached to your floor joists which provides support for your finish (surface) flooring
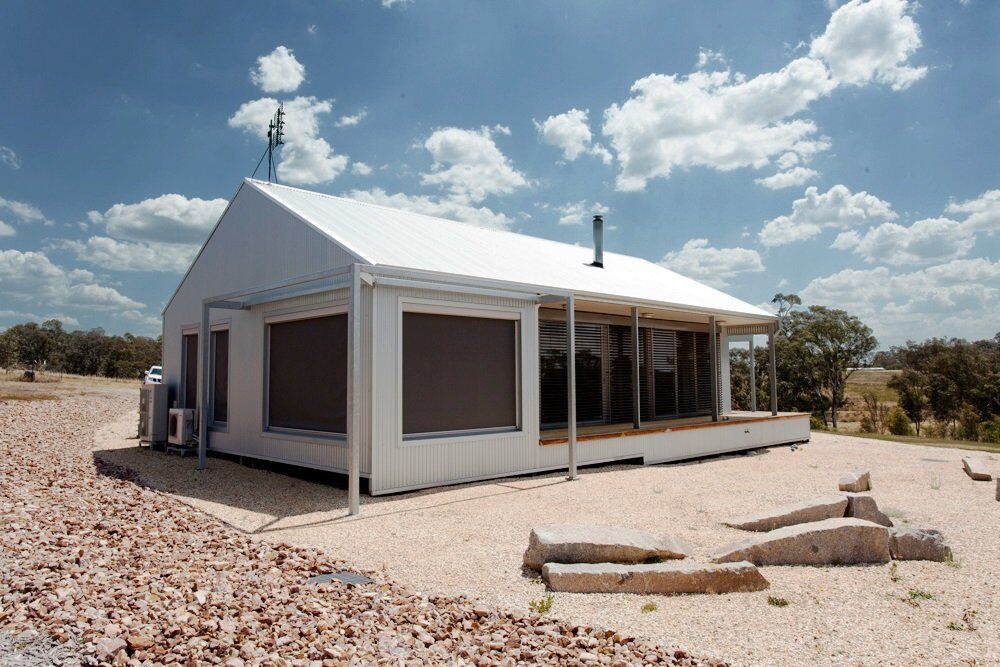
Customised openings
Customised openings according to your design preferences
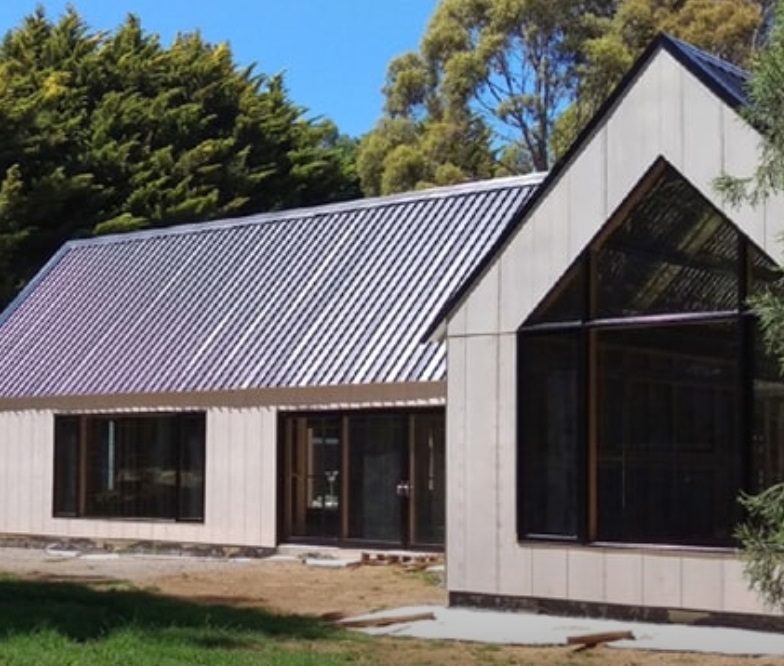
Curved roof
Mostly elected for aesthetics
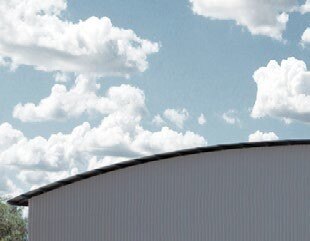
Cladding profiles/5-rib
Both cladding profiles are Australian made economical options. 5-rib often elected for a more modern look
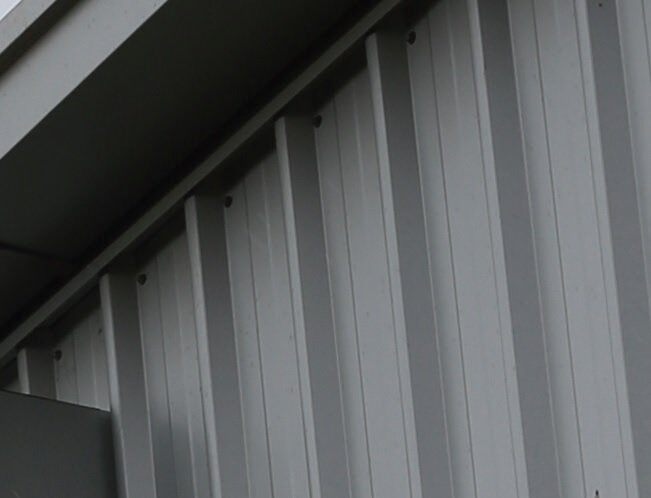
Cladding profiles/corrugated
Corri is often preferred to match in with existing sheds
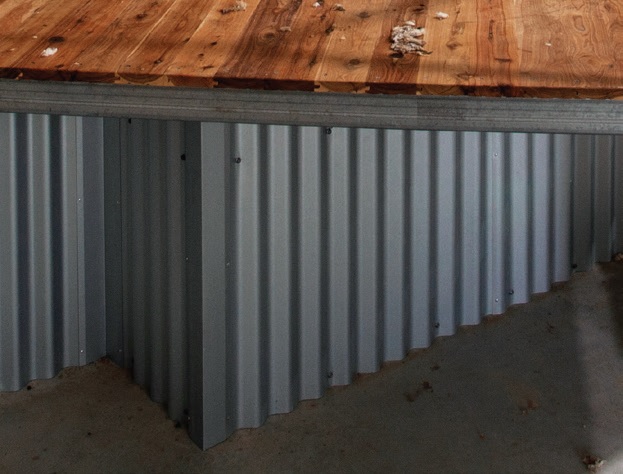
Gable roof
Most common and most cost effective. Allows clearspan, up to large distances (70m+)
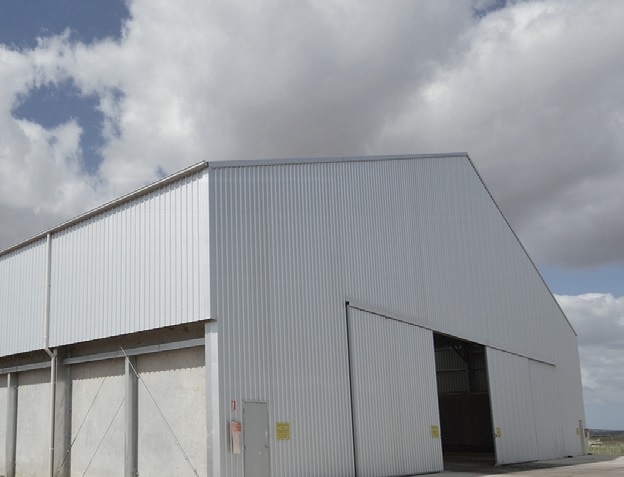
Skillion roof
Straight roof with a minimum 2 degrees fall. Typically, more expensive than a gable. An aesthetic preference
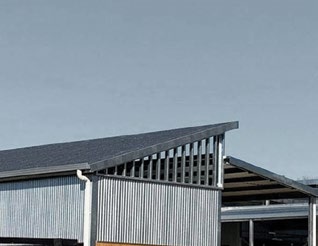
Roof pitch
Our most common roof pitch is 7.5 degrees however this can be increased/decreased to meet your requirements
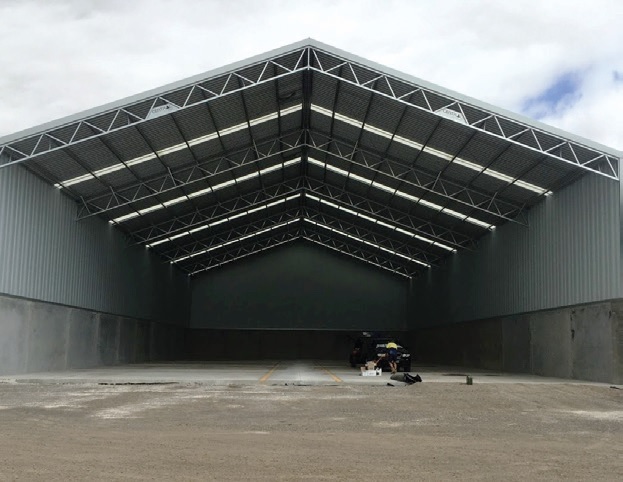
Solid beam rafters
Provides better clearance however it’s typically less economical than open web truss
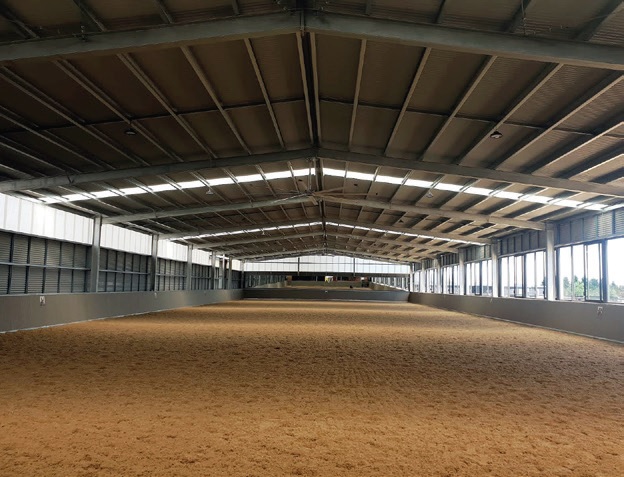
Open web truss
Our most common and cost-effective rafter option
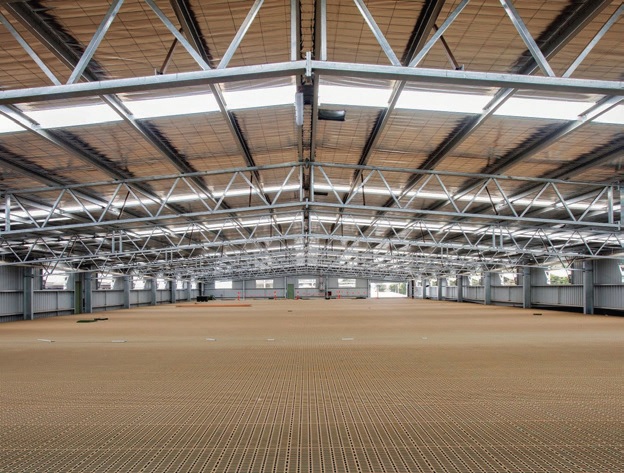
Mezzanine
A mezzanine level increases the floor area of the building without adding on to the building itself
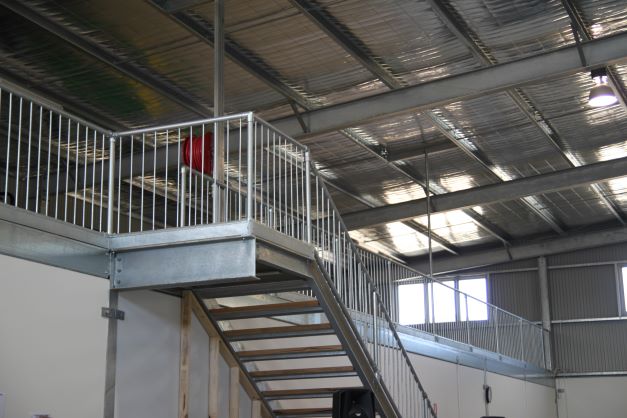
Sliding door
An economical way to create large access opening. It can be up to 8m wide
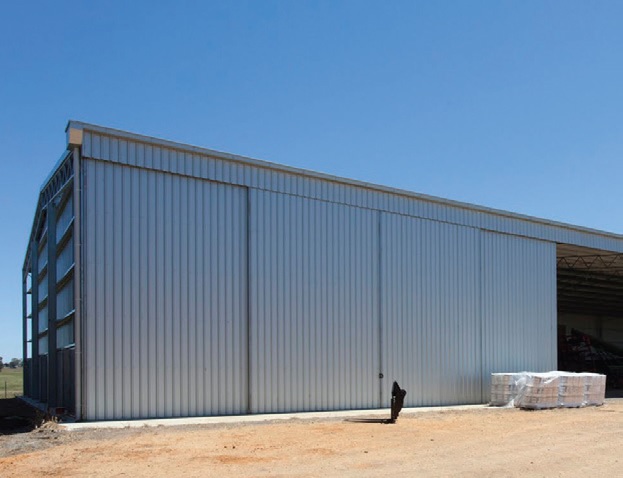
Roller door
Light weight roller option. Optional chain operated or motor driven. Will require windlocks, over 3.6m wide
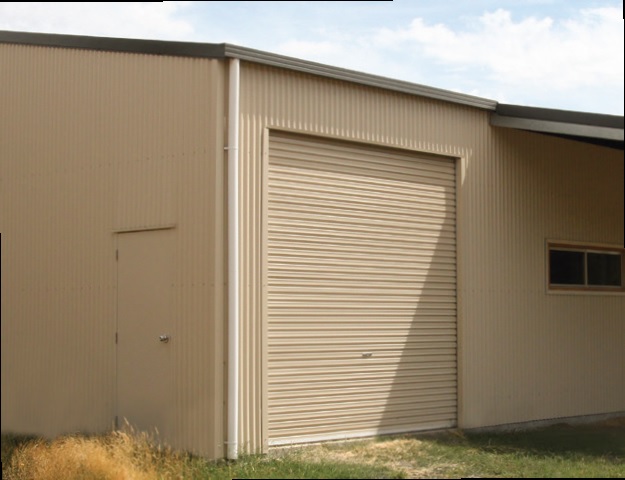
Roller shutter
Industrial grade roller, 3ph motorised. Repairable if damaged, making for a good investment
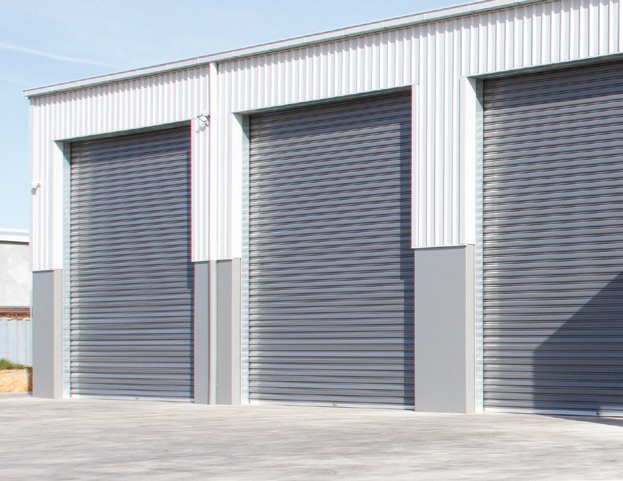
Request a quote today
Please note: We don't build sheds smaller than 12m span by 24m long.








