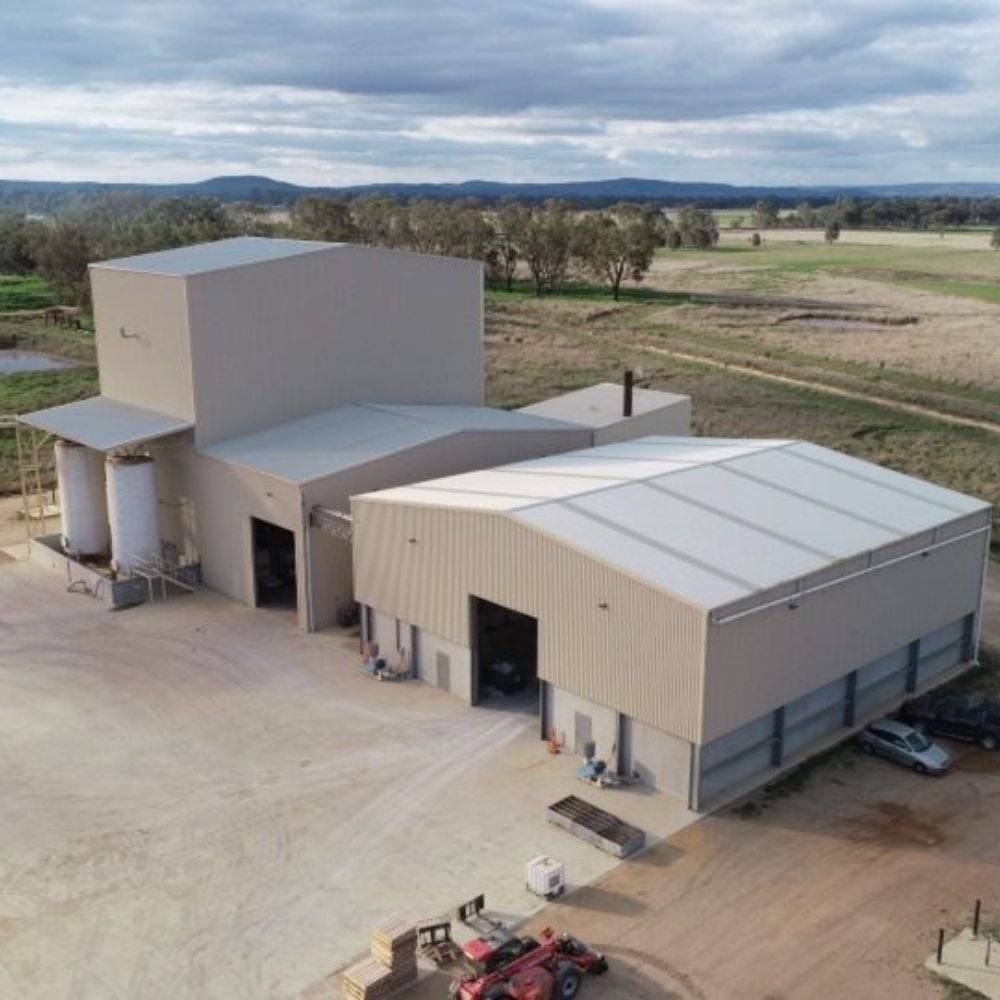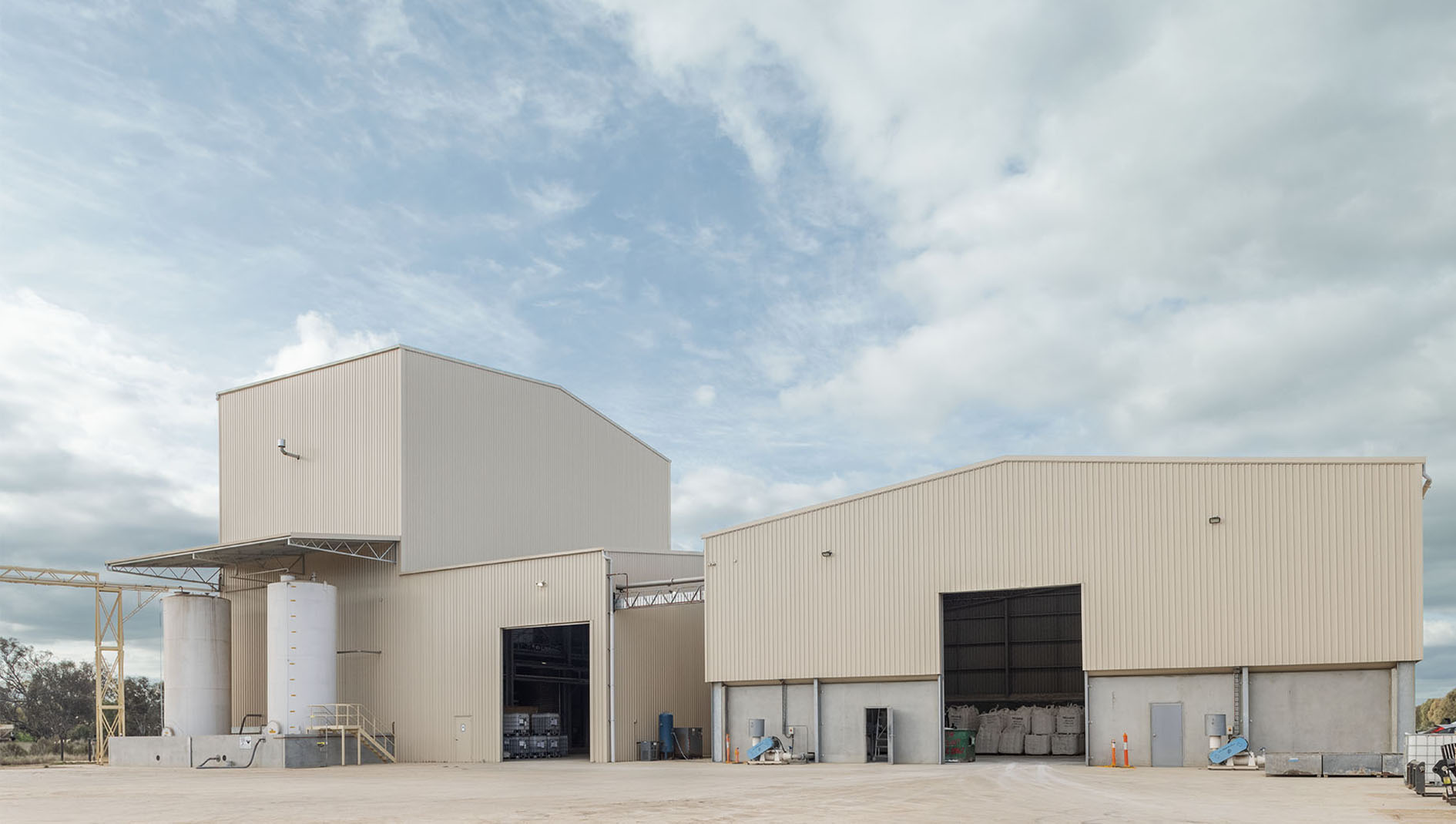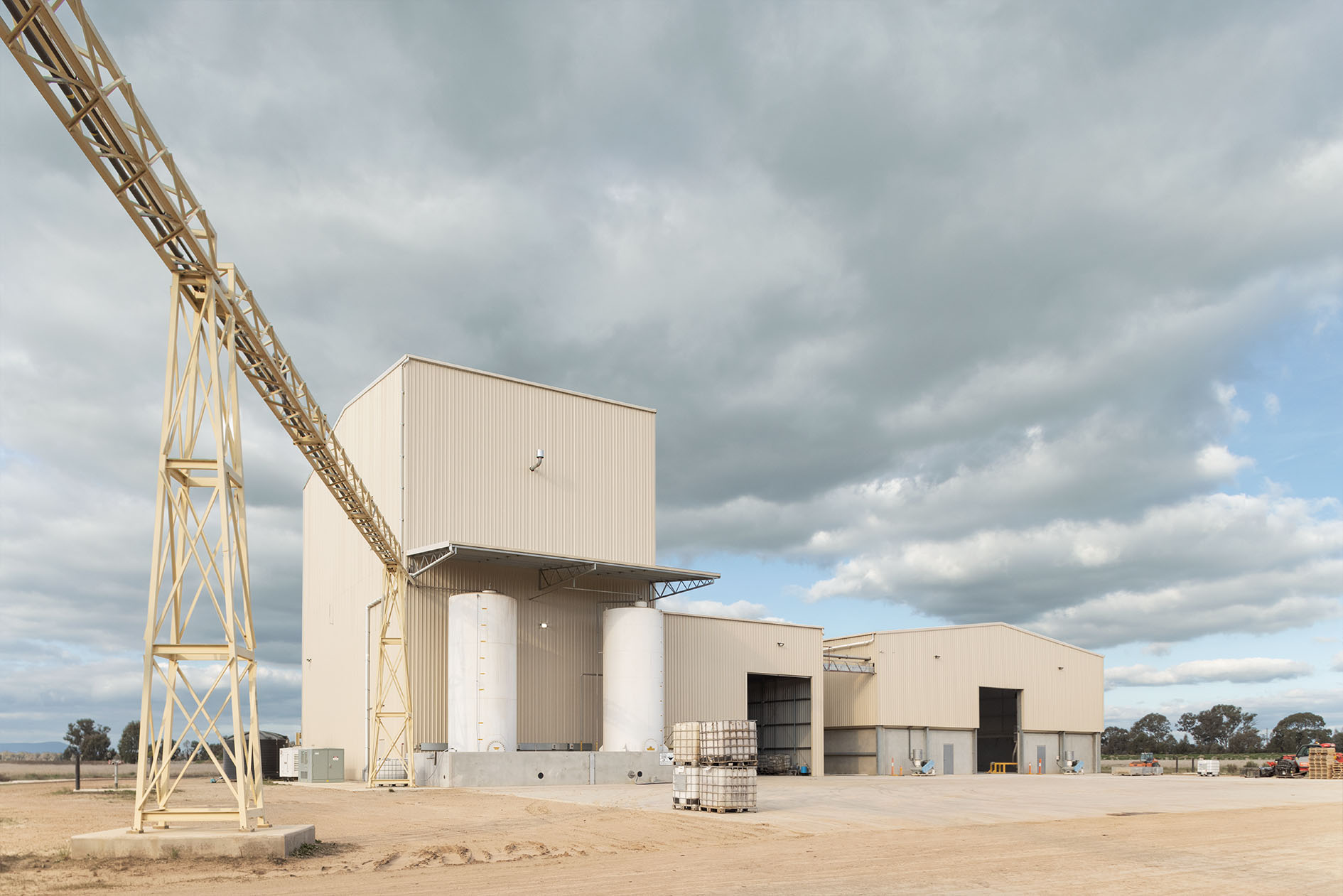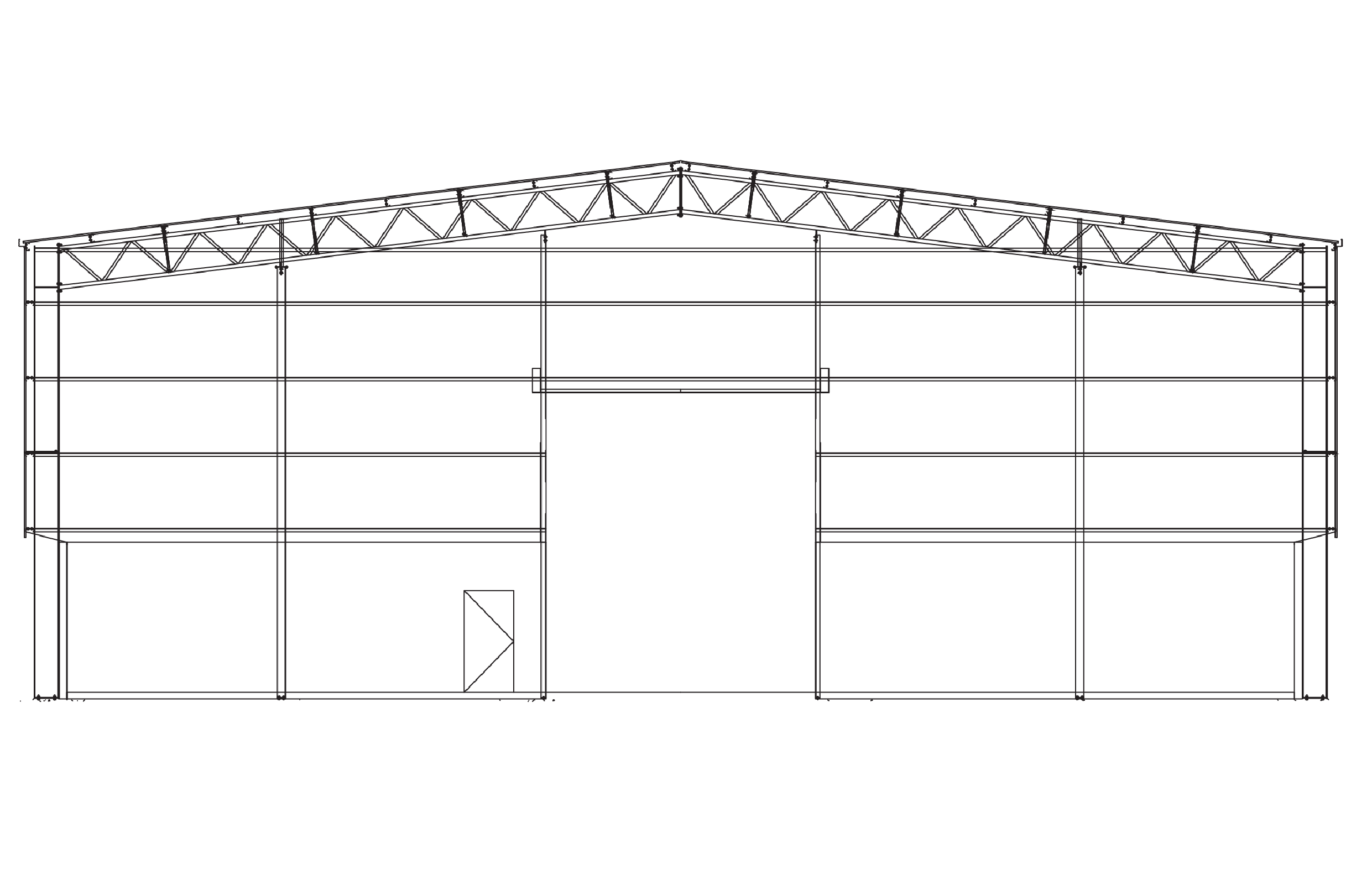D&R Henderson production facility
Project overview
D&R Henderson contacted our team to design and construct a building to house their new bulk production equipment. The industrial shed needed to be custom-designed around equipment functionality and be able to house bulk products prior to processing.
- $550-600K*
- 48m x 24m x 20m
- 7 weeks
- Civil Test
- Foresight Engineering
Our scope and build details:
- Structural steel drawings, engineering certification and computations.
- Structural concrete engineering including slab, footings, and precast.
- Skylights.
- Cantilever canopy.
- 3D structural/shop steel drawings.
- Roller shutters.
- Fabricated hot dipped galvanised steel package.
- Purlins, girts and cladding.
- Sliding doors and personal access doors.
- Sisalation & roof safety mesh.
Job site location:
- Benalla, Victoria
*All prices are an indication only and are subject to change at any time due to industry steel prices. The prices also do not include erection or site preparation.




Challenges and solutions
We worked with D&R Henderson to design the production section around their new equipment. This meant the industrial shed needed a 20m clearance height. We also needed to design four bays of the shed to accommodate bulk material 2m up the sides of the walls.
The new processing equipment needed to be installed before the building was completed. We allowed for this by proposing a staged installation process that enabled placement of their equipment.
Love what you see?
Get an obligation free quote today.








