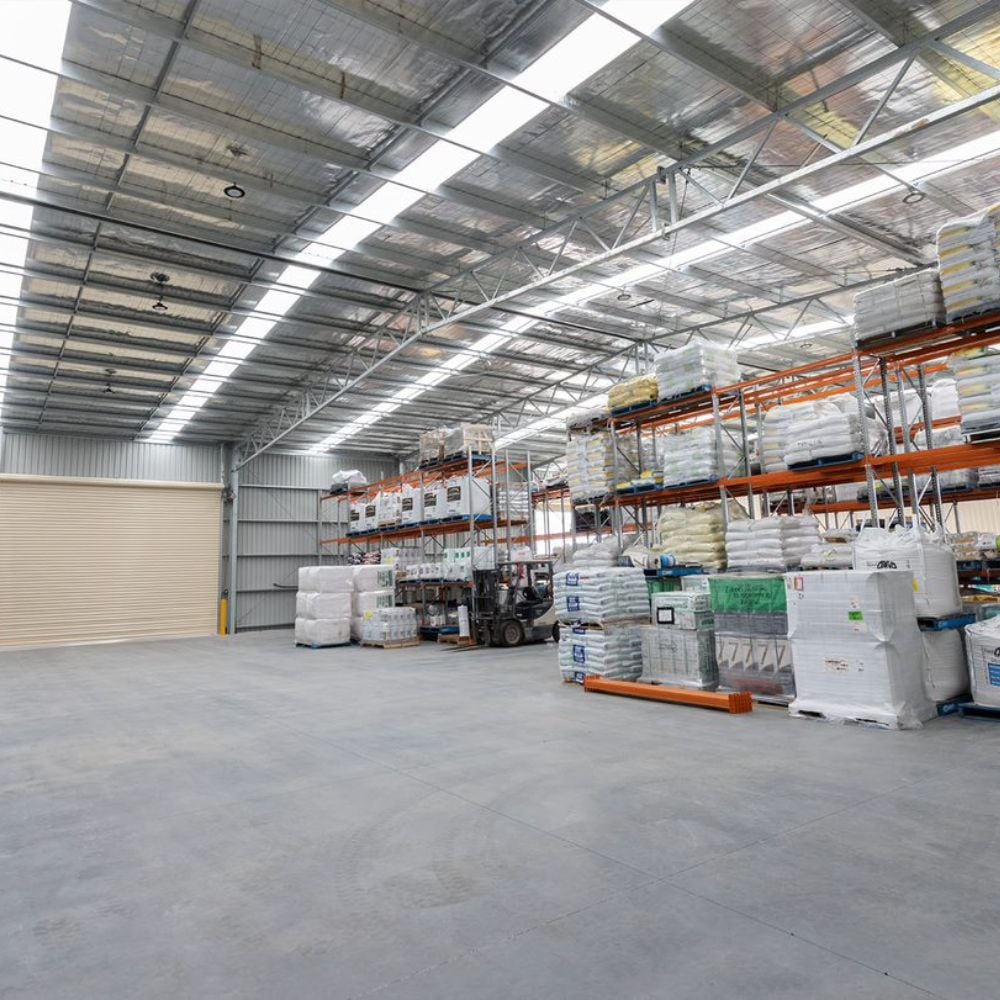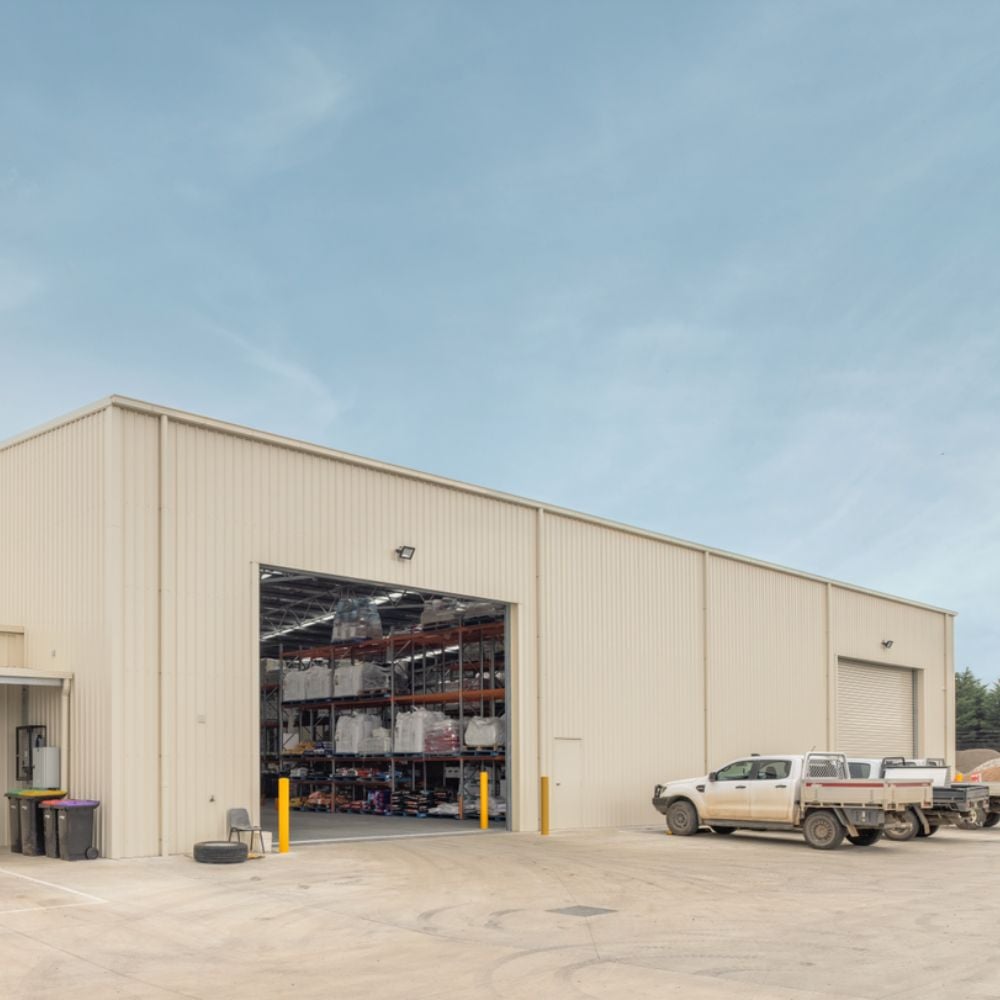Kyneton Elders combined retailed and hardware store
Project overview
Our client wanted a fast project delivery and economical structure that was compliant with their existing planning permit drawings. They required an insulated office/showroom and large warehouse. The building needed to provide sufficient return on investment (ROI) for our client whilst servicing all of the tenant's (Elders Kyneton) demands.
Project value:
- $350-600K*
Building dimensions:
- 55m x 30m
On-site build time:
- 8 weeks
Project collaborators:
- JDZ Building Design
- Consulting geologist
- Owner builder
Our scope and build details:
- Structural steel drawings, engineering certification.
- Engineering computations.
- Structural concrete engineering including raft slab design for office.
- 3D structural/shop steel drawings.
- Fabricated hot dipped galvanised steel package.
- Purlins and girts.
- Glazing beam for client's front glazed entry.
- Supply and install of industrial roller shutter doors.
- Cantilever canopy on side of main warehouse.
- Veranda around office/showroom area.
Job site location:
- Kyneton, Victoria
*All prices are an indication only and are subject to change at any time due to industry steel prices. The prices also do not include erection or site preparation.


.jpg?width=1000&height=1000&name=Ballarat%20airfield%20tile%2001%20(2).jpg)

Challenges and solutions
Our client envisaged a glazed front opening which meant extra support was required for wind loading. Our solution was to provide a structural glazing beam at the top of the glazing.
Large roller shutters were needed on each side of the warehouse. We designed the 5m cantilever canopy above the roller shutters to ensure the weather wouldn't affect functionality of the doors.
Love what you see?
Get an obligation free quote today.








