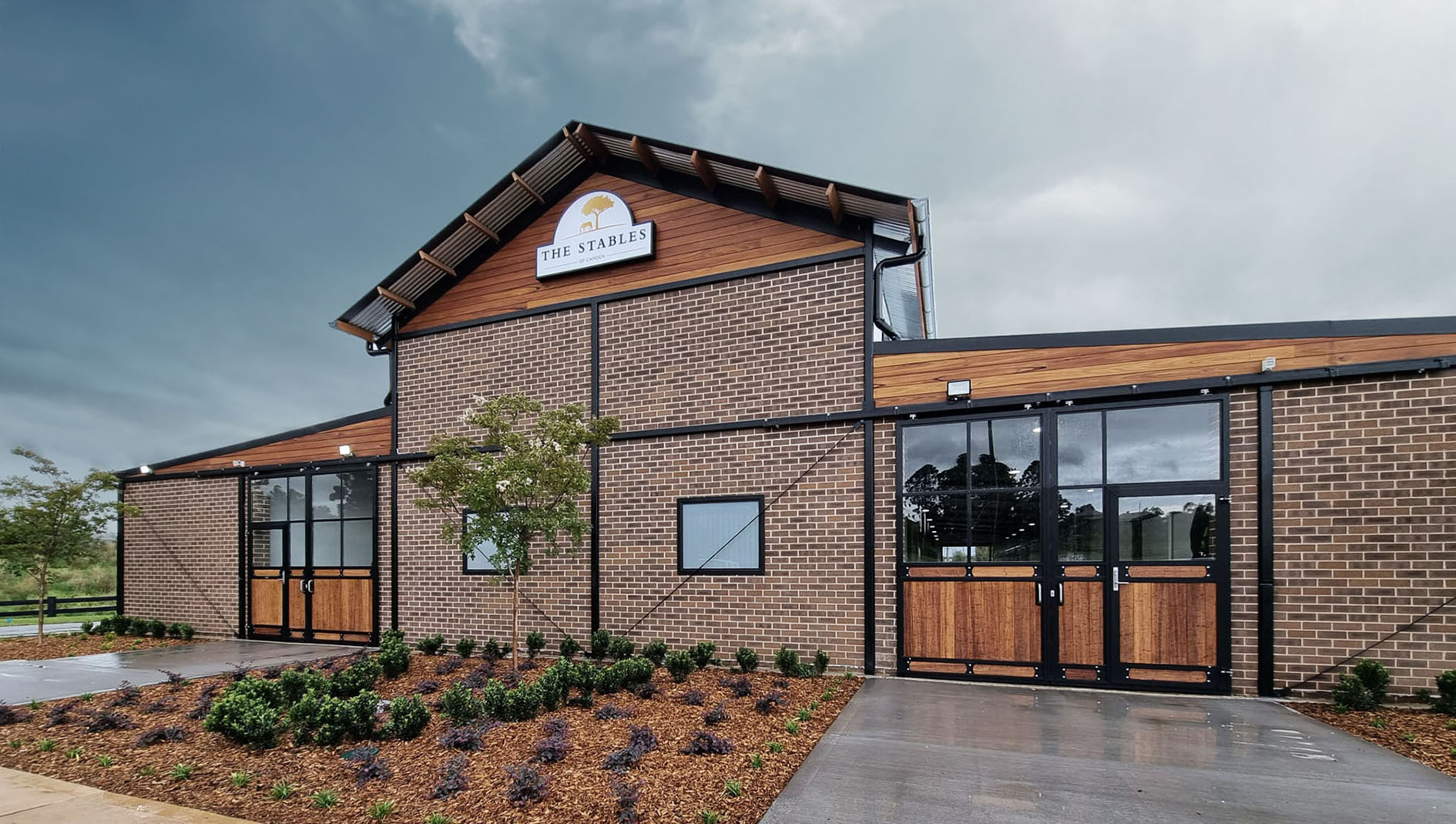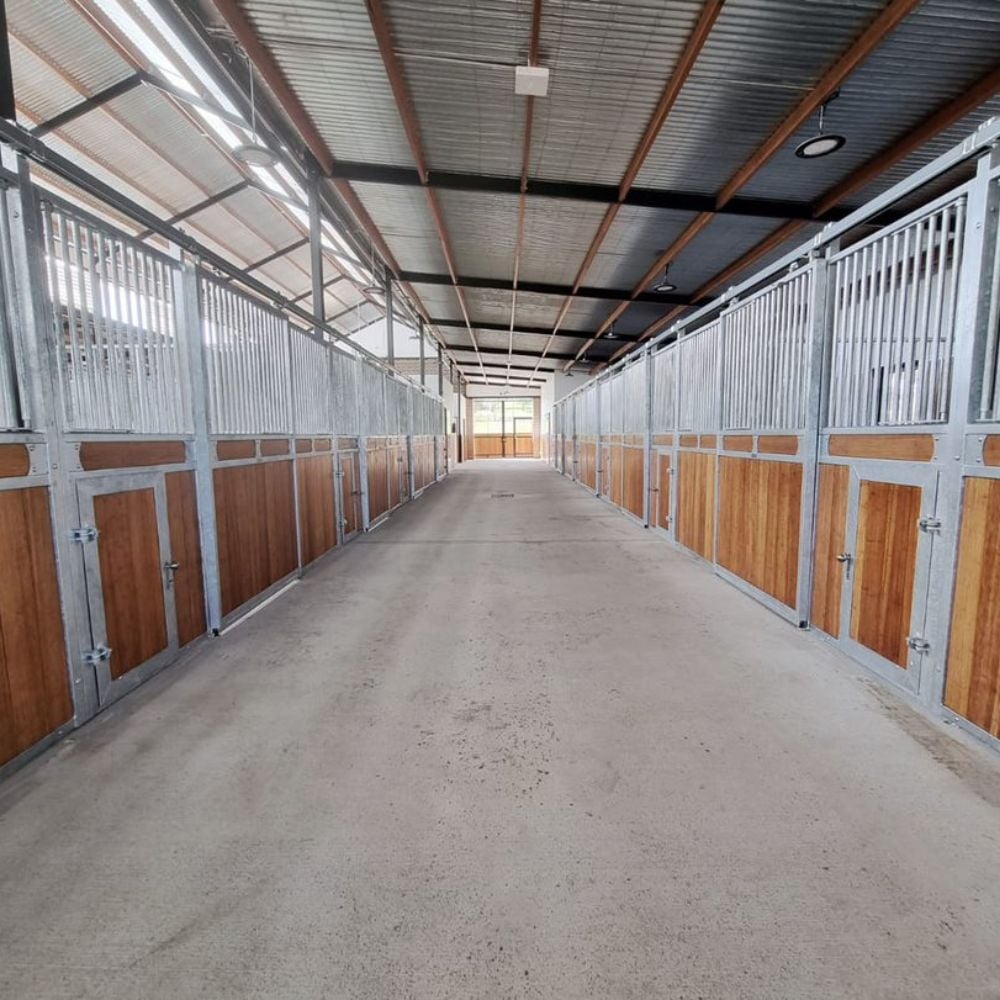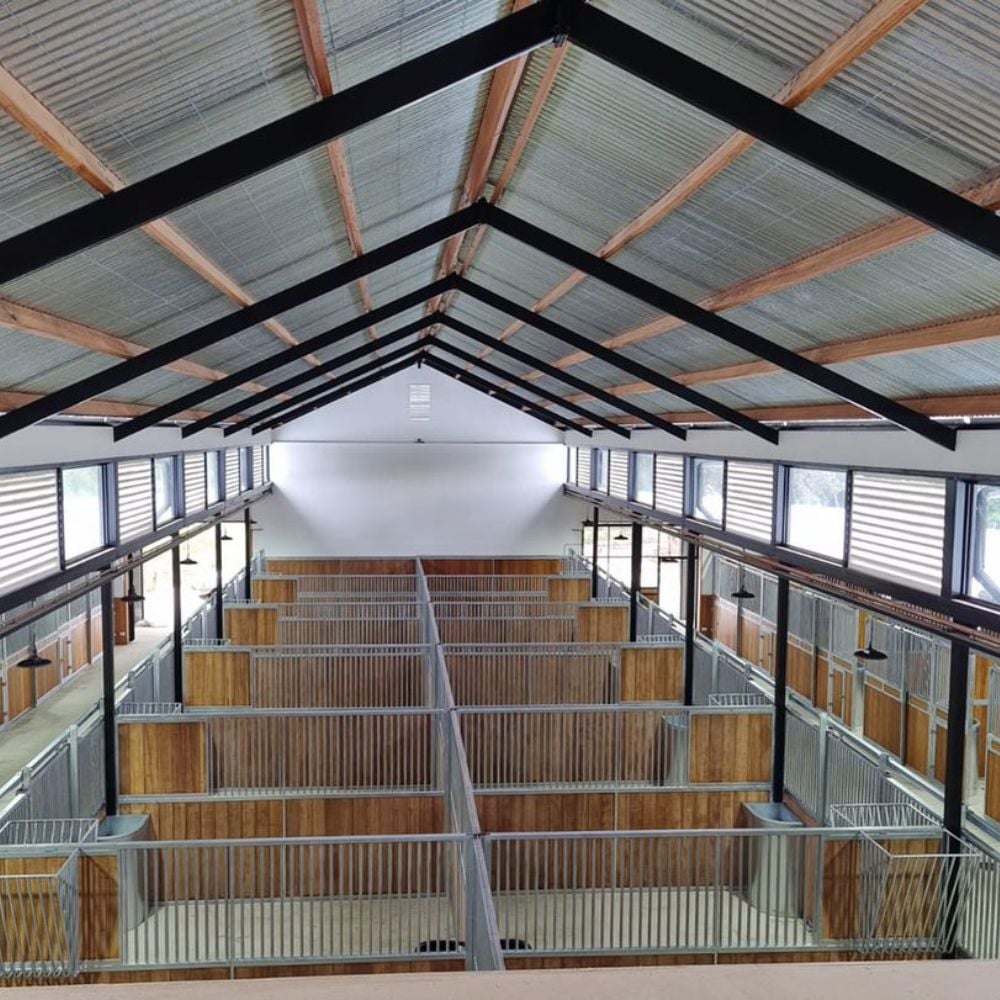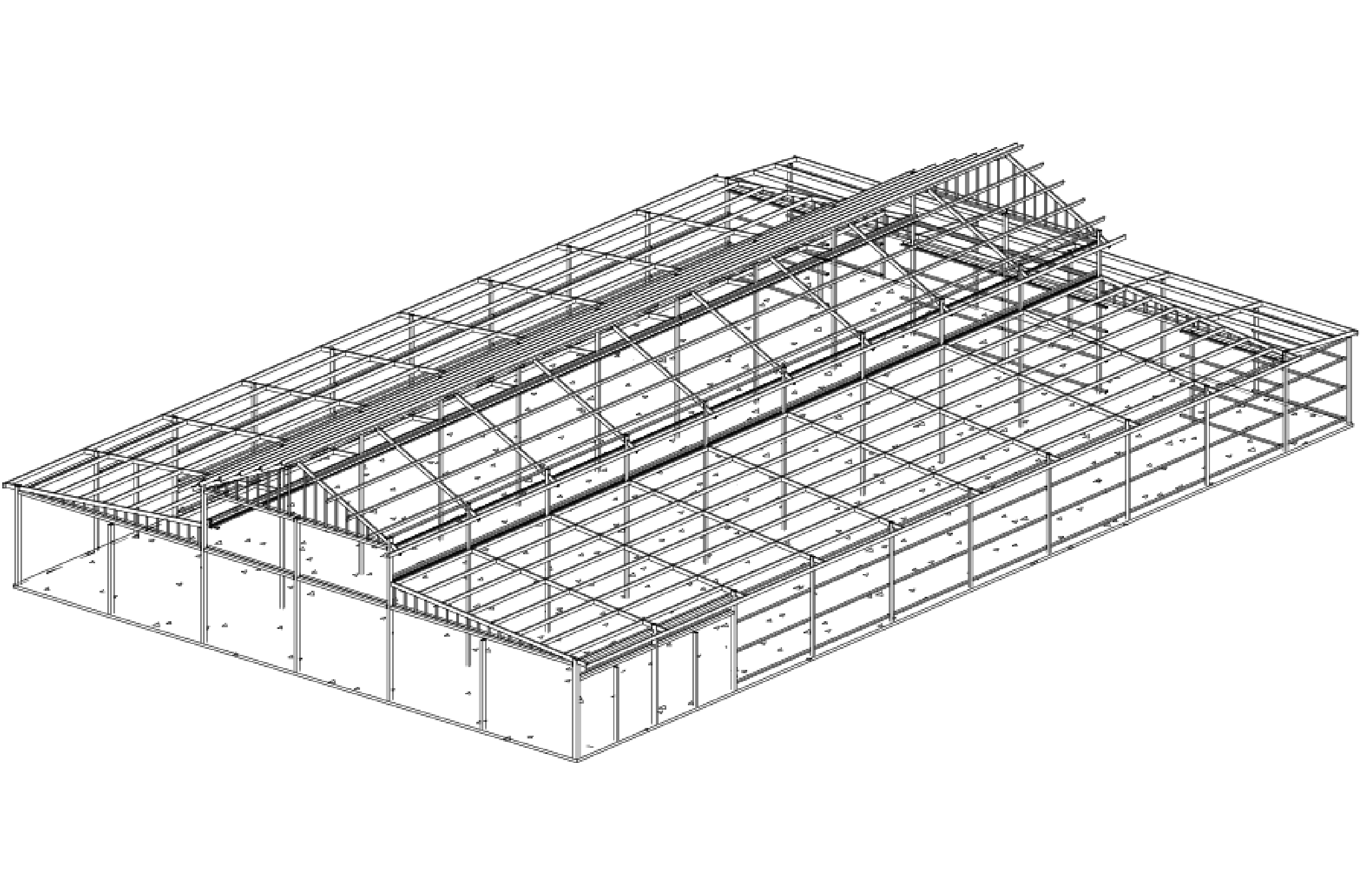Harrington Park stables
Project overview
Killahy Equine supplied us with architectural elevation drawings to quote a custom stable complex in Harrington Park, NSW. Killahy designed the building with C4 Architects.
Project value:
- $300K*
Building dimensions:
- 36m x 24m x 5.5m high
Project completed:
- December 2021
Project collaborators:
- Killahy Equine
- C4 Architects
- Independent installer
Our scope and build details:
- Structural steel drawings, engineering certification and computations.
- 3D structural/shop steel drawings.
- Fabricated hot dipped galvanised steel package – client painted the steel after it was erected.
- Wall purlins.
- All metal roof and wall cladding, including perforated cladding.
- Framing to suit clients timber cladding.
Job site location:
- Harrington Park, New South Wales
*All prices are an indication only and are subject to change at any time due to steel prices. Prices also do not include site preparation or installation costs.




Challenges and solutions
The end client's expectations of the project were to achieve a bespoke, custom facility to attract new clients to use the space. As the building was designed with timber girts instead of steel, we had to ensure this was taken into account throughout the quoting and engineering process.
We engineered the project to accommodate timber girts while Killahy supplied them to be installed. This project is the first we have worked on with timber girts in over 30 years.

Love what you see?
Get an obligation free quote today.








