Horsham Regional Livestock Exchange saleyards cover
Project overview
The Horsham Regional Livestock Exchange (HRLE) has been a cornerstone of the regional Victorian agricultural economy since 1999. As a major livestock selling centre, HRLE identified the need to upgrade its facilities to improve comfort, safety, and efficiency for both livestock and visitors. The solution — a new large-scale saleyard cover — would become the fourth-largest of its kind in Victoria.
With a strong record of collaboration on previous projects, HRLE engaged MKM Constructions as the commercial builder and partnered with Central Steel Build to deliver the design, value engineering, fabrication, and construction of the new saleyard cover.
Upon review, the original drawings provided were found to be uneconomical. Central Steel Build’s engineering team reworked and value-engineered the design, successfully aligning the project with HRLE’s budget while maintaining structural integrity and functionality.
- $2.8M*
- 184m x 137m x 5m
- 16 weeks
- MKM Construction
- Third-party installer
- Structural engineer
- 3D structural model
- Fabricated hot dipped galvanised steel package
- Purlins and girts
- Roof cladding
- Wonderglas skylights
- Box gutters
- Base plates
- Allowance for solar panelling on roof
- Guttering and downpipe system
- Roof safety mesh
- Horsham, Victoria
*All prices are an indication only and are subject to change at any time due to steel prices. Prices also do not include site preparation or installation costs.
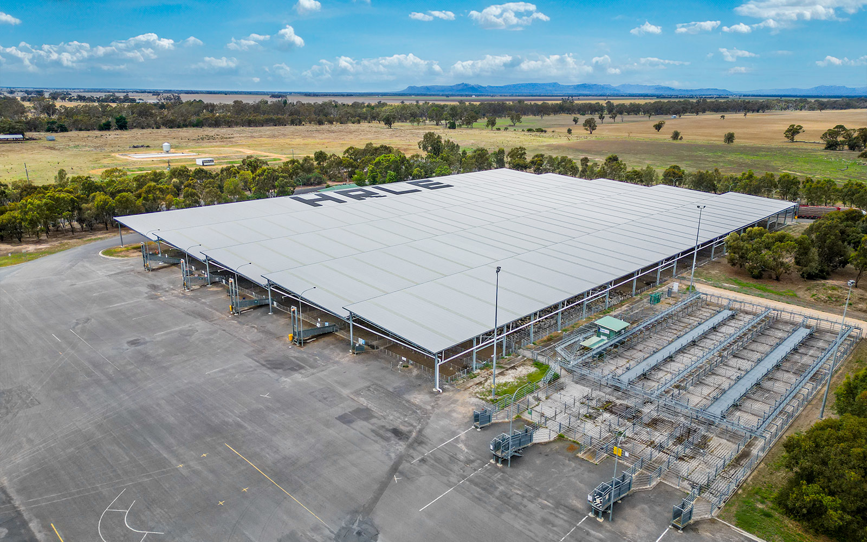
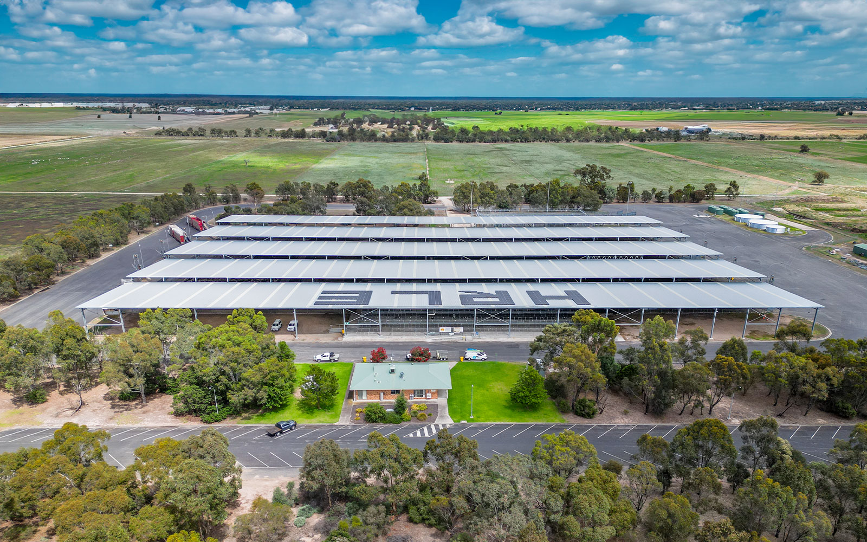
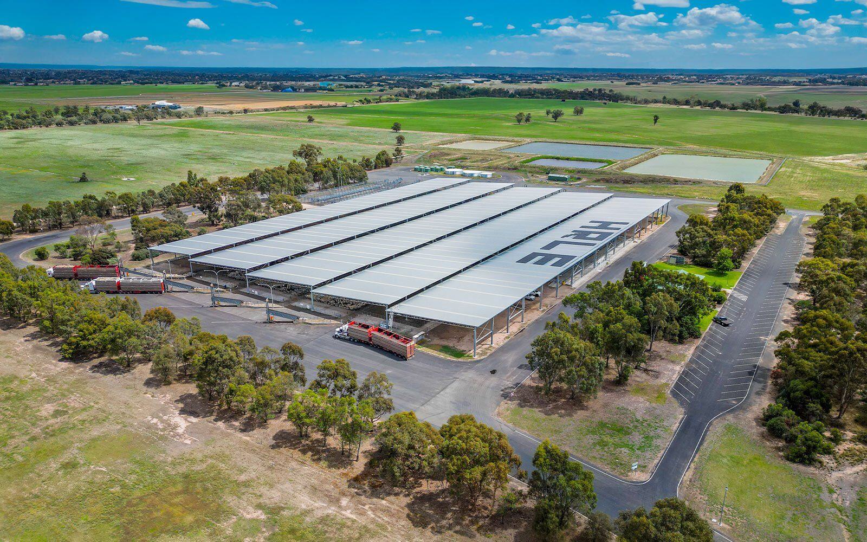
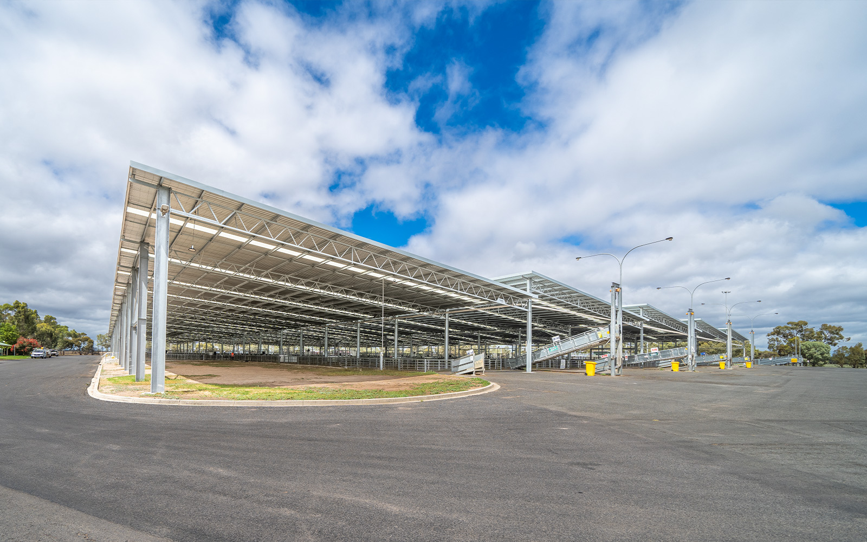
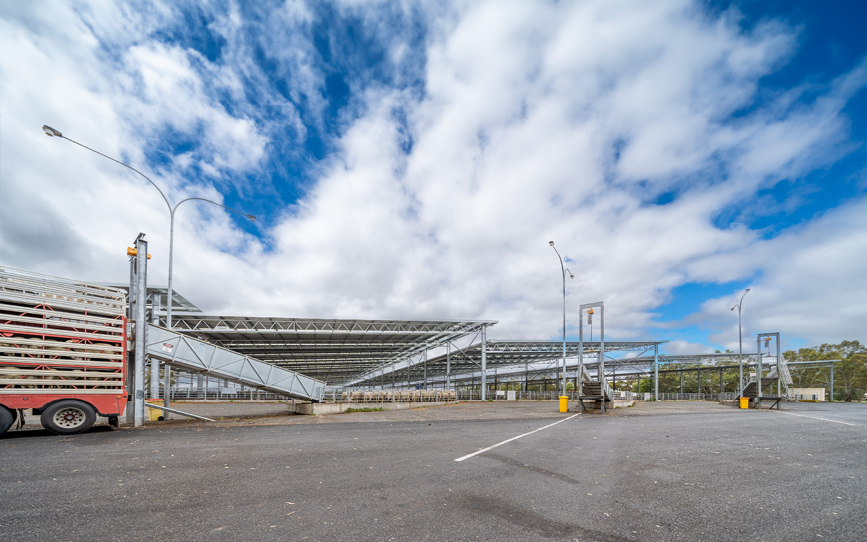
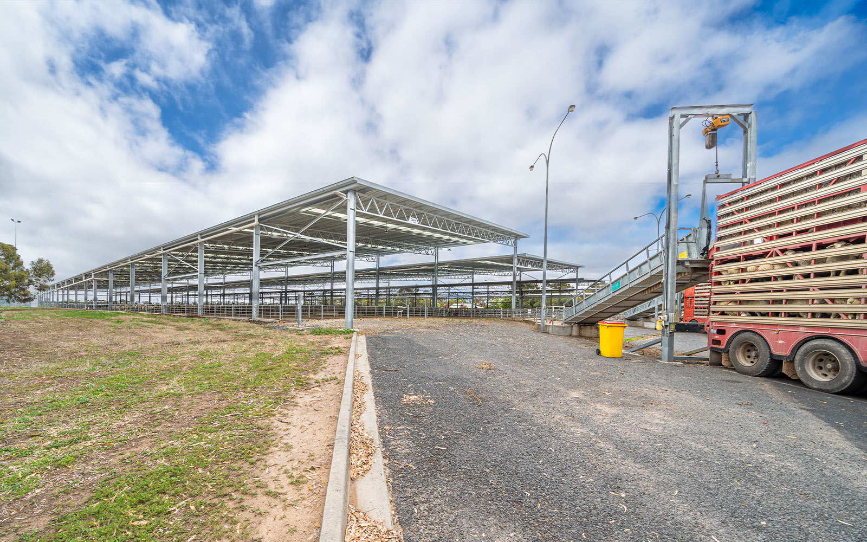
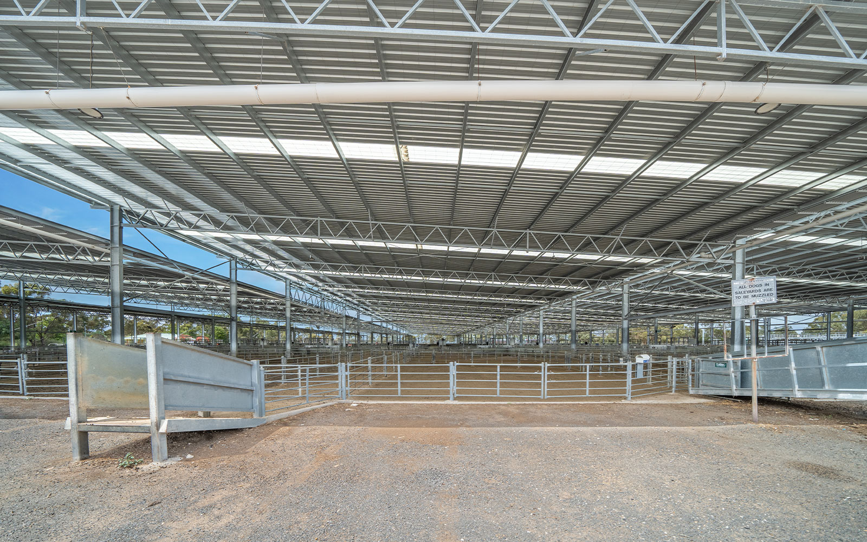

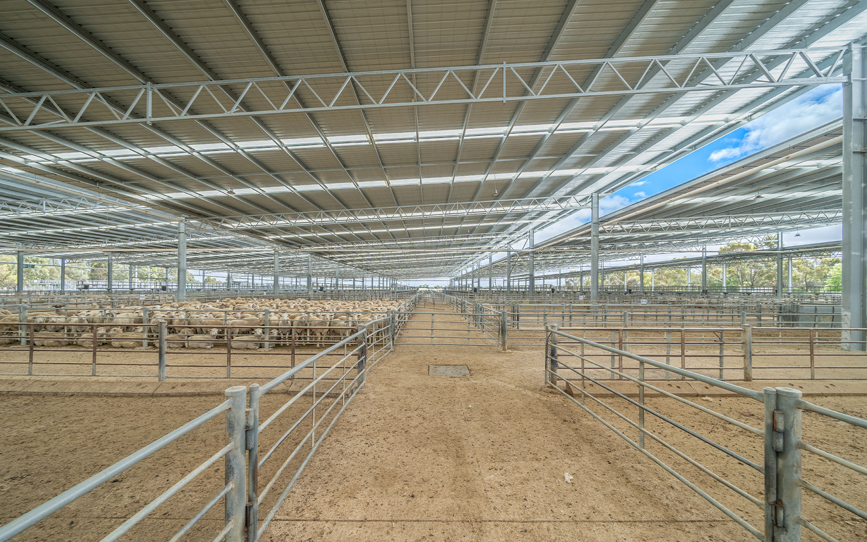
Challenges and impact
The HRLE site’s natural slope required precise design adjustments to ensure uniform clearance heights across the full span of the cover. This optimisation reduced overall project costs by approximately 10% compared to the original design.
Close collaboration between HRLE, MKM Constructions, and Central Steel Build ensured the new cover integrated seamlessly with the existing yard infrastructure. Bay sizes were aligned with existing pen layouts, while internal posts were minimised and strategically placed to improve usability and visibility.
To streamline both fabrication and installation, the project was delivered in five construction stages, ensuring efficient progress and minimal operational disruption.
The completed Horsham saleyard cover stands as a benchmark for agricultural steel construction, combining design innovation, cost efficiency, and long-term durability to enhance one of Victoria’s key regional livestock facilities.
“Working with Central Steel Build and MKM Constructions was a great decision for us. They took a lot of time and effort to value engineer and design the building around the functionality of our yards and significantly reduced the cost while doing so. They even customised the size of each bay to be aligned with the yards and reduced the number of internal posts which serves to maximise the usability of the yards. The building kit was delivered on time, and everything went together easily almost like a Meccano set. We are very happy with the end product and would not hesitate in recommending Central Steel Build and MKM Constructions.”
Love what you see?
Get an obligation free quote today.








