Ballarat Isuzu combined showroom and workshop
Project overview
When Nicholson Construction engaged Central Steel Build to deliver the structural steelwork for Isuzu’s new combined showroom and workshop in Ballarat, it marked an opportunity to help shape a high-profile commercial facility for the Central Highlands region.
Leveraging our experience in commercial steel buildings, we engineered, fabricated, and installed a purpose-built structure that reflects both the strength of the Isuzu brand and the precision Nicholson Construction is known for.
Throughout the design and build process, our team worked closely with Nicholson Construction and multiple project partners, attending regular coordination meetings to ensure complete alignment. We played a key role in resolving complex challenges around architectural layout and fire engineering, maintaining progress and precision from concept to completion.
The result is a durable, high-performing facility that showcases the capability of quality Australian steel construction — delivered through collaboration, problem-solving, and craftsmanship.
- $1.4 million
- 96m x 30m x 7.5m
Project collaborators:
- Nicholson Construction
- Third party installer
- Civil engineer
- Architect (Select Architects)
Job site location:
- Ballarat, VIC
Our scope and build details:
- 3D structural model
- Fabricated hot dipped galvanised steel package
- Purlins and girts
- Roof cladding
- Personal access door
- Roof safety mesh and insulation
- Various sized openings for client's own shutters
- Cantilever canopy
- Apron cladding on canopy
- Glazing beam on showroom
- Gantry crane support
- Complex façade structures to the front showroom
*All prices are an indication only and are subject to change at any time due to steel prices. Prices also do not include site preparation or installation costs.
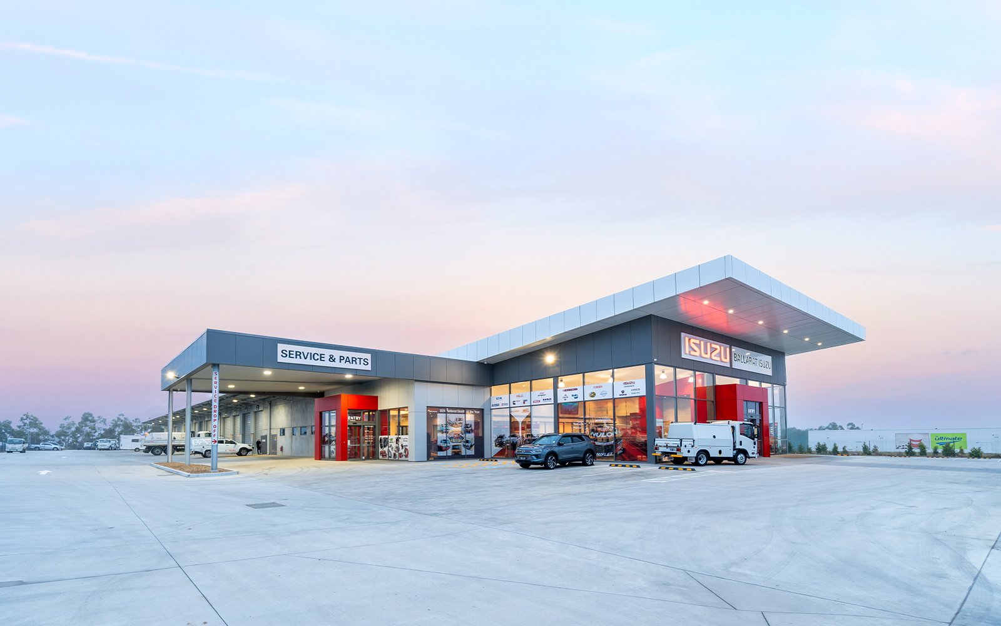
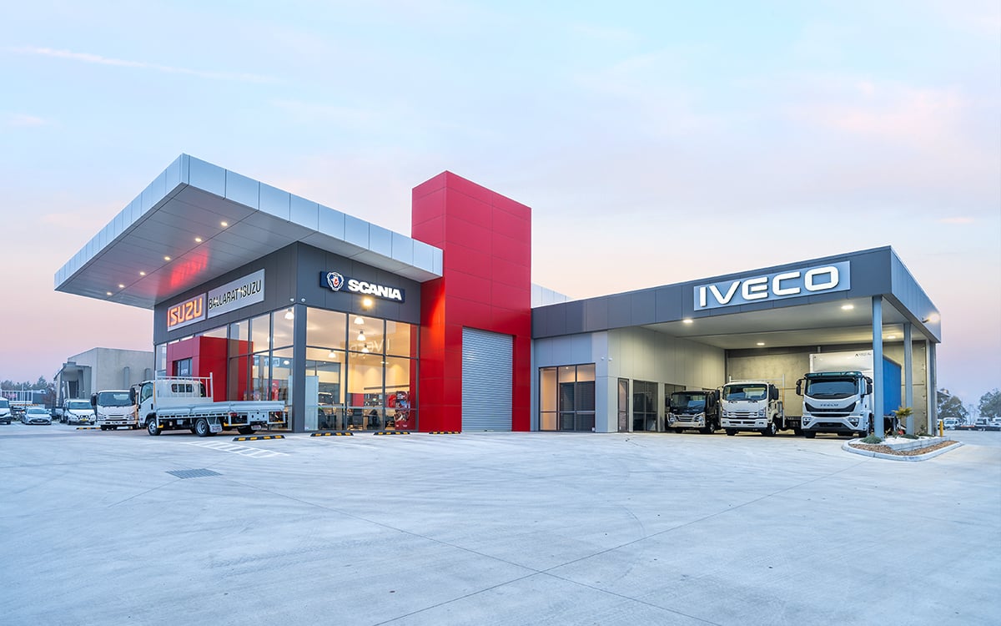
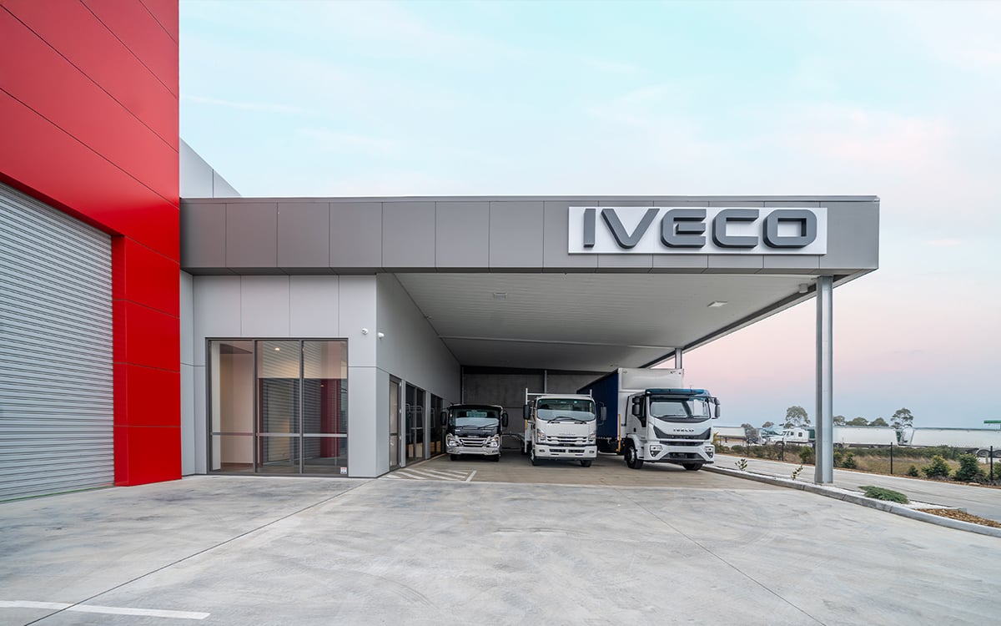
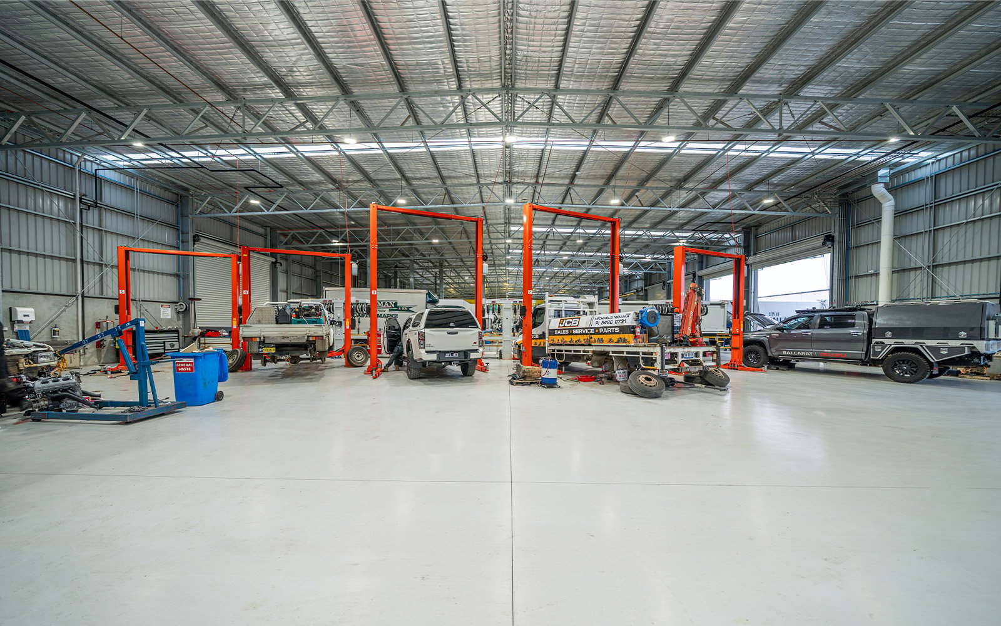
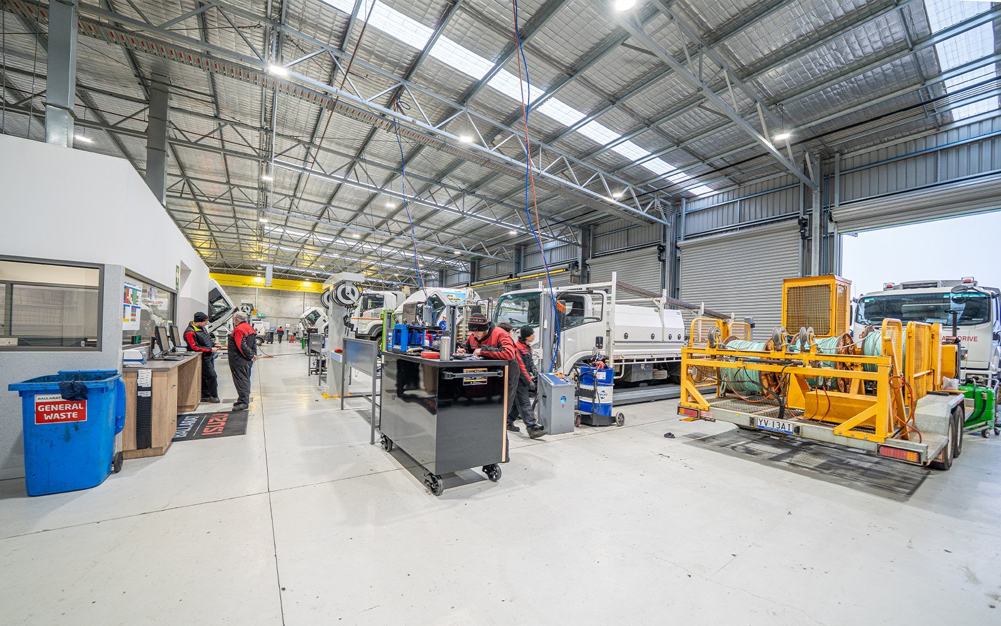
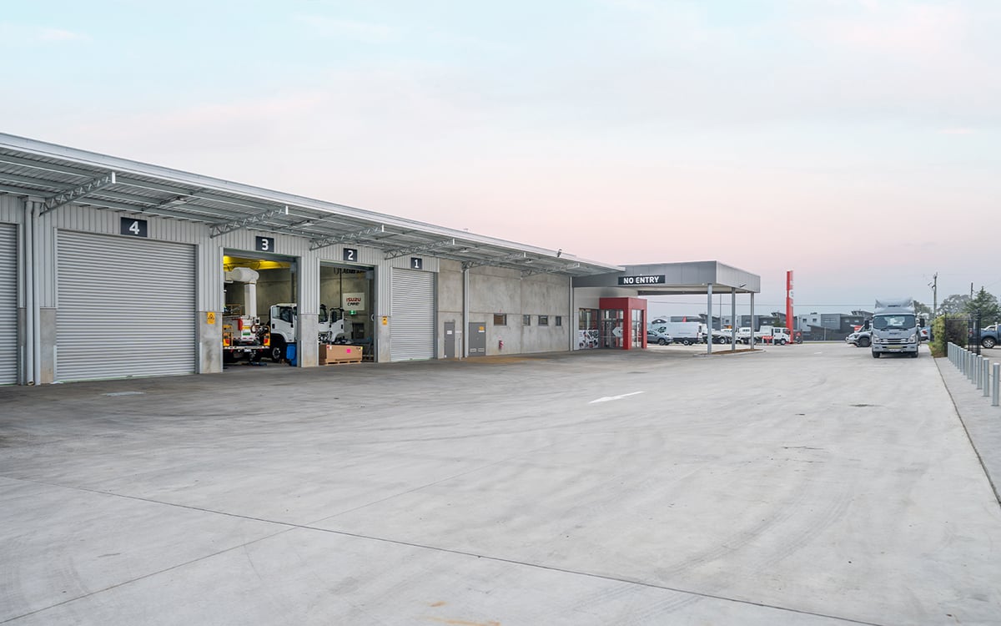
Project success and impact:
This project demonstrated our proactive, solutions-driven approach to commercial steel construction. As the architectural layout evolved, our engineering team refined the structural design to meet new internal spatial requirements — particularly within key client-facing areas such as the kitchen and reception. We developed efficient design solutions that reduced column sizes while maintaining full structural integrity, improving both functionality and aesthetics.
When fire engineering requirements were finalised mid-design, our engineers reworked elements quickly to achieve compliance without disrupting timelines. On site, our fabrication and erection teams maintained close coordination with Nicholson Construction, providing additional steelwork late in the program to support design changes.
These agile adjustments, value-engineered solutions, and open communication helped control costs, minimise rework, and deliver a commercial facility built for long-term performance. The Isuzu Ballarat project stands as a clear example of our Pro. approach in action — where precision engineering and trusted partnership deliver lasting results.
Love what you see?
Get an obligation free quote today.








