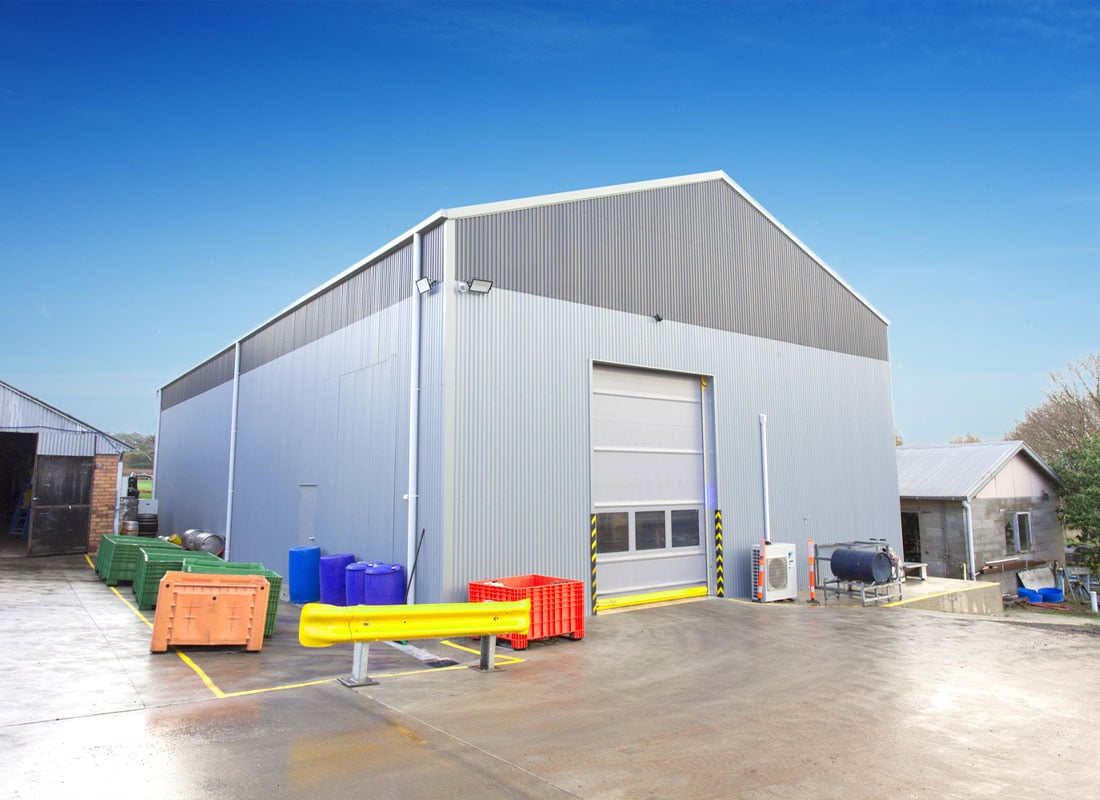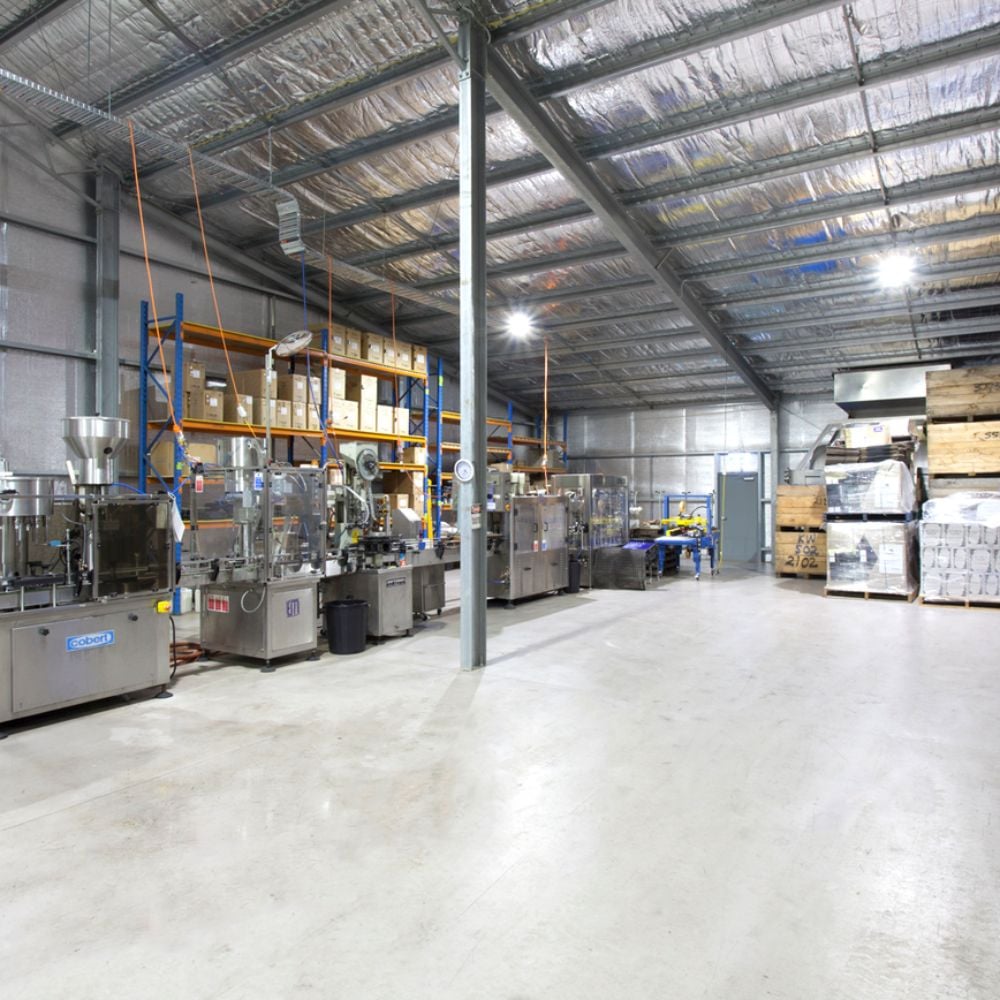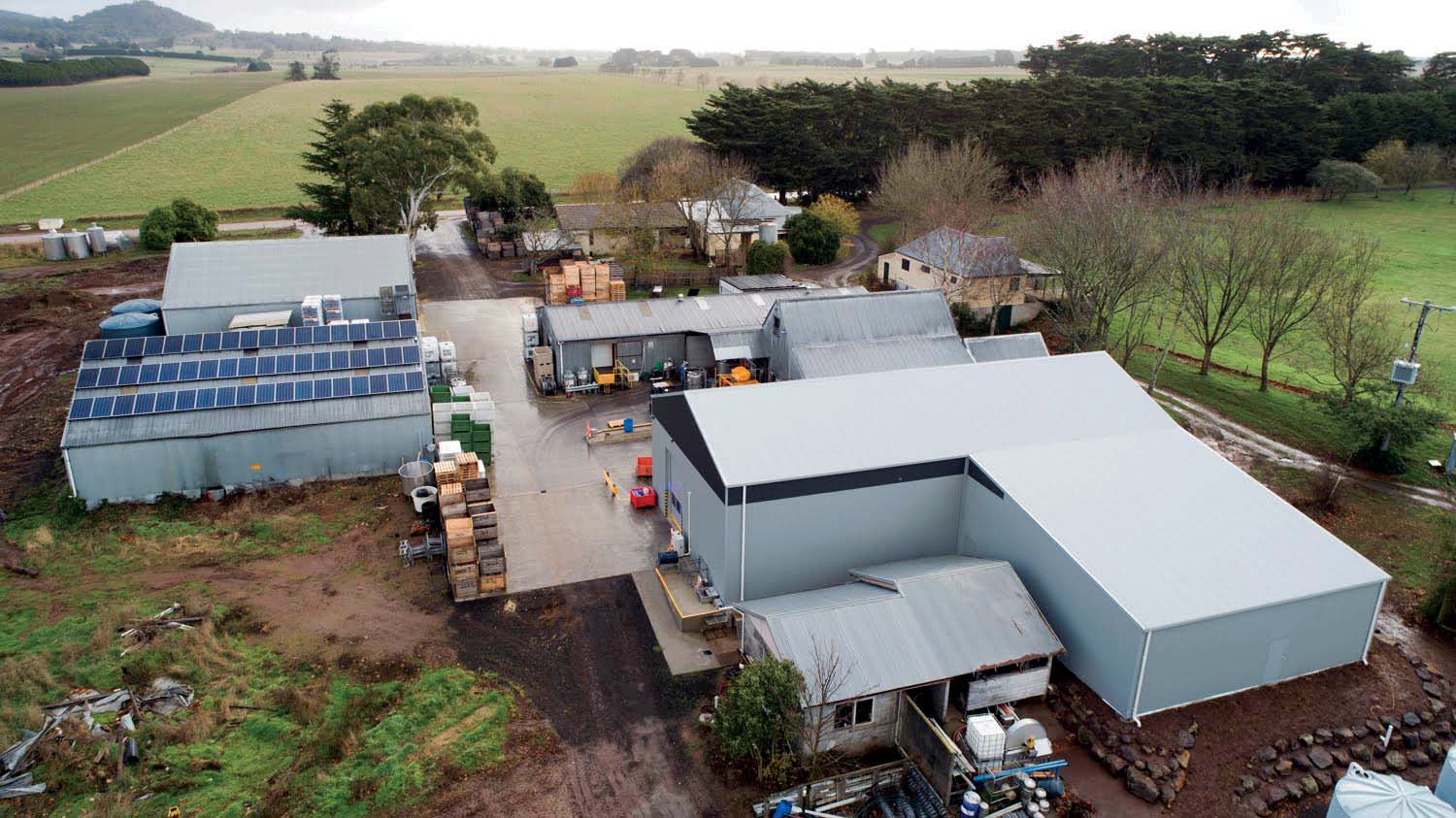Kilchurn Wines horticulture and viticulture shed
Project overview
Kilchurn Wines contacted us for the design and construction of a wine production facility. The building needed to be designed with separate areas using internal walls and was required to aesthetically fit in with the existing buildings on the property.
Project value:
- $200-250K*
Building dimensions:
- 24m x 12m x 6m
- 12m lean-to
On-site build time:
- 4 weeks
Our scope and build details:
- Structural steel drawings.
- Engineering certification.
- Engineering computations.
- 3D structural/shop steel drawings.
- Fabricated hot dipped galvanised steel package.
- Purlins and girts.
- Color bond roof and wall cladding.
Job site location:
- Romsey, Victoria
*All prices are an indication only and are subject to change at any time due to steel prices. Prices also do not include site preparation or installation costs.




Challenges and solutions
The design process required close collaboration to ensure all internal walls were placed optimally to enhance productivity in the tirage facility. As well, the roof and all walls needed to be fully insulated - For this we proposed the use of Aircell 70 throughout the entire structure. Our client envisaged a split color tone on the external walls which we accommodated for.
The building site had limited access around it and was a live functioning site. This meant we needed to pay close attention to detail when installing the structure, ensuring all building works were able to be completed in the provided access room and construction would not interrupt other working parties on the property.
Our client was overly satisfied with the completed product and has since returned to us with a new project - a 2500m2 building at the same location.
Love what you see?
Get an obligation free quote today.









