National Make Good Solutions industrial warehouse
Project overview
Leader Systems, Australia’s leading computer manufacturer, set out to upgrade its existing manufacturing, warehouse, and office facilities in Clayton South, Victoria. The goal was to modernise the site by demolishing the outdated warehouse while retaining the office structure and constructing a new, high-clearance steel warehouse to support expanded operations and improved vertical storage.
National Make Good Solutions (NMGS) was engaged by Leader to manage the project and identify a trusted partner to design and fabricate a customised steel structure. They turned to Central Steel Build for our proven expertise in delivering large-scale industrial steel buildings on time and on budget.
Using advanced digital scanning and 3D modelling technology, our engineering team captured precise site data to ensure the new warehouse integrated seamlessly with existing infrastructure. This allowed for accurate cost estimation, efficient design development, and value engineering from the outset — keeping the project aligned with budget and timeline goals.
The partnership allowed NMGS to focus on broader project management, confident that Central Steel Build’s industry knowledge, technical capability, and collaborative approach would deliver a premium outcome for Leader.
- 75m x 30m x 10m
- 10 weeks
- Civil engineer
- National Make Good Solutions
- Third-party installer
Job site location:
- Clayton South, Victoria
- 3D structural model
- Fabricated hot dipped galvanised steel package
- Purlins and girts
- Roof and wall cladding
- Wonderglas skylights
- Personal access doors
- 55mm blanket and roof safety mesh
- Box gutter
- Roller shutter openings
- Site scan
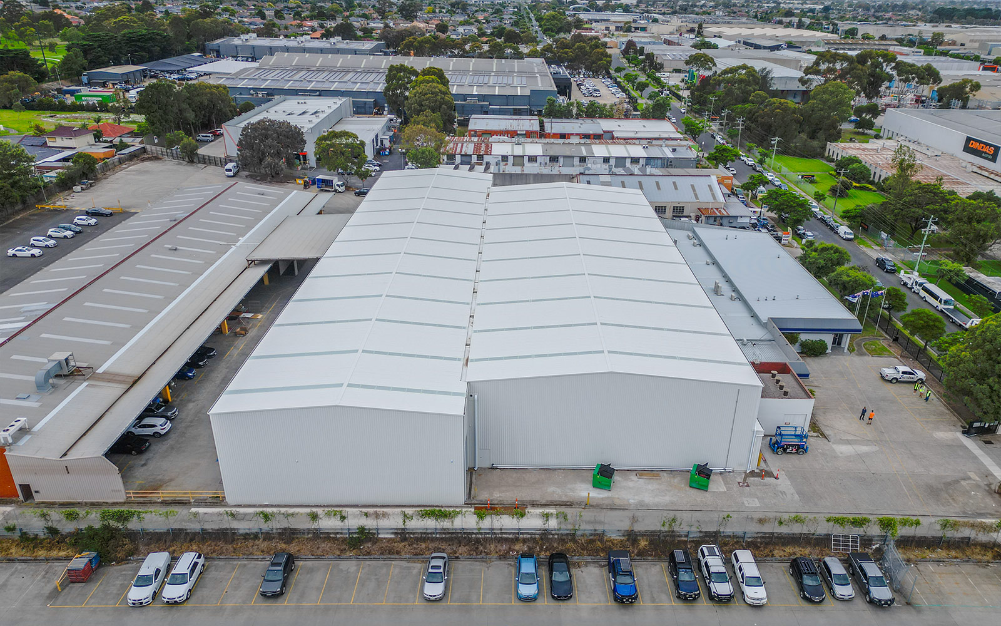
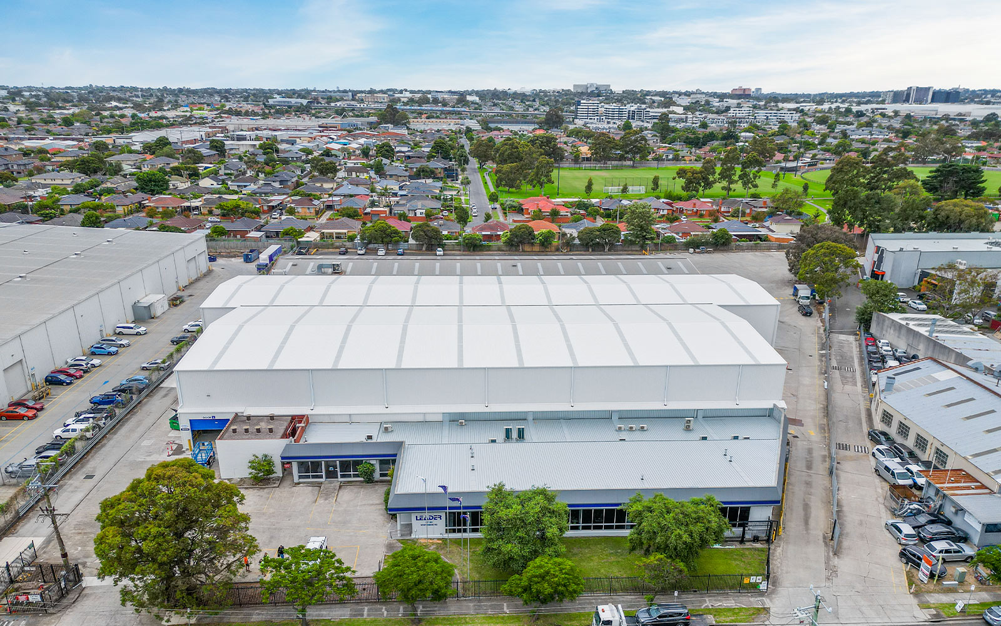
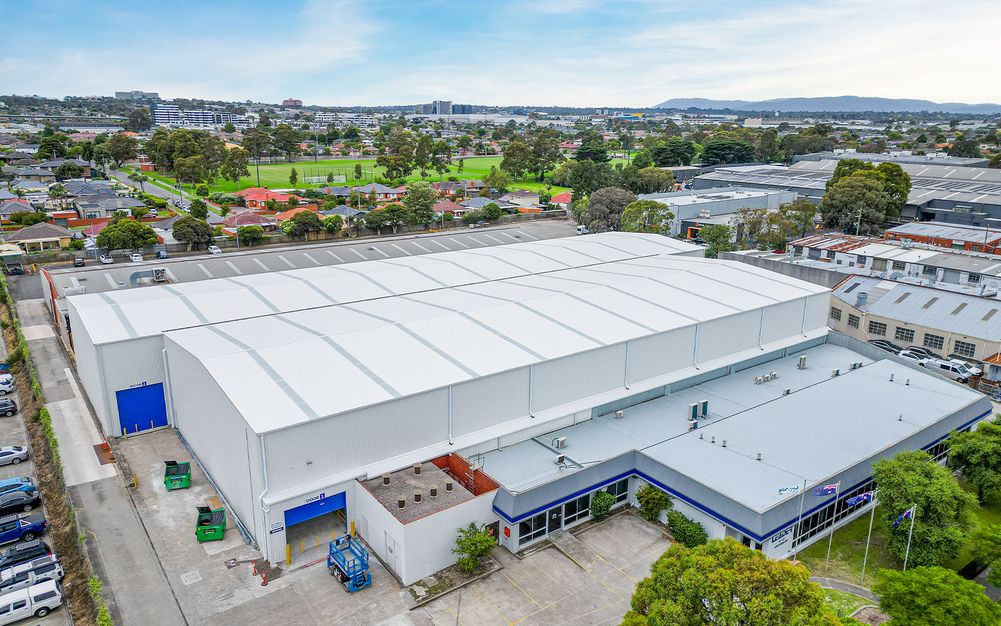
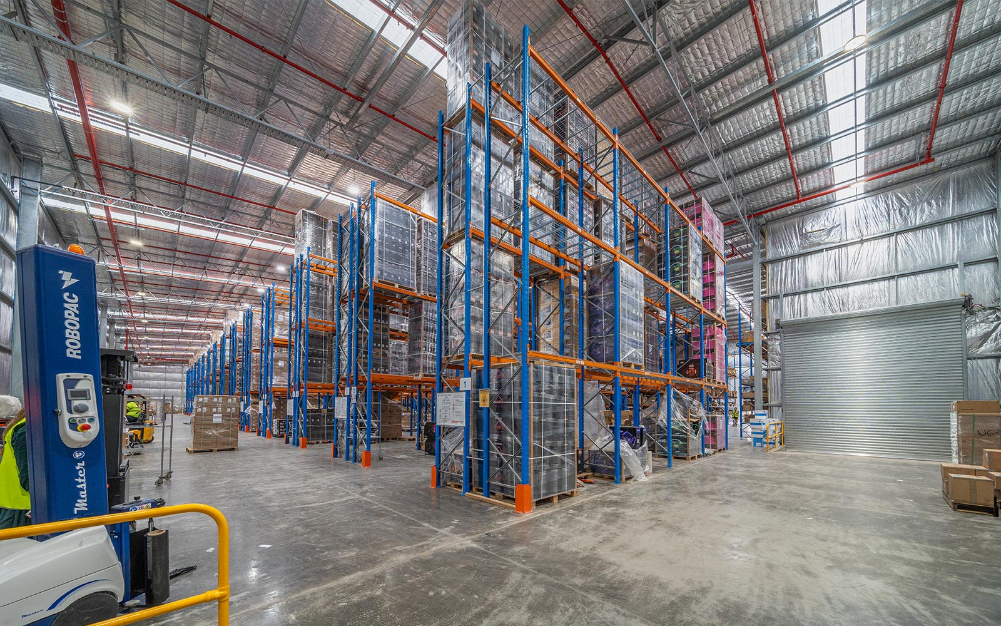
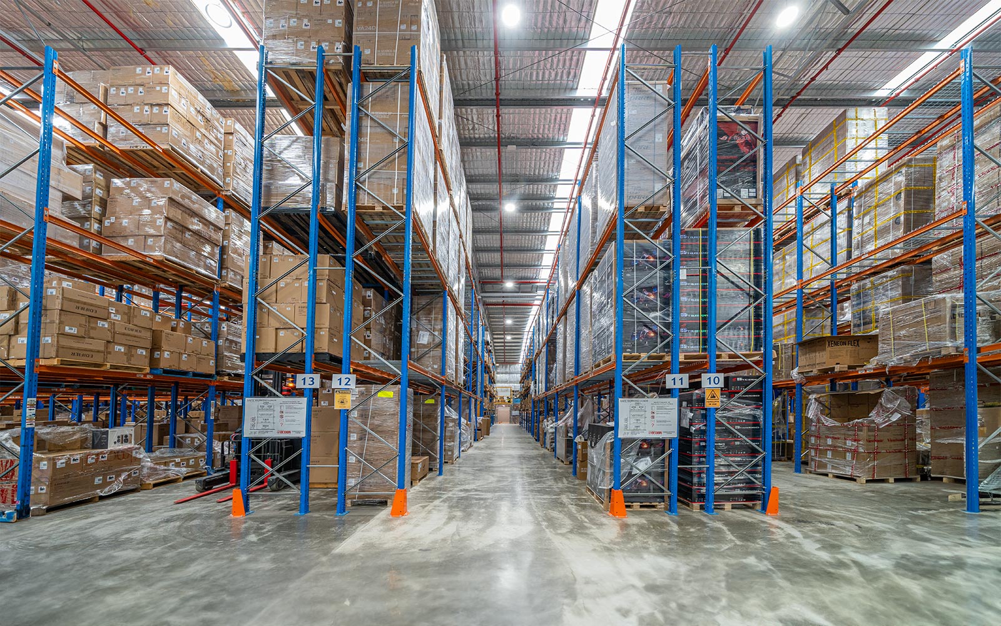
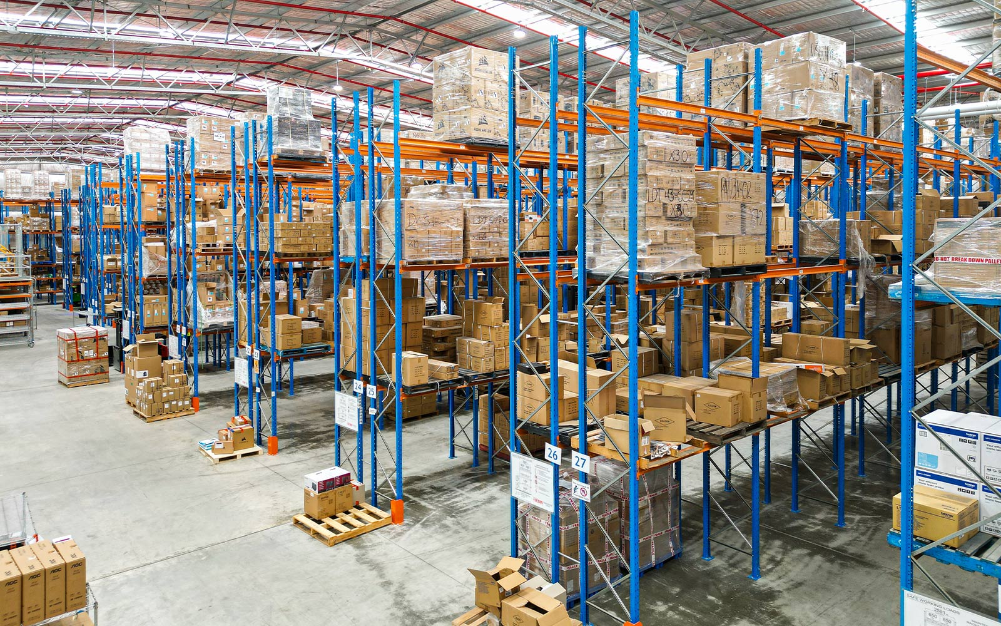
Challenges and impact
Central Steel Build’s value-engineered design was critical to overcoming complex structural and site constraints while maintaining functionality and cost control. The warehouse was strategically designed as two interconnected gables joined by a central box gutter, allowing for optimal drainage, clear internal spans, and integration with the existing office structure.
By leveraging existing column placements and reusing elements of the original slab and footings, we significantly reduced construction costs without compromising strength or storage capacity. The final design maintained uniform 10-metre clearance heights throughout, optimising forklift operation and racking space efficiency.
Close coordination between Central Steel Build, NMGS, and on-site contractors ensured the build progressed smoothly despite tight access and live-site challenges. The result was a state-of-the-art industrial warehouse that met Leader’s operational and design standards while minimising business disruption.
This project exemplifies the Central Steel Build Pro. approach — where innovation, precision, and collaboration come together to deliver cost-effective, future-ready steel construction solutions.
Love what you see?
Get an obligation free quote today.








