High Street Melton multi-tenant factory and office complexes
Project overview
MKM Constructions contacted us to provide the design, value engineering, and fabrication of the steelwork package for this retail development of three multi-tenant factory and office complexes. The project is one building separated into three separate compartments and rooflines.
The building requirement was for three separate retail areas that were internally clear span for ease of future fit-out and to meet the fire service requirements.
- $310K*
- 48m x 51m x 6.6m
- 27 weeks
- Civil engineer
- MKM Constructions
- Structural concrete engineering for foundations, precast and floor slab.
- 3D structural model.
- Fabricated hot-dipped galvanised steel package.
- Purlins and girts.
- Box guttering, downpipes, and rain heads.
- Roller door openings.
- Personal access doors.
- Zincalume Roof cladding.
- Roof safety mesh and builder blanket.
- Glazing support beams.
- Parapet steelwork.
- Melton, Victoria
*All prices are an indication only and are subject to change at any time due to steel prices. Prices also do not include site preparation or installation costs.
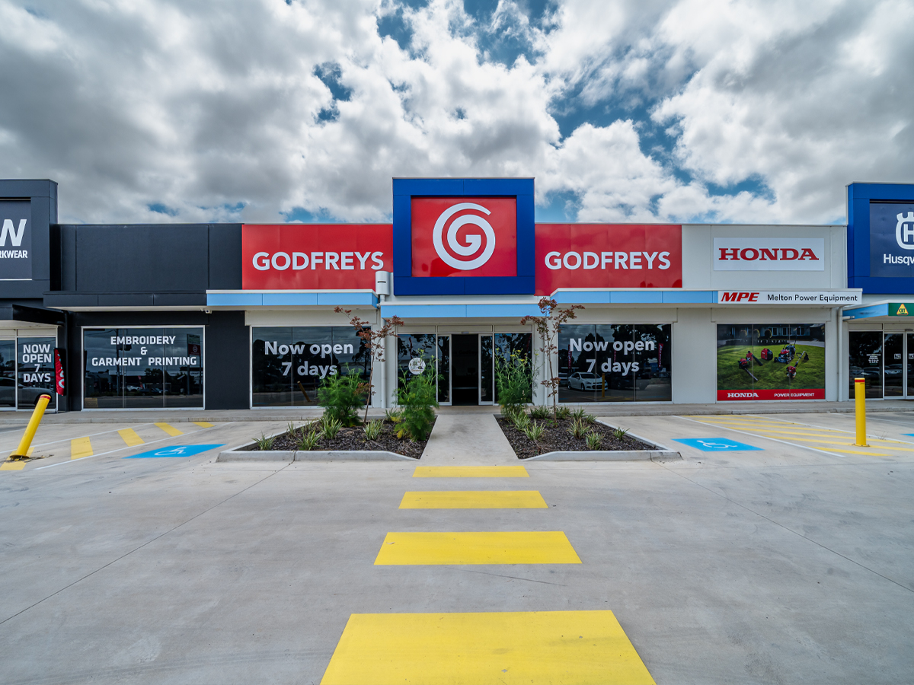
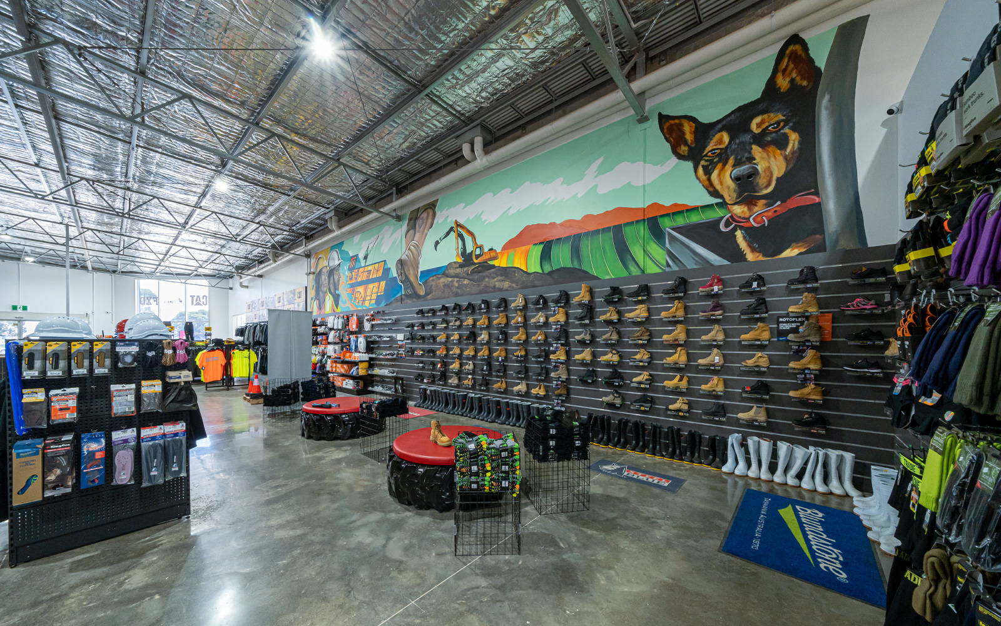
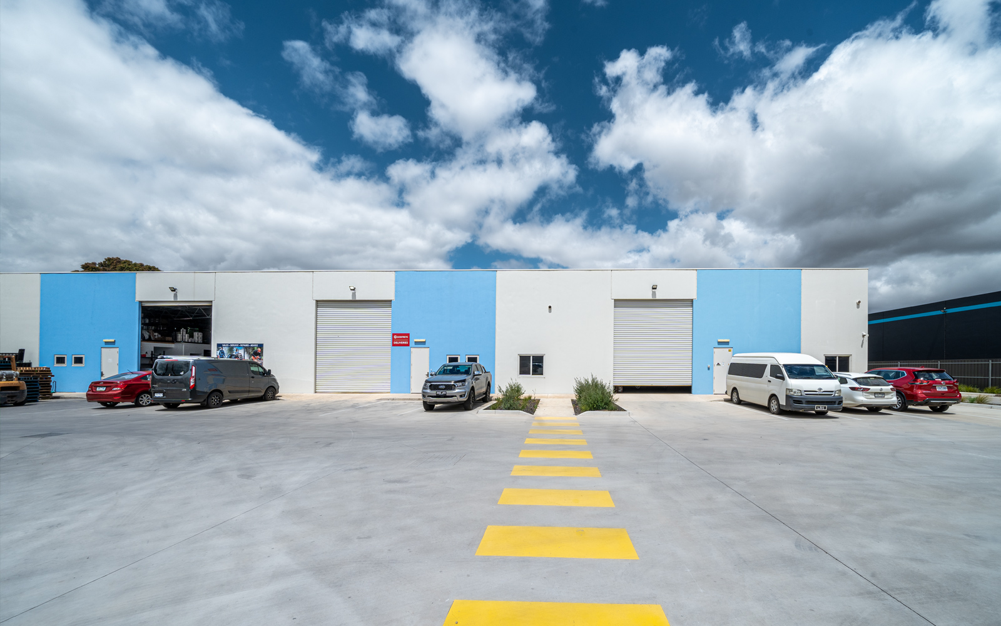
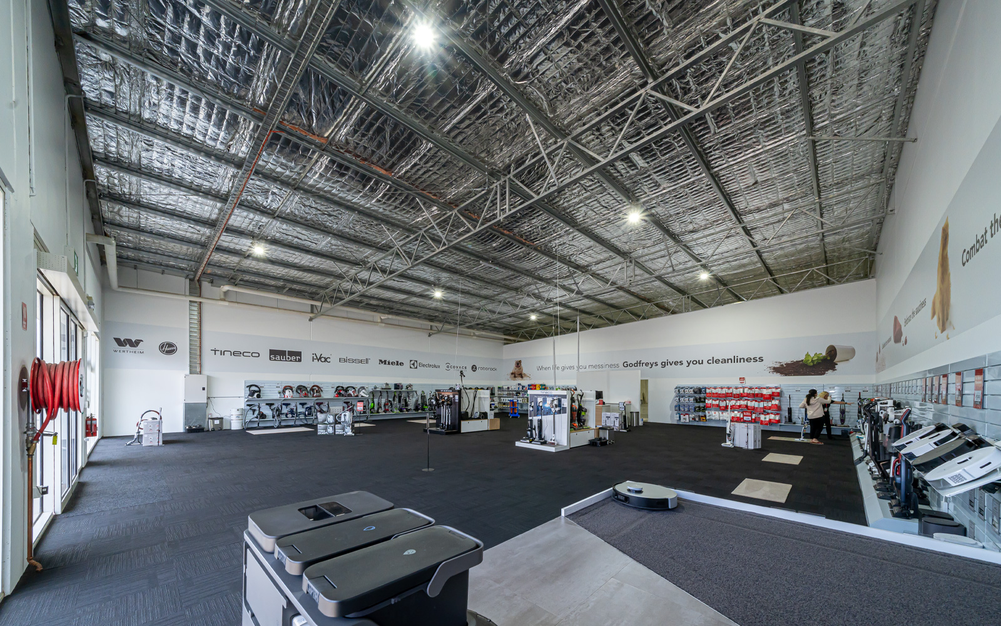
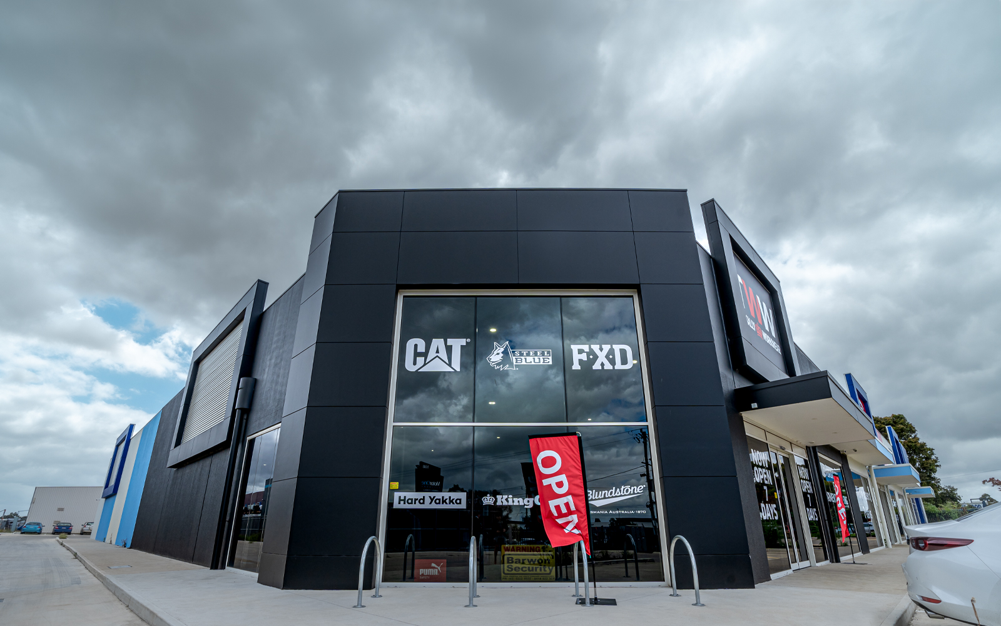
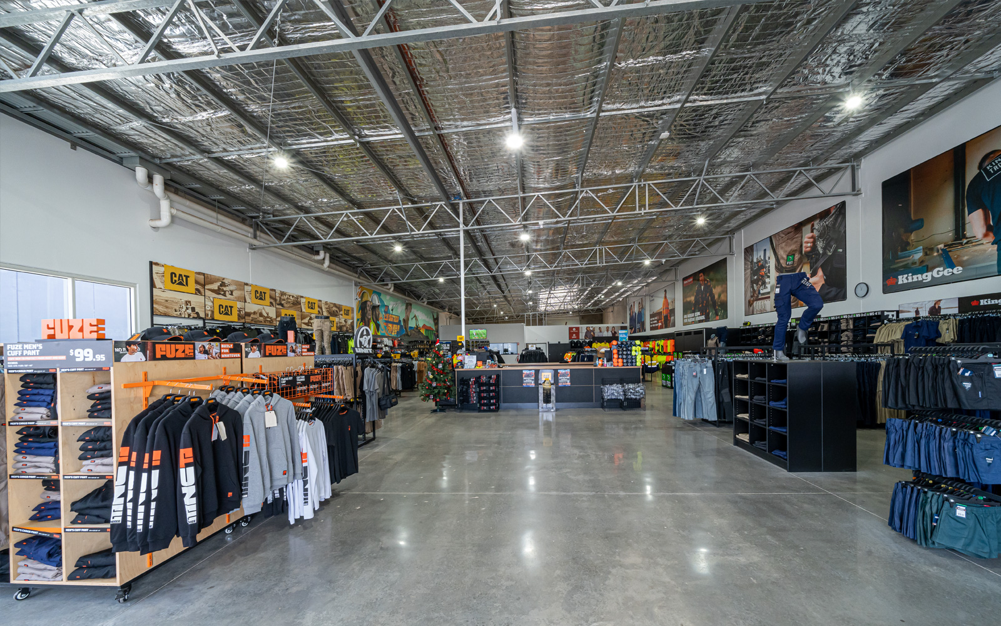
Challenges and solutions
A combination of tilt-up precast and steel roof package met the requirement for this development in a busy retail area where the building footprint needed to be highly optimised to ensure return on investment.
Accommodating for end user signage and roof canopies over the high traffic entries was an important outcome to make it attractive for long-term lease options.
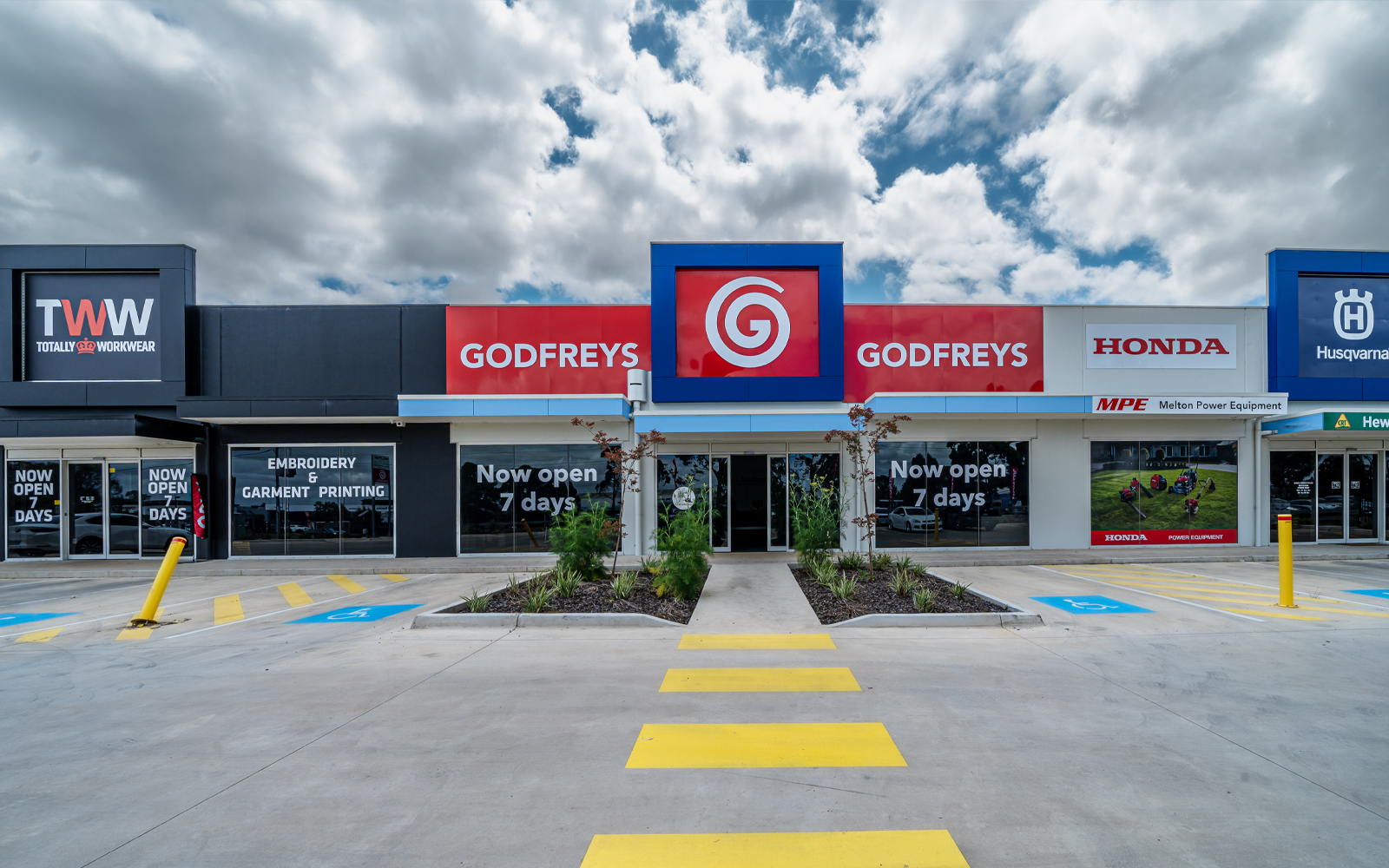
Love what you see?
Get an obligation free quote today.








