Morgan Sawmill production and manufacturing facility
Project overview
At Morgan Sawmill in Dublin, South Australia, timing and functionality were everything. With operations expanding and the sale of their previous premises underway, the business needed new manufacturing facilities delivered without delay.
Central Steel Build responded with precision and speed, designing and constructing three purpose-built industrial steel buildings tailored to heavy-duty timber production. Each structure was engineered to maintain critical internal clearance heights and widths to accommodate sawmill machinery and optimise production flow.
Our team supported the project end-to-end—from permits and design through to fabrication and completion—delivering faster lead times to keep the transition on track. Featuring hot-dip galvanised steel framing, custom ventilation, and specialised access solutions, every detail was designed for durability, efficiency, and long-term performance. The result: a facility that supports Morgan Sawmill’s continued growth and operational continuity.
- $634,000*
- Workshop: 40m x 21m x 7.5m
- Storage shed: 30m x 15m x 6.3m
- Storage shed: 67m x 35m x 6.3m
- 10 weeks
Project collaborators:
- Third party installer
- Structural engineer
Our scope and build details:
- 3D structural model
- Fabricated hot dipped galvanised steel package
- Purlins and girts
- 48BMT/0.53TCT roof and wall cladding
- Personal access doors
- Sliding doors
- Cantilever canopy
- Operable wall vents
Job site location:
- Dublin, SA
*All prices are an indication only and are subject to change at any time due to steel prices. Prices also do not include site preparation or installation costs.
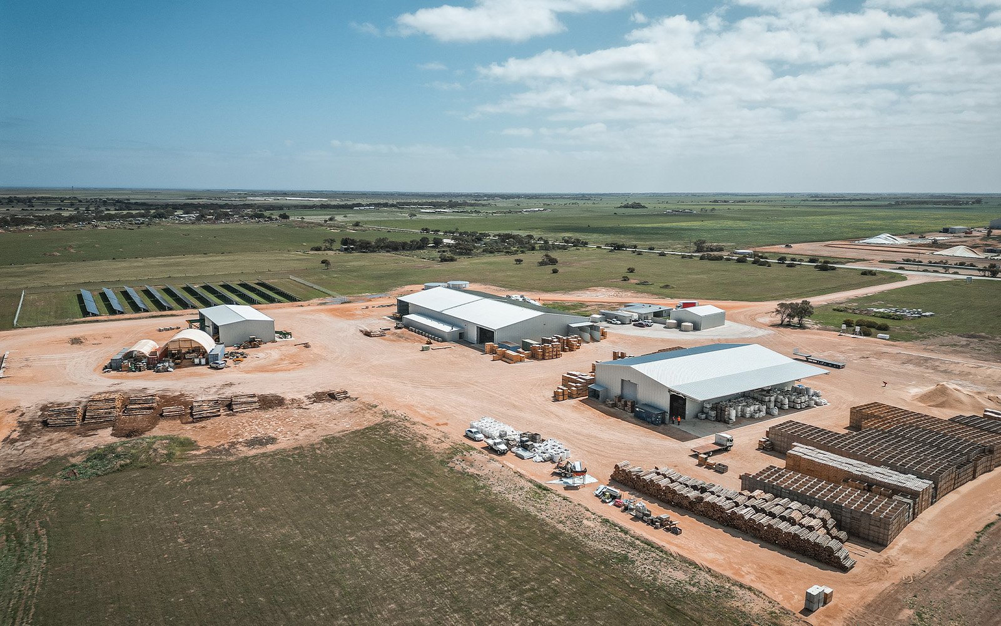
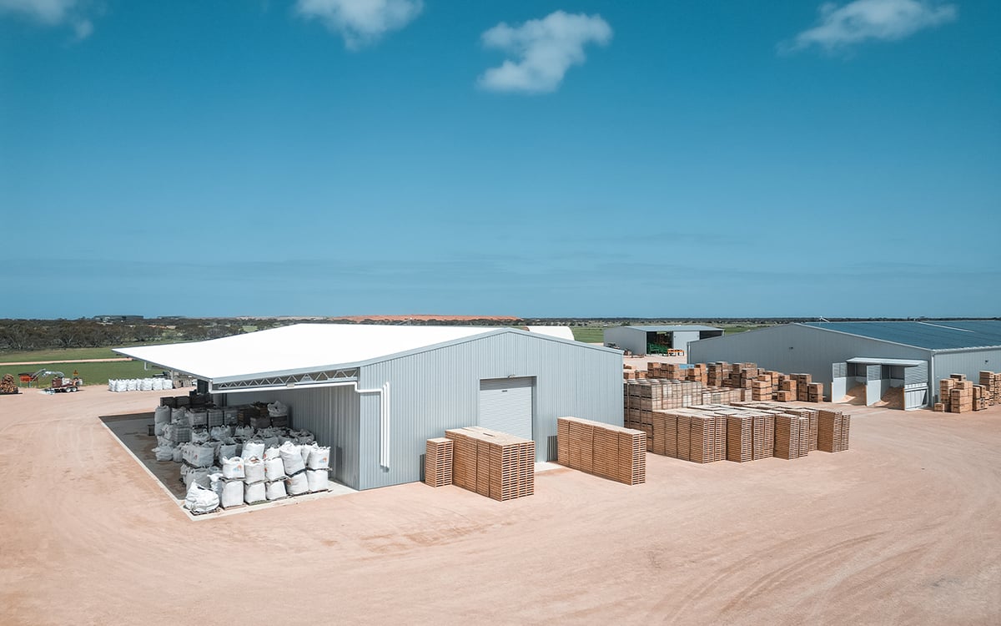
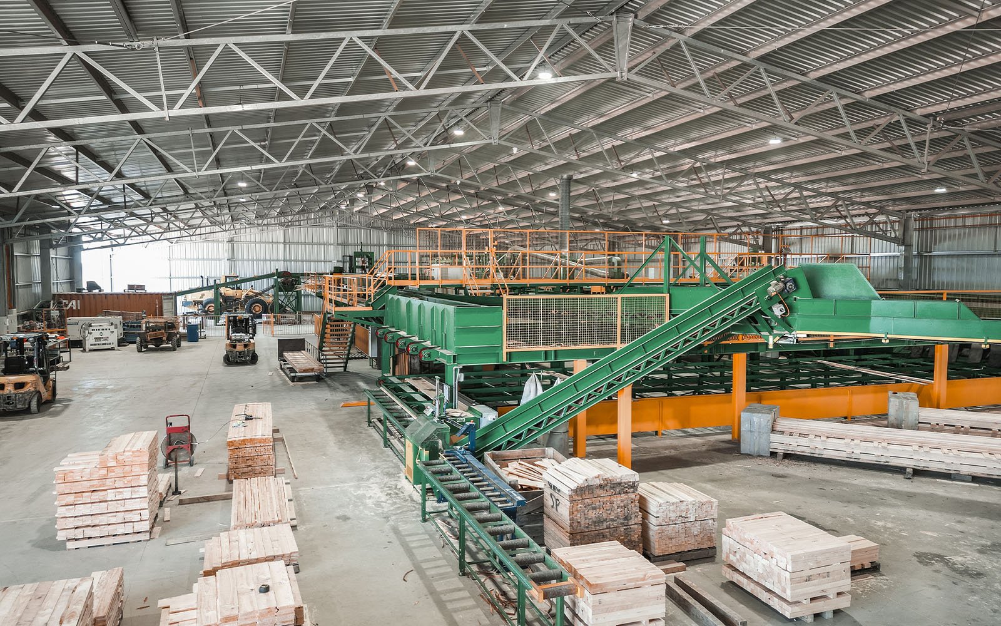
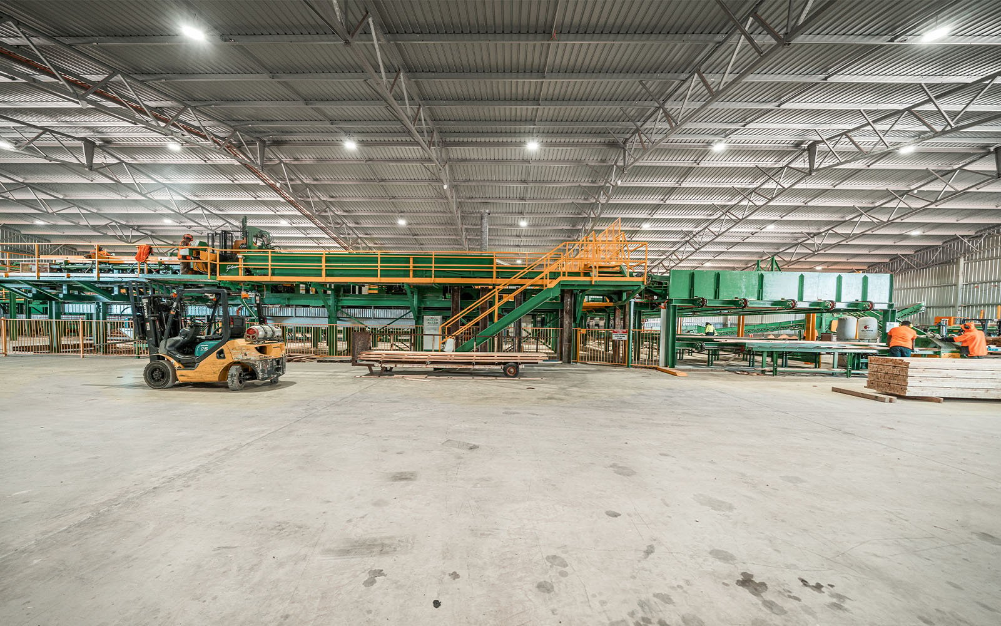
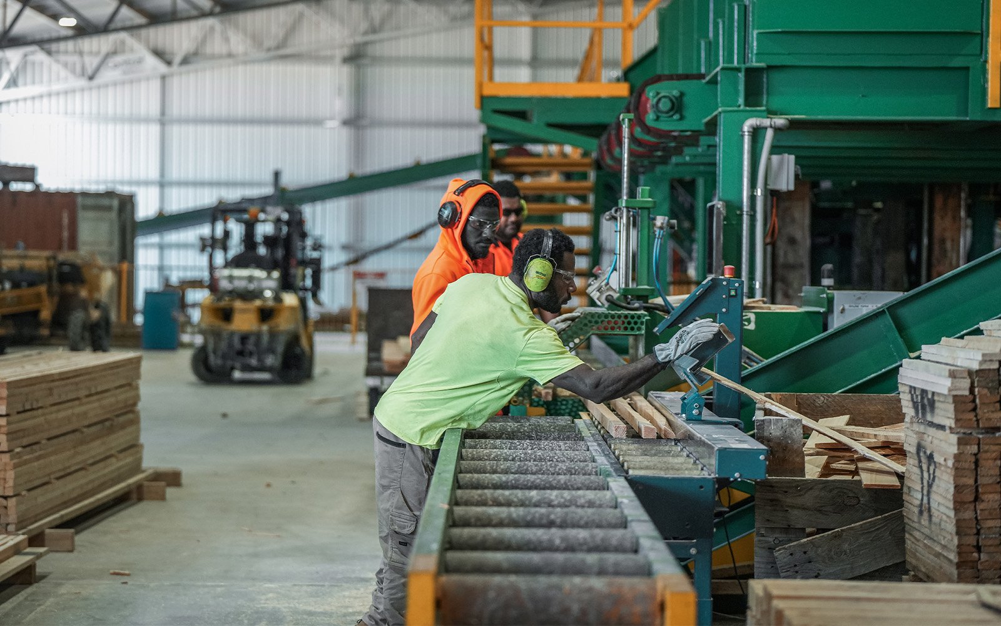
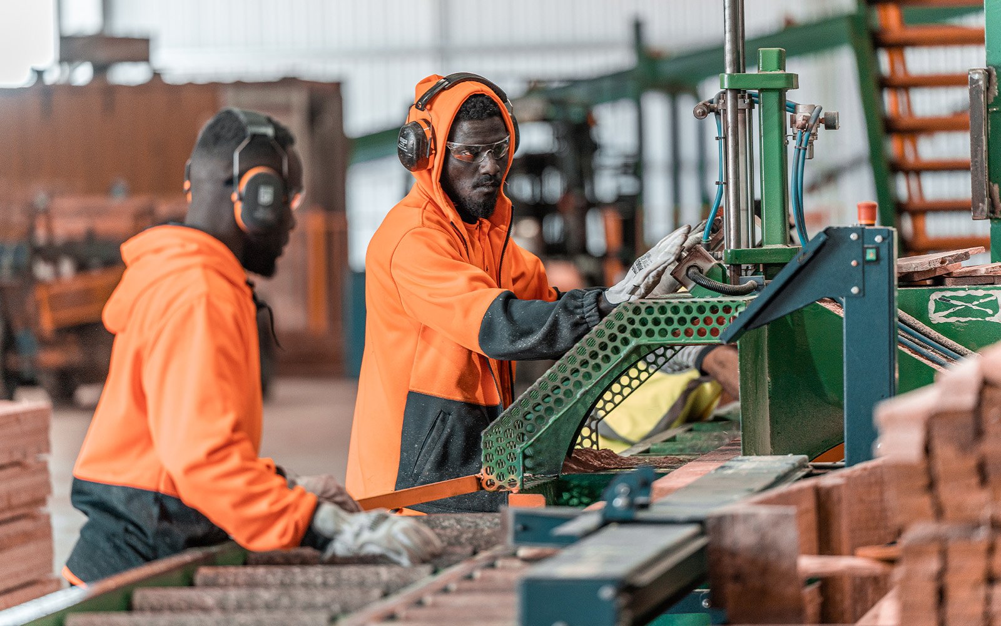
Project success and impact:
With the clock ticking on the sale of their previous facility, Morgan Sawmill needed to transition operations quickly to avoid costly downtime. Timing was critical, as was ensuring precise functionality for heavy-duty sawmill machinery.
Central Steel Build guided the process from design to construction approvals, helping the client navigate South Australia’s Development Approval process—a step many builders leave to clients. By managing permits and maintaining tight lead times, we delivered a seamless relocation that kept operations running without interruption.
Our engineering and project teams reviewed existing drawings in detail to ensure every structure matched operational layouts and workflow requirements. It was a challenge of precision, coordination, and trust—met confidently through our collaborative and solutions-driven approach.
“Having the sheds built quickly allowed me to sell my business premises in Adelaide and move into the new buildings here without any disruption to my business. Everything happened on time and there were no hold ups. If Central Steel Build hadn’t adhered to the timeframe I would have had to shut down my pallet manufacturing, but they got everything done on time and they were the only shed manufacturer that could provide me with the sheds in such a short time. If I had gone with any other shed manufacturer, I still wouldn’t have the sheds built today which would have been catastrophic to my business. Central Steel Build also helped me to get council approval for the sheds which a lot of other shed manufacturers don’t do, so that was a great assistance. I would definitely build with Central Steel Build again – every time!”
Love what you see?
Get an obligation free quote today.








