New South Wales aircraft hangar
Project overview
Amidst the picturesque mountain landscape, our Central Aviation client sought an aircraft hangar to accommodate his beloved vintage biplane – a Boeing Stearman. He envisioned a design that showcased custom timber cladding on the hangar doors, a space that brought together functionality and aesthetics.
Additionally, our client required non-airside vehicle access into the hangar to enable car storage and maintenance within the facility as needed.
- $200K*
- 24m x 24m x 5m
- 2 weeks
- Third-party installer
- Structural engineer
- 3D structural model
- Fabricated hot dipped galvanised steel package
- Purlins and girts
- Roof and wall cladding
- Sliding doors
- Personal access door
- Roller Door
- Guttering and downpipe system
- New South Wales
*All prices are an indication only and are subject to change at any time due to steel prices. Prices also do not include site preparation or installation costs.
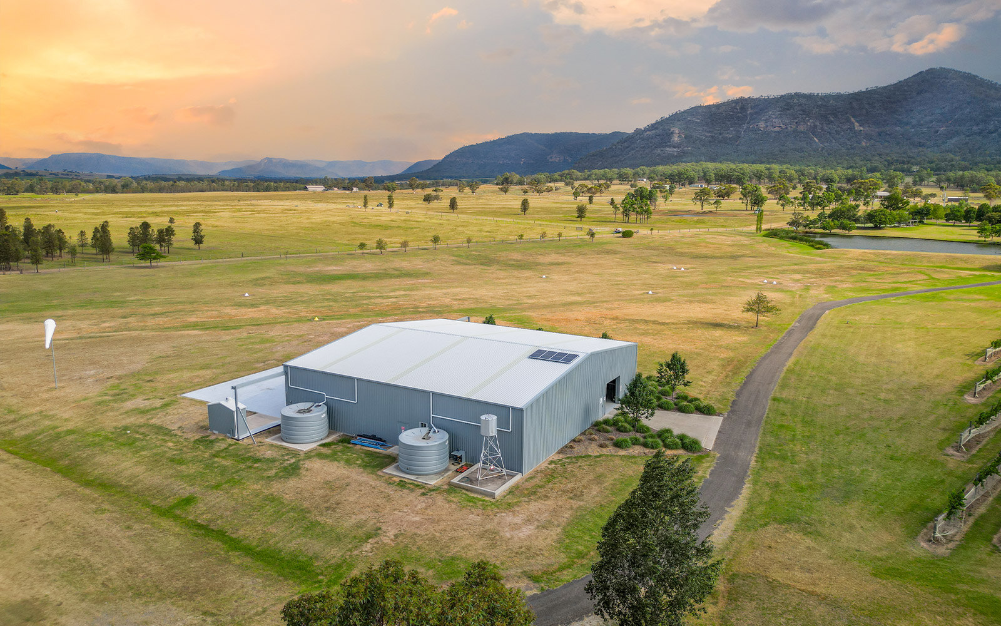
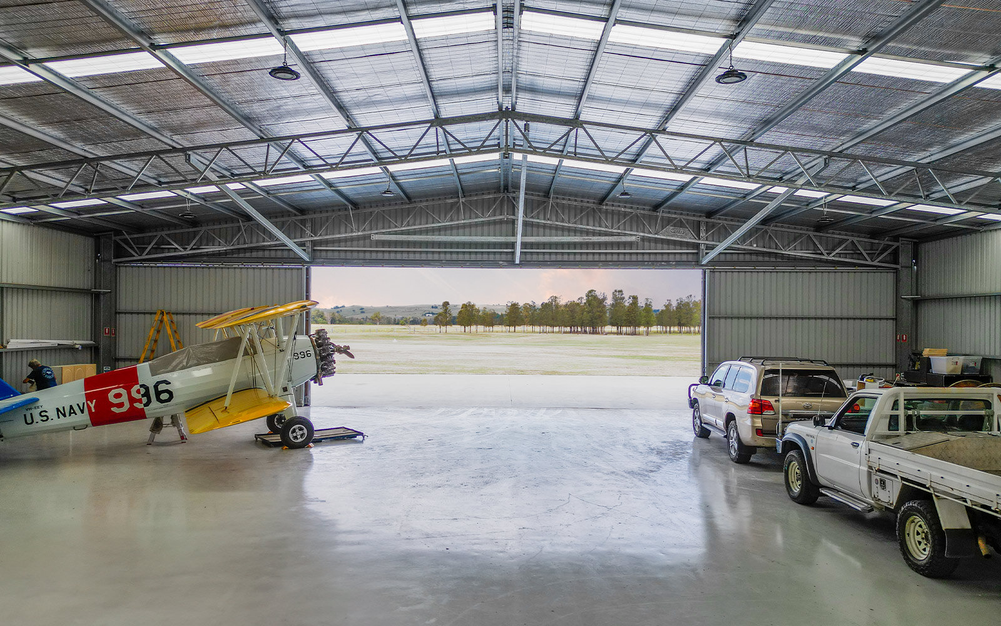
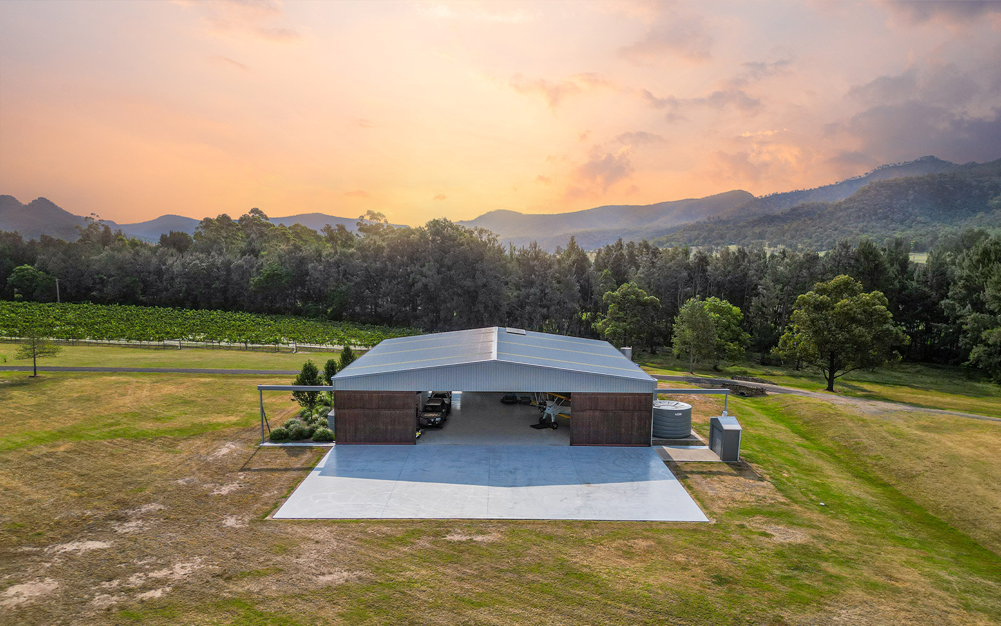
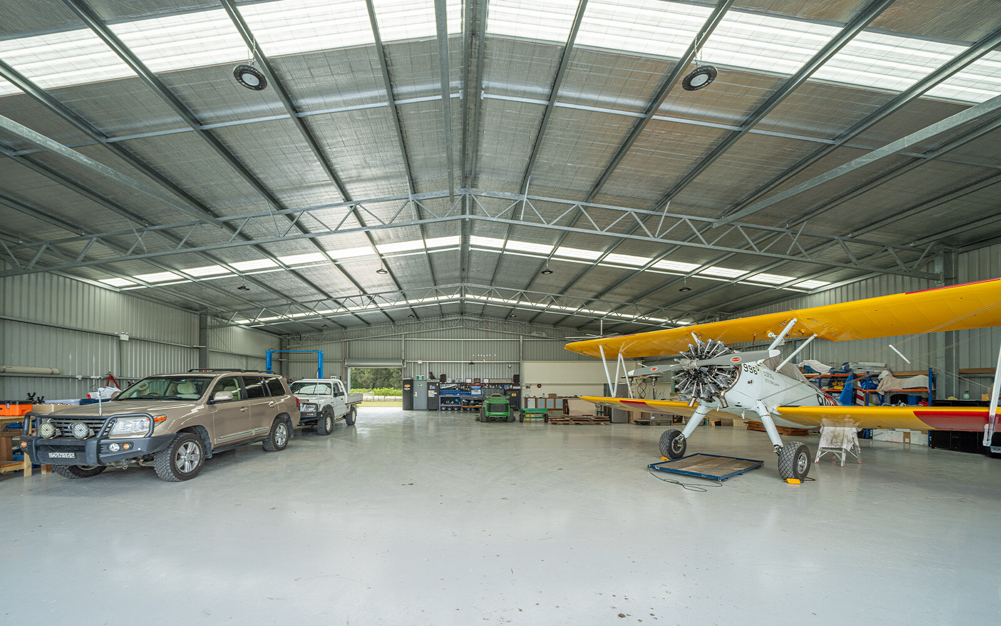
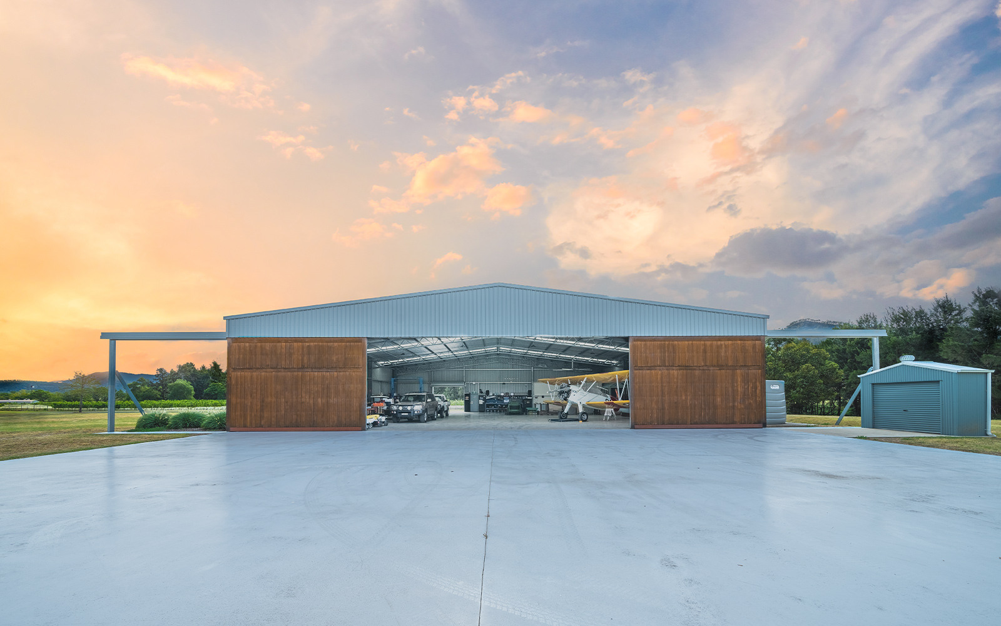
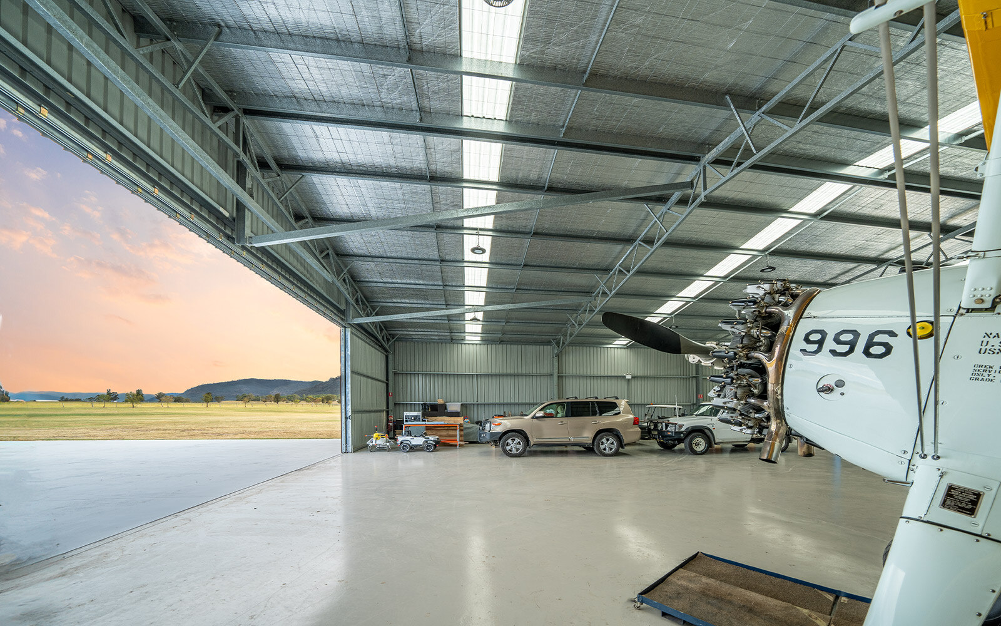
Challenges and impact
The integration of custom outrigger doors posed a challenge for our design team, requiring meticulous planning to support the additional weight of the timber cladding. Through open communication and collaboration across all Central Steel Build departments during the design and construction phases, the project was delivered seamlessly.
With the completion of the Central Aviation hangar, our client now enjoys the convenience and freedom of flying directly to and from their property, freeing them from the time constraints and expenses linked with relying on the local airfield.
Love what you see?
Get an obligation free quote today.








