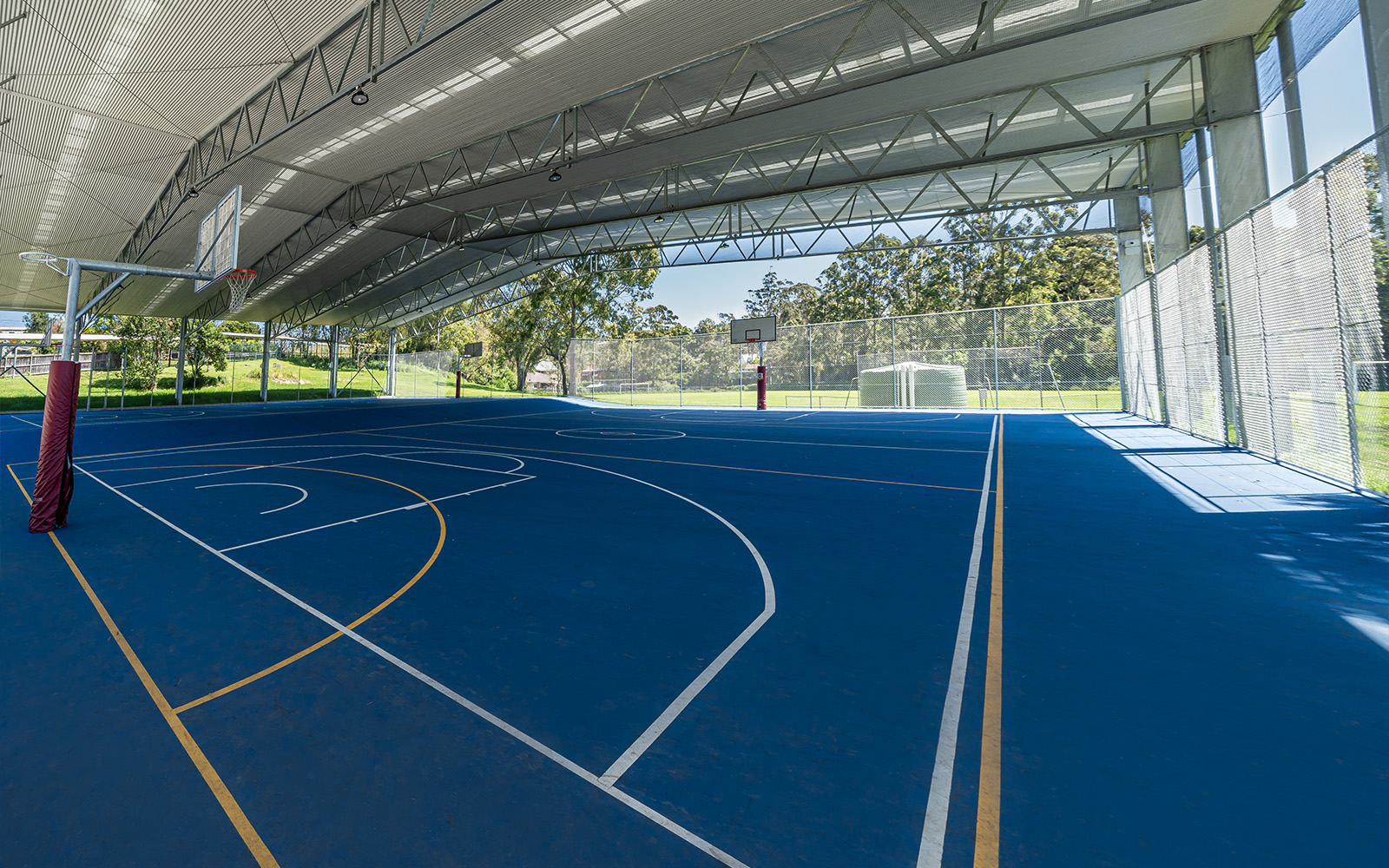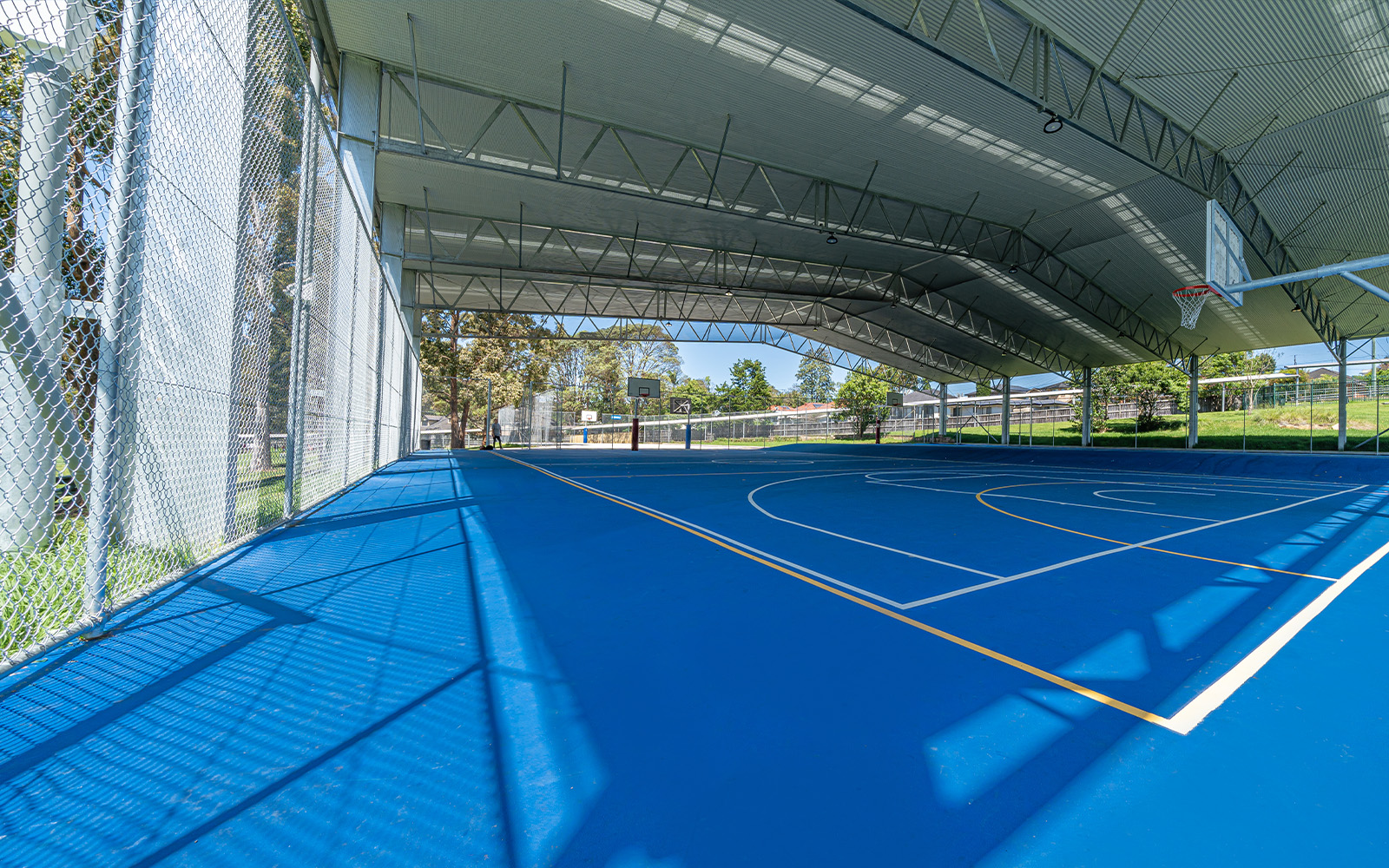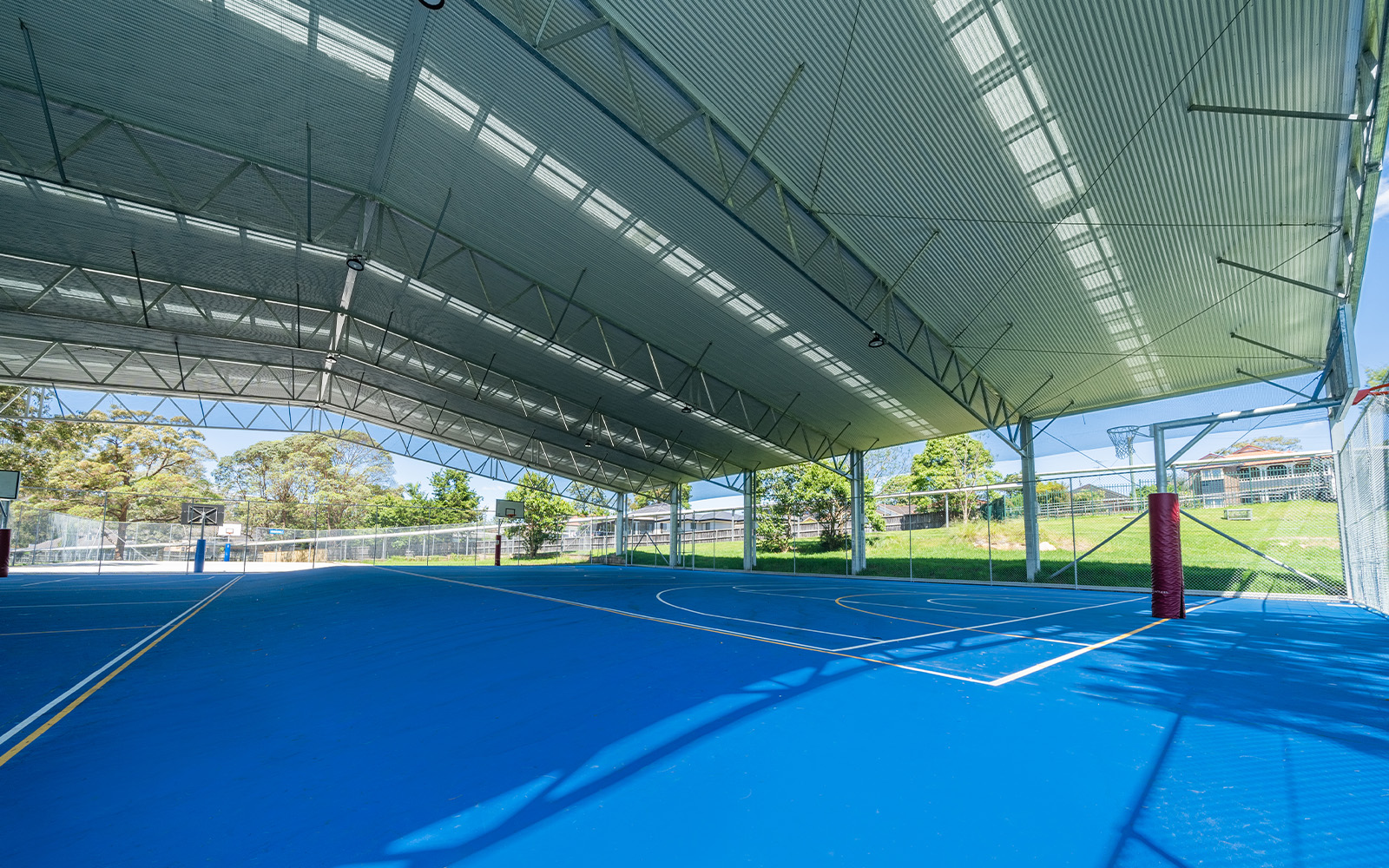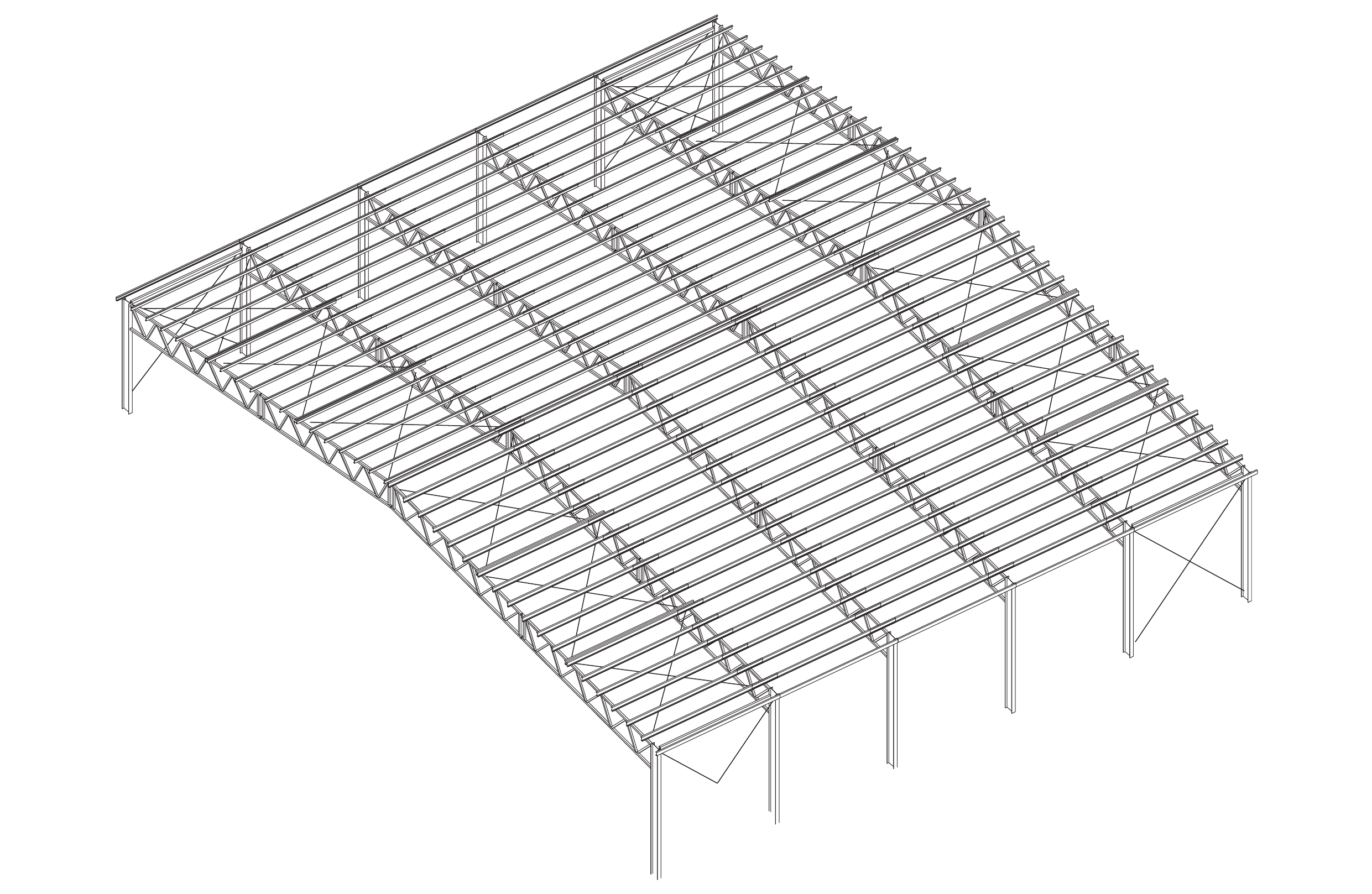Northmead Creative and Performing Arts High School ball court cover
Project overview
Northmead Creative and Performing Arts High School is an educational facility that focuses on bringing unique talents out of each student to allow them to succeed in the wider world upon graduation.
Ages Build contacted us to provide the steel structure for a new ball court cover for Northmead Creative and Performing Arts High School. The building needed to be designed for a double basketball/netball court on sloping ground, as well as to maximise student safety while playing on the court. The structure needed to make the best use of natural light while also preventing future bird nesting issues.
- 35m x 42.5m x 7.5m
- Northmead, New South Wales
- Civil engineer
- 3D structural model.
- Structural concrete engineering.
- Fabricated hot-dipped galvanised steel package.
- Purlins and girts.
- Above ground storm water.
- Soffit cladding.
- Colorbond 0.48 BMT Corrugated roof cladding.
- Perforated Colorbond Corrugated ceiling lining.
- Wonderglas Opal skylights.
- Anticon blanket and safety mesh in the roof.
- Hot dip galvanised downpipe protectors.




Challenges and solution:
To accommodate the sloping site that our structure was being built on, we designed the columns to be shorter on the higher side of the site. We incorporated skylights along the roof of the ball court cover to allow for natural light to penetrate inside the structure. We used Wonderglas Opal skylights to allow a better distribution of light and to reduce heat inside the ball court on hot days.
In order to address the potential bird nesting issue, we supplied soffit cladding on the purlins at roof height under the skylights. We used Perforated Colorbond Corrugated ceiling lining under the roof insulation and safety mesh and had the lining flashed around each skylight to eliminate future bird nesting problems.
We also designed hot dip galvanised CHS sections bolted to the bottom of the columns to be used as downpipe protectors to protect the base of the downpipes from damage.
Love what you see?
Get an obligation free quote today.








