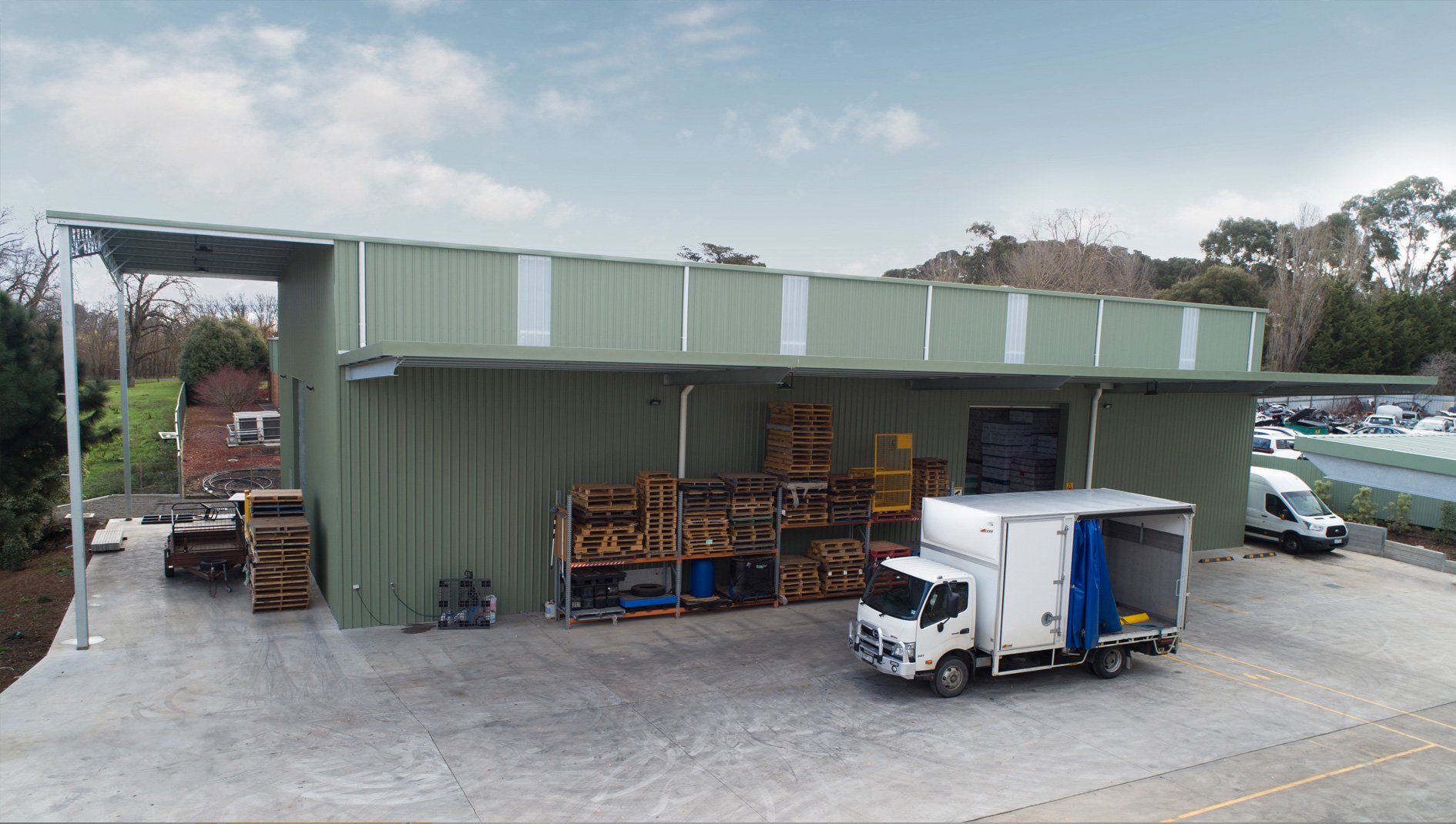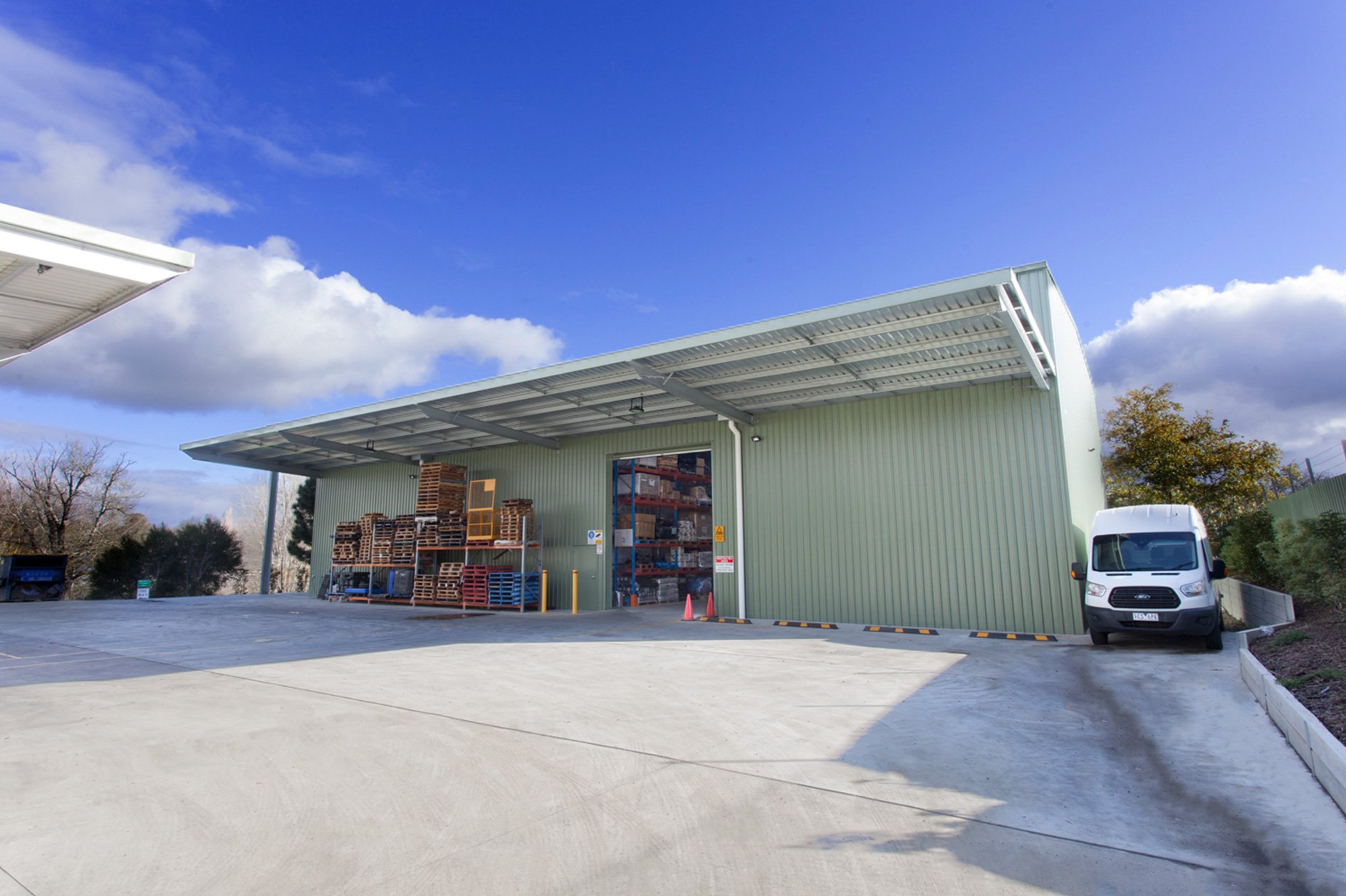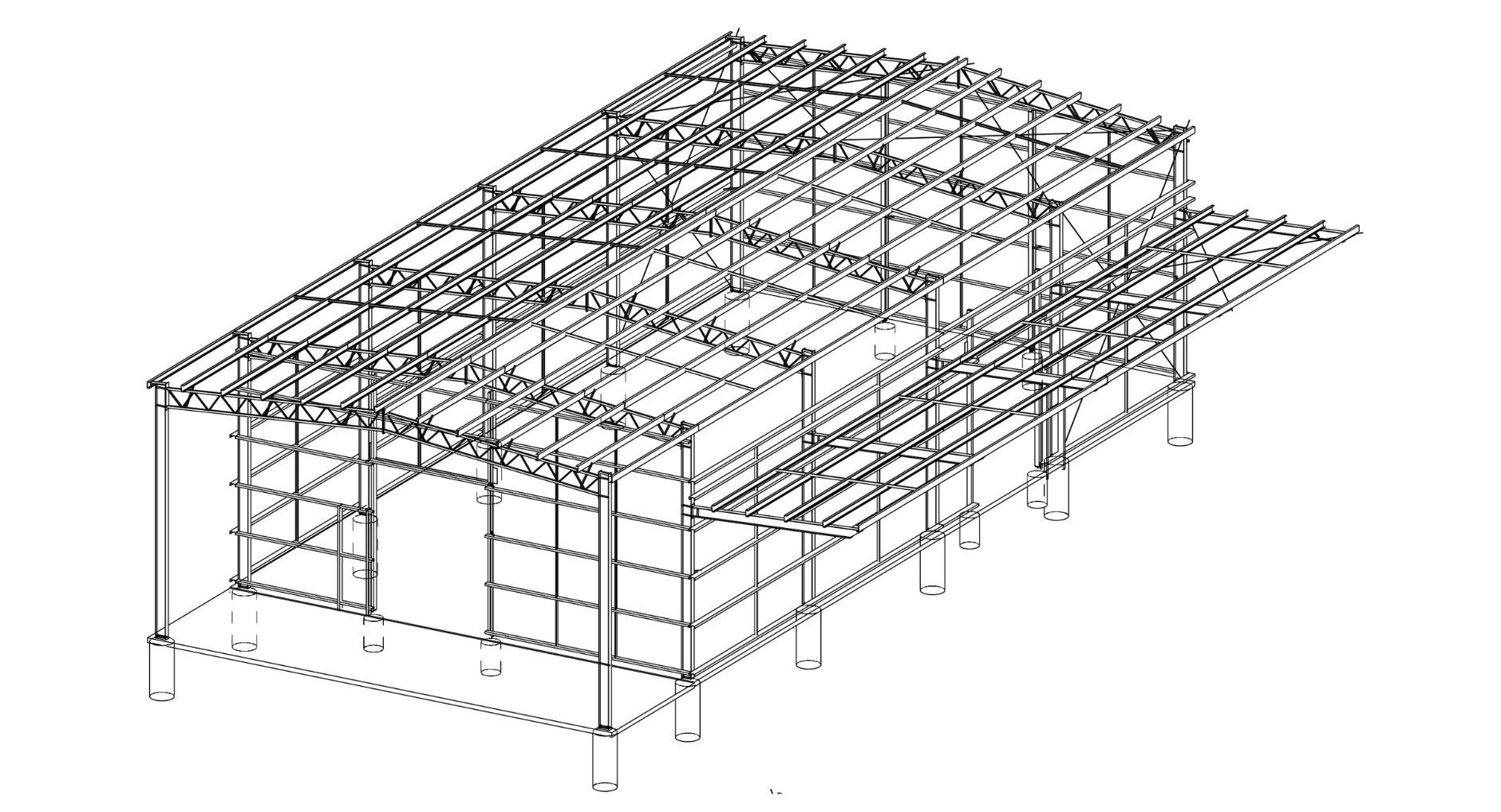Rodburn industrial warehouse
Project overview
Having experienced considerable business growth, Rodburn required a new bulk storage warehouse. The new purpose-built facility would allow the business to deliver on their customer promise of distributing the right product at the right time to the right place.
The warehouse needed to be designed around the internal pallet racking fit-out to accommodate the storage of bulky goods. It was necessary to incorporate a truck parking bay and an undercover canopy into the shed design.
- $200-250K*
- 35m x 16m x 8.3m
- 3 weeks
- Campaspe Drafting
- NJG Building Surveyors
- Structural steel drawings.
- Engineering certification.
- Engineering computations.
- 3D structural/shop steel drawings.
- Roof safety mesh.
- Fabricated hot dipped galvanised steel package.
- Purlins and girts.
- Cantilever canopy.
- Roller shutters.
- Roof and wall cladding.
- Sisalation.
- Personal access doors.
- Kyneton, Victoria
*All prices are an indication only and are subject to change at any time due to steel prices. Prices also do not include site preparation or installation costs.



Challenges and solutions
Our building design team liaised with the owners of Rodburn to work out the most effective design for their storage needs. The shed was designed with an 8.3m eave height to maximize return on investment and vertical space.
We engineered a 36m x 6m cantilever canopy attached to the main columns to assist with efficient dispatch procedures. This provided a large, unobstructed area to unload containers and conduct pick and pack client orders.
Love what you see?
Get an obligation free quote today.








