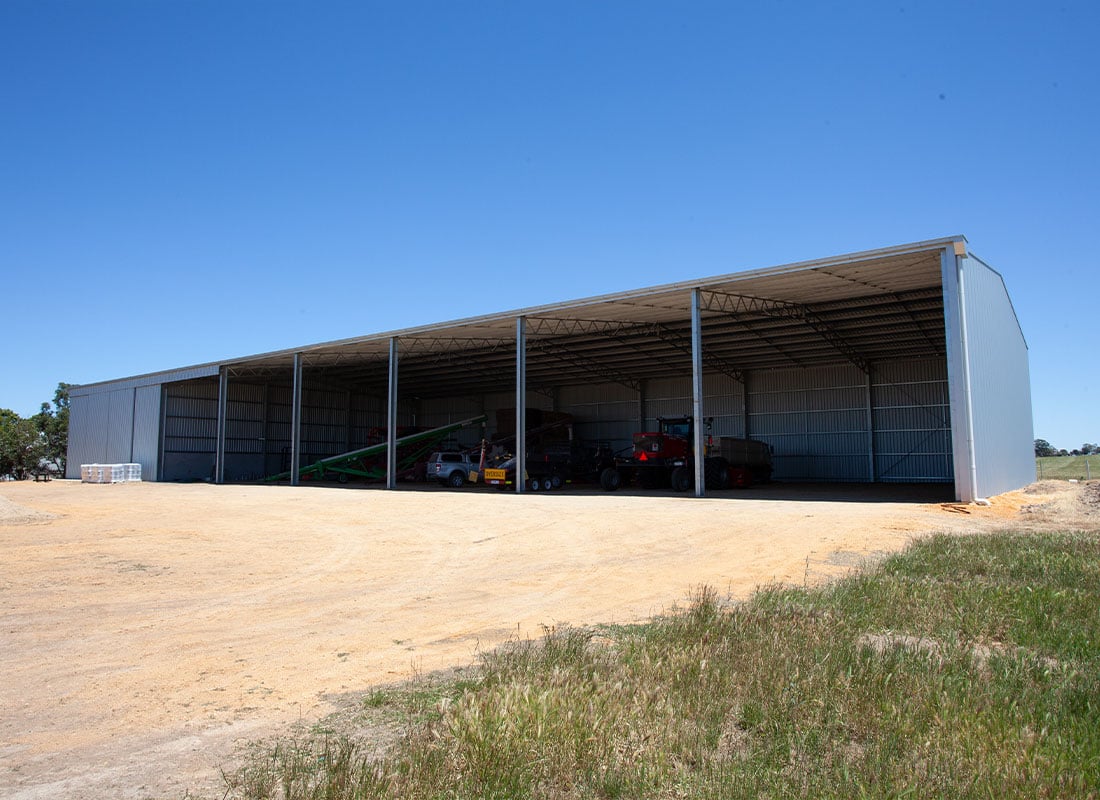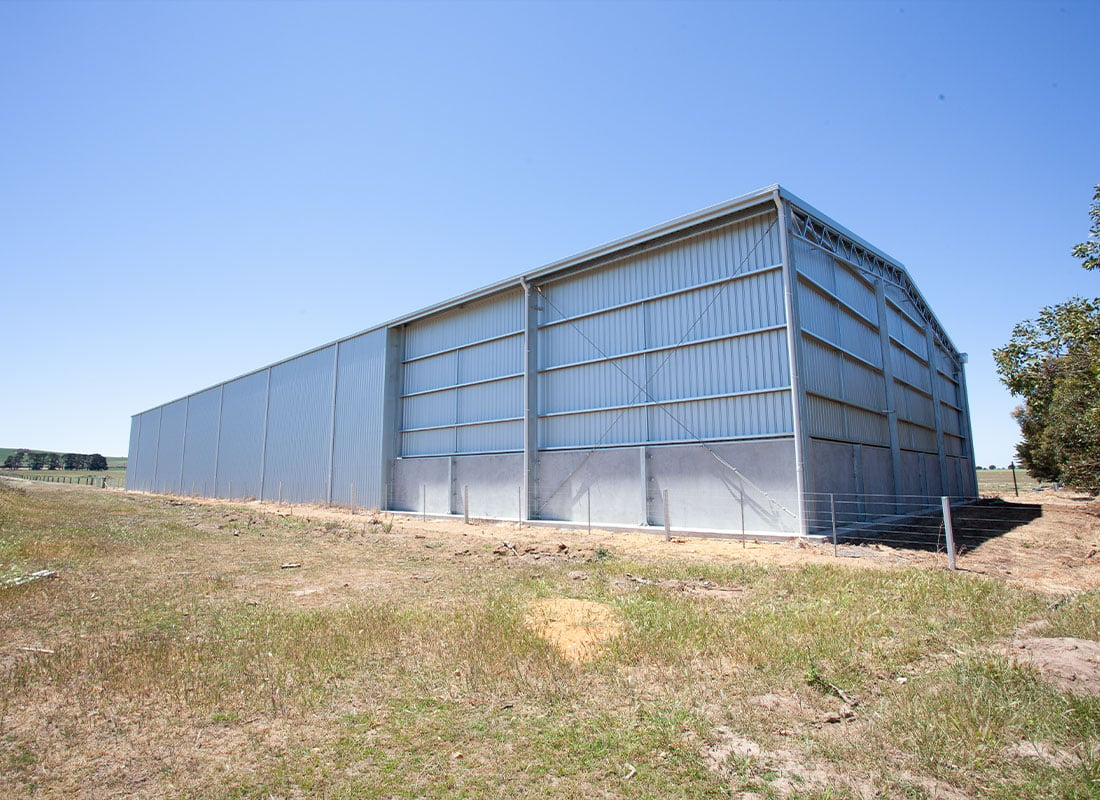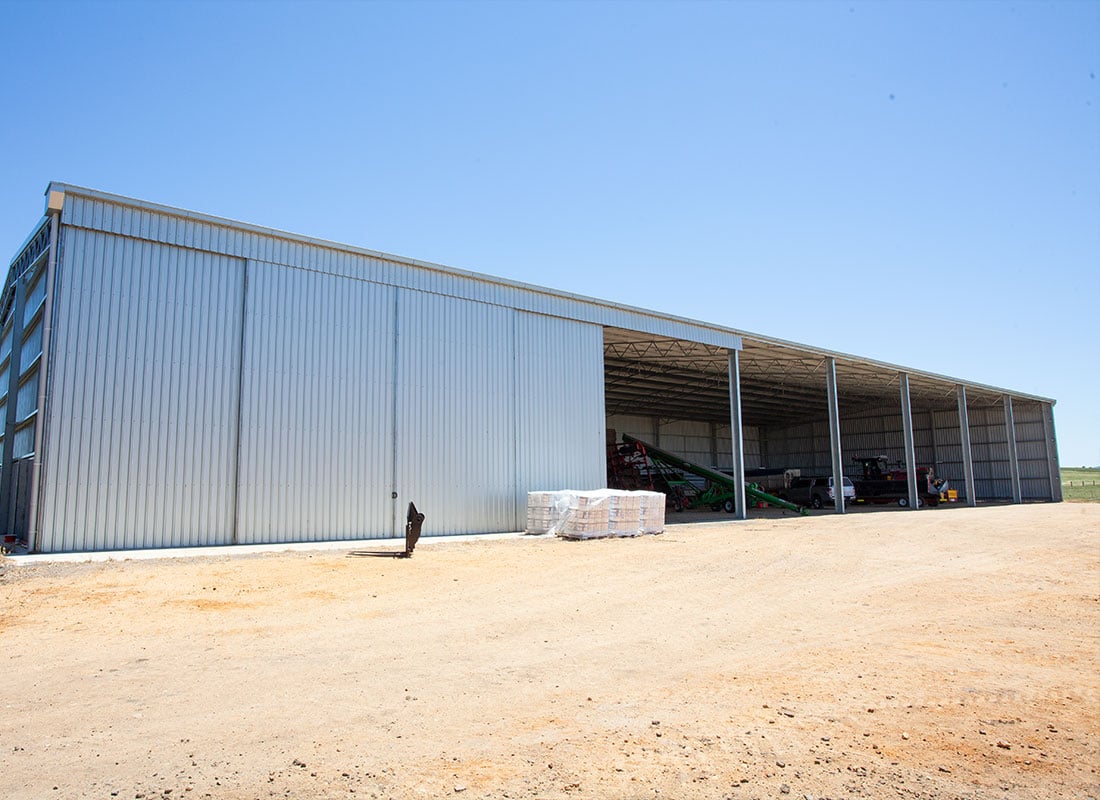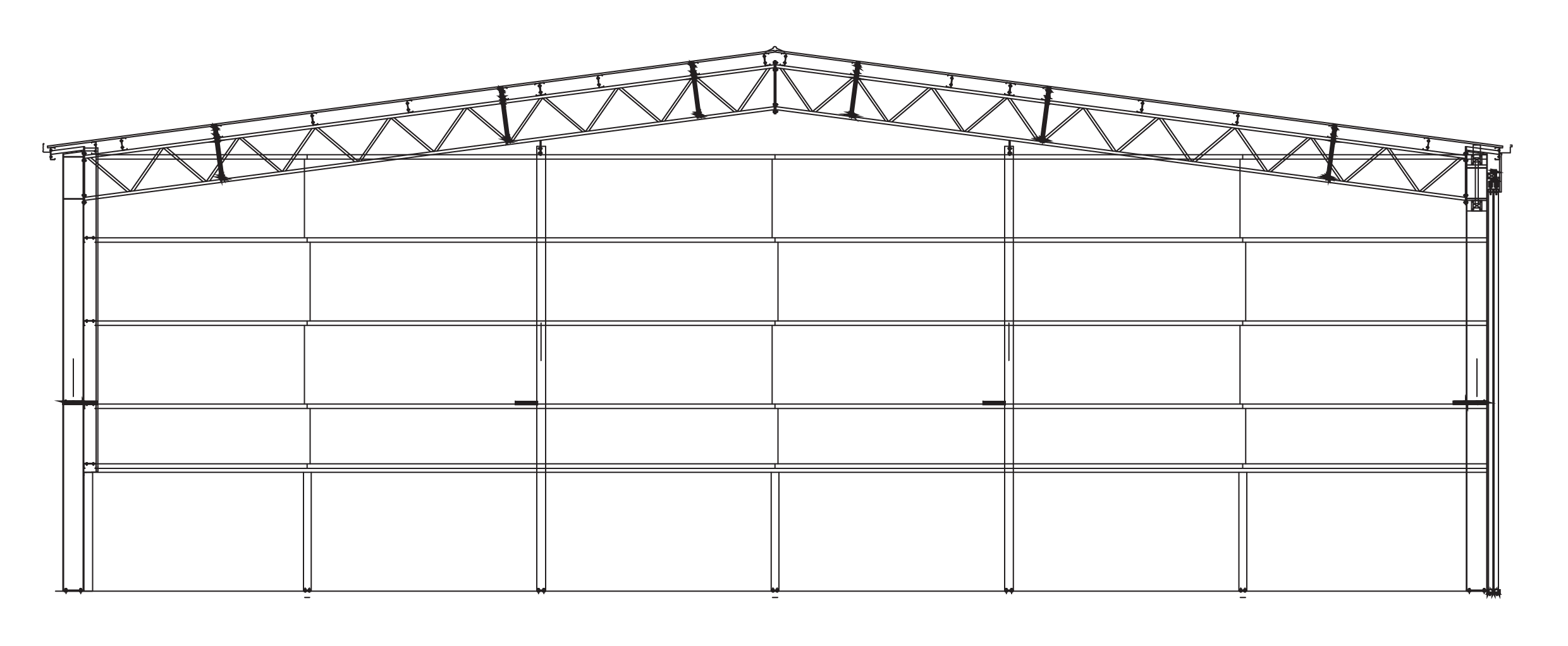Rowallan Lodge machinery shed
Project overview
Our client required a large multi-use farm shed to store machinery and implements, as well as hay storage and a section of long-term storage for bulk grain and fertilizers.
- $350-400K*
- 64m x 24m x 7.5m high
- 5 weeks
- Windemere, Victoria
- Structural steel drawings.
- Engineering certification.
- Engineering computations.
- Structural concrete engineering including raft slab and precast wall design for grain area.
- 3D structural/shop steel drawings.
- Fabricated hot dipped galvanised steel package.
- Purlins and girts.
- Precast concrete supplier
*All prices are an indication only and are subject to change at any time due to industry steel prices. The prices also do not include erection or site preparation.




Challenges and solutions
When designing the farm shed's grain storage area, our client needed a 16m opening and a 6.5m opening height. For this, we used an upgraded header beam so an intermediate post could be removed. The header beam was engineered to take the weight of four large top-hung sliding doors used to seal the grain compartment.
To ensure ease of sliding and minimum ongoing maintenance on the sliding doors, we provided our client with a custom continuous ground guide system. This also creates a better seal to reduce dust ingress into the grain storage section.
We designed 2m high precast walls for three walls in the grain area. Above this, we clad the walls internally to remove ledges that grain dust would build up on over time.
Love what you see?
Get an obligation free quote today.








