Scone Regional Livestock Selling Centre saleyards cover
Project overview
The Scone Regional Livestock Selling Centre (SRLSC) is a vital hub for cattle producers and the equestrian industry across the Upper Hunter Valley and the East Coast. To extend and improve their operations, SRLSC engaged Thompson Longhorn to manage the design and construction of a new saleyard cover.
With an established working relationship already in place, Thompson Longhorn partnered with Central Steel Build to design, value engineer, fabricate, and construct a large-scale agricultural steel structure that would protect livestock and workers while improving year-round functionality.
Because the existing yards were aligned with the natural slope of the land, the cover design needed to precisely follow the site’s contours. Our engineering team conducted detailed site scans and measurements to ensure the structure matched these levels accurately. To maintain operations throughout the build, we developed a staged construction plan that allowed livestock handling to continue safely and efficiently during installation.
- $1.55M*
- 8884m2
- 20 weeks
- Structural engineer
- Third-party installer
- Thompson Longhorn
- 3D structural model
- Fabricated hot dipped galvanised steel package
- Purlins and girts
- Box guttering and downpipe system
- Roof & apron cladding
- Roof safety mesh
- Site scan and measurements
- Scone, New South Wales
*All prices are an indication only and are subject to change at any time due to steel prices. Prices also do not include site preparation or installation costs.
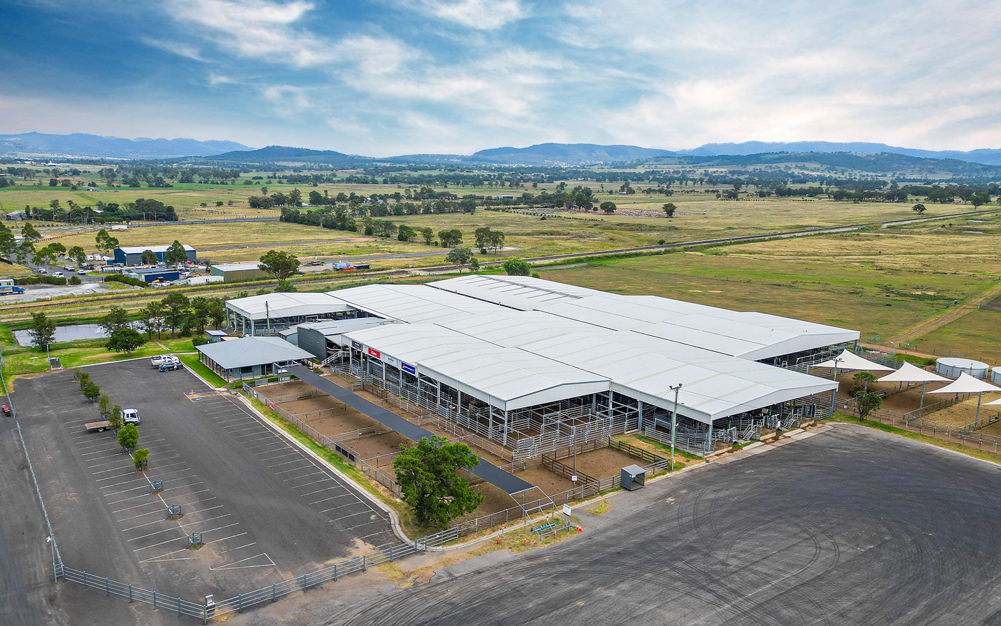
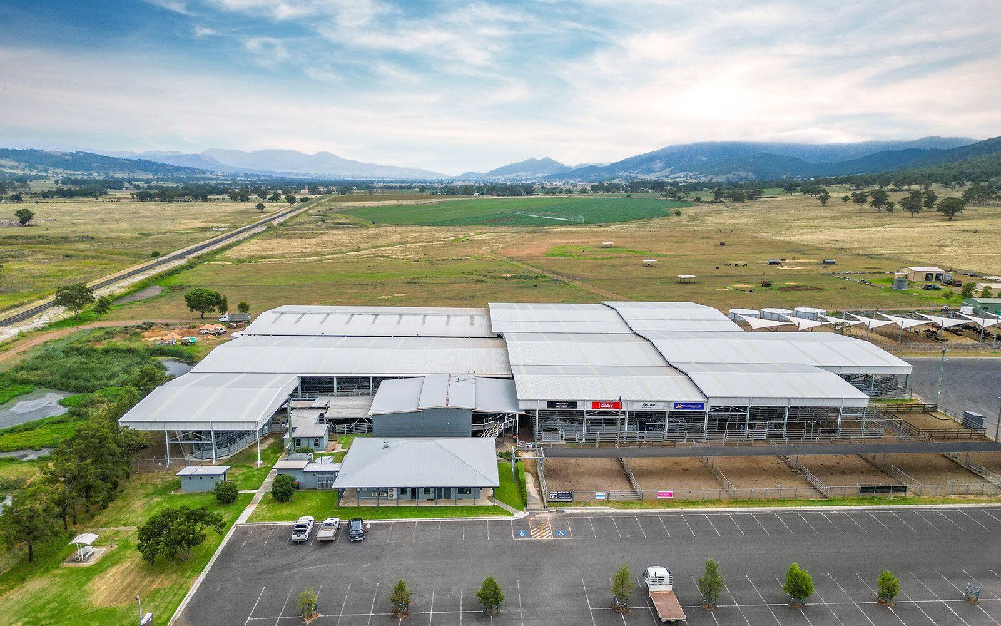
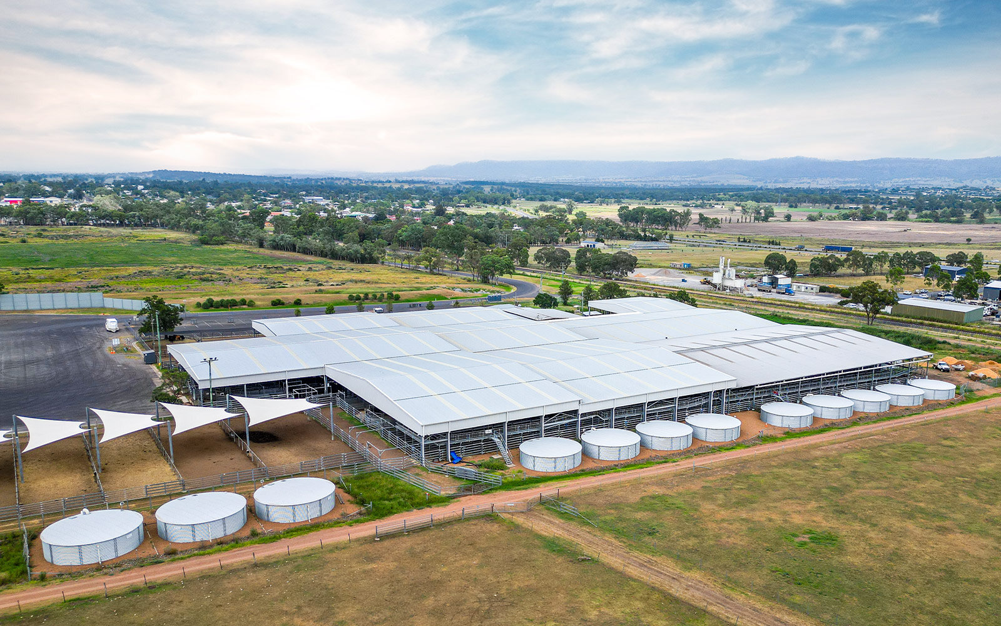
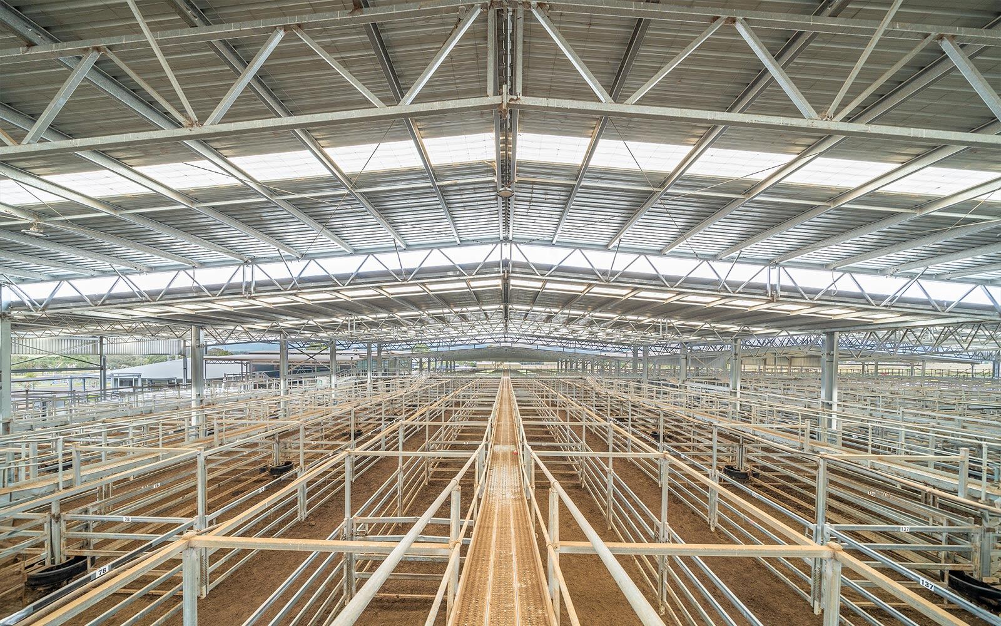
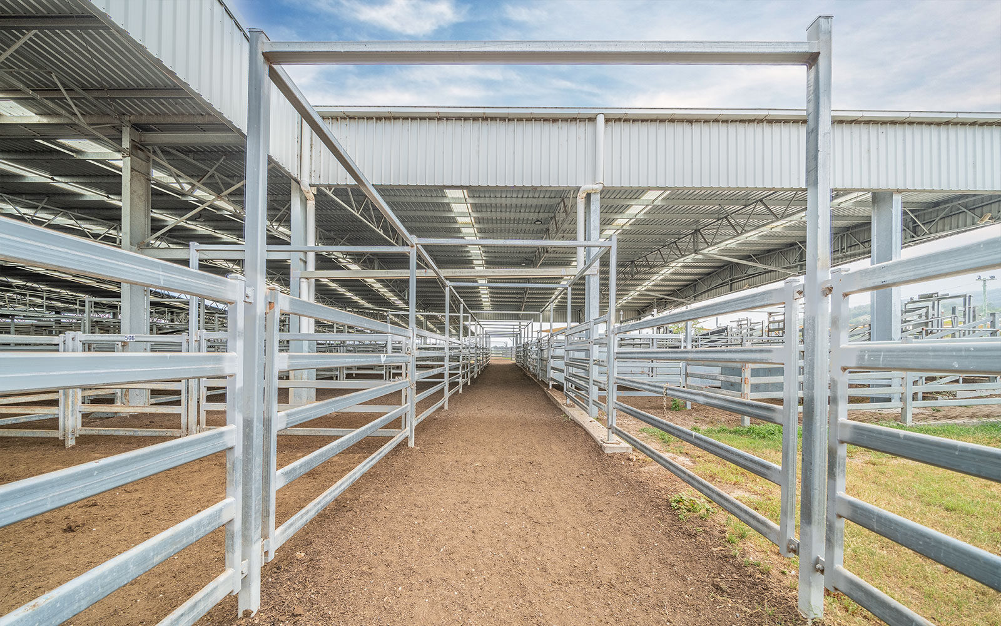
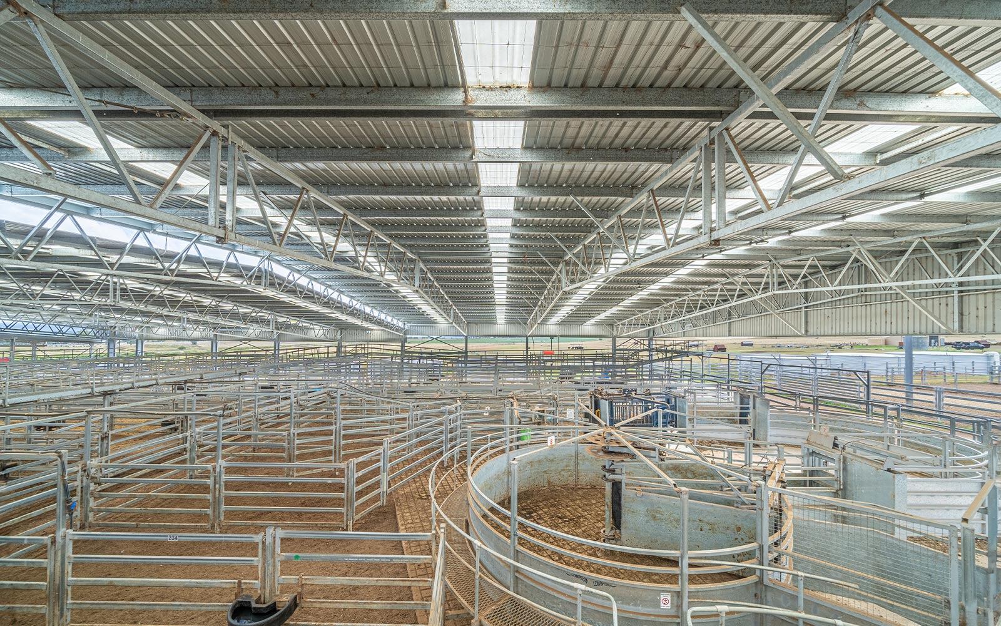
Project success and impact:
Using our collaborative project delivery model — the Pro. approach — Central Steel Build worked closely with Thompson Longhorn and SRLSC from the earliest stages. Multiple site visits and digital scans ensured every clearance and connection point met operational and safety standards.
To meet SRLSC’s requirements for adequate height above walkways and under-roof clearance, we developed a 3D model to visually demonstrate our proposed solution before fabrication began.
Our team value-engineered the design to include efficient guttering and suspended rainwater systems that collect water into on-site tanks, while extended eave overhangs minimise weather penetration and improve comfort beneath the structure.
Construction was completed in five stages, allowing uninterrupted yard access for staff and livestock, with only the active construction zone restricted at any given time. The result is a durable, purpose-built saleyard cover that enhances safety, efficiency, and longevity for one of Australia’s leading regional livestock facilities.
We value-engineered and designed cost-effective guttering and suspended rainwater systems to channel water into on-site tanks and designed the roof with eave overhangs to minimise weather penetration. To ensure uninterrupted operations, we completed the build in five stages, granting SRLSC access to all areas of the yards except the specific section under construction.
Love what you see?
Get an obligation free quote today.








