Structor Projects multi-tenanted factories
Project overview
Structor Projects approached Central Steel Build to design and value engineer a multi-tenant stand-up tilt panel factory complex for their end client. The building needed to include concrete firewalls and to be engineered for snow loading.
They also required an office roof and mezzanine to be incorporated into the design so they could clad and fit out the offices to match an existing building onsite.
- $410K*
- 78m x 27m x 7.5m
- Bathurst, New South Wales
- Structural engineer
- Geotechnical engineer
- 3D structural model
- Fabricated hot dipped galvanised steel package
- Purlins and girts
- 264m2 of 3kPa mezzanines
- Roof safety mesh
- Guttering and downpipe system
- Plates and bolts for concrete panels
- 3m canopy
- Roof cladding
*All prices are an indication only and are subject to change at any time due to steel prices. Prices also do not include site preparation or installation costs.
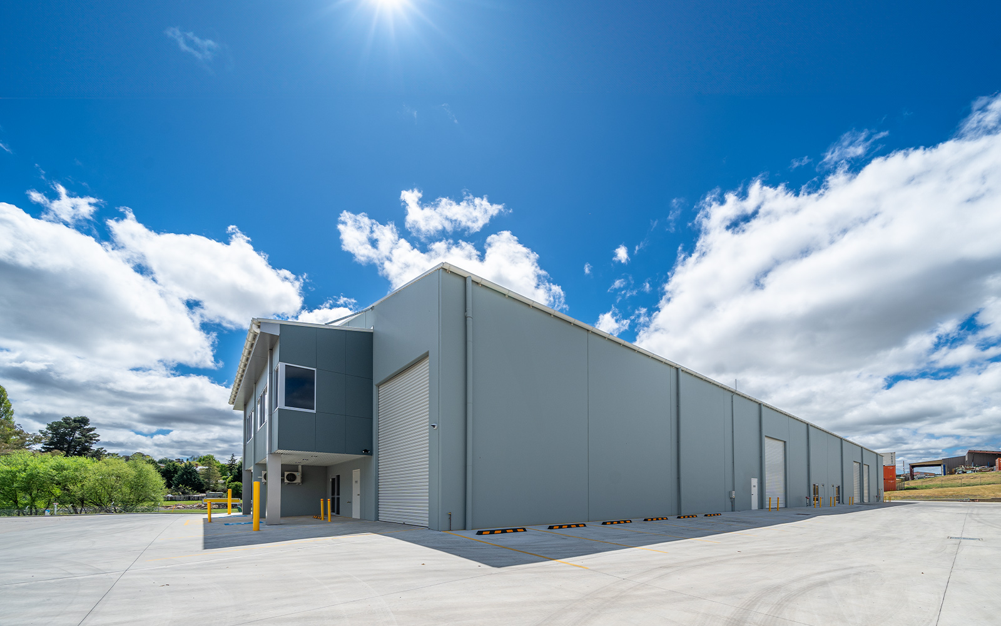
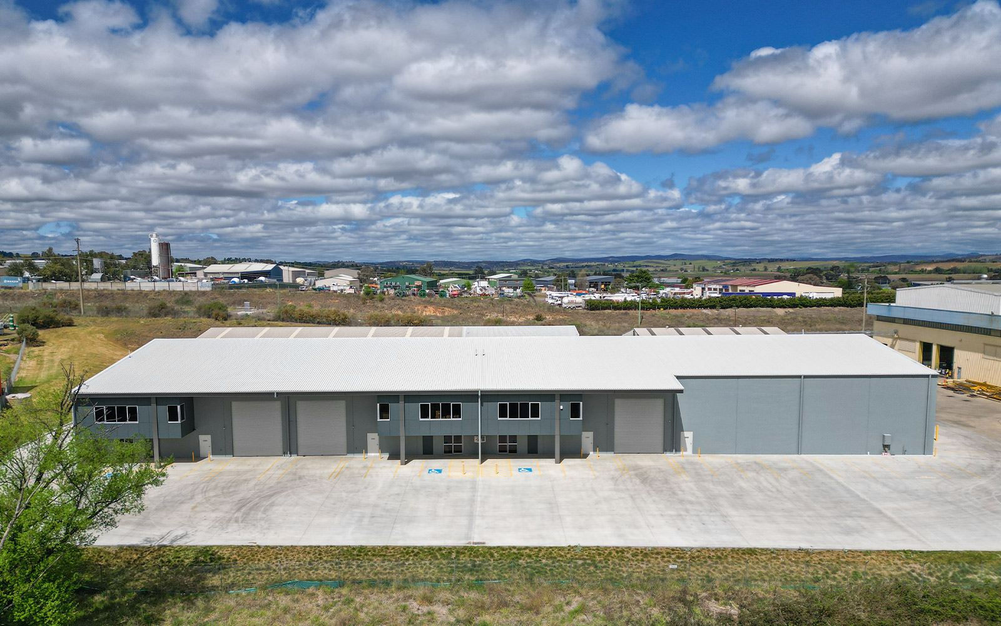
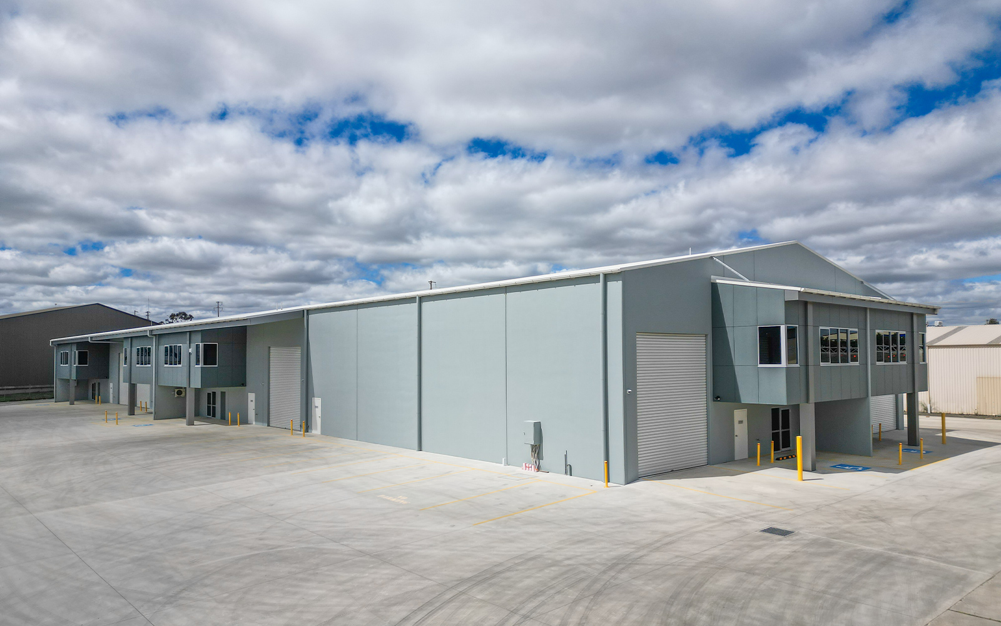
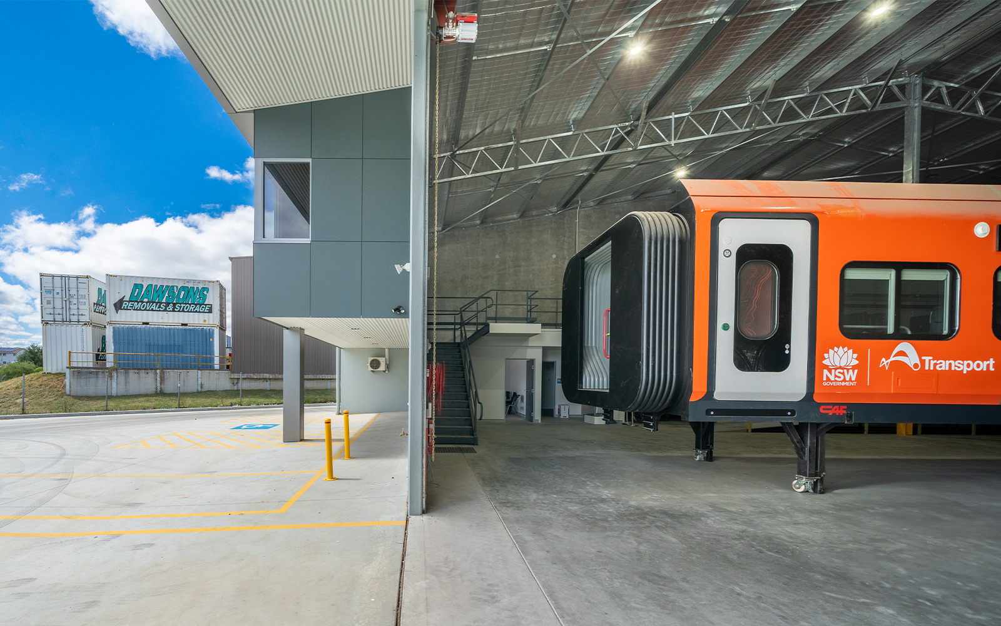
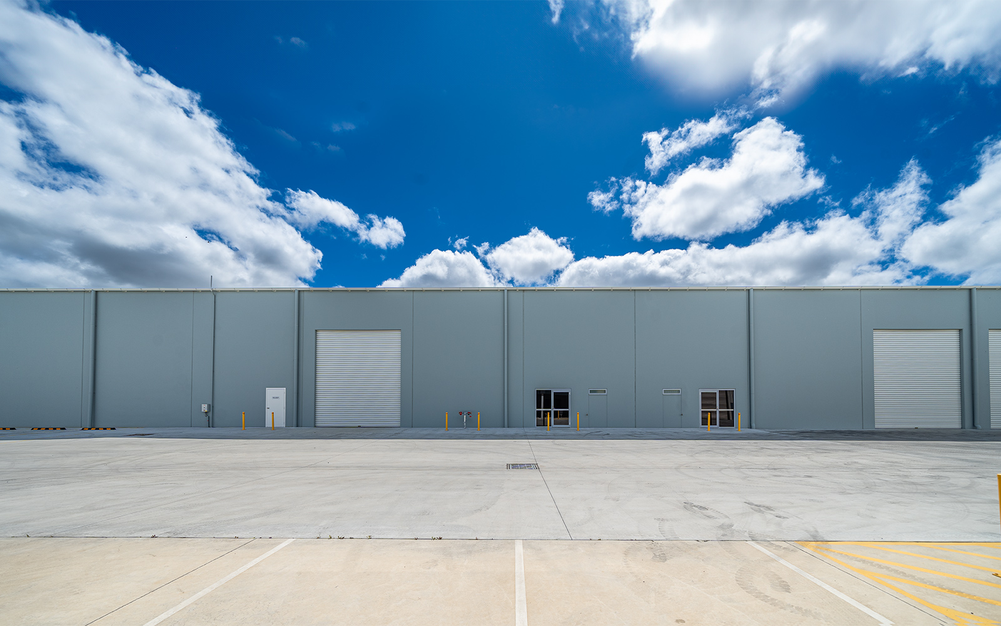
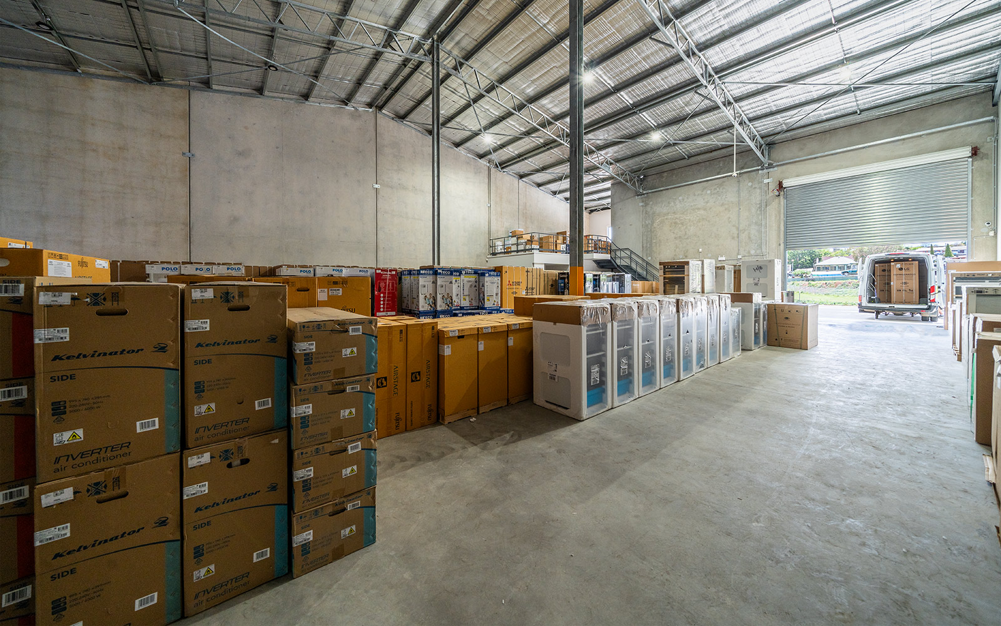
Challenges and solutions
It was a challenge to achieve the clearance height required by the client with web truss rafters and the spans required. This was overcome by using centre columns as well as creating a truss with less height and upgrading to heavier truss members.
"I couldn't be more pleased with Central Steel Build's exceptional service and the quality of their steel structure for our project in Bathurst. From the initial design phase to the final delivery, they were not only on time and on budget but also delivered a top-notch product that exceeded our expectations. Their professionalism and attention to detail made the entire process seamless, and I would highly recommend Central Steel Build for any steel construction needs. Thank you for a job well done!"
Love what you see?
Get an obligation free quote today.








