Visy factory
Project overview
Visy reached out to us during the feasibility stage of a new drum pulper facility. The building would hold a large piece of machinery that recycles cardboard into paper. Visy approached us to determine the most economical structure for the required purpose and to see how CSB could take part in the project.
After comparing several quotes, Visy decided to work with us for the project due to the impressively short lead times offered. The entire structural design was pre-engineered, so our project scope was structural drawings, fabrication, and construction of the building.
We collaborated closely, employing advanced 3D modeling and clash detection techniques with Visy, the civil engineer, and drum pulper suppliers to ensure seamless detailing, fabrication, and installation within a tight schedule.
Project Value:
- $1M*
Building dimensions:
- 56m x 20m x 15m
On-site build time:
- 38 weeks
Project collaborators:
- Third-party installer
- Civil engineer
- Drum pulper suppliers
Our scope and build details:
- 3D structural model
- Fabricated hot dipped galvanised steel package
- Purlins and girts
- Roof cladding
- Roof safety mesh
- Roof panels
- Guttering and downpipe system
- Ridge and barge flashing
- Gantries for internal and external pipework
Job site location:
- Coolaroo, Victoria
*All prices are an indication only and are subject to change at any time due to steel prices. Prices also do not include site preparation or installation costs.
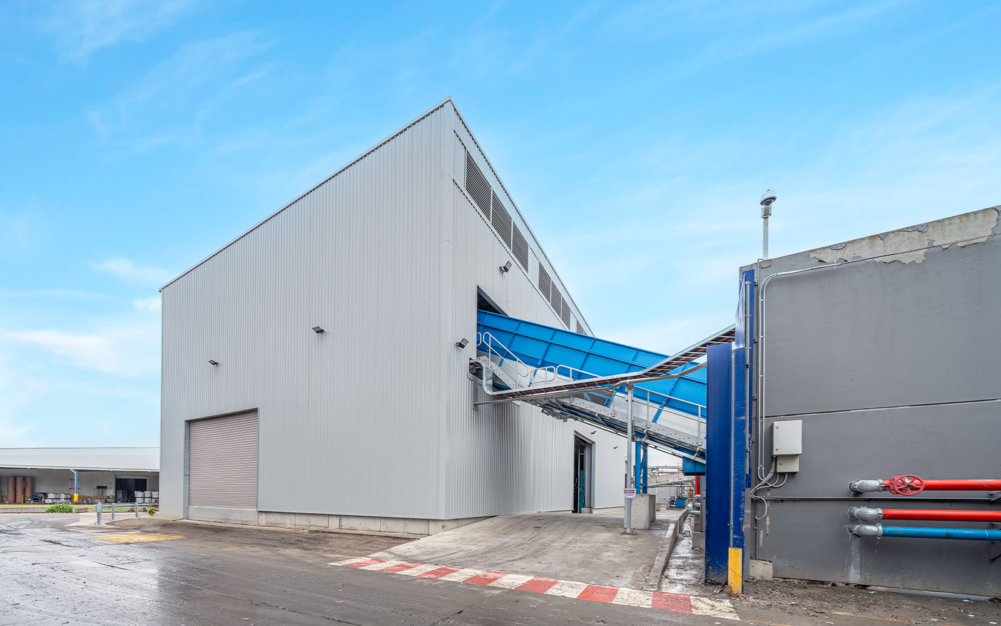
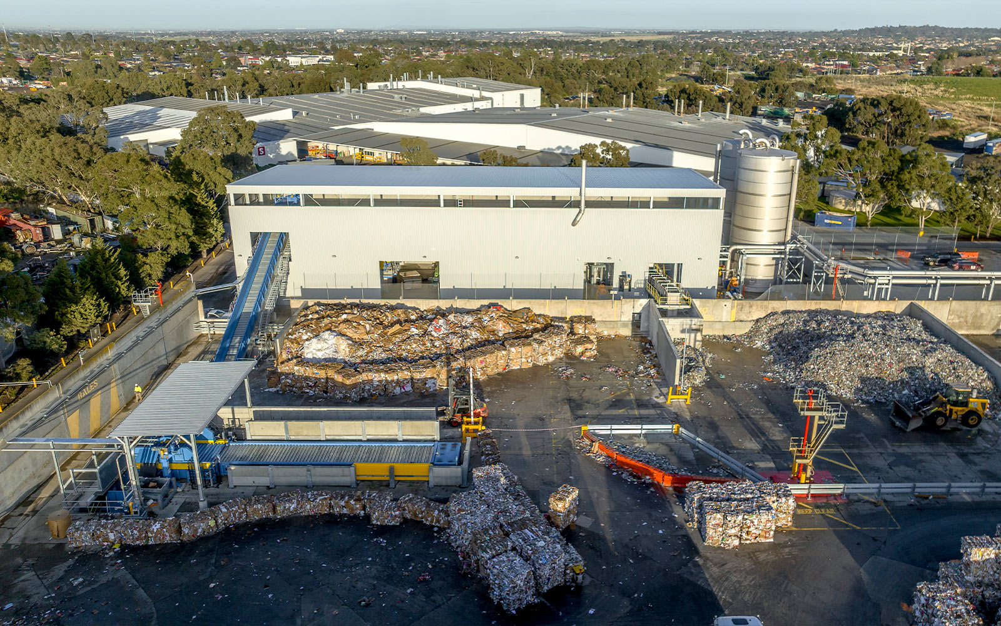
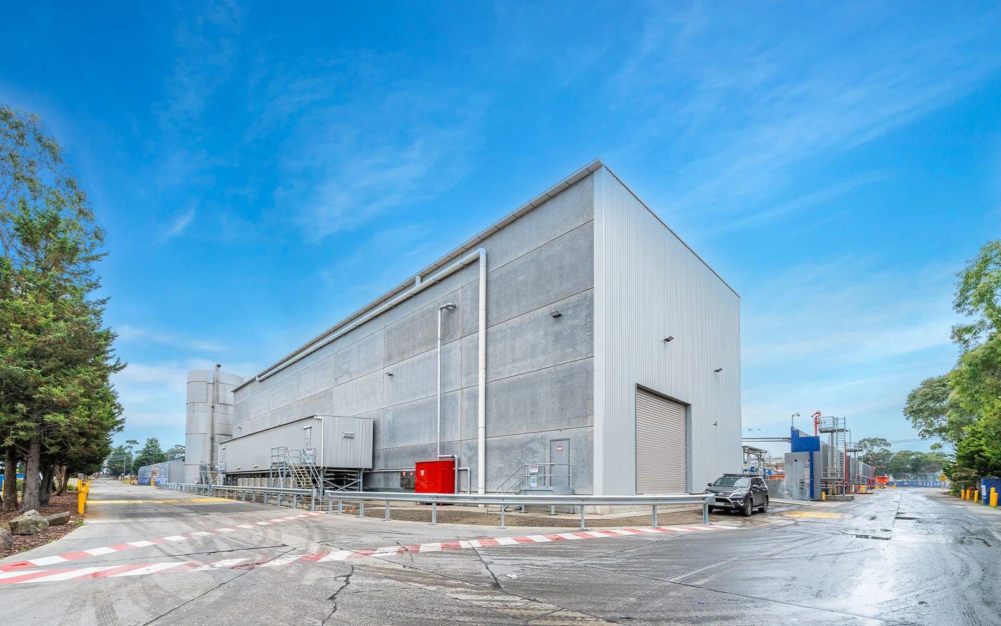
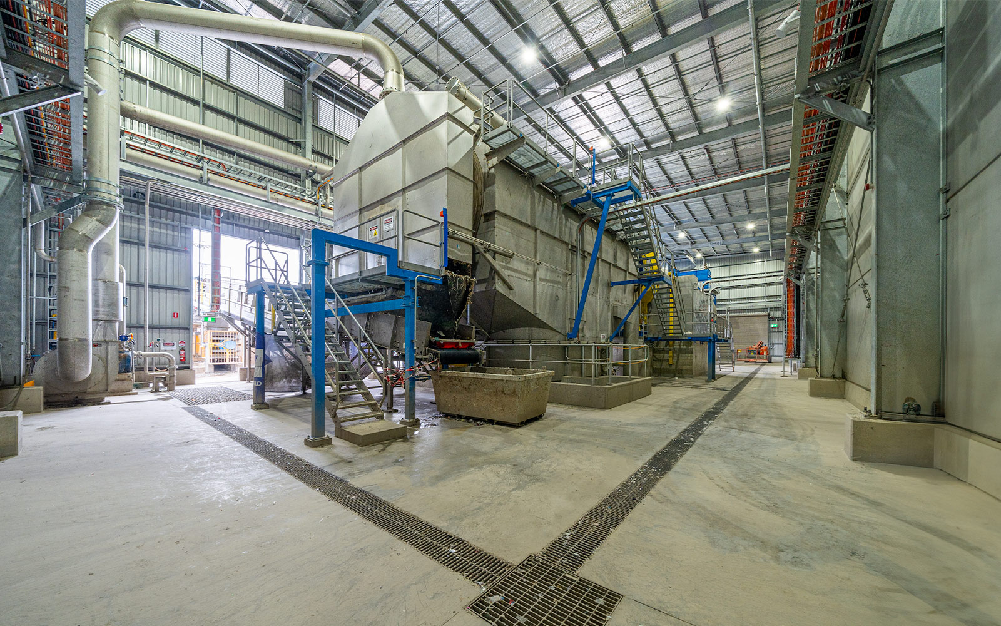
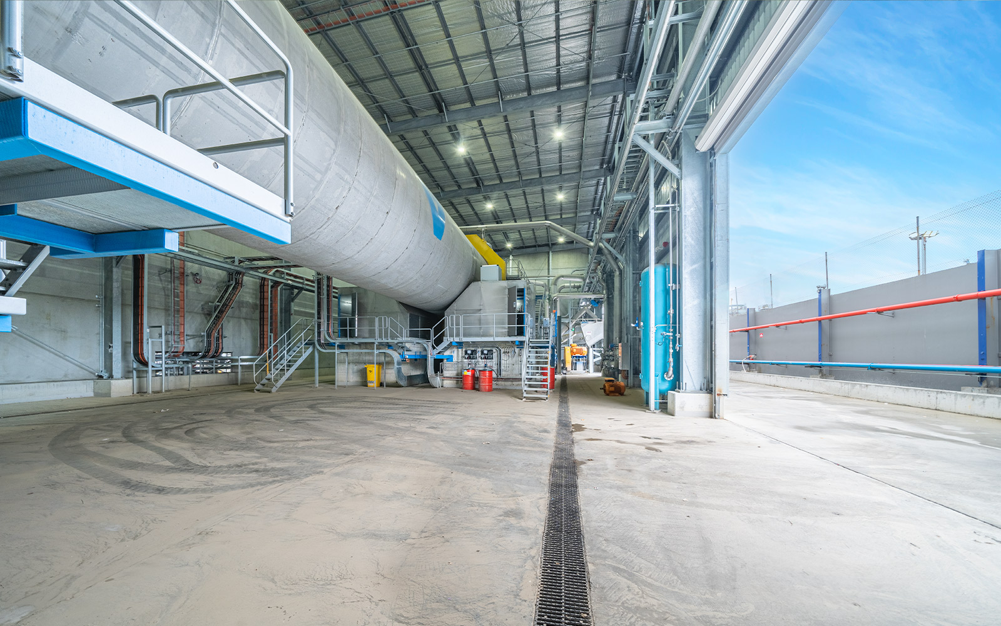
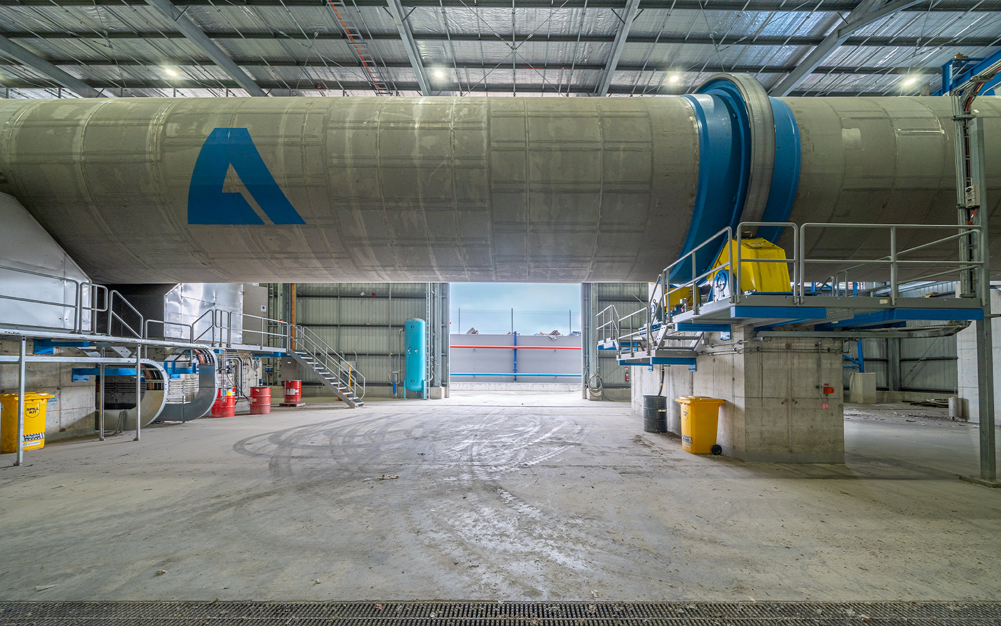
Challenges and solutions
“I highly recommend Central Steel Build for their exceptional support throughout the entire project life cycle. From insightful design assistance to manufacturing, timely delivery and dedicated after-sales service, they consistently met the project timeline expectations. Their commitment to quality sets them apart in the industry.”
Love what you see?
Get an obligation free quote today.








