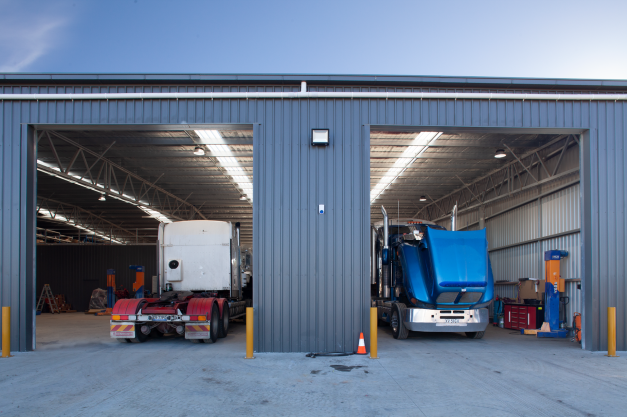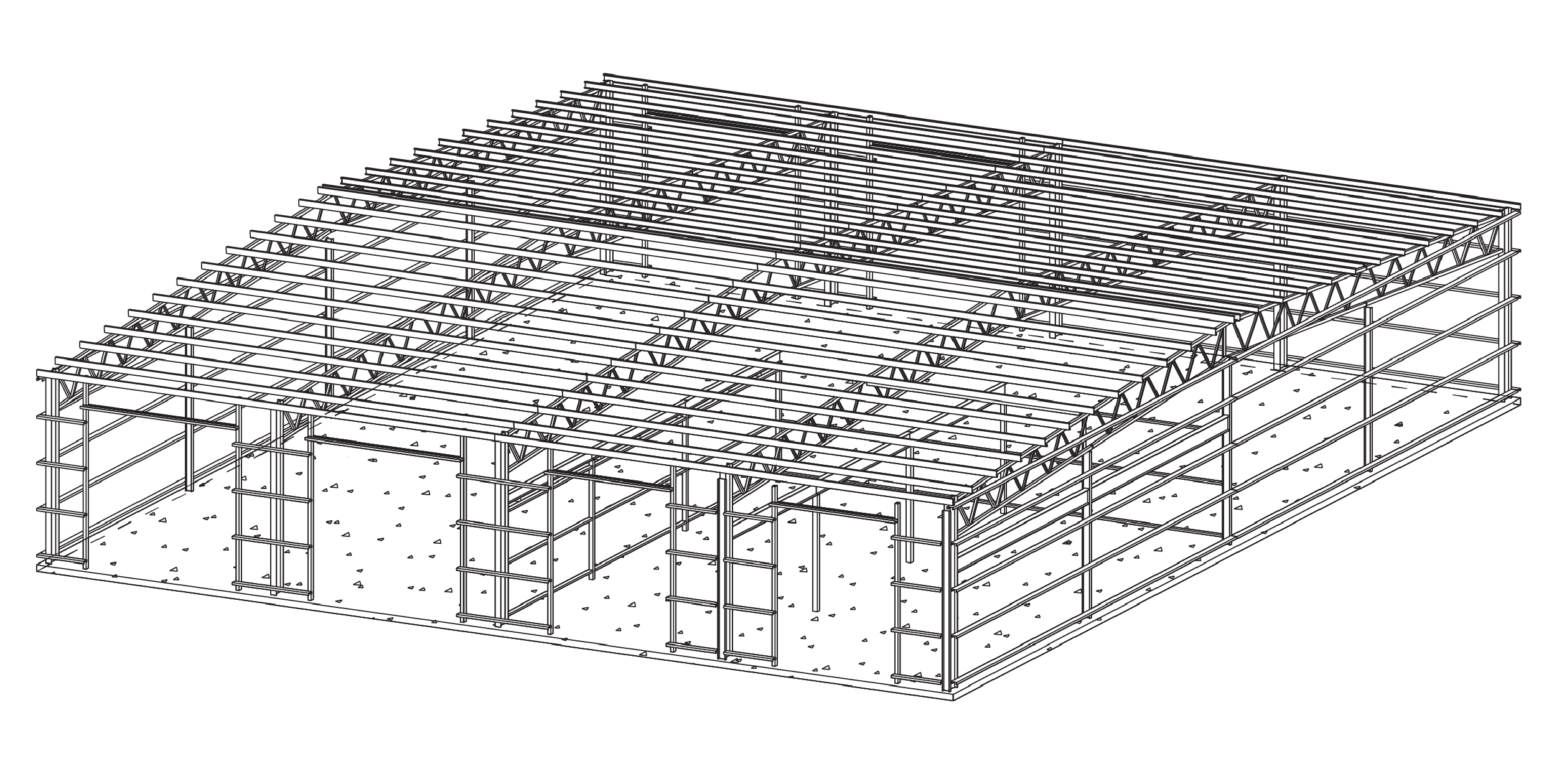Watson's Bulk Logistics workshop
Project overview
Our client needed a new industrial workshop to store his B Double trucks and service them. There also needed to be a small private storage area included in the design.
Project value:
- $260K*
Building dimensions:
- 30m x 36m
Job site location:
- Bacchus Marsh, Victoria
Our scope and build details:
- Structural steel drawings, engineering certification and computations.
- Structural concrete engineering.
- 3D structural/shop steel drawings.
- Fabricated hot dipped galvanised steel package.
- Purlins and girts.
- Roof and wall cladding.
- Industrial roller doors.
- Roof insulation.
- PA doors.
*All prices are an indication only and are subject to change at any time due to industry steel prices. The prices also do not include erection or site preparation.



Challenges and solutions
There were no specific challenges apart from working within a specific budget, a challenge we always rise to and find solutions to achieve.
Love what you see?
Get an obligation free quote today.








