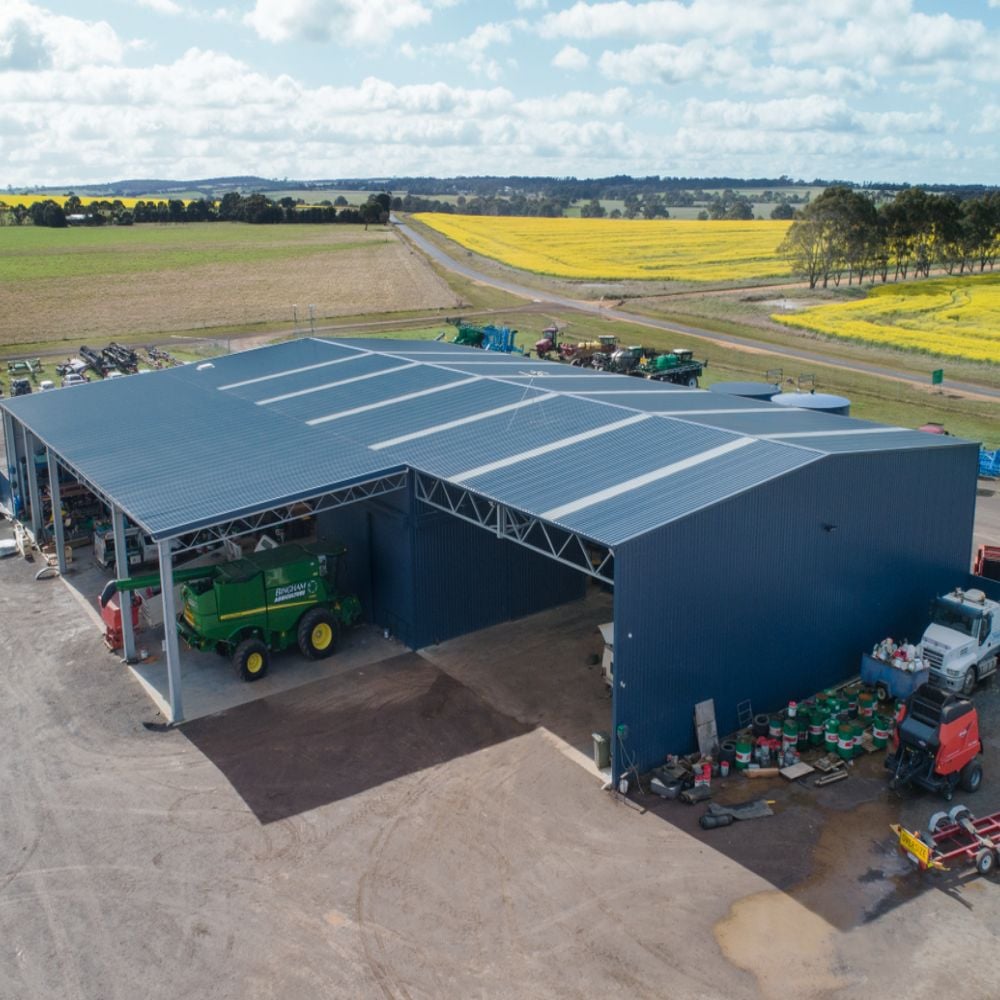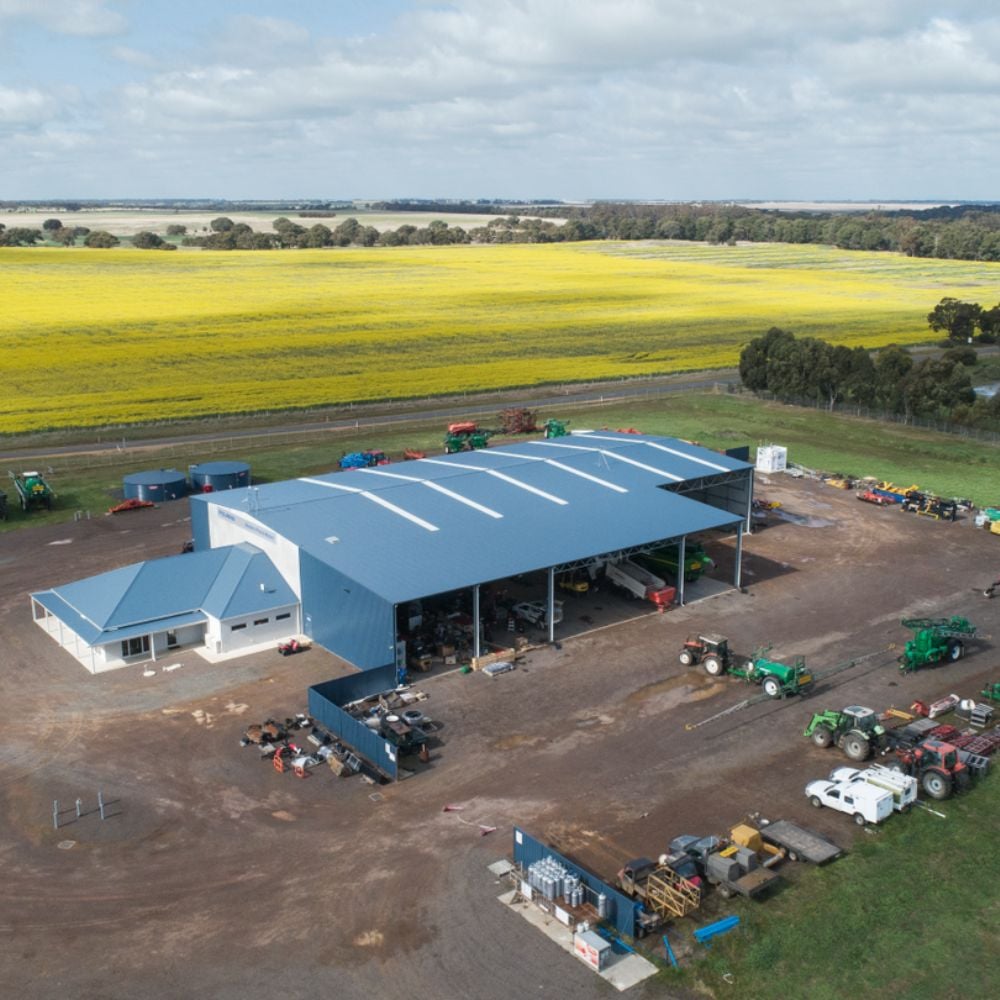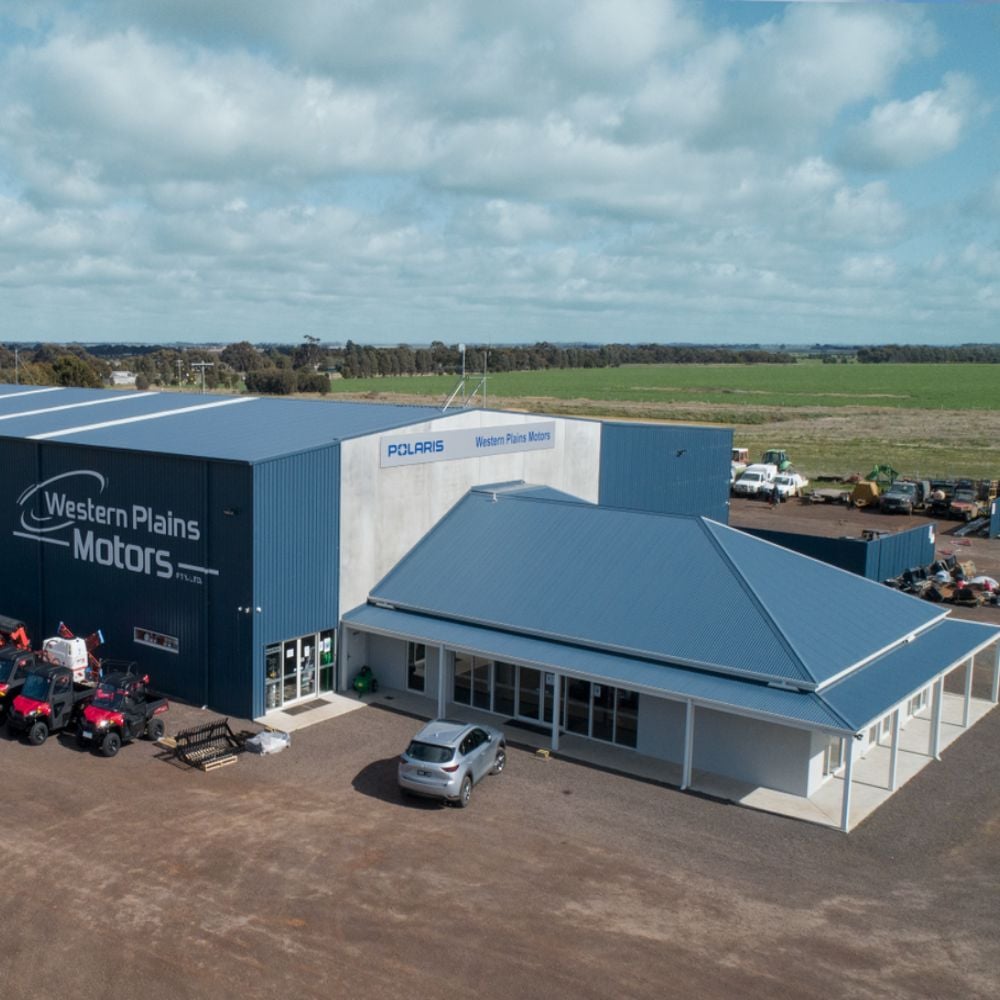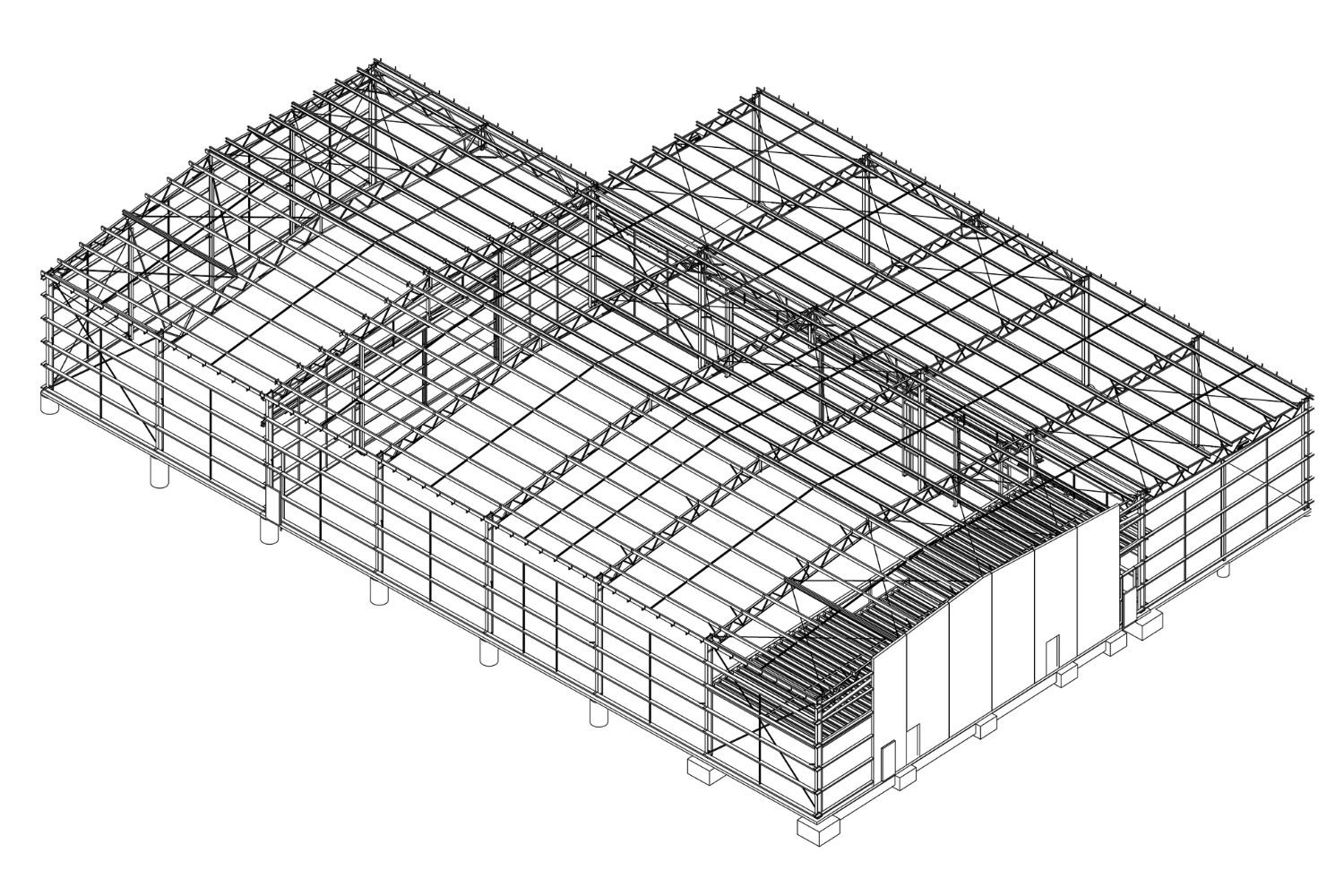Western Plains Motors workshop
Project overview
Western Plains Motors supply and repair agricultural equipment and machinery in Rokewood, Victoria and surrounding regions.
Project value:
- $400-600K* (our scope of work)
On-site build time:
- 18 weeks
Project collaborators:
- Madin Loyns
- MKM Constructions (install)
- Provincial Geotechnical
Our scope and build details:
- Structural steel drawings, engineering certification and computations.
- Structural concrete engineering including foundations and concrete panels.
- 3D structural/shop steel drawings.
- Fabricated hot dipped galvanised steel package.
- Purlins and girts.
- Structural mezzanine design.
- Header trusses to take out columns and create 15m clear span openings.
- Sliding doors and personal access doors.
- Internal partition walls.
Job site location:
- Rokewood, Victoria
*All prices are an indication only and are subject to change at any time due to steel prices. Prices also do not include site preparation or installation costs.




Challenges and solutions
Western Plains Motors required 15m wide openings in their workshop at machinery entry and exit points. We designed header trusses in these openings in place of the original columns. To accommodate the future office complex (not completed by us), we designed a fire-rated wall engineered a concrete panel wall to attach to the steelwork on the front of the building.
Particular thought and collaboration went into the workshop mezzanine frame design to ensure it was engineered for the required storage weights. All doors in the workshop were measured specifically to allow for forklift access underneath the mezzanine.
Love what you see?
Get an obligation free quote today.









