Wren Group combined office and manufacturing building
Project overview
Wren Group specialises in developing innovative turnkey pre-assembled furniture solutions for the caravan market. Their designs keep furniture weight to a minimum without compromising the strength and durability for the toughest off-road conditions.
We were contacted to design, value engineer, fabricate, and construct a combined office and manufacturing building for Wren Group that would allow them to expand their business and operate out of Kyneton, Victoria.
- $500K*
- 68m x 30m x 8m shed
- 9m x 45m canopy
- 13 weeks
- Civil engineer
- LJ Polinelli & Associates
- Structural concrete engineering including raft slab design for office & precast.
- 3D structural model.
- Personal access doors.
- Roller shutters.
- 5kPa mezzanine floor.
- Cantilever canopy.
- Structural glazing support.
- Framed window openings.
- Provision for concrete precast walls on the boundary.
- Skylights.
- Kyneton, Victoria
*All prices are an indication only and are subject to change at any time due to steel prices. Prices also do not include site preparation or installation costs.
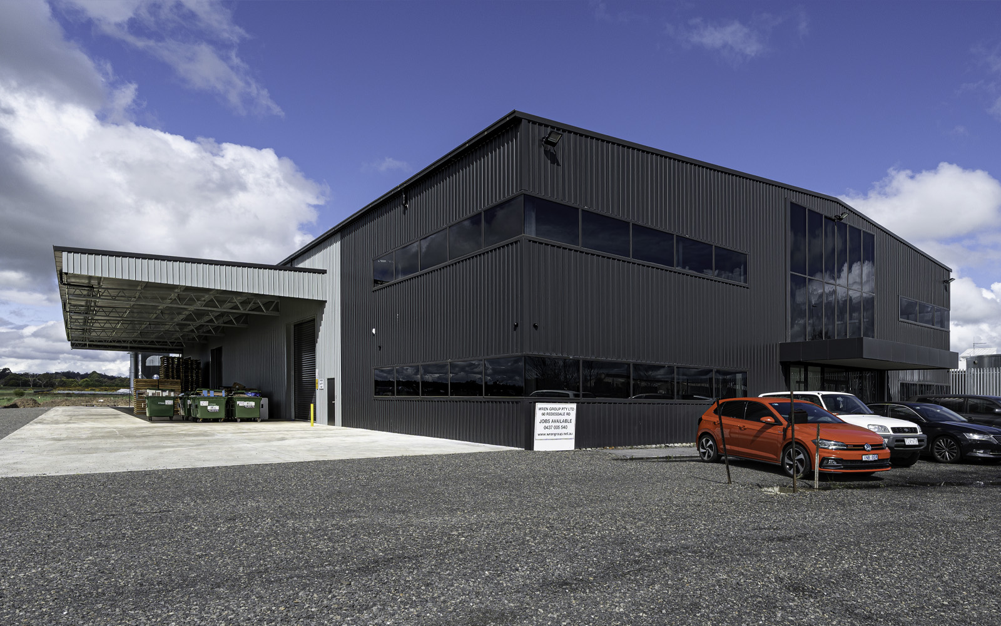
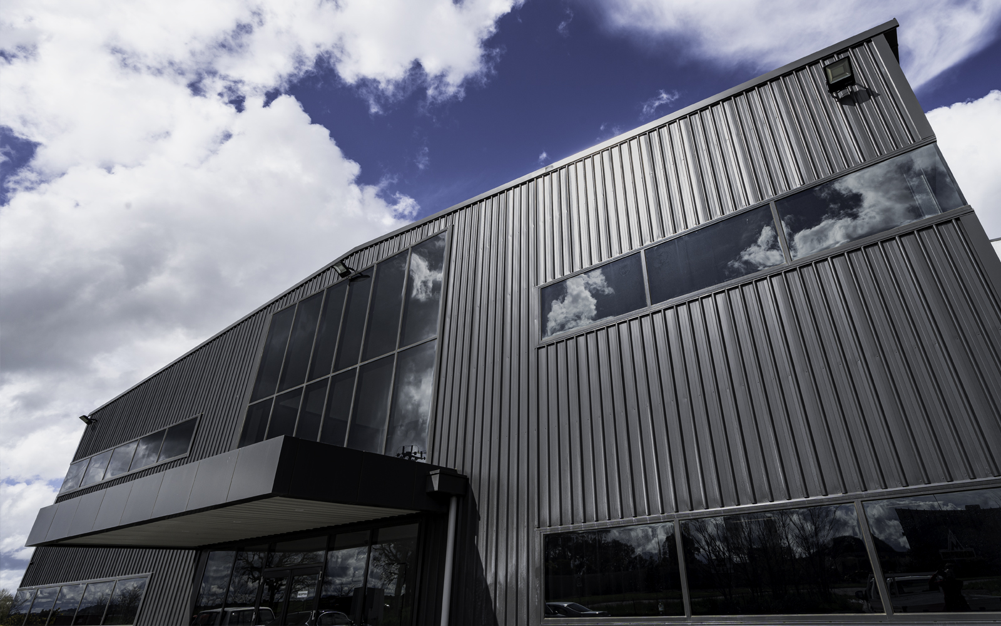
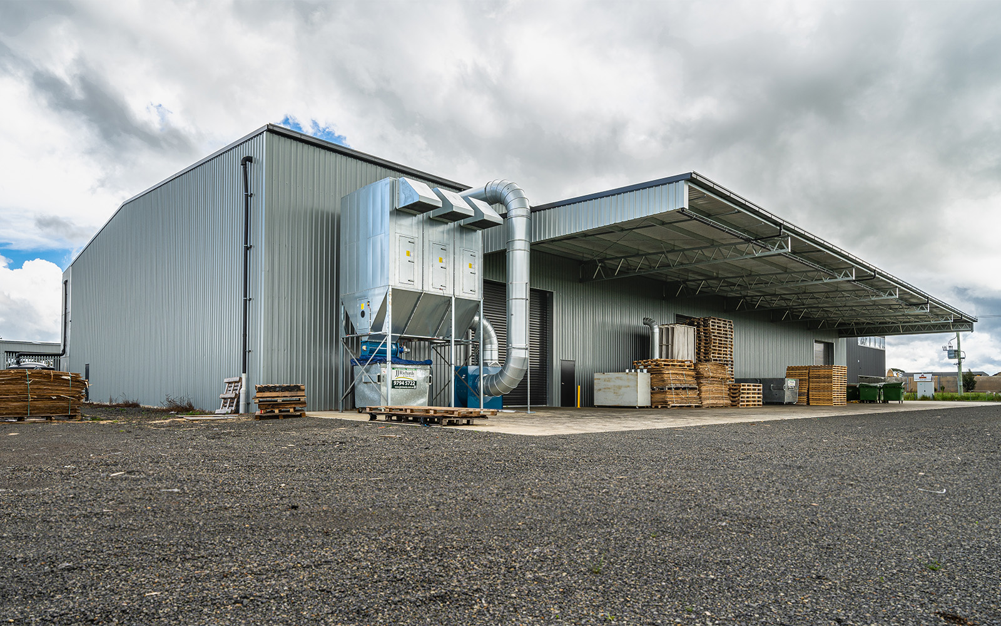
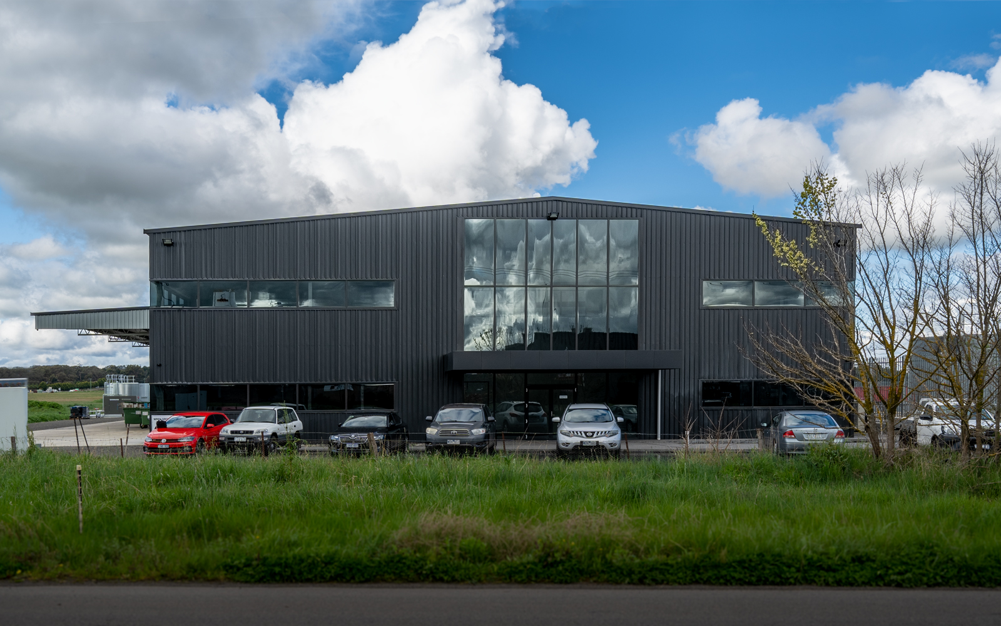
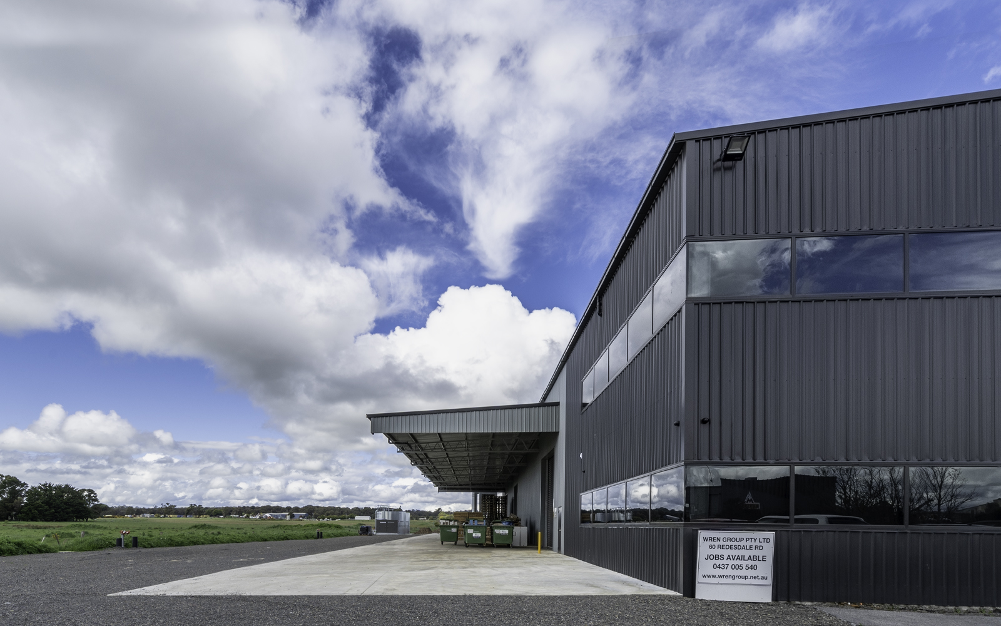
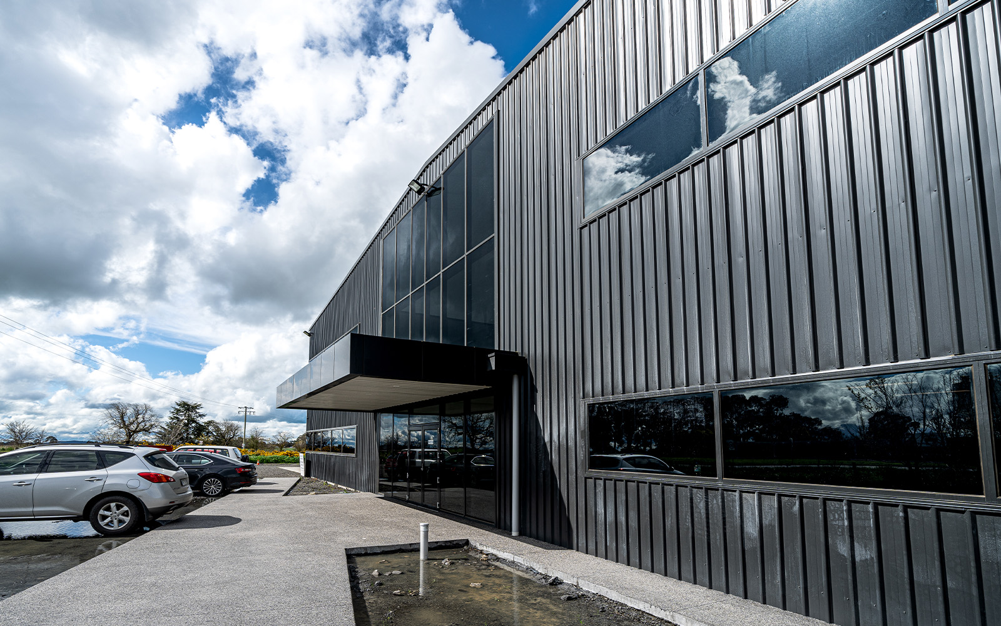
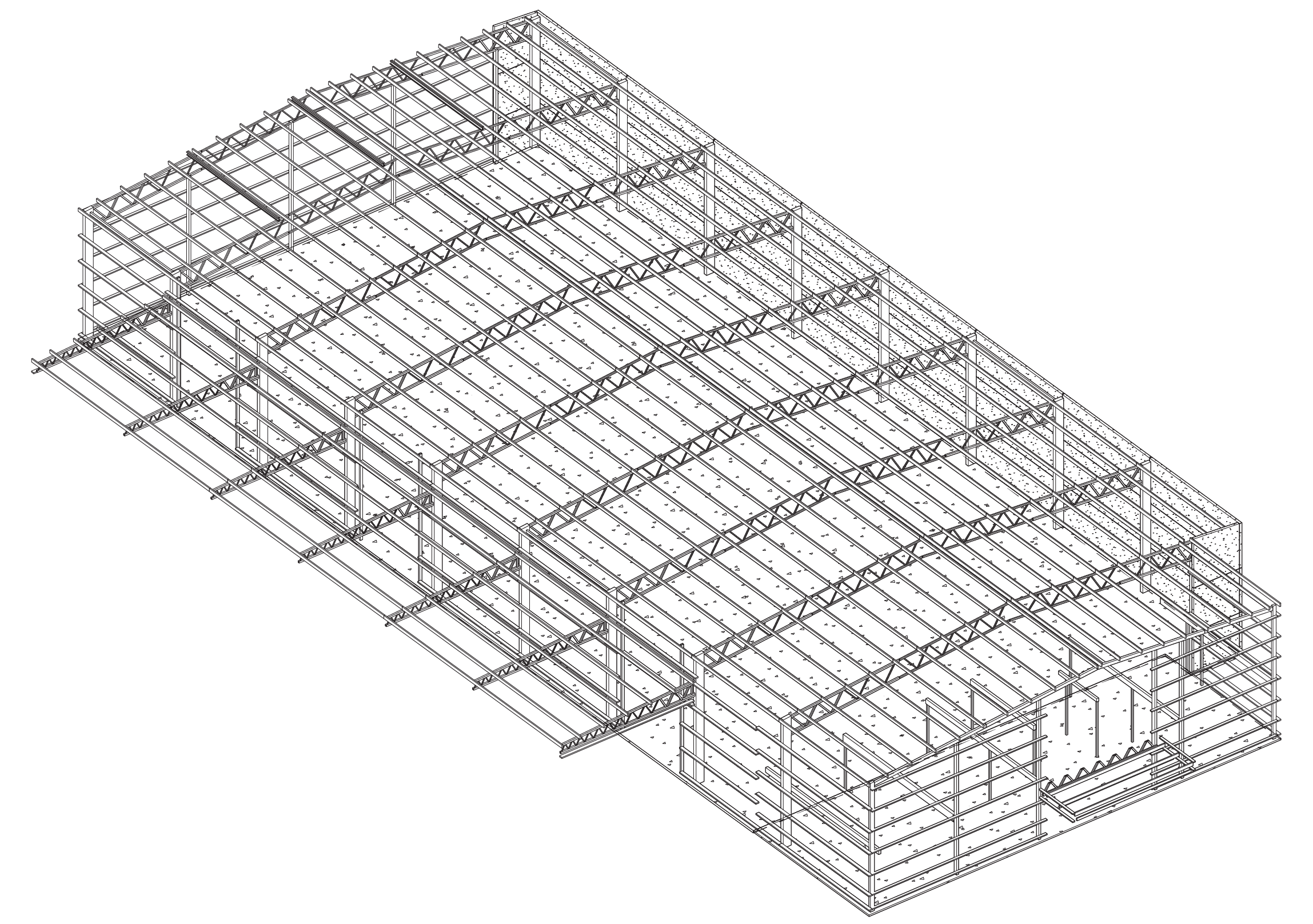
Challenges and solutions
Building on boundaries is always a challenge but a well-thought-out solution to install a 150mm full-height precast wall on the boundary to comply with the firewall regulations. A cantilever canopy over the arrival and dispatch areas allowed for undercover space with no obstructing columns.
The large windows and glazing elements on the facade of the building required extra steelwork to support it. The internal box gutter on the boundary side was installed to save as much space as possible and ensure no water leaking into the building during high rainfall events.
"The experience in dealing with Central Steel Build was a pleasure and very professionally executed. I really appreciated the support of the Project Manager to get the project over the initial hurdles and underway. The installation contractors at Valbro Construction were also great to deal with and certainly went the extra mile to help me out wherever they could."
Love what you see?
Get an obligation free quote today.








