Wrigley architectural portal framed shed
Project overview
Our client, a life-long mechanic at heart, spent his life immersed in the world of cars. From his early days as an apprentice to eventually owning a series of successful workshops, his passion for unique vehicles grew alongside his career. Now retired he has an impressive collection of unique cars. Storing this many vehicles at home was not possible, and his collection had been kept in a warehouse, making them difficult and impractical to access.
Wanting to keep his vehicle collection at home, he envisioned building a customised luxury garage, wash bay and man cave in his backyard. He came to us with this idea, and we set to work, custom designing a space that transformed his dream into reality. What once was a distant idea is now a functional showcase, allowing our client to enjoy his cars in a space as unique as the collection itself.
Project Value:
- $217K*
Building size:
- 29m x 16m x 3.5m
On-site build time:
- 9 weeks
Project collaborators:
- Third-party installer
- Glaziers
Our scope and build details:
- 3D structural model.
- Fabricated hot dipped galvanised steel package.
- Purlins and girts
- Mezzanine
- Custom window openings
- Roof insulation
- Ceiling lining
- Personal access doors
- Roller door
- Custom door openings
- Hipped roof design
- Roof and wall cladding
- Guttering and downpipe system
- Sliding door
- Roof ventilation
*All prices are an indication only and are subject to change at any time due to steel prices. Prices also do not include site preparation or installation costs.
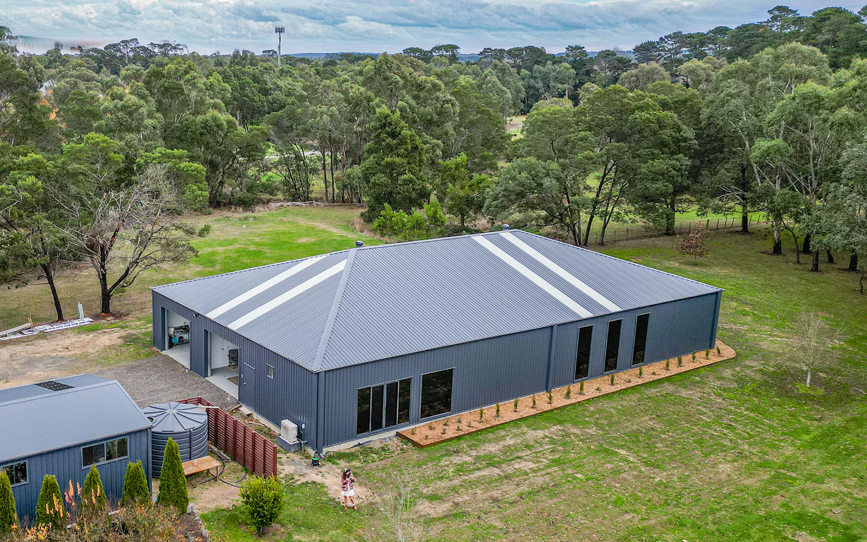
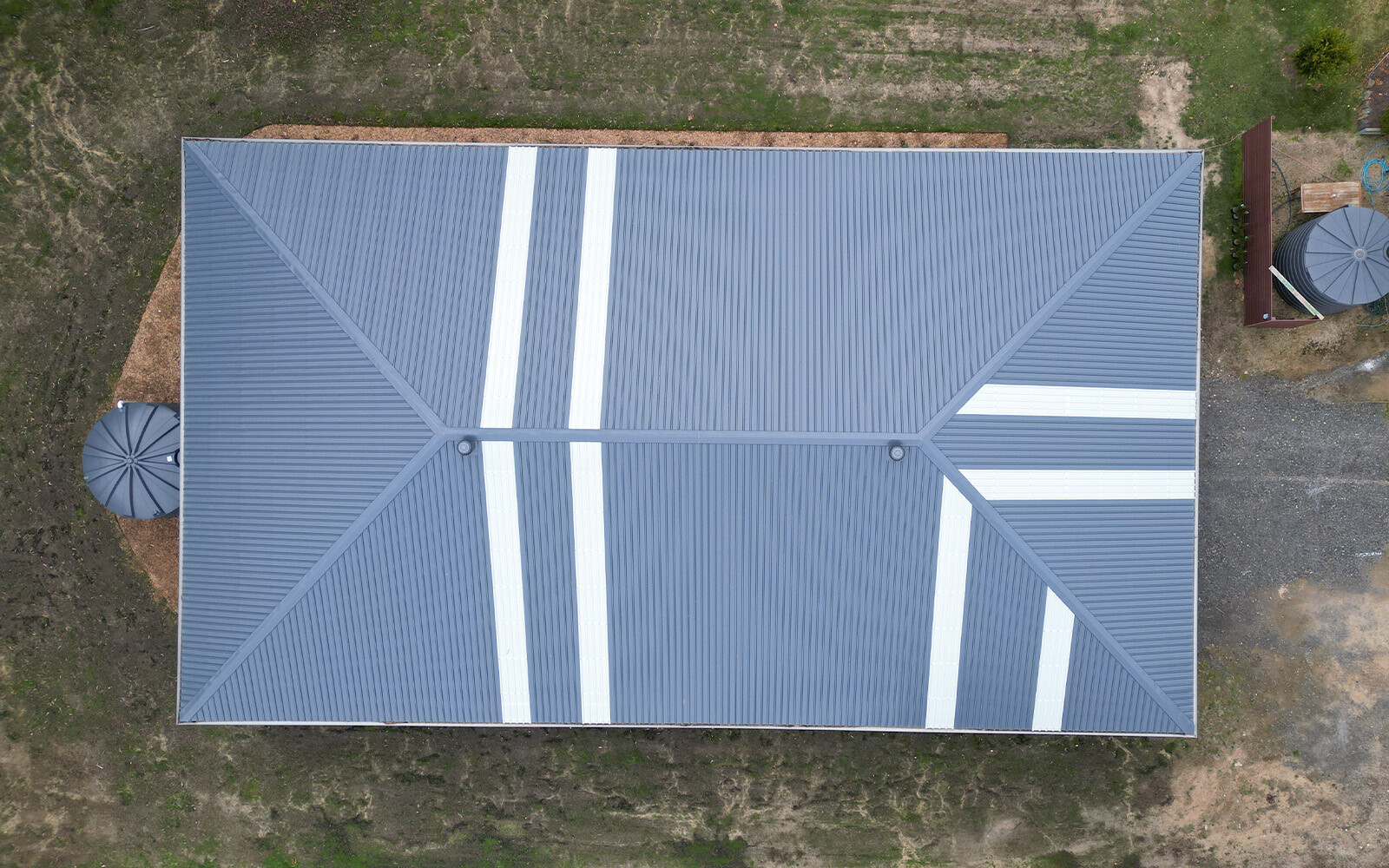
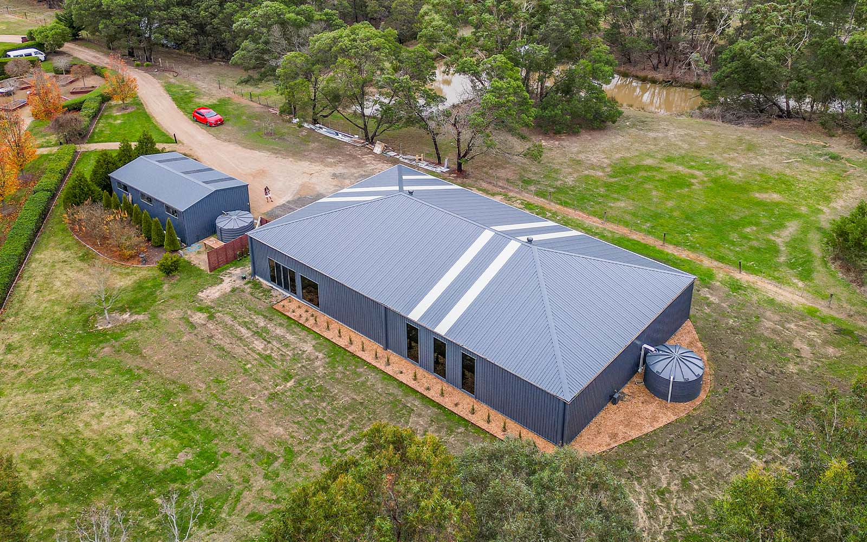
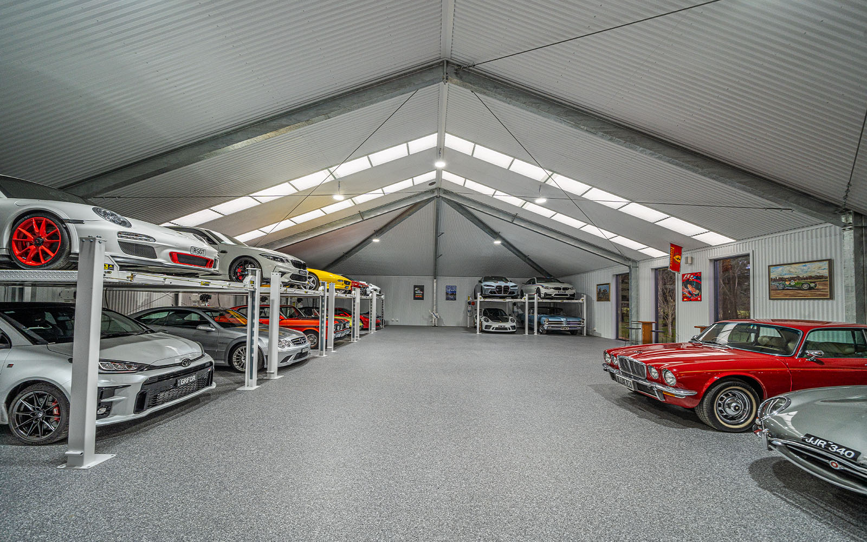
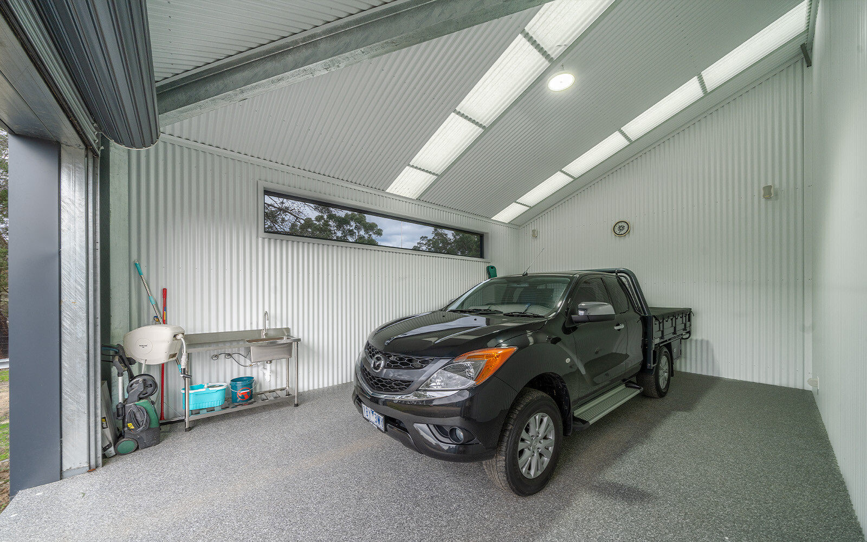
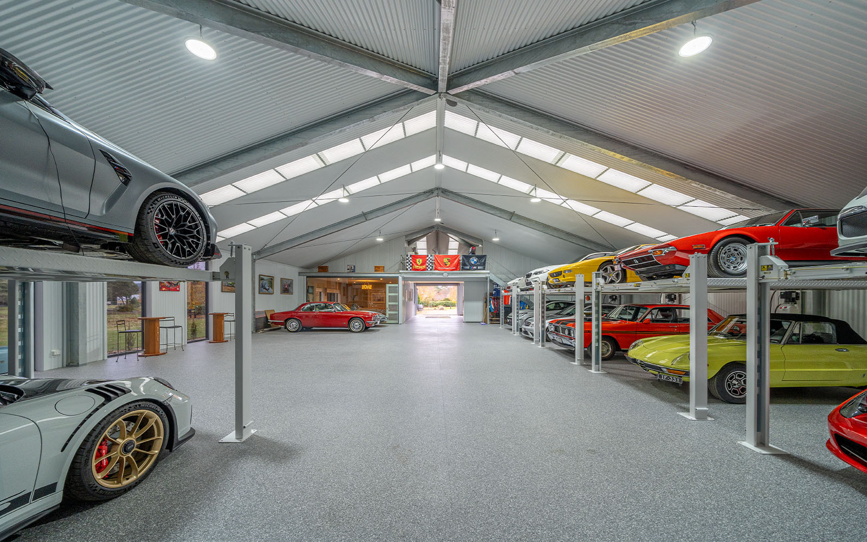
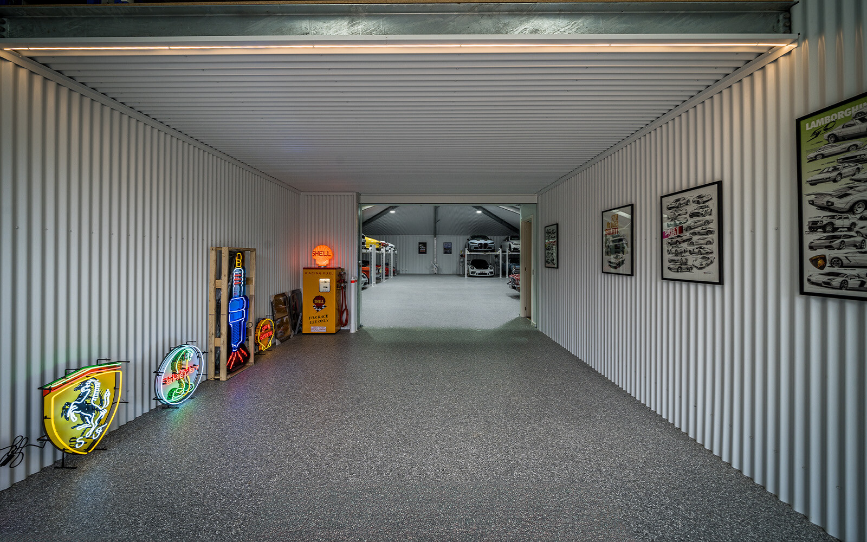
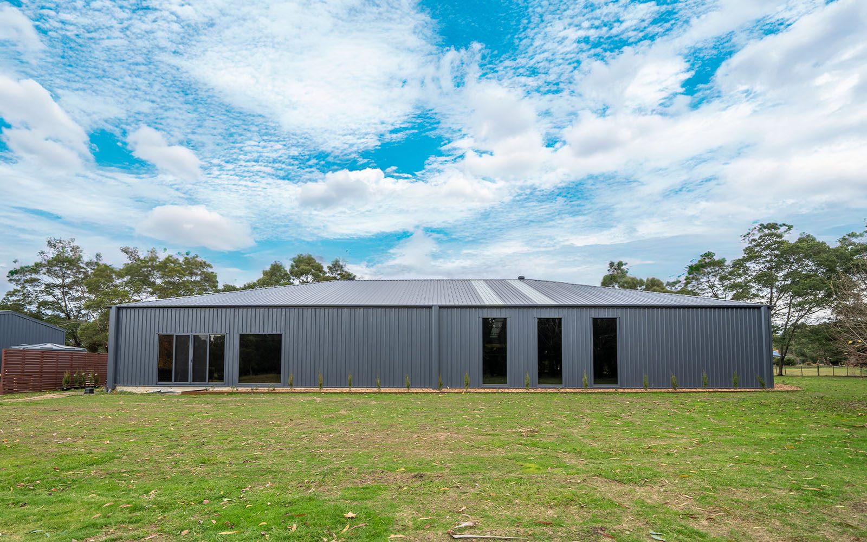
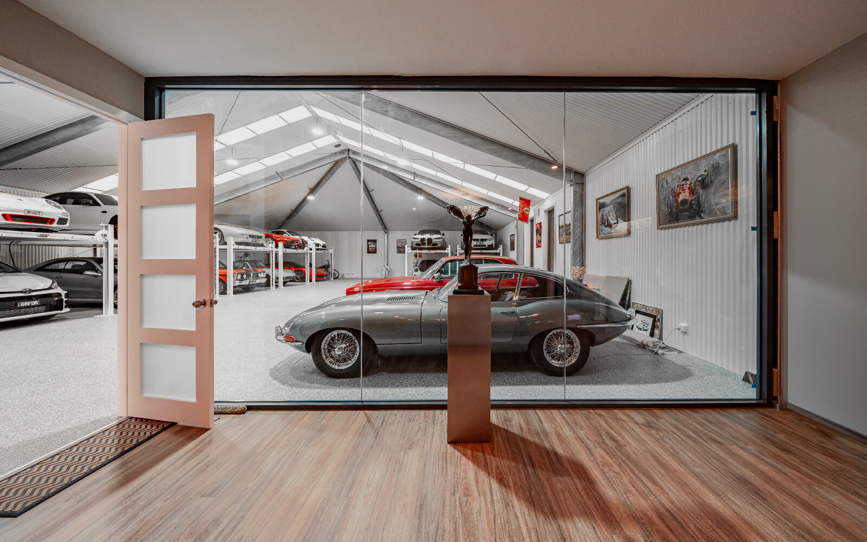
Challenges and impact
We designed this custom portal-framed garage with a hipped roof and internally lined the building to create clean, architectural lines throughout the interior. The design included a mezzanine for additional storage, complete with a low-profile sliding door, as well as a dedicated wash bay at the client’s request.
Although several features were added after the initial design phase, our client’s flexibility allowed us to seamlessly adjust the plans to accommodate these modifications. Throughout the installation, we worked closely with the glaziers to ensure our design integrated smoothly with their work, resulting in a cohesive finish and a streamlined project management experience.
Love what you see?
Get an obligation free quote today.








