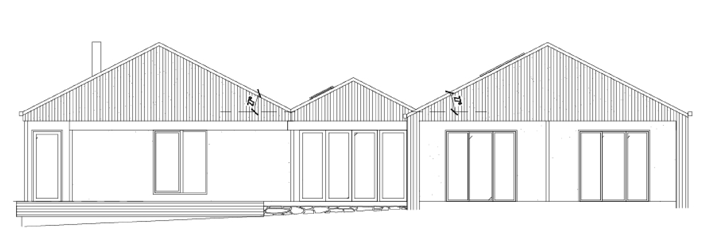Unrivalled attention to detail
Our custom portal frames are made with the highest quality hot-dipped galvanised Australian steel. That means that you can rest assured your new home will stand the test of time against the elements.
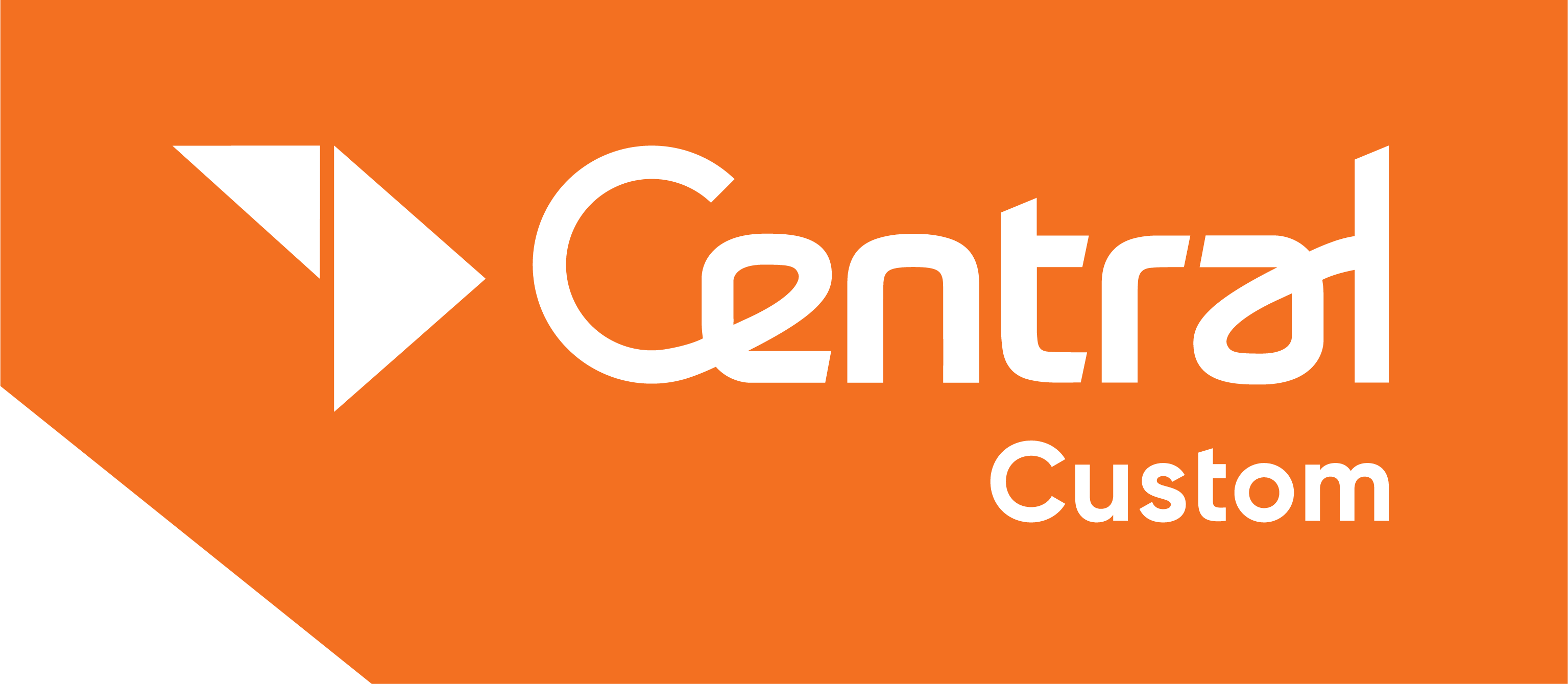
The space
Customised ‘shed house’ buildings offer a next level of charm and design that no other structure can. An architectural portal framed house will match your exact needs and provide your ideal structure.
Our experience working with unique portal frame designs and a quality of build to the highest standards make us the perfect option.
Building to match your design ideas, we provide a high-quality steel frame design and engineering for structural steel, footing and slab.
In-house experienced designers and engineers will work with you, your architect or builder to develop a solution that matches your vision.
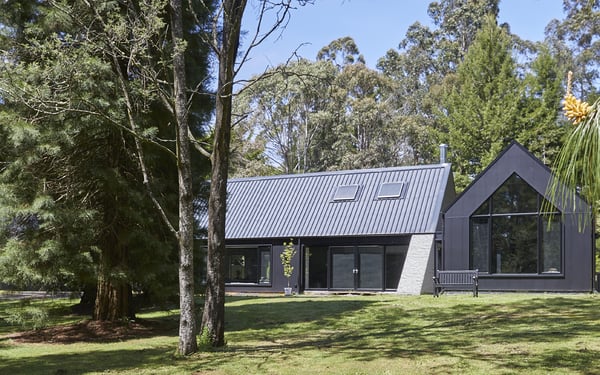
Let us make your dreams come true
Our custom-designed, Australian steel portal frames provide the perfect setting for your dream home - just the way you want it. Our experienced team of experts will work with your architect and designer to create a custom frame that suits your every need. You can customise your project and leave the engineering and construction technicalities to us. We put all our expertise and knowledge into finding the best way to make your ideas a reality.
“Central Steel Build was a pleasure to work with on my custom shed house project. I approached several shed builders and none of them would do what I wanted because it was too customised but with Central Steel Build there wasn’t a problem. They were easy to work with and it impressed me how everyone from the company was so kind and genuine. The building is of great quality, and I couldn’t fault anything in their workmanship.”
“I was impressed with Central Steel Build’s quality of service for the structural steel package of my house. Everything was delivered on-time and the frame went together really well. My house is the only one in the street that has been built with hot dipped galvanised structural steel, so I have received a lot of comments as people have seen it go up.”
"Our project presented a number of unique challenges. The team at Central Steel Build made the process simple and seamless, displaying endless patience, impressive attention to detail, and timely and prompt responses. I have already recommended them to a number of colleagues and contacts.”
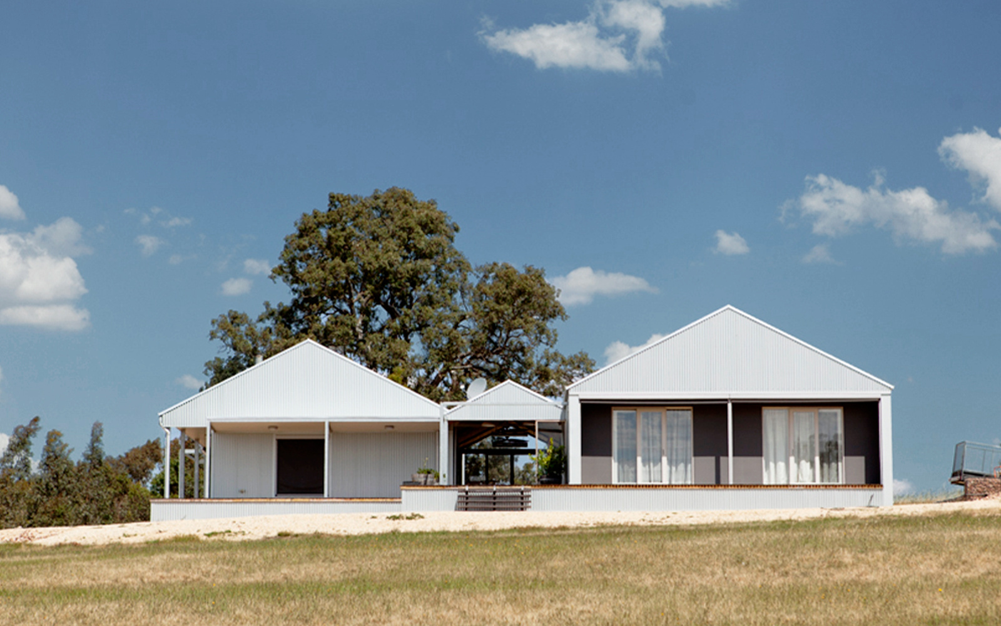
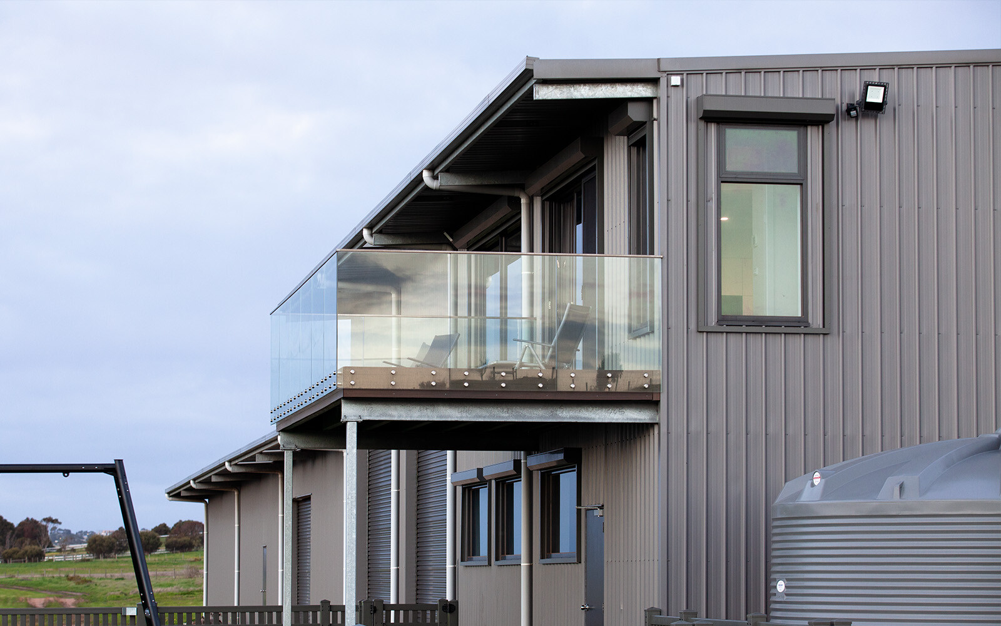
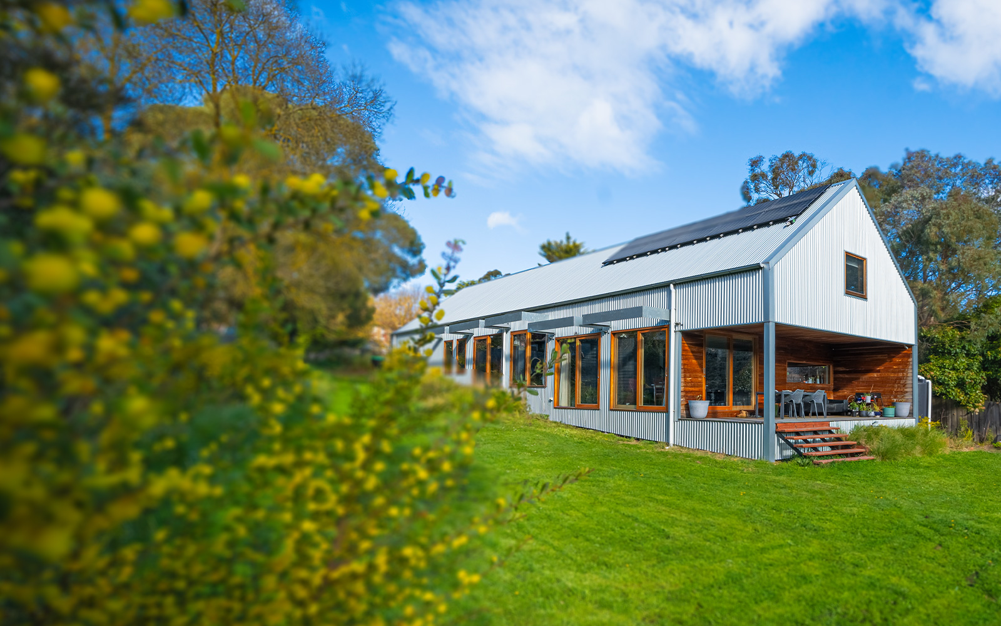
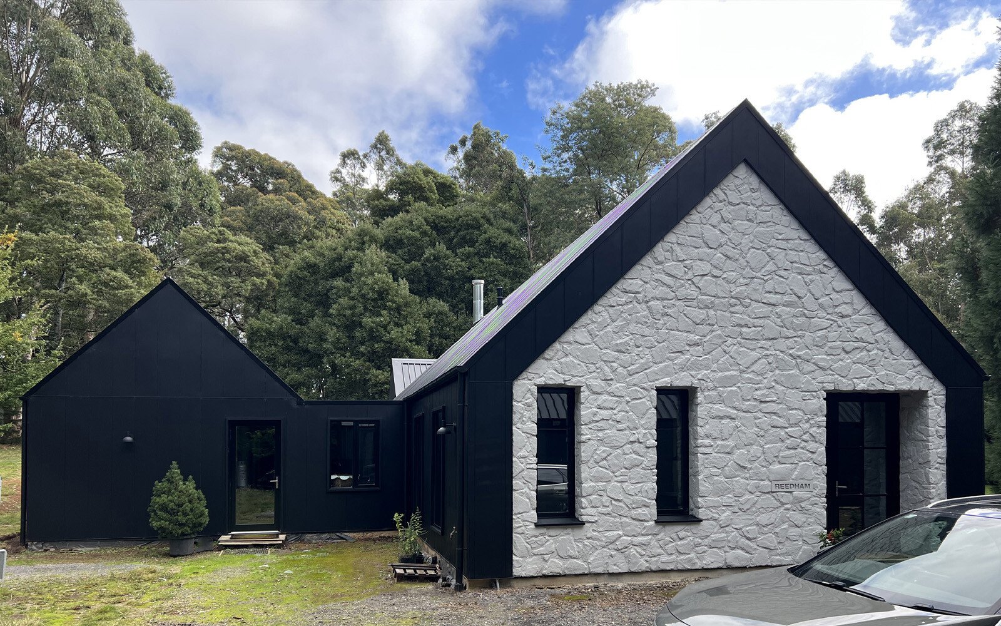
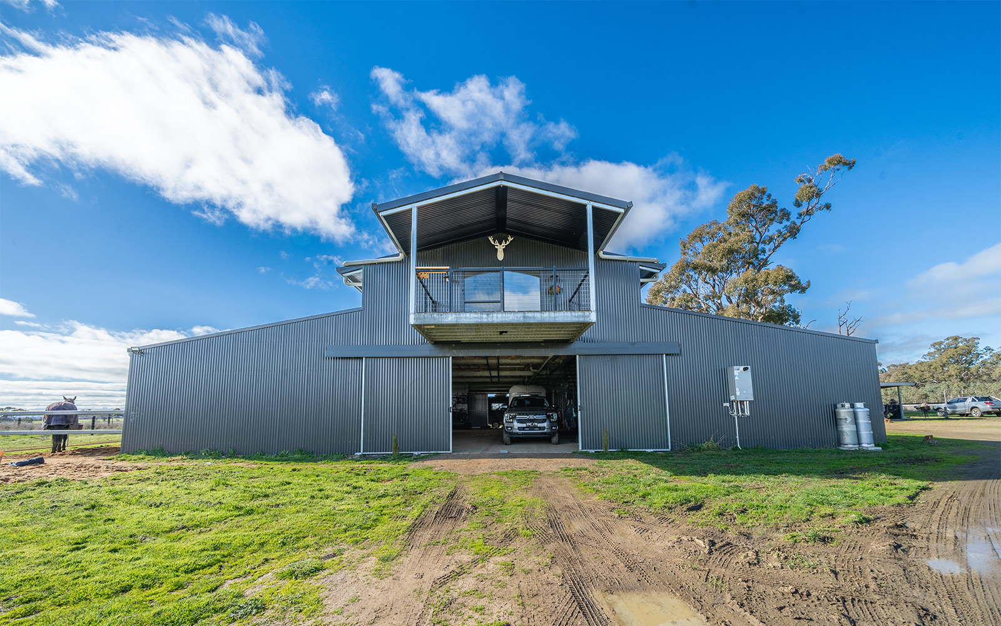
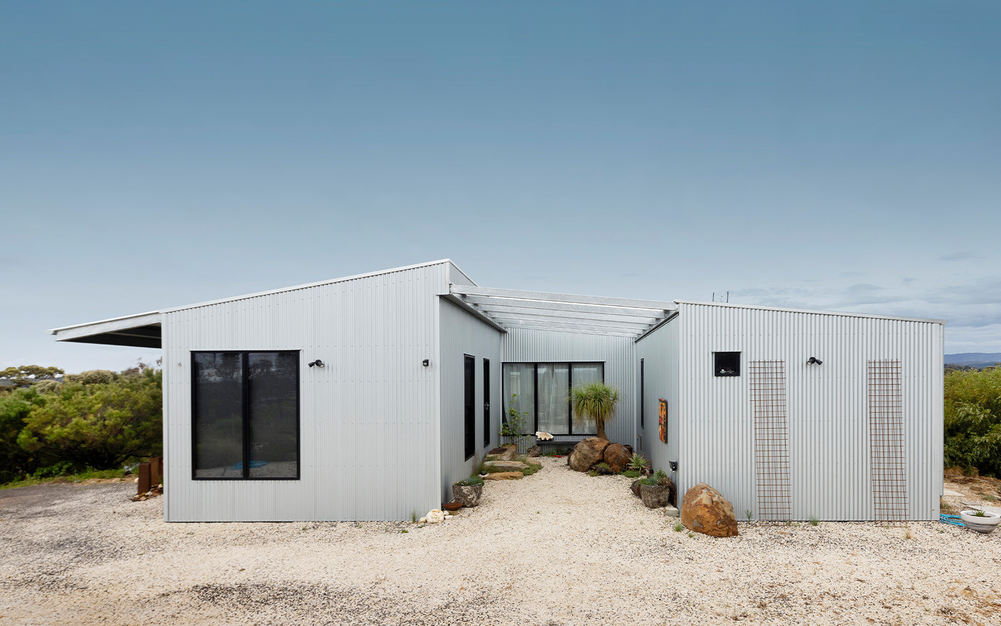
Featured portal framed house case study
After several successful projects in the past with Central Steel Build, the owner of MacJac Sheds contacted us to design, value engineer, and fabricate an architectural portal framed house in New South Wales. The concept of the custom house is to serve as a peaceful family holiday retreat, built on the banks of the Murray River in Tocumwal. The placement is designed to capture the stunning surrounding landscape.
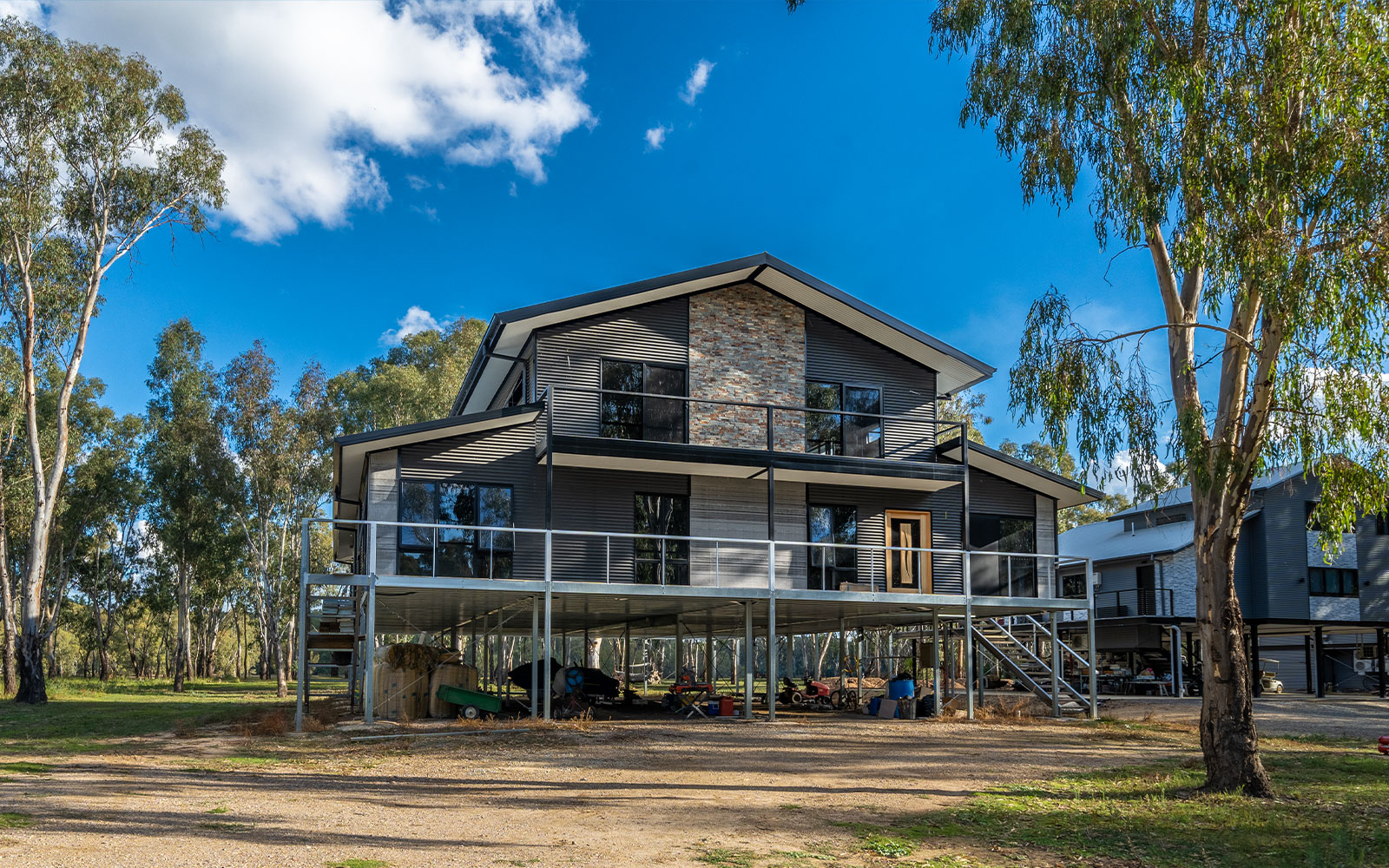
2 min read
Cost to build a large shed
2 min read
Five Stunning Prefabricated Homes
Love what you see?
Get an obligation free quote today.












