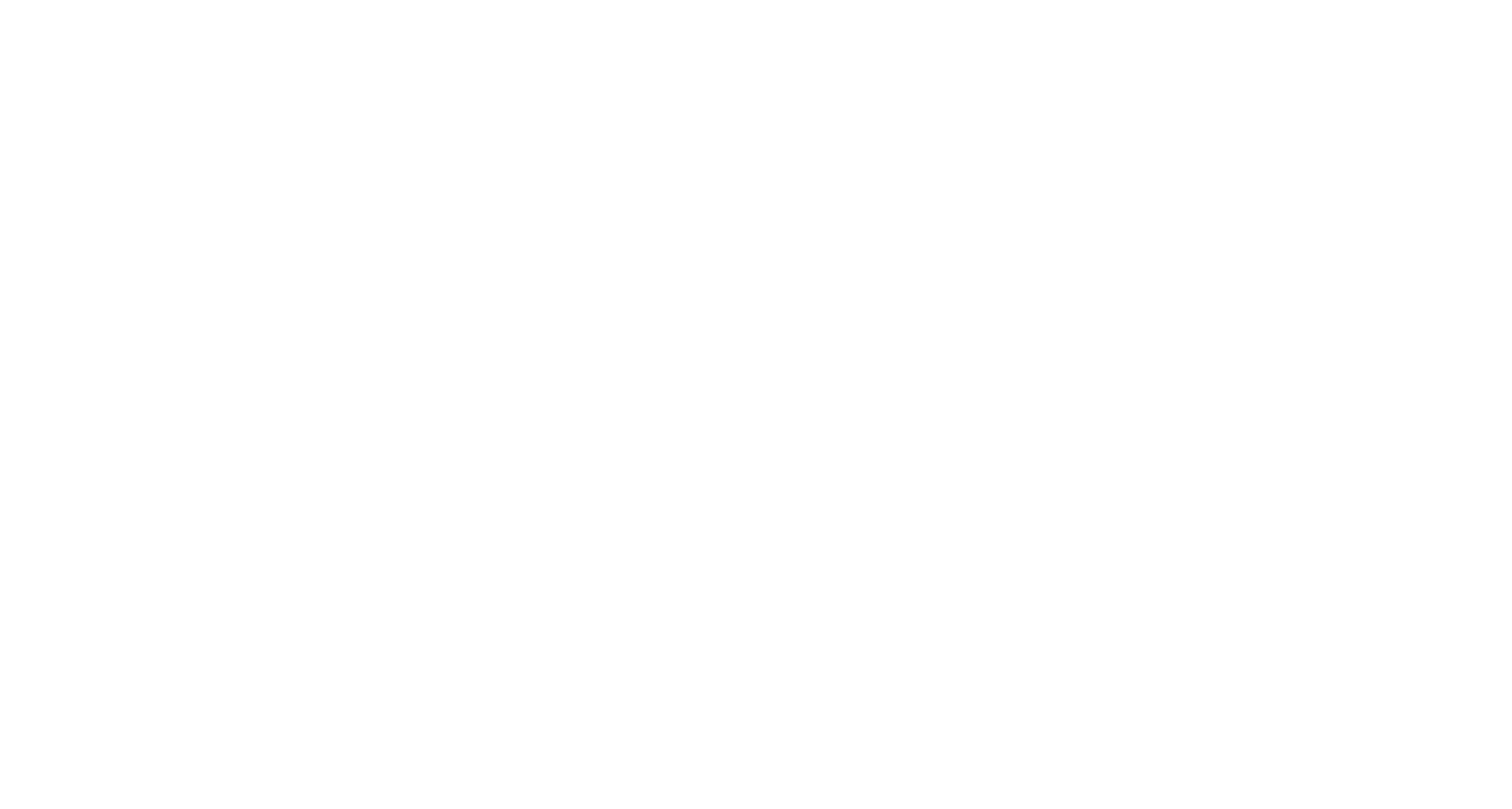- About us
-
Our offer
- Agricultural
- Aviation
-
Commercial
- Combined office and warehouse
- Combined office and manufacturing buildings
- Combined office and logistics depots
- Combined showroom and workshops
- Combined precast office warehouse buildings
- Combined retail and hardware stores
- Multi-tenant factory and office
- Combined tasting and brewery buildings
- Emergency services buildings
- Custom
- Equinabuild
- Industrial
- Recreational
- Renewables
- Our projects
- Case studies
Product categories
Capability Statement

With a solution-focused approach, we collaborate closely with clients and consultant teams to align on scope, time frames, design objectives, and cost. We’re committed to delivering a strong return on your investment. Are you interested in our work in the commercial and industrial sectors?
Feature case study

Our client, a vet and sheep farmer, needed a shearing shed and yard cover designed for efficiency and innovation. Partnering with our team, he collaborated with fit-out providers to create two custom steel structures tailored to his farm’s needs. His farm is now equipped for better working conditions and long-term success.
Projects library
Feature article

Providing Industry-Leading Steel Building Solutions
Central Steel Build, committed to innovation, quality, and customer satisfaction, has solidified its reputation as an industry leader. We're revolutionising agricultural structures, and transforming how farmers and producers approach building solutions. If you’re interested in our work in the agricultural sector, read the article to discover how we’re transforming building solutions.
Latest case study

Oritech combined office and warehouse
Oritech Pty Ltd partnered with us to build a modern office and warehouse facility in Mitchell Park, Victoria. The design featured innovative L-shaped tilt panels for both function and style. Using our Pro. building approach, we delivered a durable, cost-effective, high-quality solution. Seamless collaboration ensured the project was completed on time and within budget.
Build Smarter, Build Stronger
Tailored commercial and industrial steel structures
At Central Steel Build, we design, engineer, and construct steel buildings that fit your business needs. From concept to completion, we deliver projects on time, within budget, and built to last.







Custom Solutions, Full-service Delivery
Central Steel Build specialises in creating custom commercial and industrial spaces that help your business grow.
Whether you're an investor, business owner, or developer, our team manages every aspect of your project, so you can focus on what matters—running your business.
Our unique Pro Methodology ensures that all stakeholders are aligned from the start, eliminating delays and reducing costs. With in-house design, engineering, and fabrication teams, we offer complete control over the process, delivering high-quality results you can trust.
End-to-end service: From planning and design to fabrication and installation, we handle every detail, reducing risk and stress from the start.
In-House Expertise: Our certified engineers ensure precision and quality at every stage of the build.
Value Engineering: We optimise every square meter to deliver the most cost-effective solution for your project.
Industrial
Commercial
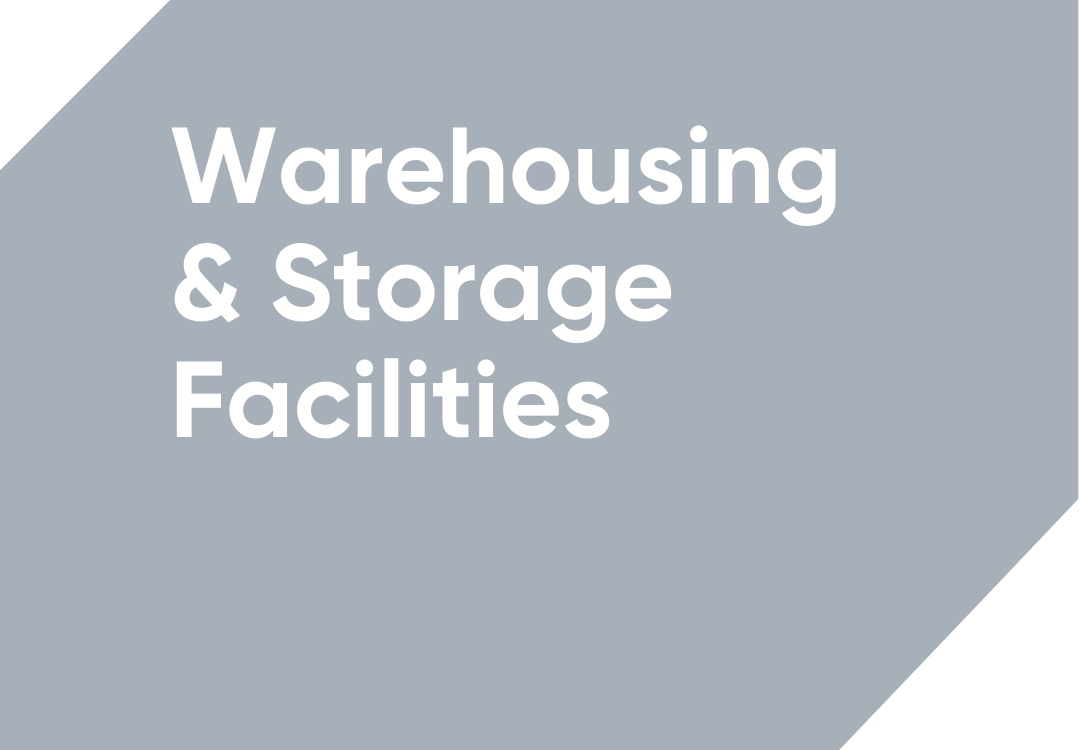
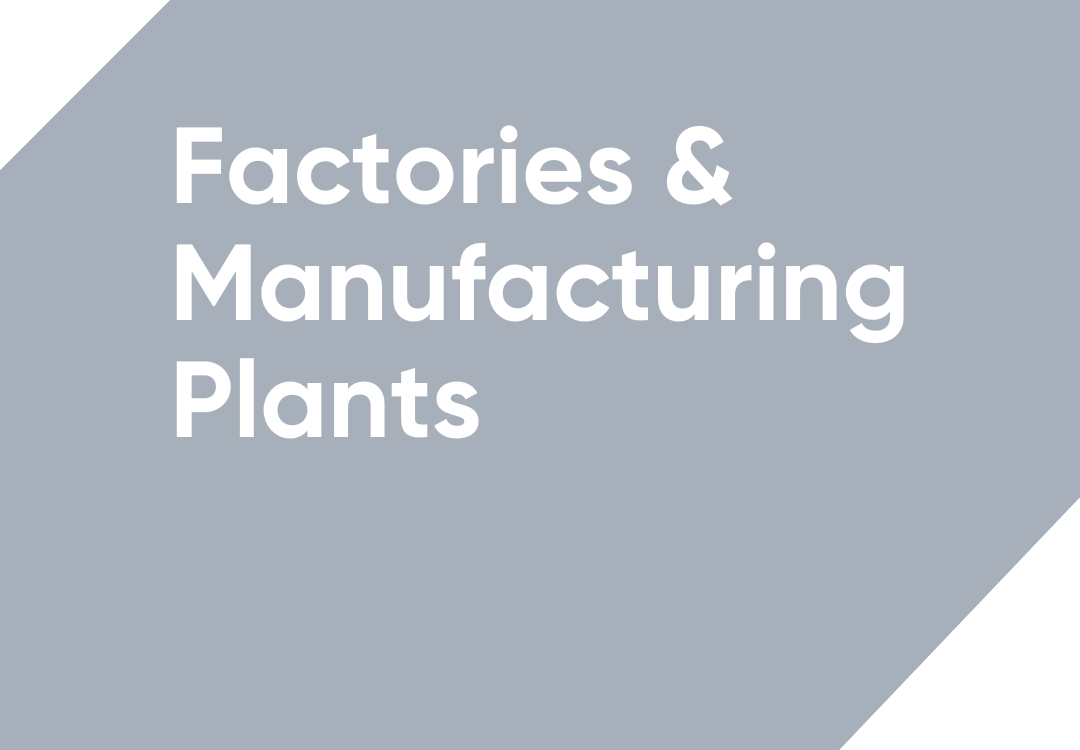
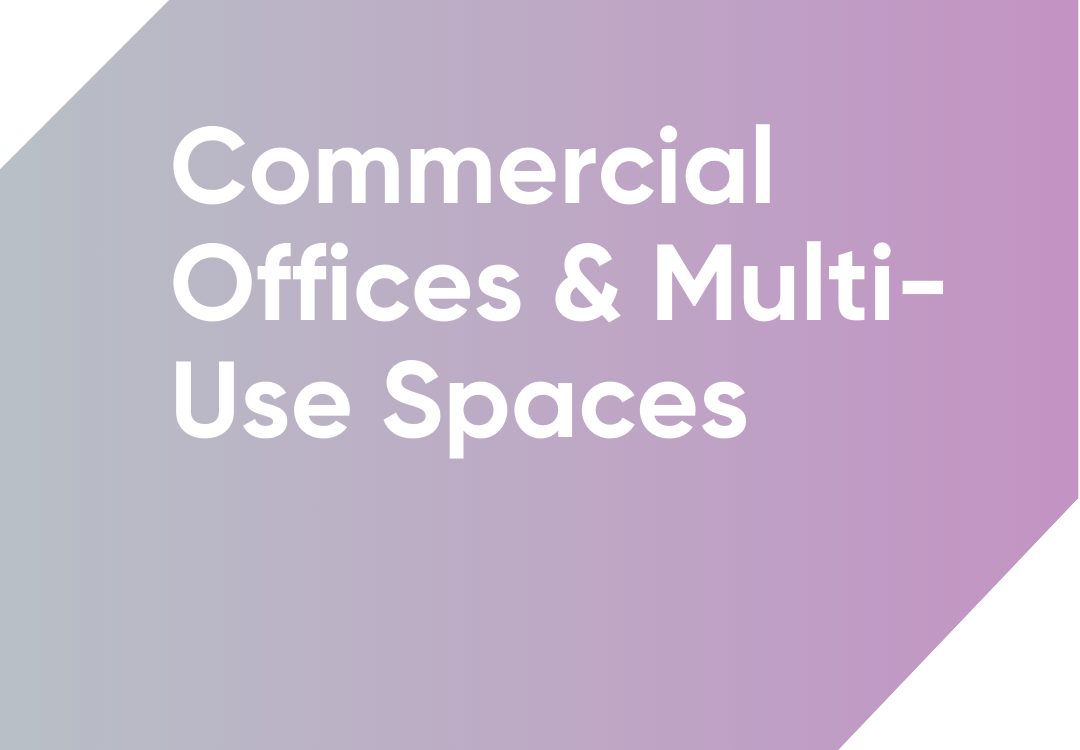
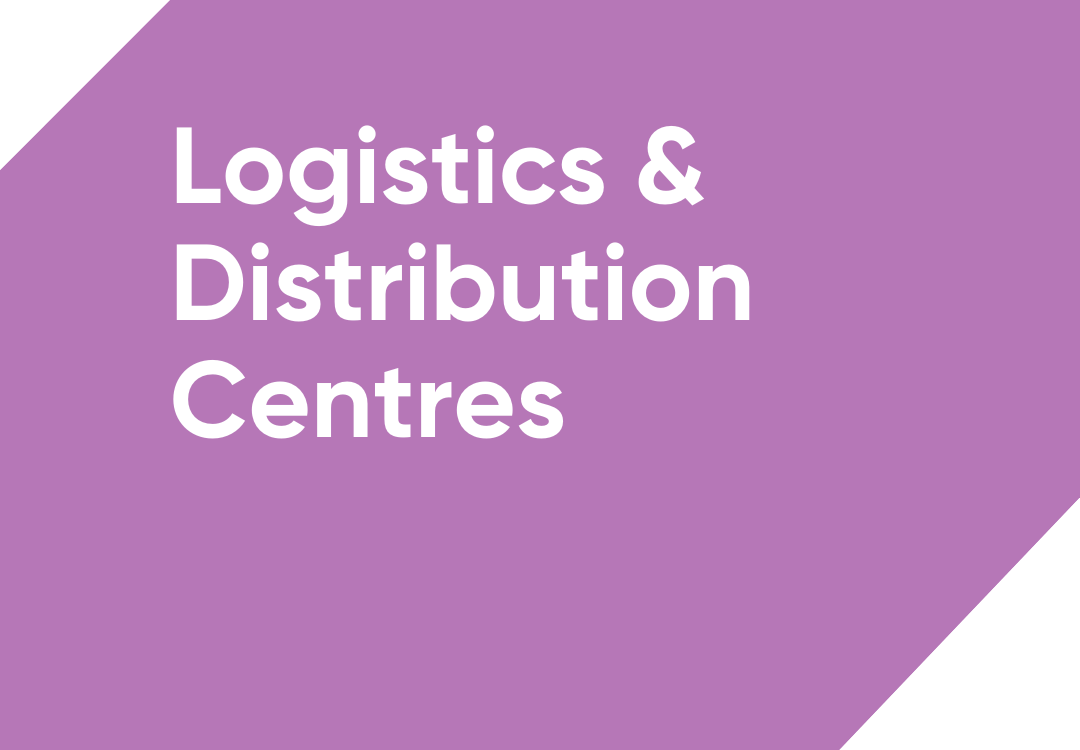
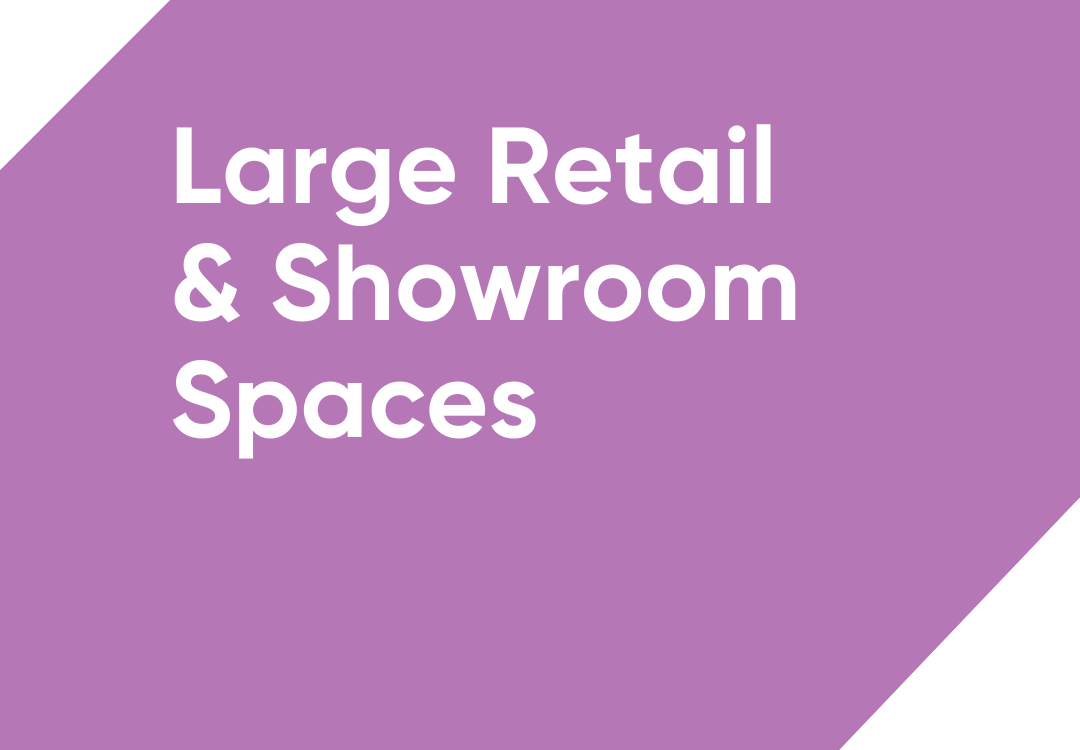
Our experienced team takes the time to understand your business and tailor the project to your specific project requirements. Whether you need a warehouse, factory, or office space, we’ll ensure the design maximises functionality and efficiency.
Tailored Designs: No two businesses are the same, and neither are our buildings. We design with your goals in mind, ensuring a space that meets your exact needs.
Efficient Construction: Our streamlined process reduces the risk of delays and ensures your project is completed on time and within budget.
Long-Term Value: We design for the future, ensuring your building can adapt and grow with your business.
Designed to Meet Your Business Needs
At Central Steel Build, we don’t just build structures — we create spaces that work for you.
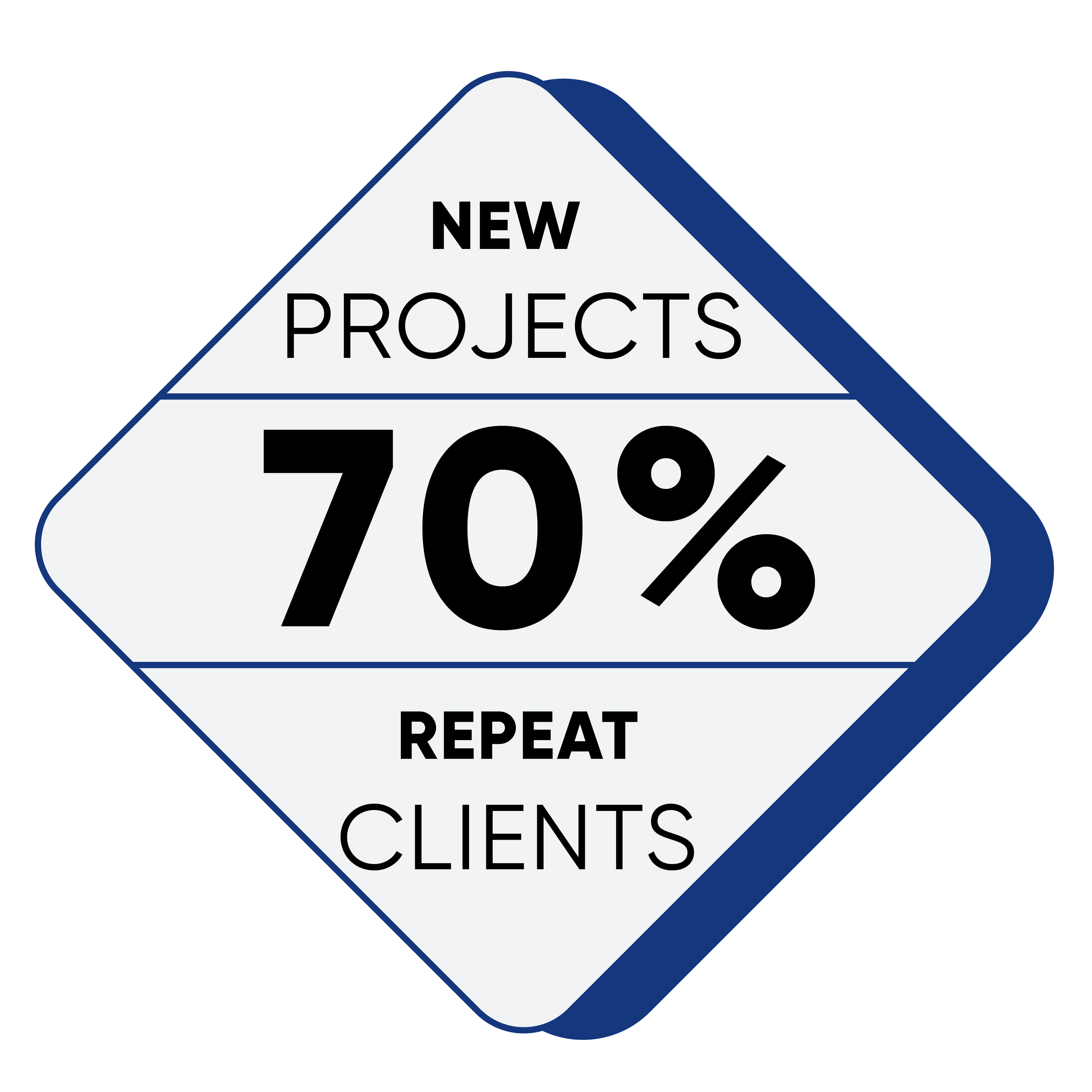
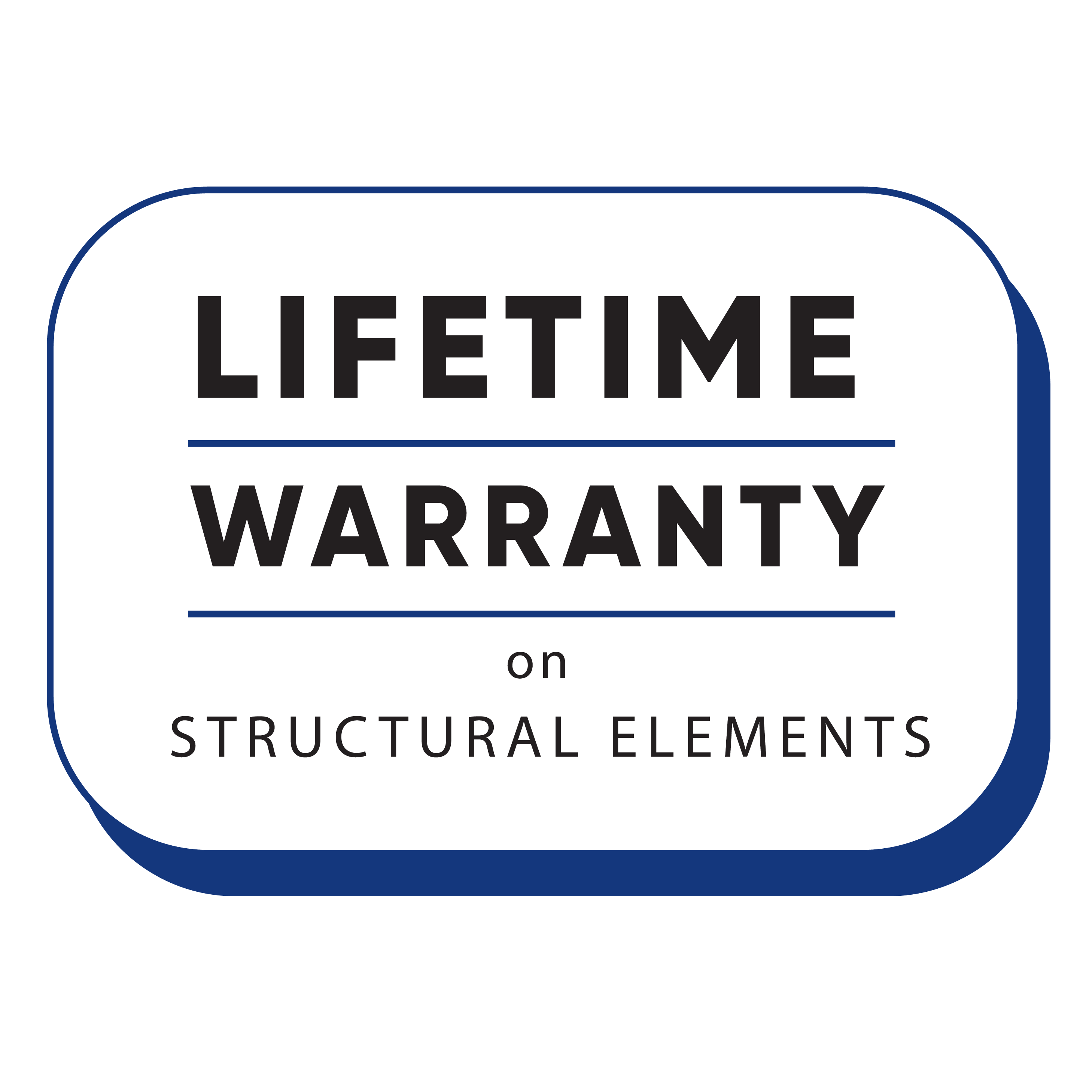
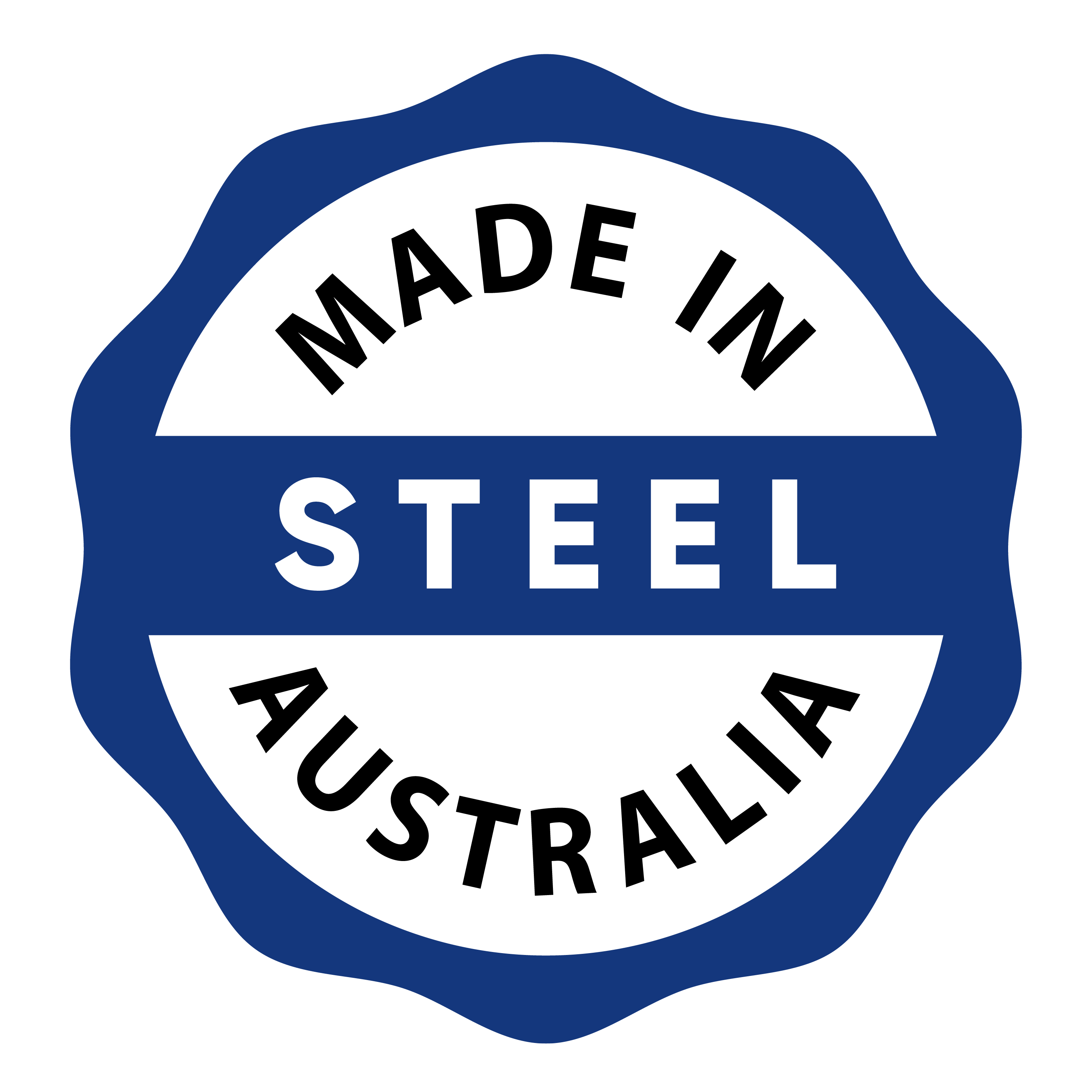
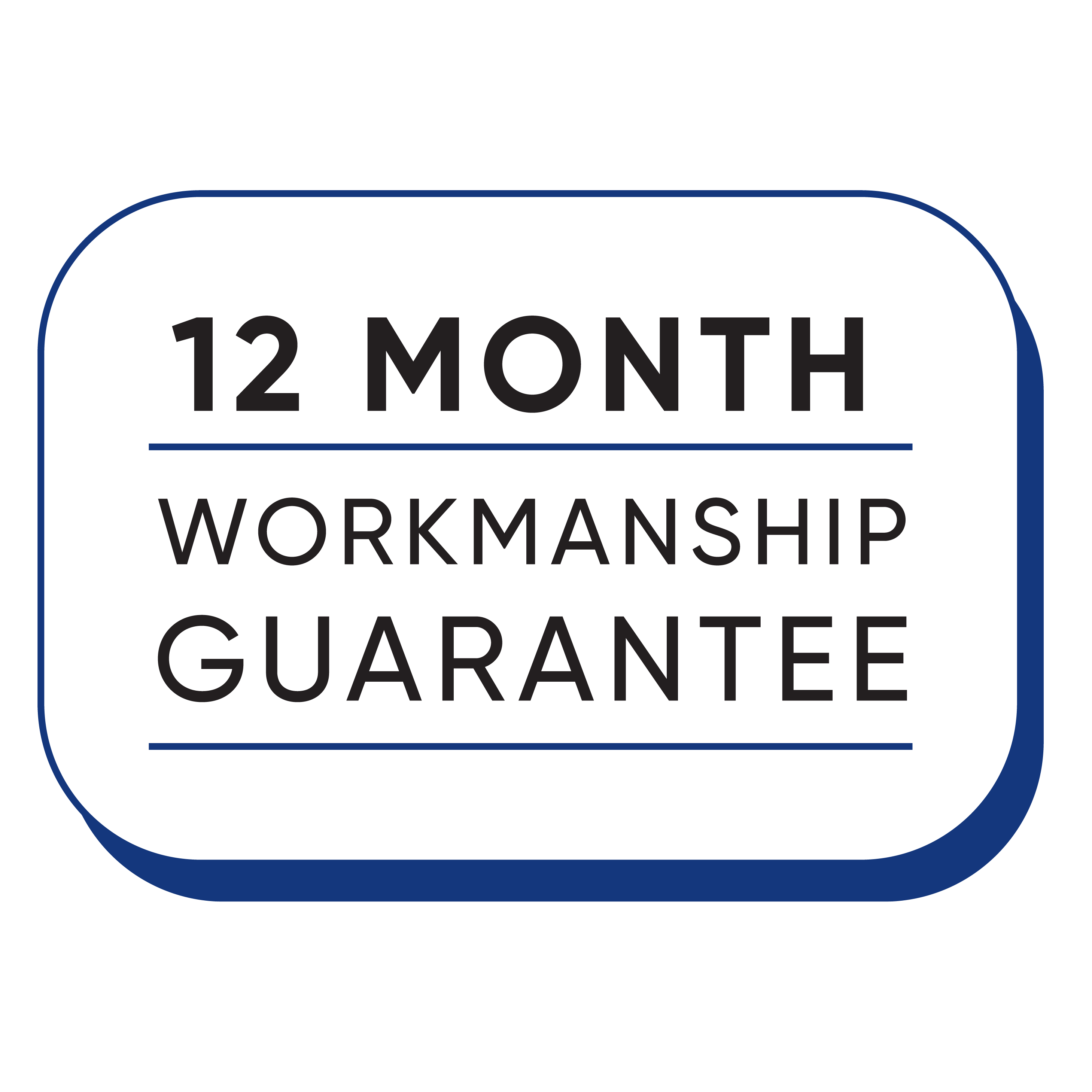
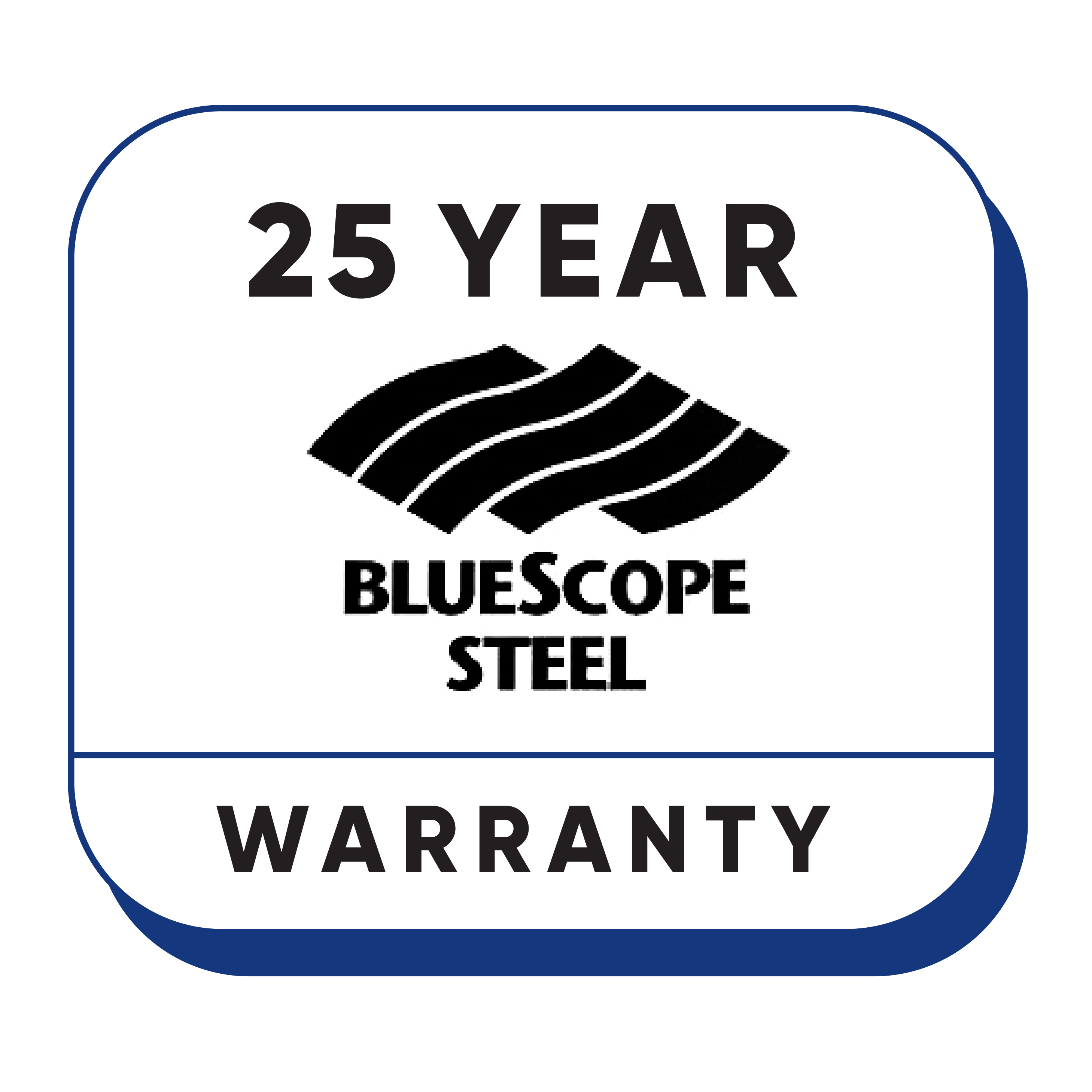

Initial Consultation
We start by understanding your business needs and discussing your vision for the project. Our no-obligation consultation will help you explore your options.
Design & Planning
Once we have a clear understanding of your requirements, our in-house design team works with you to create a building plan that fits your budget and objectives.
Value Engineering
We optimise the design to ensure cost-efficiency and maximum functionality, helping you save money without compromising on quality.
Build & Construction
Our project management team oversees every aspect of the build, ensuring the project stays on track and meets your deadlines.
Final Completion
Once the build is complete, we hand over a structure fit for your needs and ready to support your business growth.
Our Proven Track Record
Collectively our senior team members hold over 170 years’ of construction experience. In the past decade, we’ve delivered over $350 million worth of projects with consistently successful quality, cost, time, and safety outcomes.
Est. in 1975, as a business we attract passionate, innovative, and dedicated individuals with extensive experience across many industries, having grown our employees by 200% since 2019.
.png?width=300&height=56&name=Untitled%20design%20(31).png)
Andrew Cohen
Technical Sales Manager
![]()
“Excellent attention to engineering detail and Gerald and Alister and the team were very responsive to the design requirement. We would highly recommend CSB to any discerning client seeking high quality installations without compromising integrity.”

Case Studies
Bunnings
Combined Retail and Hardware Store
$534k Build. 24 weeks Construction. Keysborough, Victoria.
Riordan Grain
Industrial Bulk Storage
$10.5m Build. 20 Weeks Construction. Corio Victoria
Mazda
Combined Showroom and Workshop
$412k Build. 12 Weeks Construction. Wendouree, Victoria.
Team Global Express
Combined Office and Logistics Depot (extension)
$385k Build. 8 Weeks Construction. Wendouree, Victoria.
Frequently Asked Questions
Have questions? We've got you. If you can't find the answer here, feel free to get in touch.
-
What types of buildings do you specialise in?
We design and construct steel buildings for commercial and industrial applications. This includes warehouses, factories, production and manufacturing facilities, logistics depots, showrooms and workshops, retail and hardware stores, multi-tenant factories, emergency services buildings, brewery buildings, industrial storage facilities, bulk storage sheds, and more.
-
Can you help me if I don’t know what type of building I need?
Absolutely! Our commercial and industrial project consultants have many years of experience so helping you determine what type of building you will need is all part of the process. Our industry experts will often share design ideas and insights into things you may not have thought about yet.
-
Do you design complex structures or just simple clearspan structures?
Both. Our goal is to custom-design a structure that fits your exact needs, no matter how complex. And we have decades of experience doing so.
-
How long does construction take?
It depends – on the size and complexity of the design, whether our installation needs to be coordinated with other parts of construction, along with many other factors. We’ve had some projects completed in as little as 6 weeks, others can take up to 20 weeks. What we do know is the earlier you engage us, the more this can be streamlined.
-
At what stage of our project should we engage Central Steel Build?
Generally speaking, the earlier we can get involved in a project the better when doing initial scoping. But we are a flexible bunch and can slot right in on a project at any point if needed. Here is just one example why an early start is very beneficial… a big project comes to mind where we were engaged late in the piece and asked to re-design. Our problem-solving saved a large chunk of money ($120K) on the build, resulting in an impressive space and a very happy client. Get in touch today, so we can help you save too.
-
Where is the steel sourced?
We 100% support Australian-made steel. In fact, supporting Australian manufacturing and local industries is part of us, we wouldn’t have it any other way.
-
What does ‘design and construct’ mean?
The term ‘design-build’ or ‘design and construct’ means that a construction project is scoped out in a more agile way by engaging trusted advisors/suppliers and collaborating round table, rather than the traditional tender project delivery that is slow and not always value-engineered. As a whole, ‘design-build’ is where the client engages a builder to do both the design and build. In contrast, a ‘traditional tender’ is where the client approaches an architect who first delivers the design, and then the project is put out for tender fully specified, giving less opportunity for consultants or suppliers to have any input to ensure value engineering.
-
What is value engineering?
Utilising our in-house engineers and long-standing relationships with 3rd party engineers we ensure the most economical and structurally efficient design solution for your project. Our value engineering approach often leads to a 30% reduction in steel. Our approach focuses on reducing materials, enhancing production efficiency, and simplifying installation, ultimately driving down costs and increasing throughput both in the factory and on-site. Value engineering is just that – true value.
-
What is the disadvantage of the design-bid-tender approach?
Over-engineering generally creates large waste where external engineers are engaged and don’t possess the smarts or incentive to value-engineer. Traditional tender gives less opportunity for consultants or suppliers to have any input to ensure value engineering is carried out. Time is also wasted as the traditional tender process is very gradual, any changes made are very slow, as opposed to our Pro. Methodology where the job can be underway fast before finalising all the finishing details.
-
Why partner with us?
We genuinely want to see you succeed and see your business grow. We want to create a space that exceeds your greatest expectations. With quality construction at the heart of what we do, our structures are built to last, and we’ll be there with you every step of the way, from conception to completion. Trust us, we’ve done this before.












