How much does it cost to build an indoor arena?
The costs involved in building an indoor riding arena We are often asked what is the cost to build an indoor arena. It’s kind of like asking how long...

With a solution-focused approach, we collaborate closely with clients and consultant teams to align on scope, time frames, design objectives, and cost. We’re committed to delivering a strong return on your investment. Are you interested in our work in the commercial and industrial sectors?

Our client, a vet and sheep farmer, needed a shearing shed and yard cover designed for efficiency and innovation. Partnering with our team, he collaborated with fit-out providers to create two custom steel structures tailored to his farm’s needs. His farm is now equipped for better working conditions and long-term success.

Providing Industry-Leading Steel Building Solutions
Central Steel Build, committed to innovation, quality, and customer satisfaction, has solidified its reputation as an industry leader. We're revolutionising agricultural structures, and transforming how farmers and producers approach building solutions. If you’re interested in our work in the agricultural sector, read the article to discover how we’re transforming building solutions.

Oritech combined office and warehouse
Oritech Pty Ltd partnered with us to build a modern office and warehouse facility in Mitchell Park, Victoria. The design featured innovative L-shaped tilt panels for both function and style. Using our Pro. building approach, we delivered a durable, cost-effective, high-quality solution. Seamless collaboration ensured the project was completed on time and within budget.
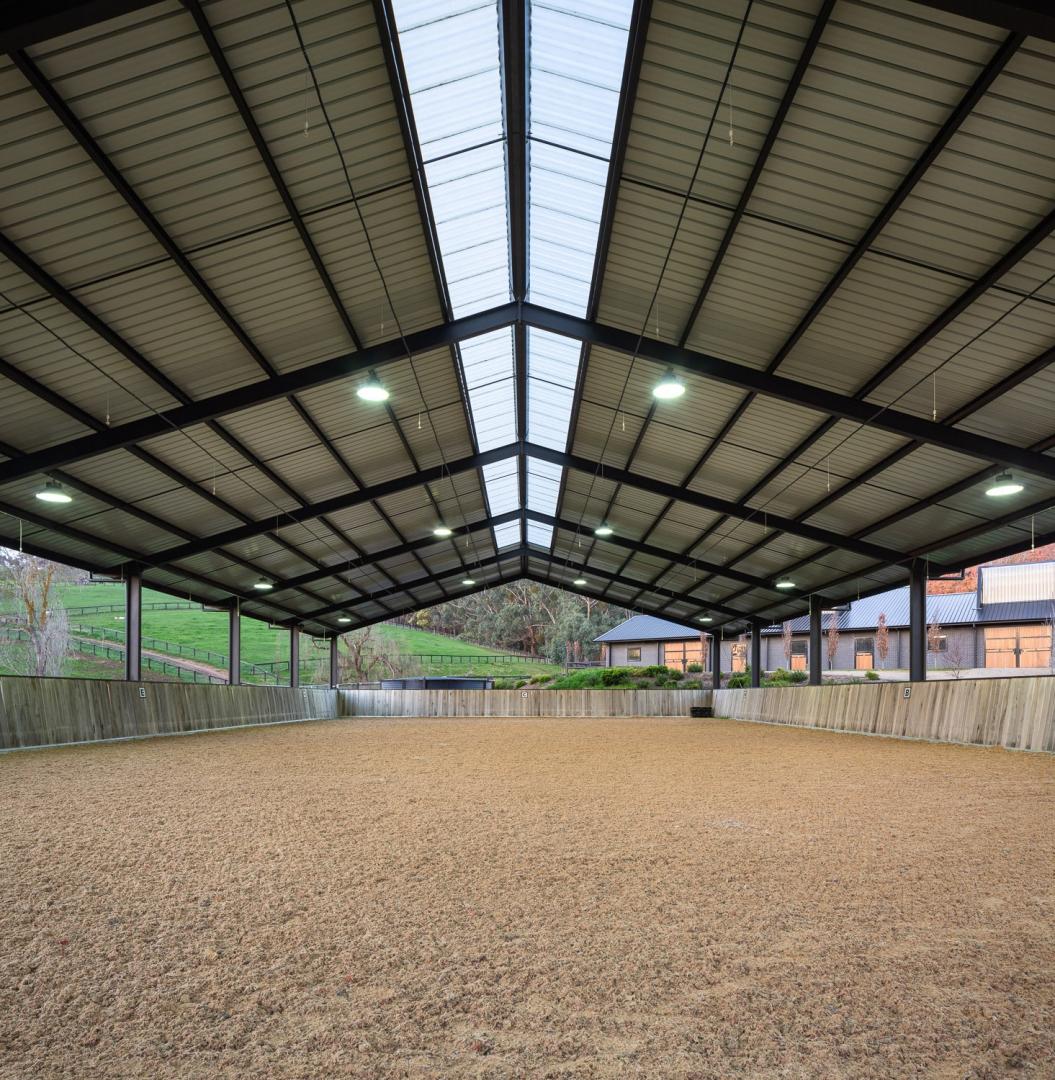
Springside Warmbloods is a boutique Warmblood stud located in the beautiful Yarra Valley, Victoria. The stud excels at providing the equestrian community with the finest bred foals for international level dressage competition. Such an exceptional equestrian organisation could only showcase the finest facilities, of which have been provided by Danial Ash Architects and constructed by Central Steel Build.
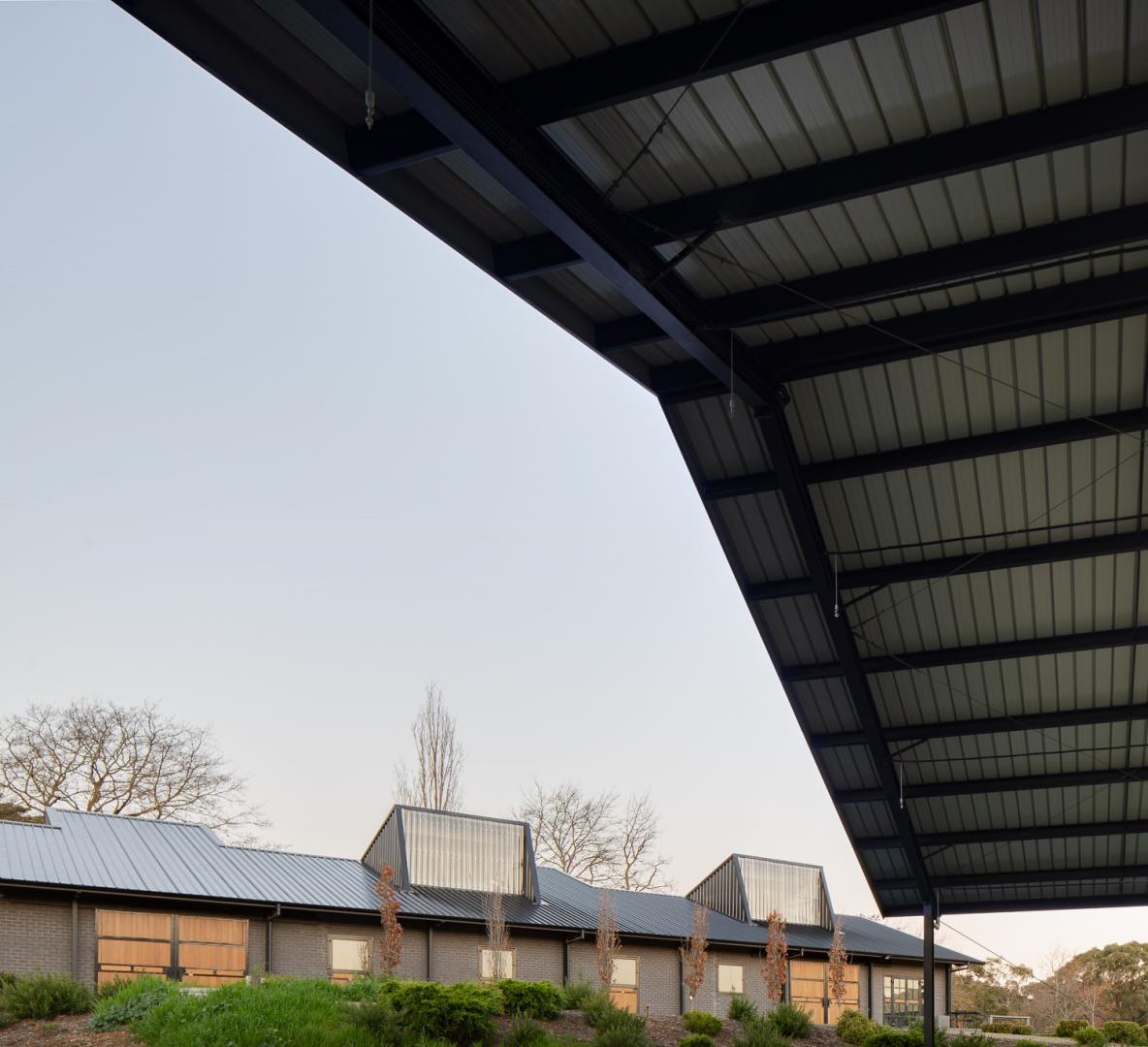
Daniel Ash Architects have an excellent reputation for providing intelligent, sustainable design solutions together with an exceptional level of client service, resulting in beautifully considered buildings. The passionate architects have surpassed themselves in their design expertise with the impressive stable complex and indoor riding arena. Central Steel Build is honoured to have been chosen to be a part of this splendid equestrian project and our team was overjoyed to receive the images below. Such masterpieces of design deserve only the best in photography, of whom Thomas Ryan Photography truly is. The architectural and commercial photographer has captured the 36m x 13m stable complex and 21m x 41m indoor dressage arena beautifully.
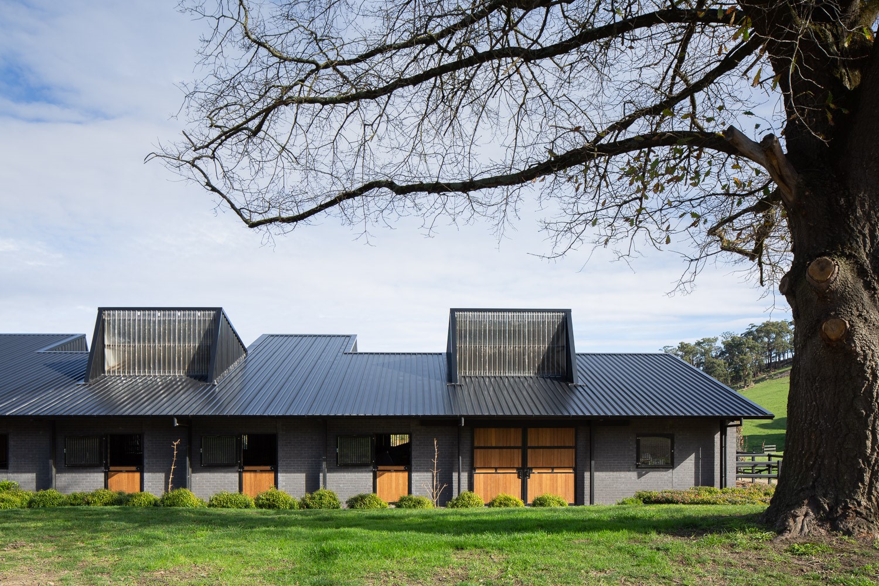
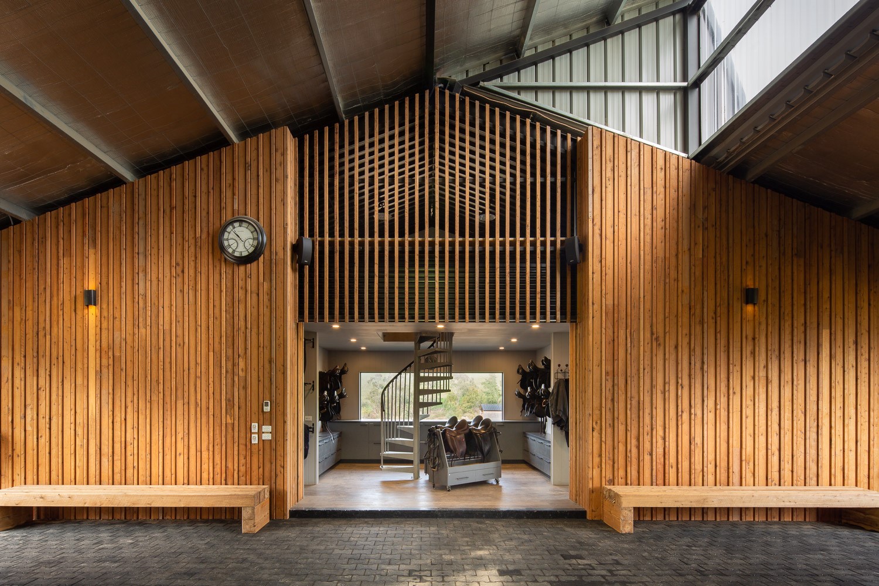
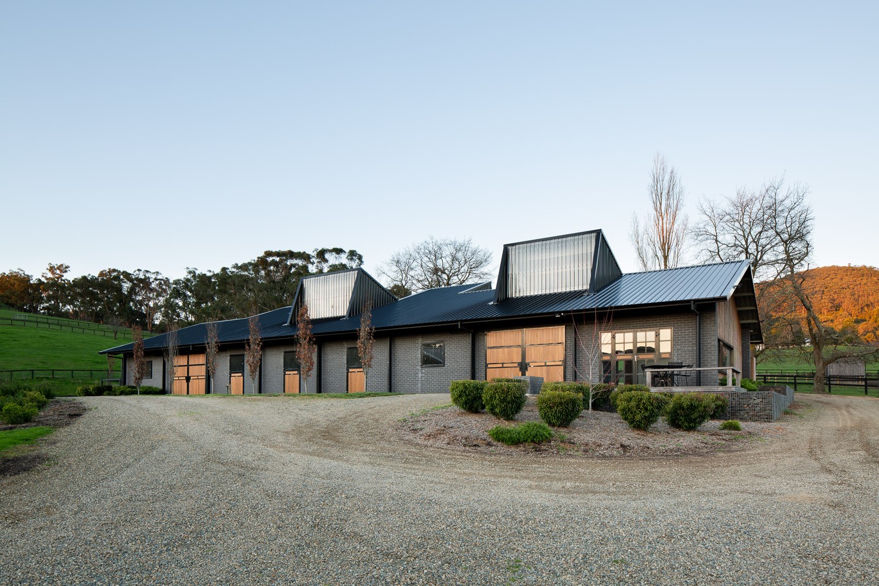
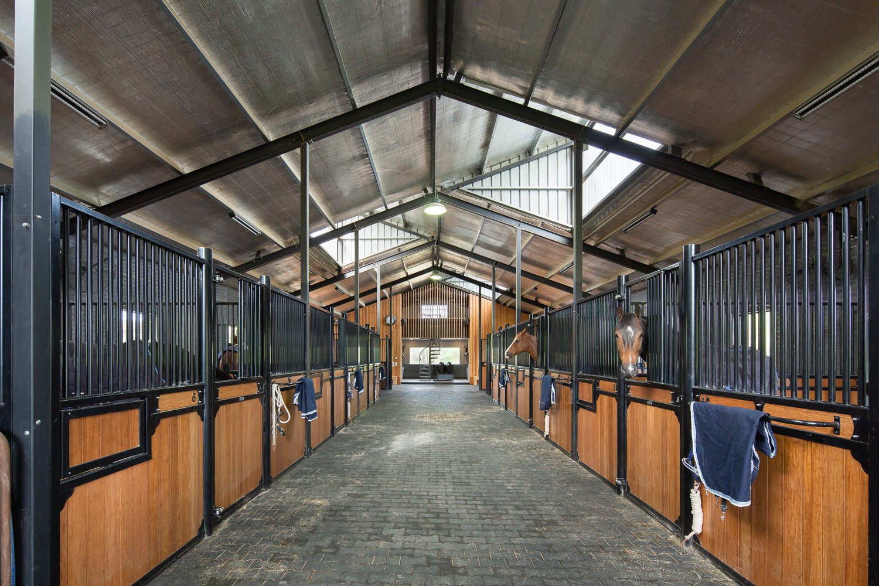
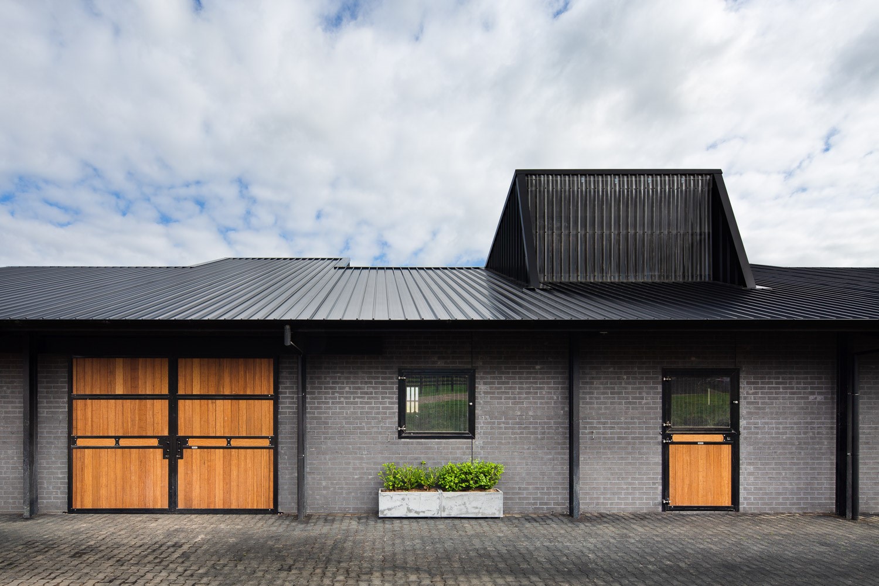
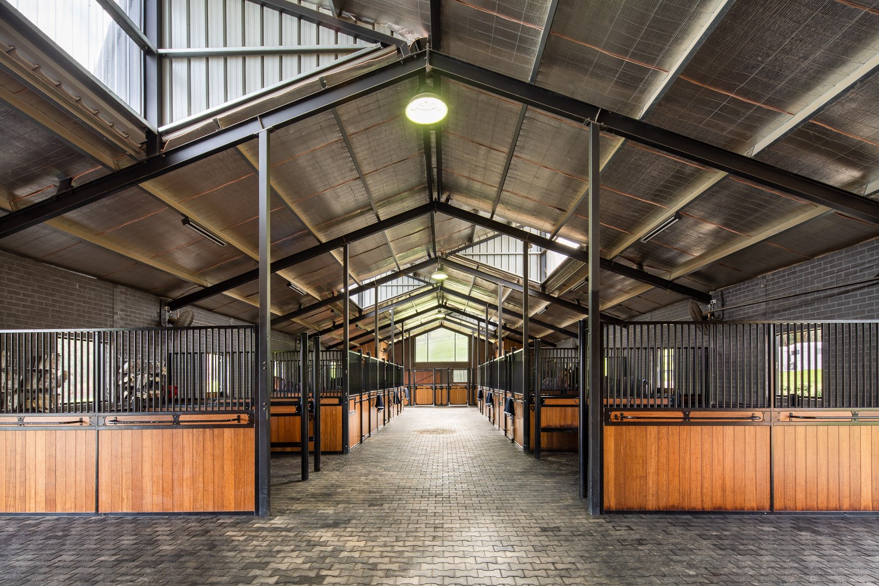
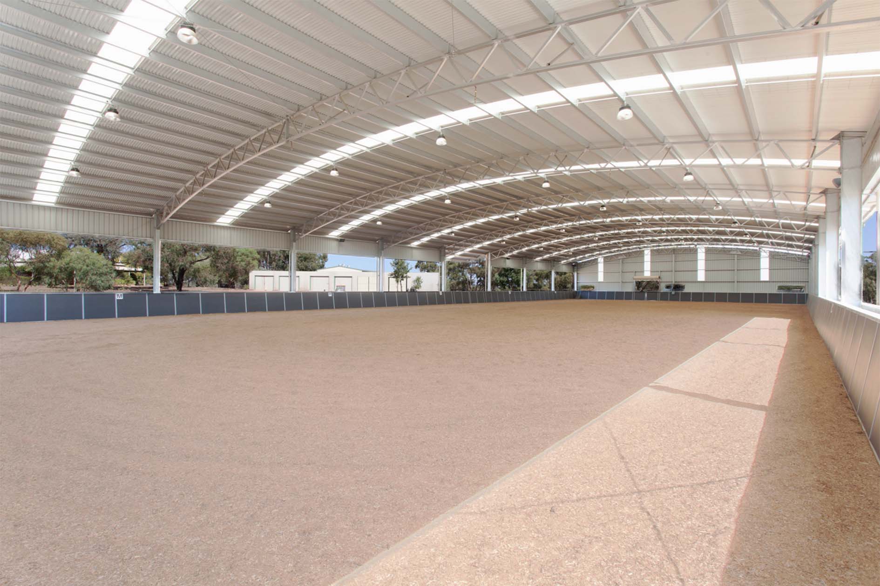
The costs involved in building an indoor riding arena We are often asked what is the cost to build an indoor arena. It’s kind of like asking how long...
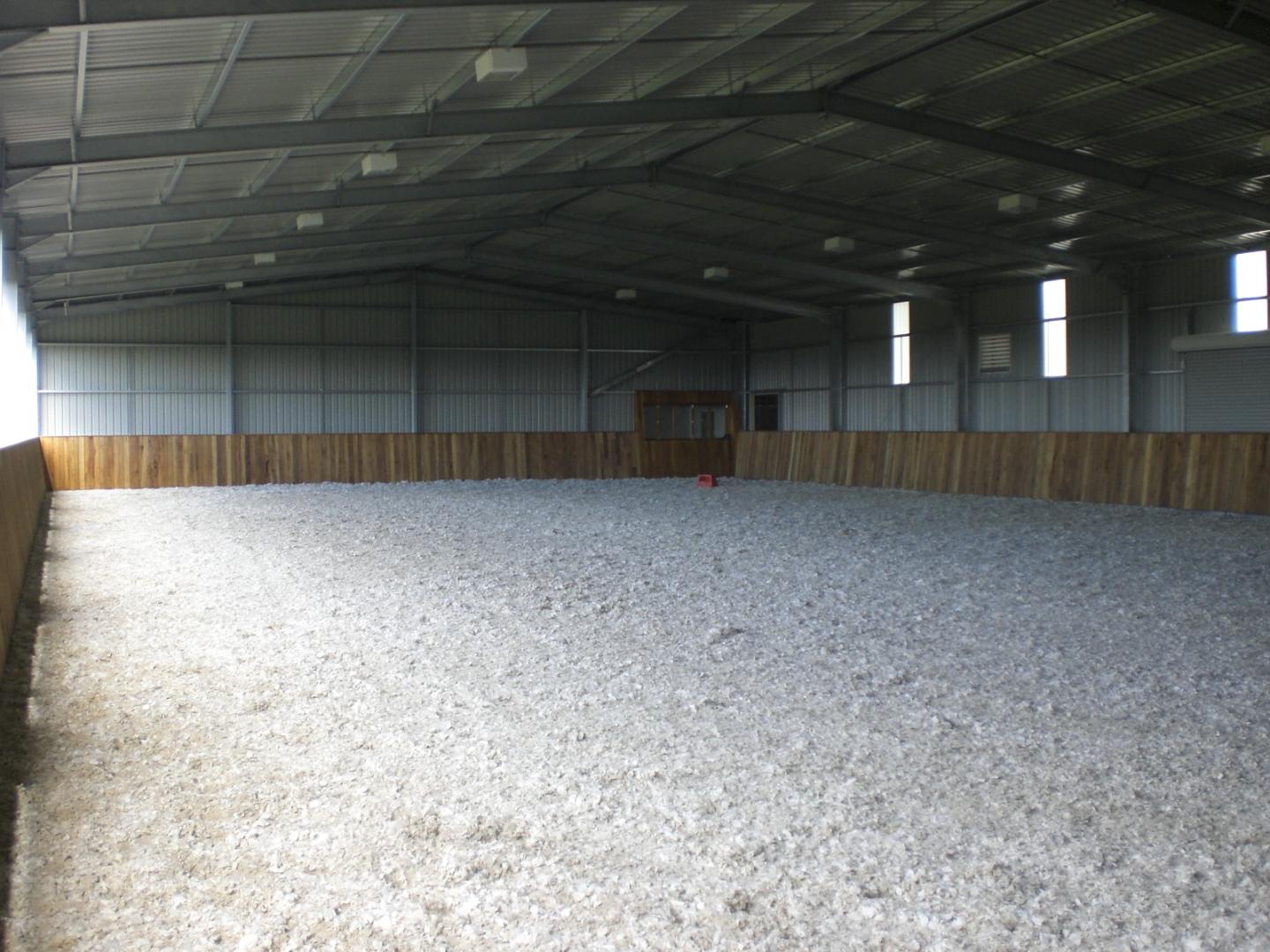
Dressage arena sizes can vary depending on the expenditure you wish to invest in an arena however the standard olympic sized dressage arena is 60m x...
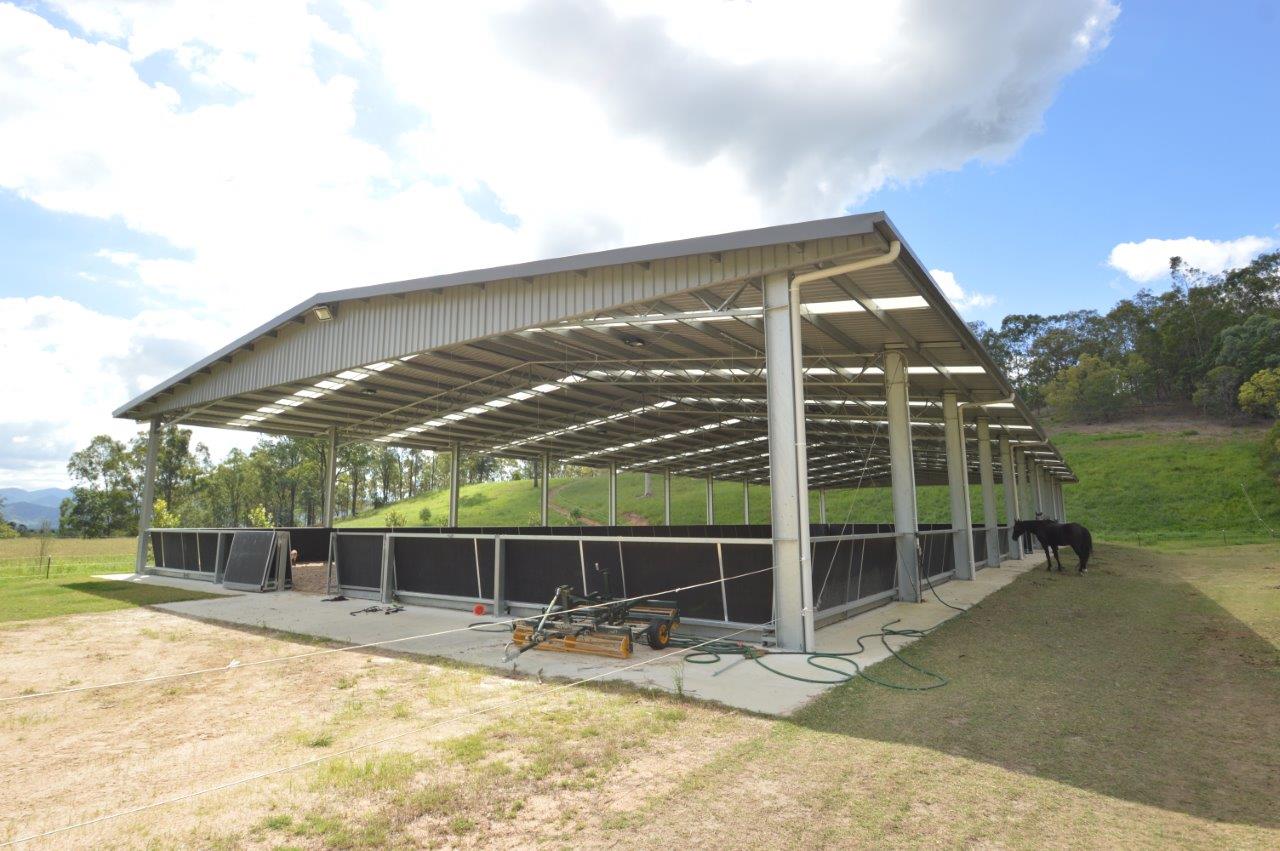
Things to remember when building an indoor arena Building an indoor horse arena is costly and making mistakes in the process can be painfully...