How To Choose The Right Building For Your Business
Different buildings are tailored for different purposes. It is important to choose and design the right premises to compliment and help your...

With a solution-focused approach, we collaborate closely with clients and consultant teams to align on scope, time frames, design objectives, and cost. We’re committed to delivering a strong return on your investment. Are you interested in our work in the commercial and industrial sectors?

Our client, a vet and sheep farmer, needed a shearing shed and yard cover designed for efficiency and innovation. Partnering with our team, he collaborated with fit-out providers to create two custom steel structures tailored to his farm’s needs. His farm is now equipped for better working conditions and long-term success.

Providing Industry-Leading Steel Building Solutions
Central Steel Build, committed to innovation, quality, and customer satisfaction, has solidified its reputation as an industry leader. We're revolutionising agricultural structures, and transforming how farmers and producers approach building solutions. If you’re interested in our work in the agricultural sector, read the article to discover how we’re transforming building solutions.

Oritech combined office and warehouse
Oritech Pty Ltd partnered with us to build a modern office and warehouse facility in Mitchell Park, Victoria. The design featured innovative L-shaped tilt panels for both function and style. Using our Pro. building approach, we delivered a durable, cost-effective, high-quality solution. Seamless collaboration ensured the project was completed on time and within budget.
1 min read
superadmin May 16, 2019 6:18:09 PM
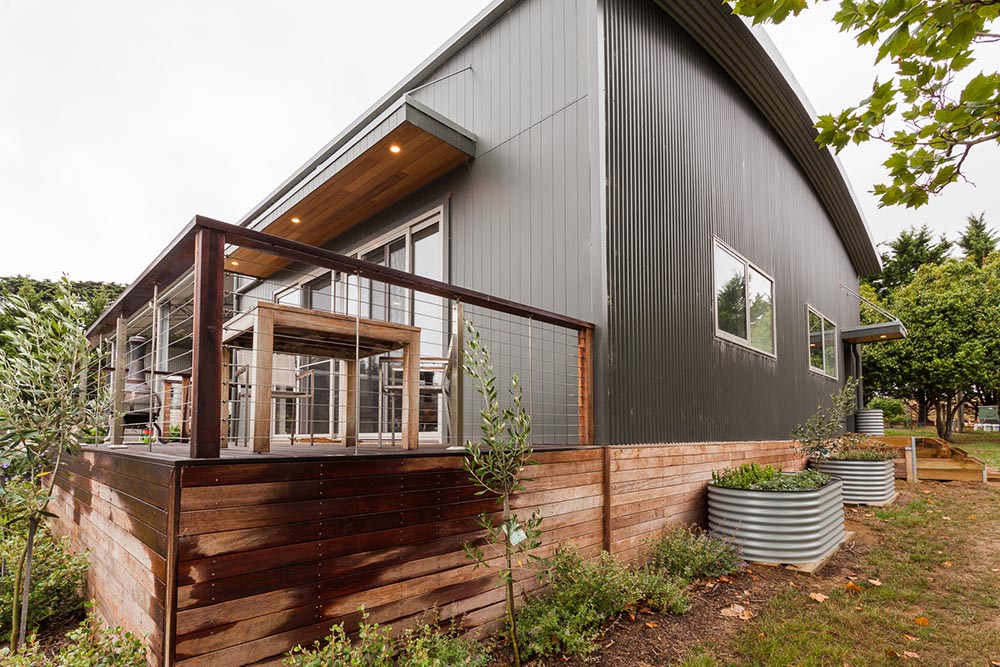
The belief that it is a simple process to convert a class 10 shed into a class 1 home for an economical solution to building a house. This however is wrong as it takes a lot more effort to convert from a class 10 shed to a class 1 home than most people realize. In the following paragraphs we will explain why this is.
Engineering differs substantially between the two types of constructions. Class 10 sheds are engineered so that in a wind storm there will be allowed some flex and movement in the frame. This is okay as the shed is not lined. However, for a Class 1 building the engineering needs to suffice to not allow any flex in the frame as this will damage all internal lining.
Also Class 10 sheds are built on a standard slab, which is able to allow for a small amount of settlement as the building is not lined. This contrasts with a Class 1 building as no settlement should be allowed in the slab or internal linings will develop cracks.
There are many more differences between the two designs of buildings, including alternative levels of requirements in vermin proofing, termite control and so on. All of these differences are surmountable, however the money and effort put into them outweighs the immediate benefit.
Although it is accurate that you are able to obtain a class 10 shed to a weather lock up stage cheaper than a Class 1 stud frame and truss building, the fitting requires high cost.
Class 10 portal framed buildings aren’t designed to be lined, so to do this it is very difficult. One thing after another become harder and require more amendments and cost by using a class 10 portal frame. However with a Class 1 stud frame these things are standard as normal builders do them everyday.
It is important to note that it is possible for a portal framed class 10 shed to be constructed as a class 1 home, however as said in previous paragraphs a lot of time and money is needed to acquire this result and you would need to work with an architect. The main reason our of clients who build this kind of structure is to achieve a simple study look in their home, not to get a cheap house. See below some of our past DesinaBuild jobs.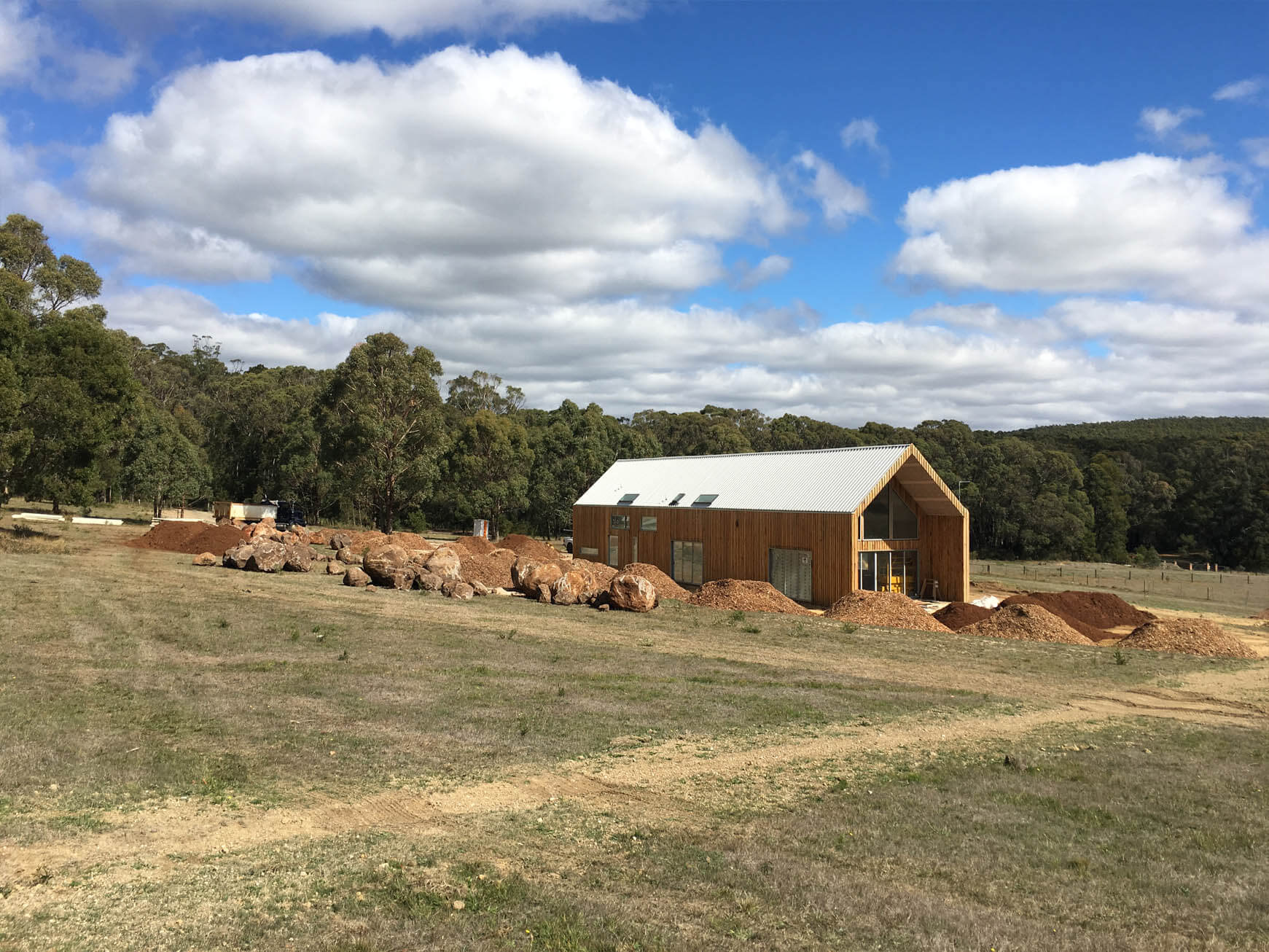
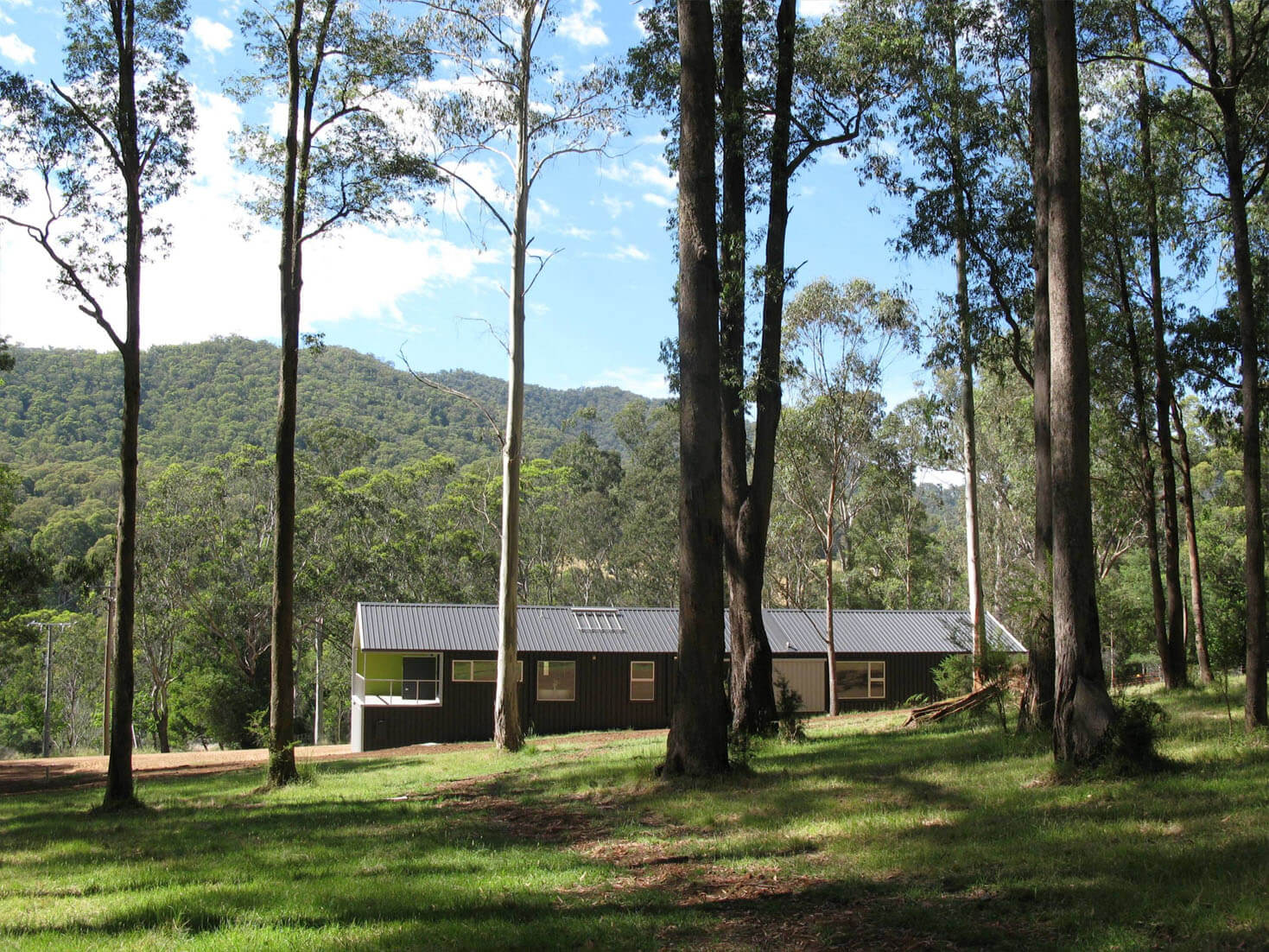
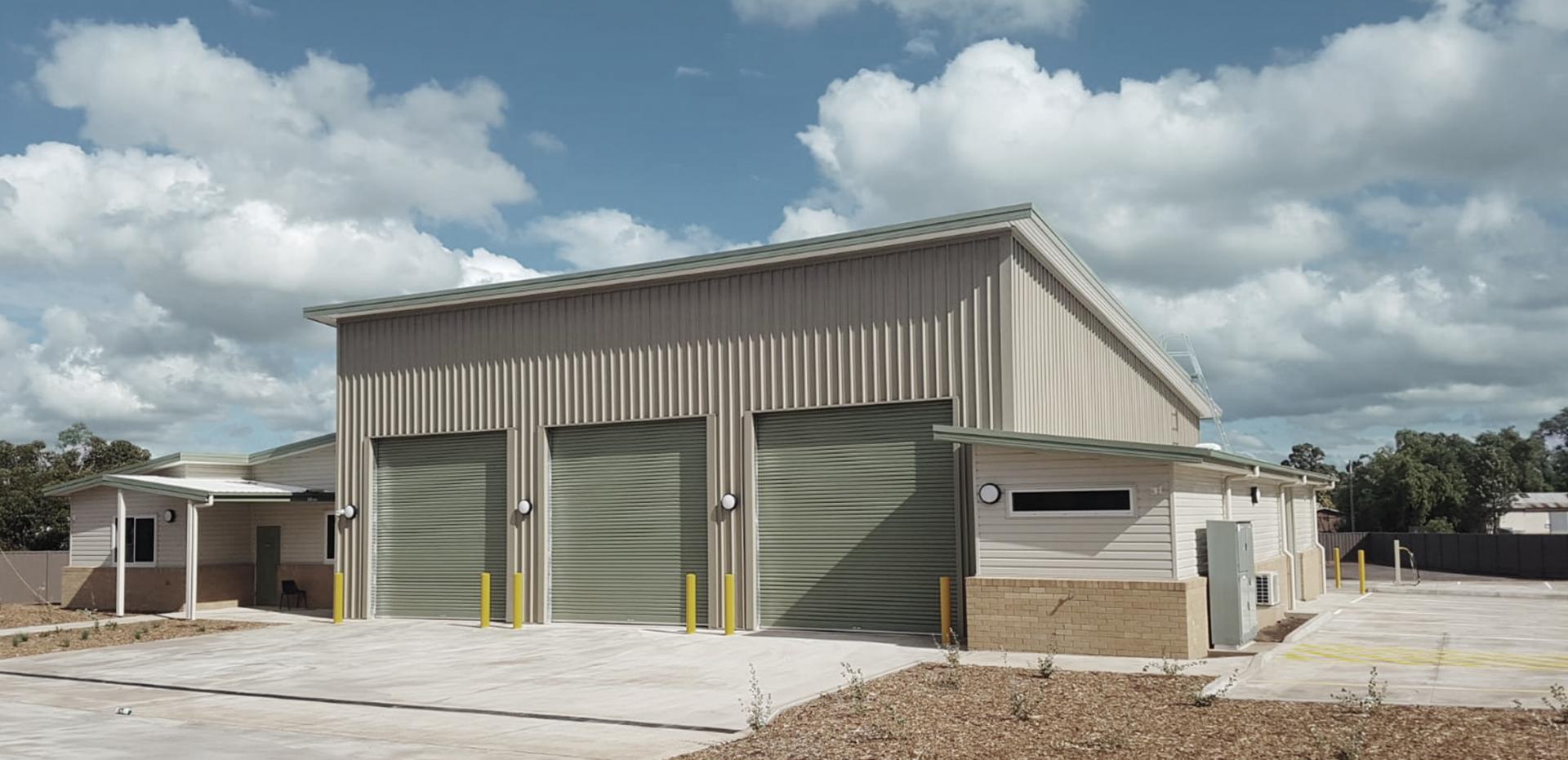
Different buildings are tailored for different purposes. It is important to choose and design the right premises to compliment and help your...

A year the wool industry will remember 2020 was a shock for the wool industry with COVID-19 disrupting the predicted recovery from prolonged drought,...
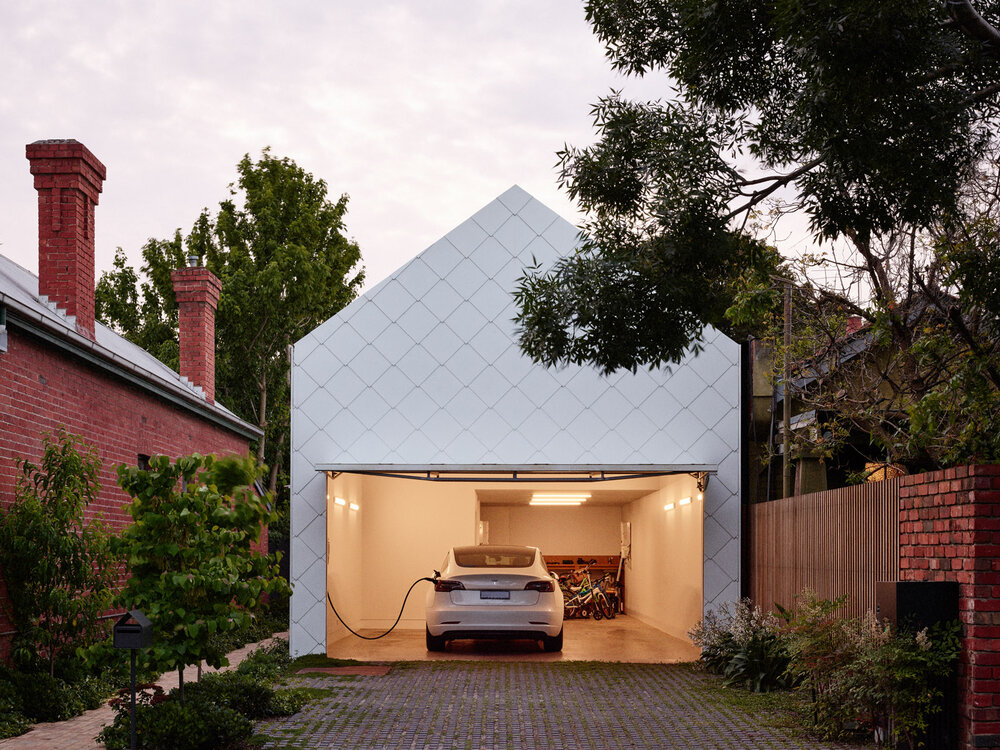
Austin Maynard Architects sustainable house Coming into winter we are all starting to turn on our heaters as the cold nips inside our homes. Wood...