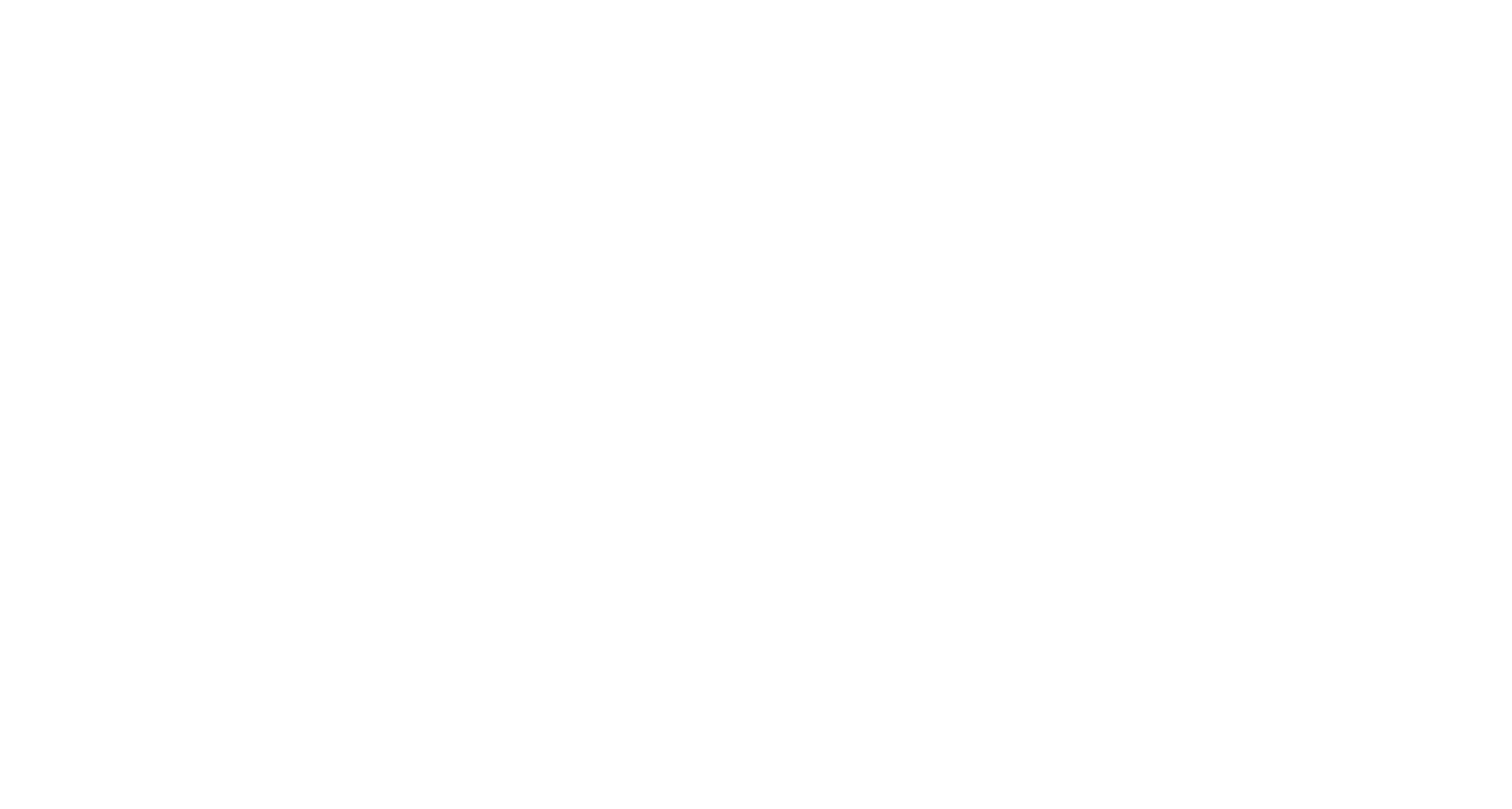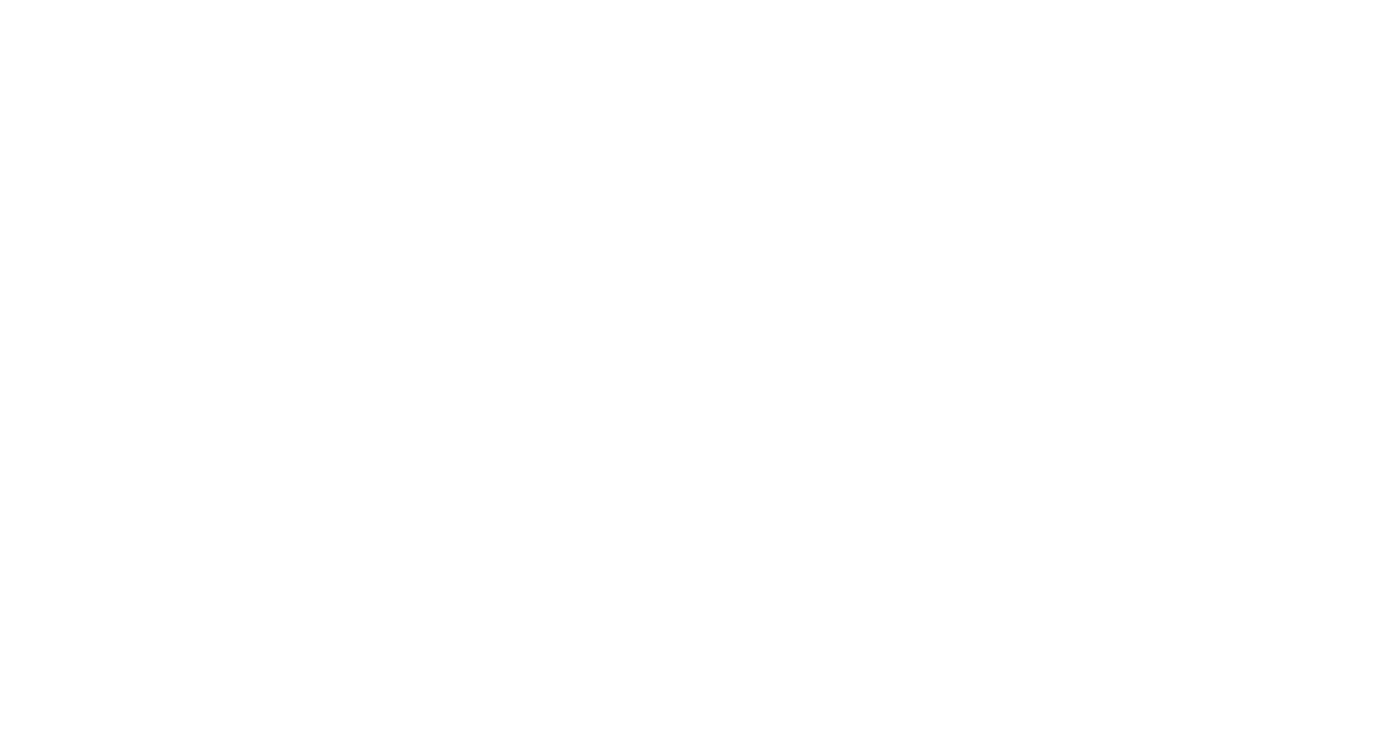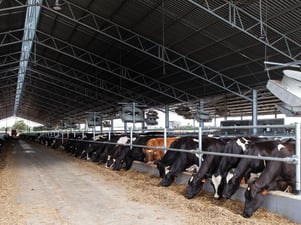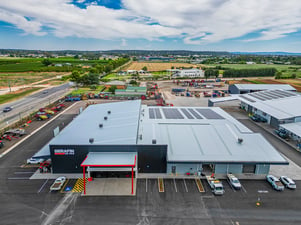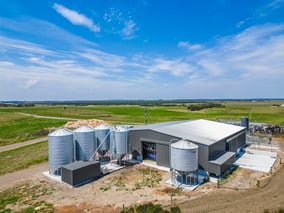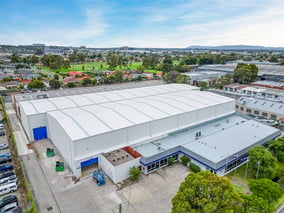Amy Slayter indoor dressage arena and stable complex
Project overview
Amy approached Central Steel Build with a vision for her dream equestrian facility: a bespoke indoor dressage arena and stable complex designed to accommodate her own horses and appeal to high-end clientele. She provided preliminary architectural elevation drawings, offering insight into her requirements and aspirations.
She envisioned a distinctive U-shaped stable complex within a certain budget. Applying our creative design and value engineering expertise, we transformed the original drawings into an economical and aesthetically appealing solution.
Project Value:
- Indoor dressage arena: $280K*
- Stable complex: $170K*
Building dimensions:
- Indoor dressage arena: 64m x 24m x 5m
- Stable complex: 32m x 24m x 3.2m
On-site build time:
- 5 weeks
Project collaborators:
- Structural engineer
- Third-party installer
Our scope and build details:
- 3D structural model
- Fabricated hot dipped galvanised steel package
- Purlins and girts
- Roof and wall cladding
- Downpipe and guttering system
- Wonderglas skylights
- Sisalation and roof safety mesh
- Apron cladding
- Sliding doors
- Vent gap on indoor dressage arena
- Custom window openings in stable complex
- Extended eaves on stable complex
- Connewarre, VIC
*All prices are an indication only and are subject to change at any time due to steel prices. Prices also do not include site preparation or installation costs.
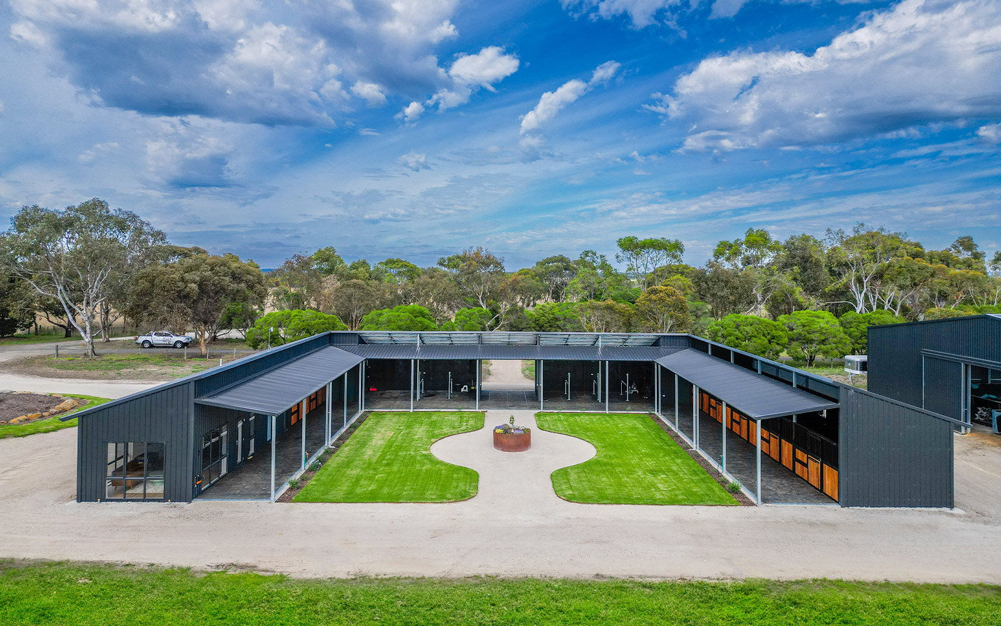
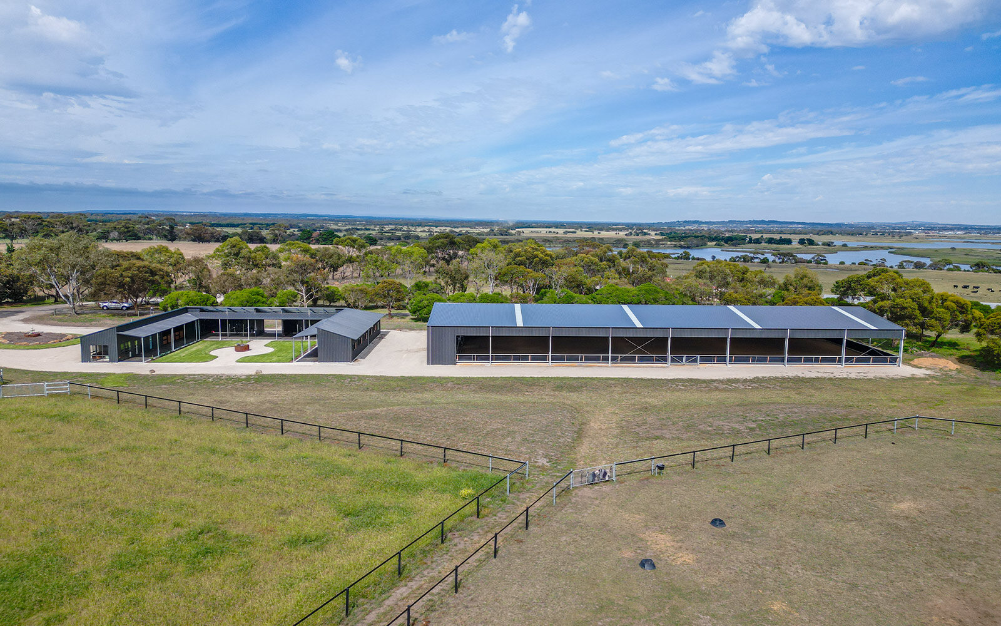
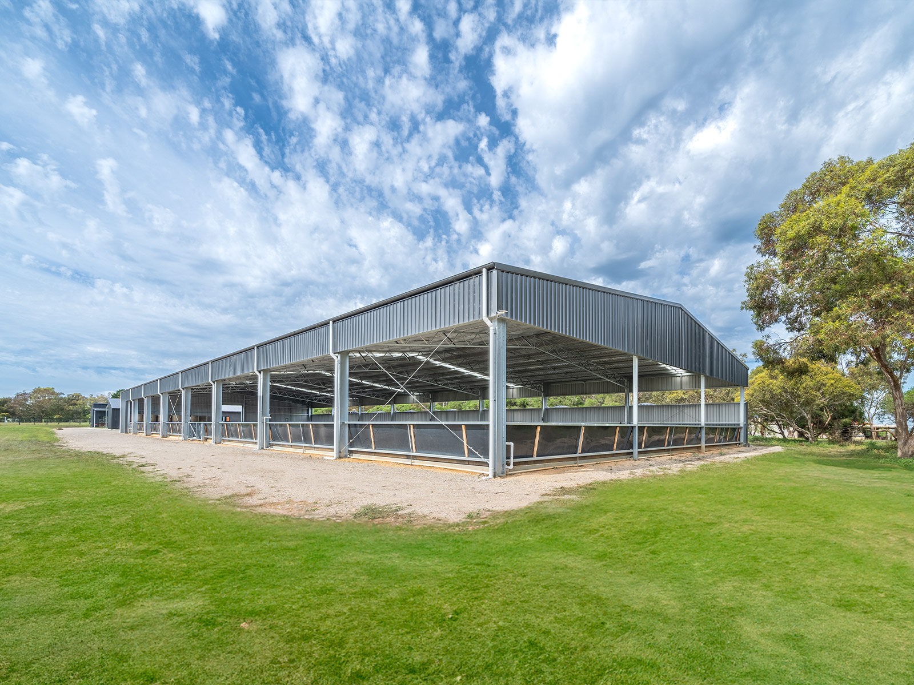
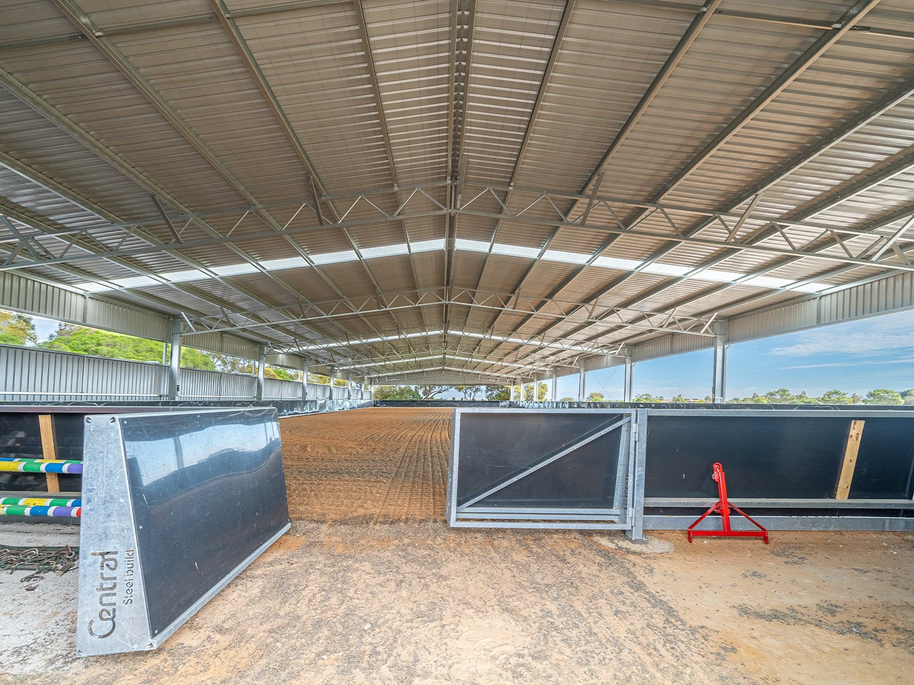
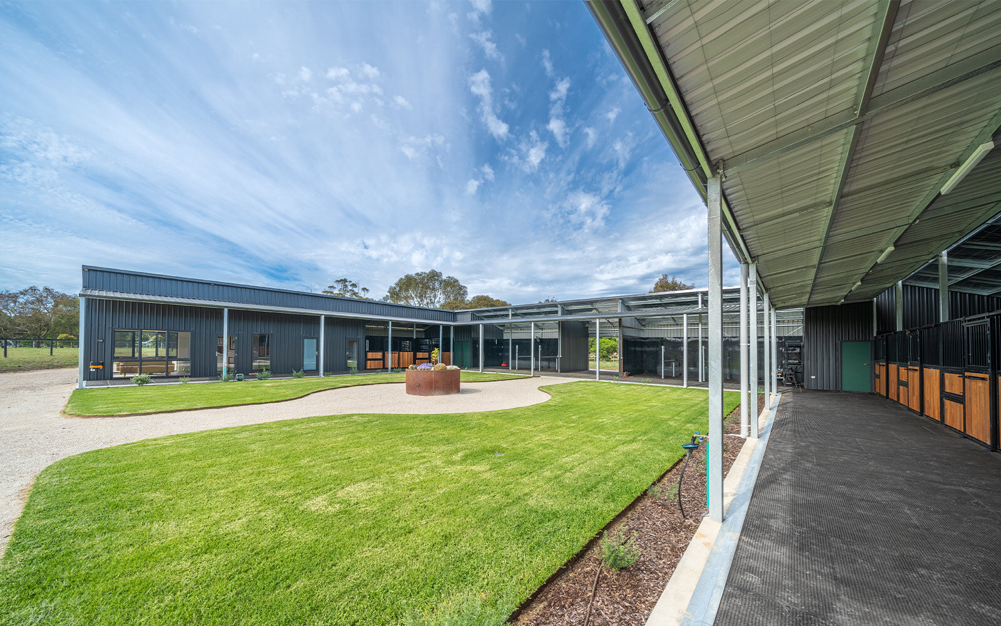
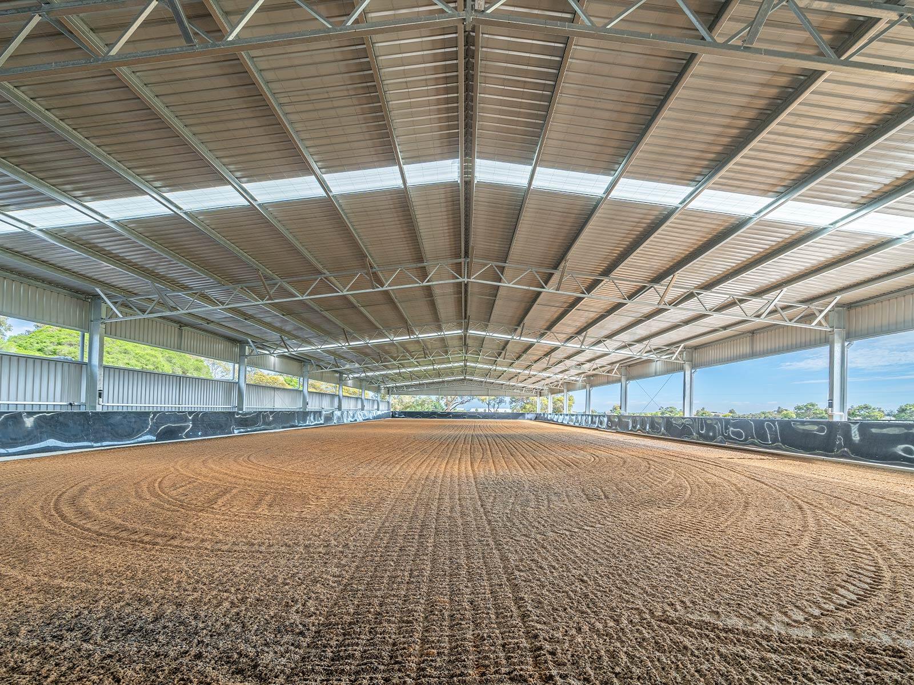
Challenges and impact
Upon receiving the original architectural drawings, two of our structural building designers met with Amy's fit-out supplier to discuss requirements and budget for the internal fit-out. Integrating the meeting outcomes into our design, we crafted a highly satisfactory and cost-effective plan. This involved designing all visible steel connection plates with rounded corners, ensuring both a sleek aesthetic and practicality in fabrication and construction.
Our design team devised a unique Equinarail system for this project, informed by installer feedback from prior Equinabuild projects. Featuring curved end caps with a horse head cutout, the new system garnered such acclaim that we elevated it to our standard design for all future projects.
To meet our client's need for extra equipment storage, we extended the indoor arena with an additional bay. The seamless installation process highlighted the exceptional collaboration among internal departments at Central Steel Build, ultimately delivering a stunning indoor arena and stable complex that left our client highly satisfied.
“We had a great experience with Central Steel Build. There was a specific plan in mind but, not being builders, we also had a lot of questions. The team at Central Steel Build was helpful, responsive, and had great communication, ensuring we were well informed throughout the process. The build itself happened quickly and efficiently. After a year of waiting for the property to be available, within 9 months we had an amazing facility to enjoy with our horses. It would have been quicker but we had a wet summer that slowed down the construction.”
Love what you see?
Get an obligation free quote today.
