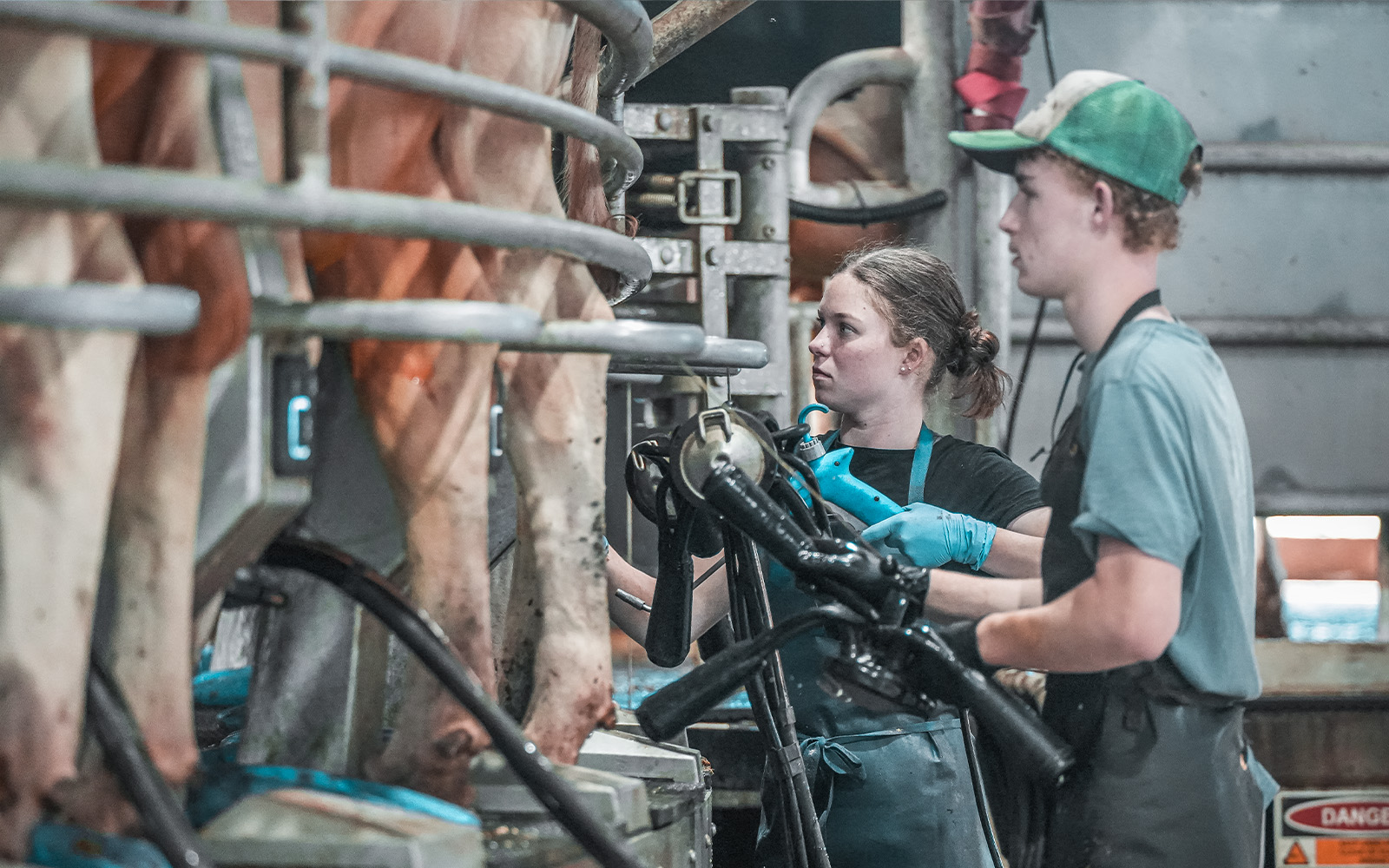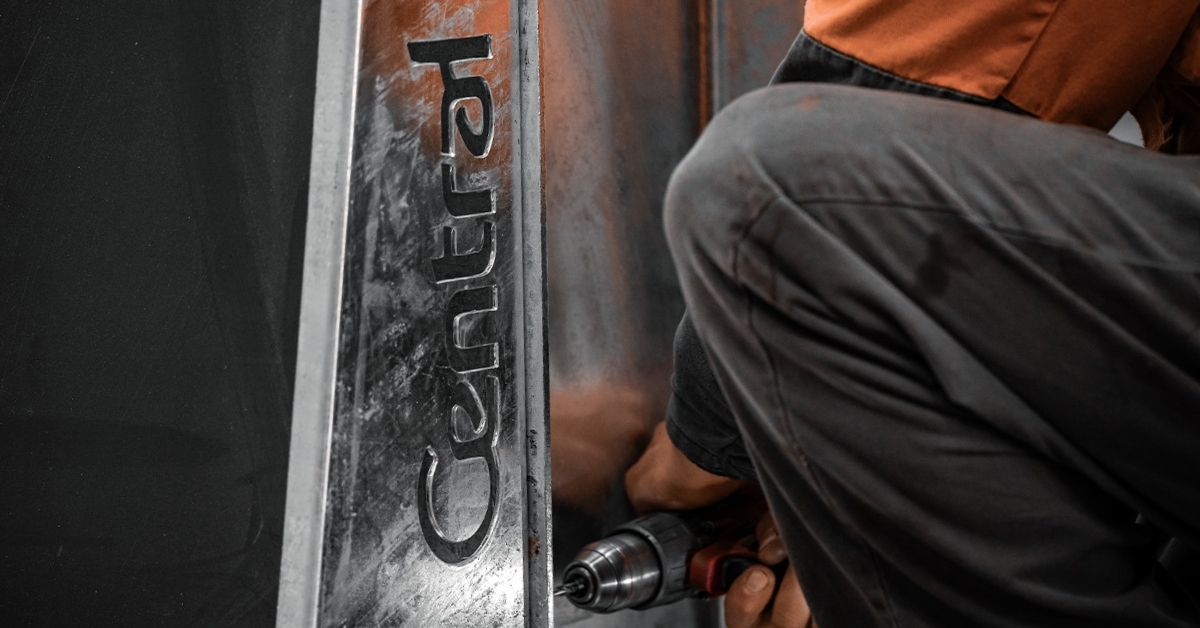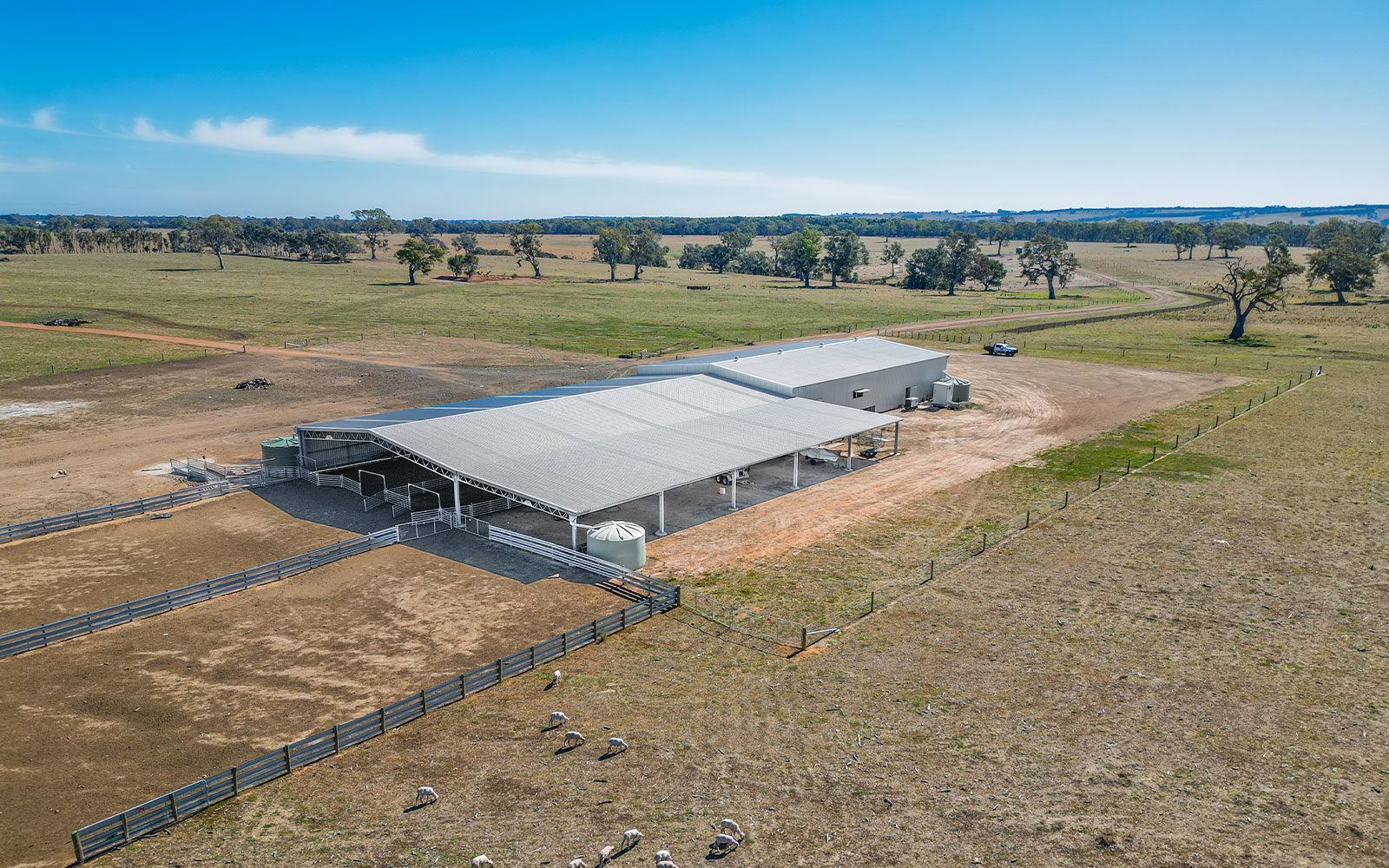Why Steel Choice Matters: Getting it Right from Day One
Not all steel is created equal — and for long-lasting builds, the difference between adequate and exceptional comes down to the choices made before...

With a solution-focused approach, we collaborate closely with clients and consultant teams to align on scope, time frames, design objectives, and cost. We’re committed to delivering a strong return on your investment. Are you interested in our work in the commercial and industrial sectors?

Our client, a vet and sheep farmer, needed a shearing shed and yard cover designed for efficiency and innovation. Partnering with our team, he collaborated with fit-out providers to create two custom steel structures tailored to his farm’s needs. His farm is now equipped for better working conditions and long-term success.

Providing Industry-Leading Steel Building Solutions
Central Steel Build, committed to innovation, quality, and customer satisfaction, has solidified its reputation as an industry leader. We're revolutionising agricultural structures, and transforming how farmers and producers approach building solutions. If you’re interested in our work in the agricultural sector, read the article to discover how we’re transforming building solutions.

Oritech combined office and warehouse
Oritech Pty Ltd partnered with us to build a modern office and warehouse facility in Mitchell Park, Victoria. The design featured innovative L-shaped tilt panels for both function and style. Using our Pro. building approach, we delivered a durable, cost-effective, high-quality solution. Seamless collaboration ensured the project was completed on time and within budget.
4 min read
![]() Central author
Oct 31, 2025 4:00:00 PM
Central author
Oct 31, 2025 4:00:00 PM

Australia’s dairy farmers are asking some tough questions right now.
How can they stay profitable when milk production is forecast to fall to a 30-year low? How can they maintain herd health and performance when feed costs have jumped more than 40 per cent since 2022? And how can they build resilience for the next generation in an increasingly unpredictable climate?
These aren’t hypothetical questions — they’re shaping the future of the industry. According to Dairy News Australia’s September–October forecast, national milk output is expected to drop to just over 8 billion litres, despite strong prices. Farmers are contending with shrinking margins, higher costs, and rising pressure to adapt.
Across the country, producers are discovering that long-term sustainability often starts with infrastructure — and that smarter dairy buildings can directly improve animal comfort, efficiency, and profitability.
While milk prices remain high, the cost–price squeeze is hitting hard. Many producers are asking: what can we control to make every litre count?
For most, the answer begins with comfort. Reducing stress directly improves yield, fertility, and herd health. As one dairy consultant put it, “Milk is the absence of stress.” That principle is driving a quiet shift across the sector — from simply building sheds to designing environments that actively enhance welfare and production.
Projects like Glenbrook Farm in Finley, NSW show what this looks like in practice. Facing harsh seasonal extremes, Glenbrook’s owners needed a structure that could protect cows from heat, maintain airflow, and streamline herd movement. Their composting barn, designed with optimal orientation and ventilation, now reduces heat stress and improves milk flow — a clear example of how design directly answers one of dairying’s most pressing challenges.
The link between infrastructure and performance is well established. Dairy Australia’s Cool Cows program notes that even at 25°C, cows begin diverting energy from milk production to cooling themselves — with heat stress capable of cutting yields by up to 25 per cent.
A well-designed dairy barn can reduce thermal load by up to 50 per cent, protecting milk output and reproduction. The most effective designs address airflow, shade, and behaviour:
These elements echo the Cool Cows principles: good design, good management, and proactive planning to maintain herd comfort all year round.
Modern dairy barns — whether freestall, loafing, or composting — each solve different challenges.
Regardless of system, effective designs share the same foundations:
At Glenbrook Farm and other Central projects, every design feature — from ridge vents to canopied feedlanes — was selected to solve a real on-farm challenge, not just tick a design box.
Technology is reshaping the modern dairy farm — but only when infrastructure supports it. Herd-monitoring systems, robotics, and data-driven management tools all rely on physical spaces designed for adaptability and efficiency.
Future-ready dairy buildings make room for this evolution. Designs that anticipate automation, maintain easy access to utilities, and support smooth cow flow create operational advantages — saving labour, reducing stress, and improving both productivity and welfare.
Sustainability in dairy farming means creating operations that can perform — and thrive — well into the future. It’s about systems that support consistent production, protect herd health, and provide safe, efficient environments for the people who work within them.
Across the industry, there’s a growing focus on combining animal wellbeing, productivity, and operational sustainability into one cohesive approach — and infrastructure plays a vital role in making that possible.
Tate Dairy in Calderwood, NSW provides one example. Designed around comfort, ventilation, and workflow, its composting barn has transformed herd welfare and on-site efficiency. With high-pitched roofing, open ridge ventilation, and durable galvanised steel, the structure is built for decades of productivity — a model of forward-thinking dairy infrastructure.
It represents what modern dairying is increasingly about: balancing performance with animal wellbeing, long-term resilience, and quality of life for everyone on the farm.
That focus on innovation and sustainability will take centre stage at this year’s Dairy Research Foundation Symposium, where Central Steel Build are excited to be a Silver Sponsor.
Held in Wollongong, the Symposium brings together farmers, researchers, and industry leaders to explore the next chapter of Australian dairying — from genetics and technology to climate resilience, welfare, and infrastructure.
As part of the program, the Tate Dairy site visit will give attendees the opportunity to see these ideas in action — experiencing how design principles discussed in the Symposium translate into real-world innovation on the farm. Members of the Central Steel Build team will be on-site to share insights and discuss how tailored, fit-for-purpose design helps farmers strengthen performance and future-proof their operations.
For more than five decades, Central has partnered with Australian farmers to turn challenges into opportunities through thoughtful, high-quality steel design.
If you’re asking how to future-proof your dairy operation, we’d love to help you find the answer.
Explore our Dairy Barn Guide →

Not all steel is created equal — and for long-lasting builds, the difference between adequate and exceptional comes down to the choices made before...

As published in the Wimmera Mallee News, July 2024. In the heart of the agricultural sector, Central Steel Build has been a pioneering force in...

How much does it cost to build a dairy barn? Keeping your cows dry and protected from the elements is key to improving productivity and overall...